Idées déco de cuisines avec parquet en bambou et moquette
Trier par :
Budget
Trier par:Populaires du jour
41 - 60 sur 5 893 photos
1 sur 3

The natural wood tones in this craftsman kitchen are balanced by the cool grey countertops, and are tied together by the quiet tones in the backsplash. The square pendant lighting gives this kitchen a modern feel and echoes the craftsman motif. Deeper closed cabinets on one side of the kitchen hide a washer dryer, broom closet, and pantry supplies.
Photos by- Michele Lee Willson

This kitchen is central to the home, but is elevated above the surrounding spaces so that sight lines to the exterior are maximized. This also brings in loads of natural daylight. This custom home was designed and built by Meadowlark Design+Build in Ann Arbor, Michigan.
Photography by Dana Hoff Photography
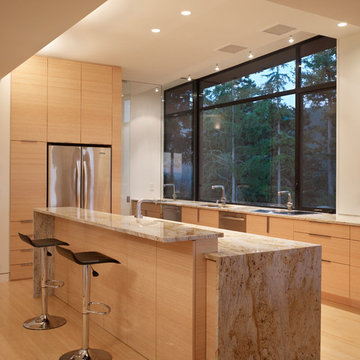
Photographer: Benjamin Benschneider
Cette photo montre une cuisine ouverte linéaire moderne en bois clair de taille moyenne avec un évier encastré, un placard à porte plane, un plan de travail en granite, un électroménager en acier inoxydable, parquet en bambou et îlot.
Cette photo montre une cuisine ouverte linéaire moderne en bois clair de taille moyenne avec un évier encastré, un placard à porte plane, un plan de travail en granite, un électroménager en acier inoxydable, parquet en bambou et îlot.
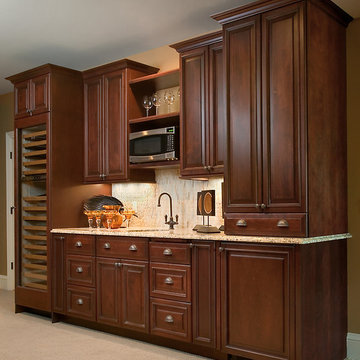
The best of British Colonial style can be yours in this elegant estate. Highlights include exquisite details, including carved trim, casings and woodwork, a bell-beamed dining area, and a three-season porch with built-in fireplace and barbecue. A full glass conservatory offers panoramic views while a breezeway between the main house and garage serves up vintage charm. Five bedrooms, 4 ½ baths, a large kitchen with island and more than 5,000 square feet make this the perfect family home.

Inspiration pour une cuisine américaine traditionnelle en bois clair et L de taille moyenne avec un évier posé, un placard à porte shaker, un plan de travail en stratifié, un électroménager en acier inoxydable, parquet en bambou, îlot, une crédence beige et une crédence en carreau de porcelaine.

Idée de décoration pour une cuisine parallèle chalet en bois clair avec un électroménager en acier inoxydable, un plan de travail en béton, un placard à porte shaker, moquette, îlot et poutres apparentes.
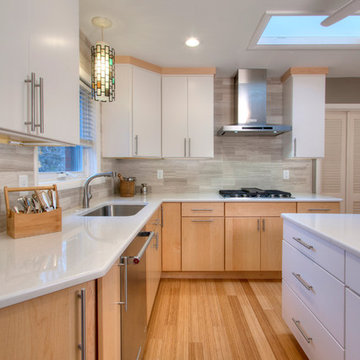
Toby Weiss
Idées déco pour une cuisine américaine rétro en L de taille moyenne avec un évier 2 bacs, un placard à porte plane, des portes de placard blanches, un plan de travail en quartz modifié, une crédence grise, une crédence en carrelage de pierre, un électroménager en acier inoxydable, parquet en bambou et îlot.
Idées déco pour une cuisine américaine rétro en L de taille moyenne avec un évier 2 bacs, un placard à porte plane, des portes de placard blanches, un plan de travail en quartz modifié, une crédence grise, une crédence en carrelage de pierre, un électroménager en acier inoxydable, parquet en bambou et îlot.

Collaboration between dKISER design.construct, inc. and AToM design studio
Photos by Colin Conces Photography
Cette photo montre une cuisine rétro en U fermée et de taille moyenne avec un évier encastré, un placard à porte plane, des portes de placard grises, un plan de travail en quartz modifié, une crédence orange, une crédence en feuille de verre, un électroménager en acier inoxydable, parquet en bambou et une péninsule.
Cette photo montre une cuisine rétro en U fermée et de taille moyenne avec un évier encastré, un placard à porte plane, des portes de placard grises, un plan de travail en quartz modifié, une crédence orange, une crédence en feuille de verre, un électroménager en acier inoxydable, parquet en bambou et une péninsule.

CONDO: Kitchen Remodel
Bamboo Flooring, Custom Shaker Cabinets, Marble Backsplash and custom cut leathered granite countertop.
Réalisation d'une petite cuisine américaine parallèle asiatique avec un évier de ferme, un placard à porte shaker, des portes de placard blanches, un plan de travail en granite, une crédence blanche, une crédence en marbre, un électroménager en acier inoxydable, parquet en bambou, îlot, un sol marron et un plan de travail multicolore.
Réalisation d'une petite cuisine américaine parallèle asiatique avec un évier de ferme, un placard à porte shaker, des portes de placard blanches, un plan de travail en granite, une crédence blanche, une crédence en marbre, un électroménager en acier inoxydable, parquet en bambou, îlot, un sol marron et un plan de travail multicolore.

This kitchen has four different cabinetry colour finishes and we've made it work by carrying the same hardware and counter top throughout the space. The design was initialized when our client informed us that they were going to keep their white appliances. In order to visually make the appliances less noticeable, we introduced white cabinetry at the base. Black cabinetry was introduced along the uppers to create interest and draw the eye upward away from the actual counter surface. A unique onyx mosaic backsplash tile with a black and white geometric pattern ties the two surfaces together.
Photographer: Stephani Buchman
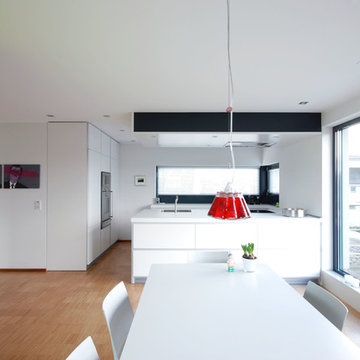
Unzen
Aménagement d'une cuisine américaine moderne en U de taille moyenne avec un placard à porte plane, des portes de placard blanches, un plan de travail en stratifié, une crédence blanche, parquet en bambou, une péninsule, un sol beige, un évier posé, un électroménager en acier inoxydable et un plan de travail blanc.
Aménagement d'une cuisine américaine moderne en U de taille moyenne avec un placard à porte plane, des portes de placard blanches, un plan de travail en stratifié, une crédence blanche, parquet en bambou, une péninsule, un sol beige, un évier posé, un électroménager en acier inoxydable et un plan de travail blanc.

This Florida Gulf home is a project by DIY Network where they asked viewers to design a home and then they built it! Talk about giving a consumer what they want!
We were fortunate enough to have been picked to tile the kitchen--and our tile is everywhere! Using tile from countertop to ceiling is a great way to make a dramatic statement. But it's not the only dramatic statement--our monochromatic Moroccan Fish Scale tile provides a perfect, neutral backdrop to the bright pops of color throughout the kitchen. That gorgeous kitchen island is recycled copper from ships!
Overall, this is one kitchen we wouldn't mind having for ourselves.
Large Moroccan Fish Scale Tile - 130 White
Photos by: Christopher Shane
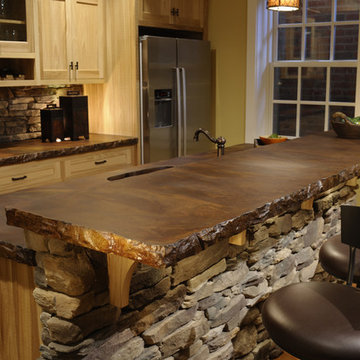
Cette photo montre une cuisine parallèle chic en bois clair avec un plan de travail en béton, un placard à porte shaker, un électroménager en acier inoxydable, moquette, îlot et poutres apparentes.

Cette photo montre une cuisine parallèle tendance avec un placard à porte plane, des portes de placard oranges, une crédence blanche, une crédence en feuille de verre, un électroménager en acier inoxydable, parquet en bambou et papier peint.

Die Küche ist im Wohnraum integriert und bildet den zentralen Punkt im Haus. Die Übergänge von Formen und Materialien sind fließend.
Cette photo montre une grande cuisine américaine moderne avec un évier 1 bac, un placard à porte plane, des portes de placard blanches, un plan de travail en stratifié, une crédence blanche, fenêtre, un électroménager noir, parquet en bambou, îlot, un sol beige et un plan de travail blanc.
Cette photo montre une grande cuisine américaine moderne avec un évier 1 bac, un placard à porte plane, des portes de placard blanches, un plan de travail en stratifié, une crédence blanche, fenêtre, un électroménager noir, parquet en bambou, îlot, un sol beige et un plan de travail blanc.
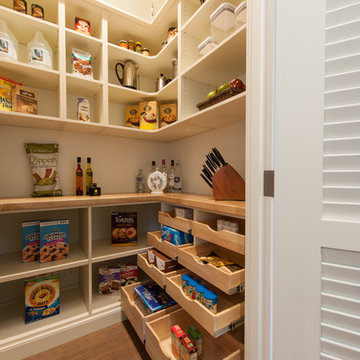
Photography: Augie Salbosa
Idées déco pour une grande cuisine ouverte encastrable classique en L avec un évier encastré, un placard à porte shaker, des portes de placard blanches, un plan de travail en stéatite, une crédence bleue, une crédence en feuille de verre, parquet en bambou et îlot.
Idées déco pour une grande cuisine ouverte encastrable classique en L avec un évier encastré, un placard à porte shaker, des portes de placard blanches, un plan de travail en stéatite, une crédence bleue, une crédence en feuille de verre, parquet en bambou et îlot.

This small townhouse kitchen has no windows (it has a sliding glass door across from the dining nook) and had a limited budget. The owners planned to live in the home for 3-5 more years. The challenge was to update and brighten the space using Ikea cabinets while creating a custom feel with good resale value.

All custom made cabinetry that was color matched to the entire suite of GE Cafe matte white appliances paired with champagne bronze hardware that coordinates beautifully with the Delta faucet and cabinet / drawer hardware. The counter surfaces are Artic White quartz with custom hand painted clay tiles for the entire range wall with custom floating shelves and backsplash. We used my favorite farrow & ball Babouche 223 (yellow) paint for the island and Sherwin Williams 7036 Accessible Beige on the walls. Hanging over the island is a pair of glazed clay pots that I customized into light pendants. We also replaced the builder grade hollow core back door with a custom designed iron and glass security door. The barstools were a fabulous find on Craigslist that we became mixologists with a selection of transparent stains to come up with the perfect shade of teal and we installed brand new bamboo flooring!
This was such a fun project to do, even amidst Covid with all that the pandemic delayed, and a much needed burst of cheer as a daily result.

Andrea Cipriani Mecchi: photo
Cette image montre une cuisine bohème en L de taille moyenne avec un évier de ferme, des portes de placard turquoises, un plan de travail en quartz modifié, une crédence blanche, une crédence en céramique, un électroménager de couleur, parquet en bambou, aucun îlot, un plan de travail gris, un placard à porte shaker et un sol marron.
Cette image montre une cuisine bohème en L de taille moyenne avec un évier de ferme, des portes de placard turquoises, un plan de travail en quartz modifié, une crédence blanche, une crédence en céramique, un électroménager de couleur, parquet en bambou, aucun îlot, un plan de travail gris, un placard à porte shaker et un sol marron.
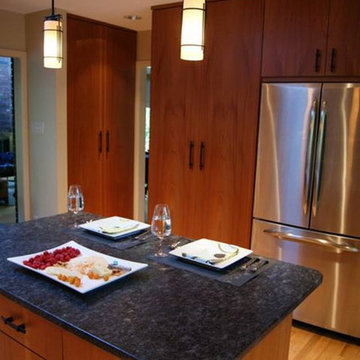
After complete kitchen remodel. Interior design by Rebecca Pace using tiles from Byrd Tile Distributors in Raleigh, NC.
Inspiration pour une grande cuisine craftsman en U et bois brun avec un évier encastré, un placard à porte plane, un plan de travail en granite, une crédence multicolore, une crédence en carrelage de pierre, un électroménager en acier inoxydable et parquet en bambou.
Inspiration pour une grande cuisine craftsman en U et bois brun avec un évier encastré, un placard à porte plane, un plan de travail en granite, une crédence multicolore, une crédence en carrelage de pierre, un électroménager en acier inoxydable et parquet en bambou.
Idées déco de cuisines avec parquet en bambou et moquette
3