Idées déco de cuisines avec parquet foncé et carreaux de ciment au sol
Trier par :
Budget
Trier par:Populaires du jour
241 - 260 sur 183 161 photos
1 sur 3

©beppe giardino
Cette image montre une cuisine américaine parallèle design avec un évier posé, un placard à porte plane, des portes de placard noires, un plan de travail en bois, une crédence noire, un électroménager de couleur, carreaux de ciment au sol, îlot, un sol multicolore et papier peint.
Cette image montre une cuisine américaine parallèle design avec un évier posé, un placard à porte plane, des portes de placard noires, un plan de travail en bois, une crédence noire, un électroménager de couleur, carreaux de ciment au sol, îlot, un sol multicolore et papier peint.
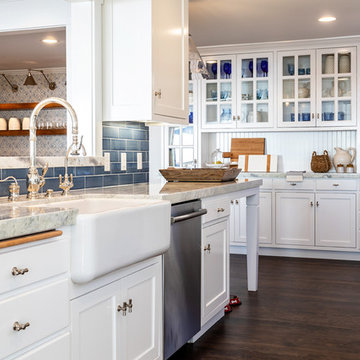
We made some small structural changes and then used coastal inspired decor to best complement the beautiful sea views this Laguna Beach home has to offer.
Project designed by Courtney Thomas Design in La Cañada. Serving Pasadena, Glendale, Monrovia, San Marino, Sierra Madre, South Pasadena, and Altadena.
For more about Courtney Thomas Design, click here: https://www.courtneythomasdesign.com/

David Eichler Photography
Réalisation d'une cuisine américaine bicolore design en L avec un évier encastré, un placard à porte plane, des portes de placard blanches, une crédence grise, un électroménager en acier inoxydable, parquet foncé, îlot, un sol marron et un plan de travail blanc.
Réalisation d'une cuisine américaine bicolore design en L avec un évier encastré, un placard à porte plane, des portes de placard blanches, une crédence grise, un électroménager en acier inoxydable, parquet foncé, îlot, un sol marron et un plan de travail blanc.
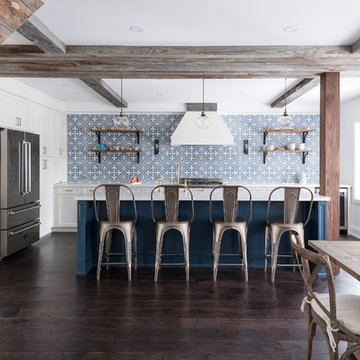
Cabinetry produced by Lucvaa Kitchens to meet the design specifications of JSA Kitchen & Bath and Super Seven Group Inc. design.
Cette photo montre une cuisine chic en L de taille moyenne avec un placard à porte shaker, un plan de travail en quartz modifié, une crédence bleue, un électroménager en acier inoxydable, îlot, un plan de travail blanc, un évier encastré, des portes de placard blanches, parquet foncé et un sol marron.
Cette photo montre une cuisine chic en L de taille moyenne avec un placard à porte shaker, un plan de travail en quartz modifié, une crédence bleue, un électroménager en acier inoxydable, îlot, un plan de travail blanc, un évier encastré, des portes de placard blanches, parquet foncé et un sol marron.
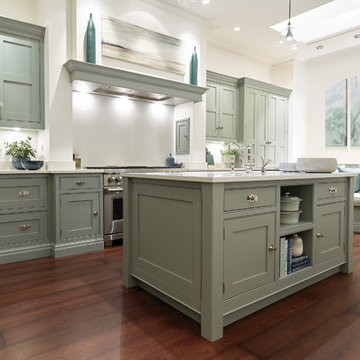
Tom Howley have taken the hand-painted shaker kitchen and re-invented it for the modern home. Designed to be different, and built by hand using only the finest materials, this shaker kitchen can be made to suit your exact requirements; from bespoke cabinetry, quartz island and co-ordinating curved seating, to an exclusive selection of paint colours, every inch is testament to Tom Howley’s commitment to quality.
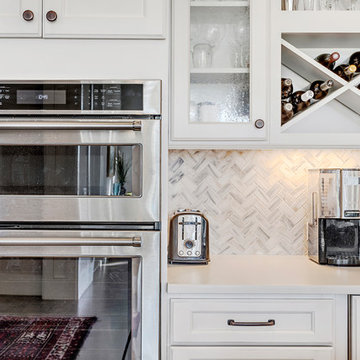
Cabinets: Centerpoint
Black splash: Savannah Surfaces
Countertop: Caesarstone
Appliances: Ferguson, Kitchenaid
Cette photo montre une grande cuisine américaine nature en L avec un évier de ferme, un placard avec porte à panneau encastré, des portes de placard blanches, une crédence blanche, une crédence en mosaïque, un électroménager en acier inoxydable, parquet foncé, îlot, un sol marron, un plan de travail en quartz et un plan de travail blanc.
Cette photo montre une grande cuisine américaine nature en L avec un évier de ferme, un placard avec porte à panneau encastré, des portes de placard blanches, une crédence blanche, une crédence en mosaïque, un électroménager en acier inoxydable, parquet foncé, îlot, un sol marron, un plan de travail en quartz et un plan de travail blanc.
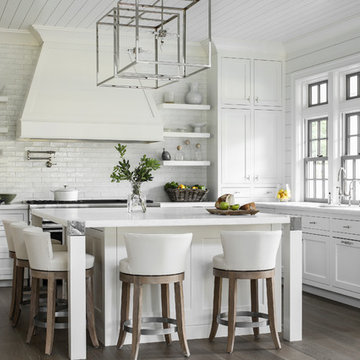
A beautiful shingle style residence we recently completed for a young family in Cold Spring Harbor, New York. Interior design by SRC Interiors. Built by Stokkers + Company.

The French-inspired kitchen extends into the living room allowing for premium entertaining and living. The flat panel cabinets are handpainted and distressed giving a customized sense of elegance. The white marble countertops and expansive island allow for plenty of workspace while the island extends allowing for comfortable, custom upholstered bar seats to be tucked underneath. The carved corbels lifting the island and vent hood display exquisite baroque detail. The glass tiled backsplash seamlessly integrates into the countertop letting the detailed ironwork to be proudly displayed.
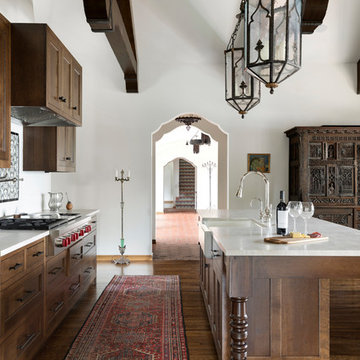
Spacecrafting Photography
Exemple d'une grande cuisine parallèle méditerranéenne en bois foncé avec un évier de ferme, un placard avec porte à panneau encastré, un électroménager en acier inoxydable, parquet foncé, îlot, un sol marron, un plan de travail blanc, plan de travail en marbre et une crédence blanche.
Exemple d'une grande cuisine parallèle méditerranéenne en bois foncé avec un évier de ferme, un placard avec porte à panneau encastré, un électroménager en acier inoxydable, parquet foncé, îlot, un sol marron, un plan de travail blanc, plan de travail en marbre et une crédence blanche.
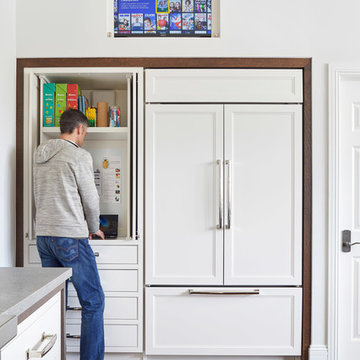
Susan Brenner
Cette photo montre une très grande cuisine américaine parallèle et encastrable chic avec un évier encastré, un placard avec porte à panneau encastré, des portes de placard blanches, un plan de travail en quartz, une crédence blanche, une crédence en céramique, parquet foncé, îlot, un sol marron et un plan de travail blanc.
Cette photo montre une très grande cuisine américaine parallèle et encastrable chic avec un évier encastré, un placard avec porte à panneau encastré, des portes de placard blanches, un plan de travail en quartz, une crédence blanche, une crédence en céramique, parquet foncé, îlot, un sol marron et un plan de travail blanc.
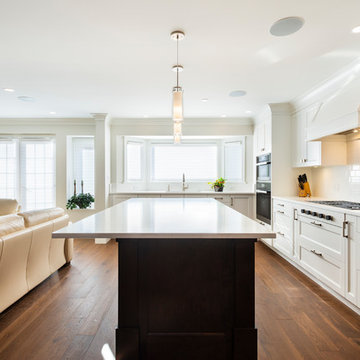
This kitchen was relocated and expanded to give a modern feel to an existing home. Now the entertaining and cooking areas are combined to allow the homeowner to both entertain and work in an open, warm space.
Photo credit: Paul Grdina

The small 1950’s ranch home was featured on HGTV’s House Hunters Renovation. The episode (Season 14, Episode 9) is called: "Flying into a Renovation". Please check out The Colorado Nest for more details along with Before and After photos.
Photos by Sara Yoder.
FEATURED IN:
Fine Homebuilding
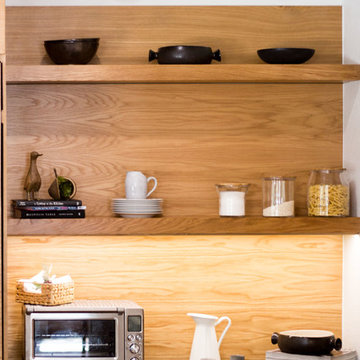
Bethany Jarrell Photography
White Oak, Flat Panel Cabinetry
Galaxy Black Granite
Epitome Quartz
White Subway Tile
Custom Cabinets
Cette photo montre une grande cuisine américaine scandinave en bois clair avec un placard à porte plane, un plan de travail en granite, une crédence blanche, une crédence en carrelage métro, un électroménager en acier inoxydable, parquet foncé, îlot, un sol marron et plan de travail noir.
Cette photo montre une grande cuisine américaine scandinave en bois clair avec un placard à porte plane, un plan de travail en granite, une crédence blanche, une crédence en carrelage métro, un électroménager en acier inoxydable, parquet foncé, îlot, un sol marron et plan de travail noir.
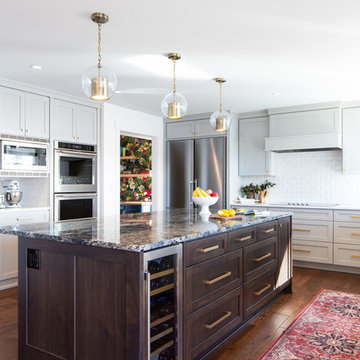
Wynne H Earle Photography
Cette image montre une grande cuisine américaine bicolore traditionnelle en L avec un placard à porte shaker, des portes de placard grises, une crédence blanche, un électroménager en acier inoxydable, parquet foncé, îlot, un sol marron, un plan de travail gris, un plan de travail en granite et une crédence en carrelage métro.
Cette image montre une grande cuisine américaine bicolore traditionnelle en L avec un placard à porte shaker, des portes de placard grises, une crédence blanche, un électroménager en acier inoxydable, parquet foncé, îlot, un sol marron, un plan de travail gris, un plan de travail en granite et une crédence en carrelage métro.
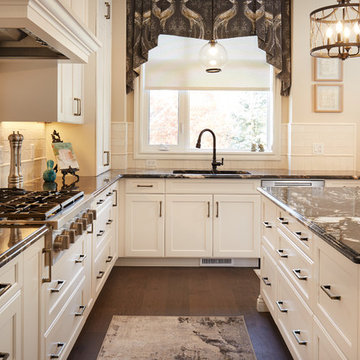
https://www.houzz.com/pro/rpkphoto
Exemple d'une petite cuisine chic en U fermée avec un évier encastré, un placard à porte shaker, des portes de placard blanches, un plan de travail en granite, une crédence blanche, une crédence en marbre, un électroménager en acier inoxydable, parquet foncé, îlot, un sol marron et plan de travail noir.
Exemple d'une petite cuisine chic en U fermée avec un évier encastré, un placard à porte shaker, des portes de placard blanches, un plan de travail en granite, une crédence blanche, une crédence en marbre, un électroménager en acier inoxydable, parquet foncé, îlot, un sol marron et plan de travail noir.
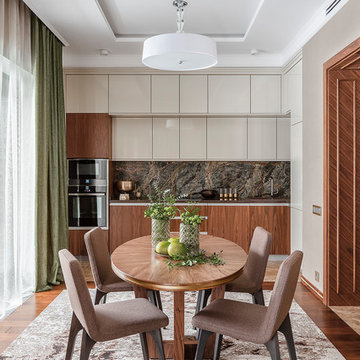
Архитектор: Мария Родионовская
Стилист: Дарья Казанцева
Фотограф: Юрий Гришко
Cette photo montre une cuisine américaine linéaire et bicolore tendance en bois brun avec un placard à porte plane, un électroménager noir, parquet foncé, un sol marron, une crédence marron, une crédence en marbre et aucun îlot.
Cette photo montre une cuisine américaine linéaire et bicolore tendance en bois brun avec un placard à porte plane, un électroménager noir, parquet foncé, un sol marron, une crédence marron, une crédence en marbre et aucun îlot.
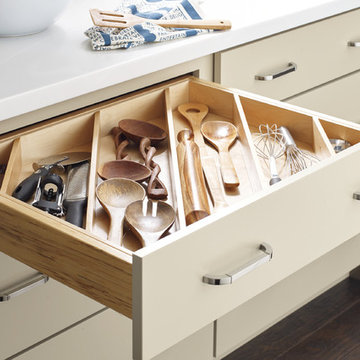
Cette image montre une cuisine américaine traditionnelle avec un placard à porte plane, des portes de placard beiges, parquet foncé, îlot, un sol marron et un plan de travail blanc.
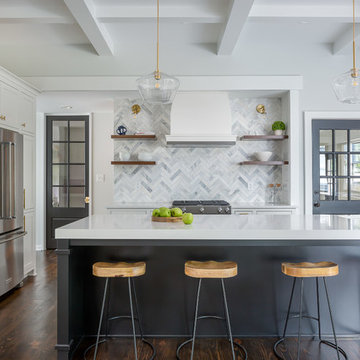
If adding depth to a design while adding light is a goal of yours, take a tip from Clear Cut Construction. This modernized kitchen contains an Asian Statuary tile laid in a striking herringbone pattern. The natural appeal of stone broadens the space while the pattern movement keeps things interesting.

A full inside-out renovation of our commercial space, featuring our Showroom and Conference Room. The 3,500-square-foot Andrea Schumacher storefront in the Art District on Santa Fe is in a 1924 building. It houses the light-filled, mural-lined Showroom on the main floor and a designers office and library upstairs. The resulting renovation is a reflection of Andrea's creative residential work: vibrant, timeless, and carefully curated.
Photographed by: Emily Minton Redfield

Katheryn Moran Photography
Exemple d'une petite cuisine ouverte industrielle en L avec un évier de ferme, un placard à porte shaker, des portes de placard grises, un plan de travail en quartz, une crédence rouge, une crédence en brique, un électroménager en acier inoxydable, parquet foncé, îlot, un sol marron et un plan de travail blanc.
Exemple d'une petite cuisine ouverte industrielle en L avec un évier de ferme, un placard à porte shaker, des portes de placard grises, un plan de travail en quartz, une crédence rouge, une crédence en brique, un électroménager en acier inoxydable, parquet foncé, îlot, un sol marron et un plan de travail blanc.
Idées déco de cuisines avec parquet foncé et carreaux de ciment au sol
13