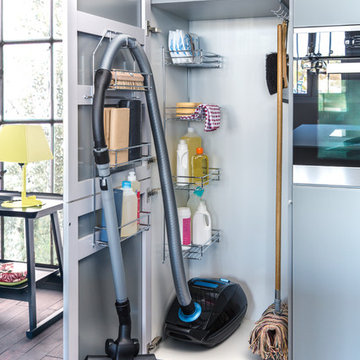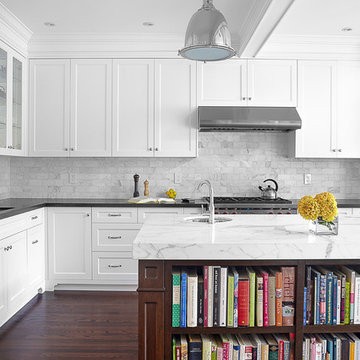Idées déco de cuisines avec parquet foncé et carreaux de ciment au sol
Trier par :
Budget
Trier par:Populaires du jour
161 - 180 sur 183 011 photos
1 sur 3

This drop dead gorgeous kitchen encompasses custom white cabinetry with quartz and marble countertops. The curved banquette is a special touch to the sitting breakfast nook and the yellow chandelier brings it all together. It is the perfect place for a family dinner.

This modern Farm House Kitchen was one of our favorite designs this season.
Aménagement d'une grande cuisine américaine classique en U avec un évier de ferme, un placard avec porte à panneau encastré, des portes de placard blanches, un électroménager en acier inoxydable, parquet foncé, îlot, un plan de travail en granite, un sol marron, un plan de travail gris et fenêtre.
Aménagement d'une grande cuisine américaine classique en U avec un évier de ferme, un placard avec porte à panneau encastré, des portes de placard blanches, un électroménager en acier inoxydable, parquet foncé, îlot, un plan de travail en granite, un sol marron, un plan de travail gris et fenêtre.

Aménagement d'une cuisine contemporaine avec un placard à porte plane et parquet foncé.

Cette image montre une grande cuisine américaine traditionnelle en U avec un évier encastré, un placard avec porte à panneau encastré, des portes de placard blanches, un plan de travail en quartz modifié, une crédence blanche, une crédence en carrelage métro, un électroménager en acier inoxydable, parquet foncé et îlot.

Thermador Kitchen Design Contest - Regional Winner
Réalisation d'une grande cuisine américaine tradition en U et bois foncé avec un évier 2 bacs, une crédence blanche, un électroménager en acier inoxydable, parquet foncé, plan de travail en marbre, une crédence en dalle de pierre, îlot, un sol marron et un placard avec porte à panneau encastré.
Réalisation d'une grande cuisine américaine tradition en U et bois foncé avec un évier 2 bacs, une crédence blanche, un électroménager en acier inoxydable, parquet foncé, plan de travail en marbre, une crédence en dalle de pierre, îlot, un sol marron et un placard avec porte à panneau encastré.

This remodel of a mid century gem is located in the town of Lincoln, MA a hot bed of modernist homes inspired by Gropius’ own house built nearby in the 1940’s. By the time the house was built, modernism had evolved from the Gropius era, to incorporate the rural vibe of Lincoln with spectacular exposed wooden beams and deep overhangs.
The design rejects the traditional New England house with its enclosing wall and inward posture. The low pitched roofs, open floor plan, and large windows openings connect the house to nature to make the most of its rural setting.
Photo by: Nat Rae Photography

Home built by Divine Custom Homes
Photos by Spacecrafting
Idée de décoration pour une cuisine tradition en L fermée et de taille moyenne avec un évier de ferme, des portes de placard blanches, une crédence blanche, une crédence en carrelage métro, un électroménager en acier inoxydable, un plan de travail en stéatite, parquet foncé, îlot, un sol marron et un placard à porte shaker.
Idée de décoration pour une cuisine tradition en L fermée et de taille moyenne avec un évier de ferme, des portes de placard blanches, une crédence blanche, une crédence en carrelage métro, un électroménager en acier inoxydable, un plan de travail en stéatite, parquet foncé, îlot, un sol marron et un placard à porte shaker.

Laura Moss
Exemple d'une cuisine américaine chic en L de taille moyenne avec des portes de placard blanches, une crédence blanche, une crédence en carrelage métro, un électroménager en acier inoxydable, parquet foncé, îlot et un placard à porte affleurante.
Exemple d'une cuisine américaine chic en L de taille moyenne avec des portes de placard blanches, une crédence blanche, une crédence en carrelage métro, un électroménager en acier inoxydable, parquet foncé, îlot et un placard à porte affleurante.

This custom designed pantry can store a variety of supplies and food items. These include glassware, tablecloths and napkins which are all easily accessible.

Cette image montre une cuisine américaine traditionnelle en L avec un évier de ferme, un placard avec porte à panneau encastré, des portes de placard blanches, une crédence beige, une crédence en brique, un électroménager en acier inoxydable, parquet foncé, îlot, un sol marron et un plan de travail gris.

www.jeremykohm.com
Réalisation d'une grande cuisine américaine tradition en L avec un placard avec porte à panneau encastré, des portes de placard blanches, plan de travail en marbre, une crédence en carrelage de pierre, une crédence grise, un évier encastré, un électroménager en acier inoxydable, parquet foncé et îlot.
Réalisation d'une grande cuisine américaine tradition en L avec un placard avec porte à panneau encastré, des portes de placard blanches, plan de travail en marbre, une crédence en carrelage de pierre, une crédence grise, un évier encastré, un électroménager en acier inoxydable, parquet foncé et îlot.

Idées déco pour une cuisine américaine encastrable classique en U de taille moyenne avec une crédence en carrelage métro, un évier encastré, un placard avec porte à panneau encastré, des portes de placard blanches, un plan de travail en granite, une crédence blanche, îlot et parquet foncé.

Réalisation d'une cuisine américaine bicolore tradition en U et bois vieilli avec un électroménager en acier inoxydable, un évier de ferme, une crédence marron, un placard à porte affleurante, une crédence en mosaïque, parquet foncé, îlot, un plan de travail multicolore et poutres apparentes.

Cette photo montre une cuisine américaine encastrable chic en U de taille moyenne avec un évier encastré, des portes de placard bleues, un plan de travail en quartz modifié, une crédence blanche, une crédence en quartz modifié, une péninsule, un sol marron, un plan de travail blanc, un placard avec porte à panneau encastré et parquet foncé.

Aménagement d'une cuisine parallèle contemporaine en bois foncé avec un évier encastré, un placard à porte plane, une crédence blanche, une crédence en dalle de pierre, parquet foncé, une péninsule, un sol marron et un plan de travail blanc.

Cette photo montre une arrière-cuisine nature en U avec un placard à porte plane, des portes de placards vertess, parquet foncé, un sol marron et un plan de travail blanc.

When purchased by a young couple with a growing family, this historic home was fully gutted, and ready to be transformed for modern living within a traditional footprint. The remaining original details such as the three-story curved wood staircase and stone fireplace surrounds were brought back to life and highlight the updated design. Previously hidden attic windows were exposed when vaulting the third-floor ceilings.

After a not-so-great experience with a previous contractor, this homeowner came to Kraft Custom Construction in search of a better outcome. Not only was she wanting a more functional kitchen to enjoy cooking in, she also sought out a team with a clear process and great communication.
Two elements of the original floorplan shaped the design of the new kitchen: a protruding pantry that blocked the flow from the front door into the main living space, and two large columns in the middle of the living room.
Using a refined French-Country design aesthetic, we completed structural modifications to reframe the pantry, and integrated a new custom buffet cabinet to tie in the old columns with new wood ceiling beams. Other design solutions include more usable countertop space, a recessed spice cabinet, numerous drawer organizers, and updated appliances and finishes all around.
This bright new kitchen is both comfortable yet elegant, and the perfect place to cook for the family or entertain a group of guests.

Una sinfonia di contrasti cromatici prende vita attraverso giochi di volumi, forme lineari e curve, creando un ambiente unico e coinvolgente. L’utilizzo audace dei materiali decorativi in ceramica, applicati in modo inusuale e creativo, dona un tocco di originalità e bellezza straordinaria. Ogni spazio riflette l’estetica del progetto, trasmettendo autenticità e stile.

Narrow storage for small items is perfectly positioned near the ovens and pantry. Oils, bottles and baking mixes are close at hand.
Exemple d'une cuisine parallèle chic en bois vieilli de taille moyenne avec un évier encastré, un placard à porte affleurante, plan de travail en marbre, parquet foncé, un sol marron, un plan de travail multicolore, une crédence multicolore, une crédence en marbre, un électroménager en acier inoxydable et îlot.
Exemple d'une cuisine parallèle chic en bois vieilli de taille moyenne avec un évier encastré, un placard à porte affleurante, plan de travail en marbre, parquet foncé, un sol marron, un plan de travail multicolore, une crédence multicolore, une crédence en marbre, un électroménager en acier inoxydable et îlot.
Idées déco de cuisines avec parquet foncé et carreaux de ciment au sol
9