Idées déco de cuisines avec parquet foncé et différents designs de plafond
Trier par :
Budget
Trier par:Populaires du jour
161 - 180 sur 5 158 photos
1 sur 3
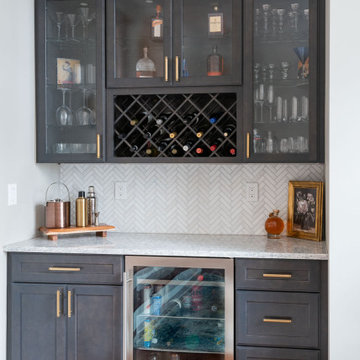
Cette image montre une très grande cuisine ouverte traditionnelle en L avec un évier encastré, un placard à porte shaker, des portes de placard blanches, un plan de travail en quartz modifié, une crédence blanche, une crédence en carrelage métro, un électroménager en acier inoxydable, parquet foncé, îlot, un sol marron, un plan de travail blanc et un plafond voûté.
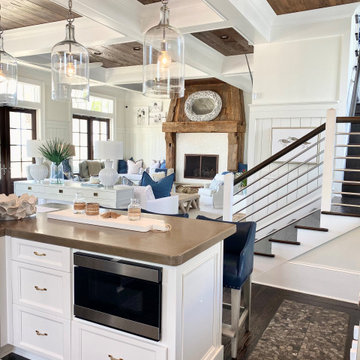
Updated kitchen cabinet doors & drawers painted in white dove. Quartz tops with a mix of blue tile and sea shell backsplash makes this beach cottage quite the show stopper.
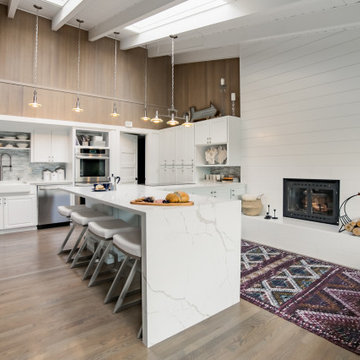
Cette photo montre une cuisine chic en L avec un évier de ferme, un placard avec porte à panneau surélevé, des portes de placard blanches, un électroménager en acier inoxydable, parquet foncé, îlot, un sol marron, un plan de travail blanc, poutres apparentes, un plafond en lambris de bois et un plafond voûté.
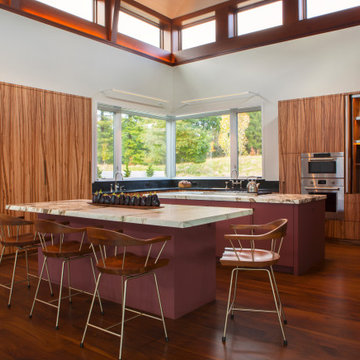
Large kitchen with built-in appliances, vaulted ceiling and two islands.
Cette photo montre une grande cuisine américaine tendance en bois brun avec un évier encastré, un placard à porte plane, plan de travail en marbre, un électroménager en acier inoxydable, parquet foncé, 2 îlots, un plan de travail blanc et un plafond voûté.
Cette photo montre une grande cuisine américaine tendance en bois brun avec un évier encastré, un placard à porte plane, plan de travail en marbre, un électroménager en acier inoxydable, parquet foncé, 2 îlots, un plan de travail blanc et un plafond voûté.
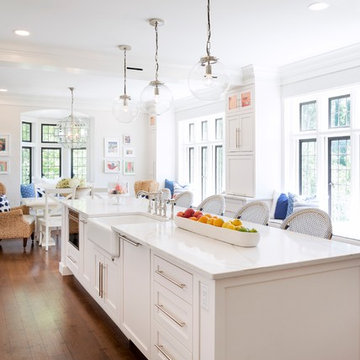
This is the most perfect use of the space. An expansive eleven-foot island that houses not only the sink, hidden dishwasher, but a microwave drawer. The built out furniture base makes the island more pronounced.
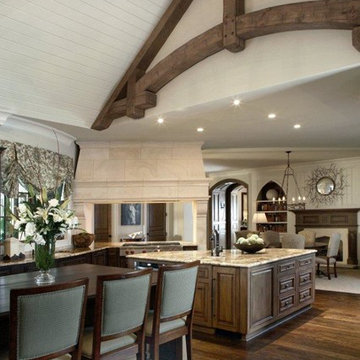
Pineapple House added beams in the ceiling of white tongue and groove V-notched slats to add interest and texture. To create trim with a flowing, seamless appearance, drapery cornices are integrated into the crown molding. Chris Little Photography
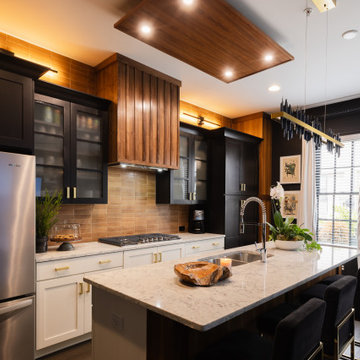
Modern Kitchen full of Luxury Details. Refinished Black Cabinetry in Shaker Style with Brushed Gold hardware. Bar and 2 Columns framing out Kitchen in Walnut Wood with Drop down Ceiling. Quartz White Countertops. Accent & Designer Lighting. Minimal Stacked Subway tile in Glazed Finish Rust Color. Glass Doors to accent and break the Black Cabinetry giving a new detail.
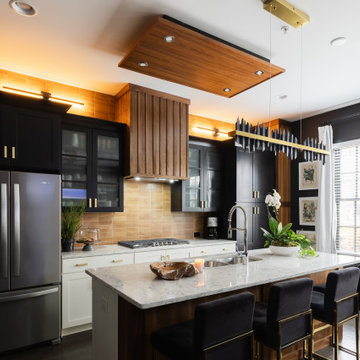
Modern Kitchen full of Luxury Details. Refinished Black Cabinetry in Shaker Style with Brushed Gold hardware. Bar and 2 Columns framing out Kitchen in Walnut Wood with Drop down Ceiling. Quartz White Countertops. Accent & Designer Lighting. Minimal Stacked Subway tile in Glazed Finish Rust Color. Glass Doors to accent and break the Black Cabinetry giving a new detail.
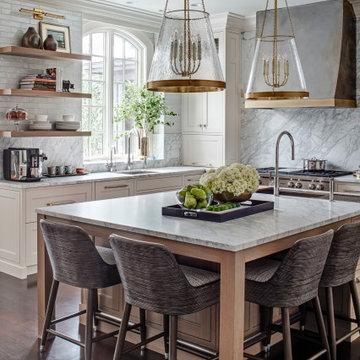
THE SETUP
Once these empty nest homeowners decided to stay put, they knew a new kitchen was in order. Passionate about cooking, entertaining, and hosting holiday gatherings, they found their existing kitchen inadequate. The space, with its traditional style and outdated layout, was far from ideal. They longed for an elegant, timeless kitchen that was not only show-stopping but also functional, seamlessly catering to both their daily routines and special occasions with friends and family. Another key factor was its future appeal to potential buyers, as they’re ready to enjoy their new kitchen while also considering downsizing in the future.
Design Objectives:
Create a more streamlined, open space
Eliminate traditional elements
Improve flow for entertaining and everyday use
Omit dated posts and soffits
Include storage for small appliances to keep counters clutter-free
Address mail organization and phone charging concerns
THE REMODEL
Design Challenges:
Compensate for lost storage from omitted wall cabinets
Revise floorplan to feature a single, spacious island
Enhance island seating proximity for a more engaging atmosphere
Address awkward space above existing built-ins
Improve natural light blocked by wall cabinet near the window
Create a highly functional space tailored for entertaining
Design Solutions:
Tall cabinetry and pull-outs maximize storage efficiency
A generous single island promotes seamless flow and ample prep space
Strategic island seating arrangement fosters easy conversation
New built-ins fill arched openings, ensuring a custom, clutter-free look
Replace wall cabinet with lighted open shelves for an airy feel
Galley Dresser and Workstation offer impeccable organization and versatility, creating the perfect setup for entertaining with everything easily accessible.
THE RENEWED SPACE
The new kitchen exceeded every expectation, thrilling the clients with its revitalized, expansive design and thoughtful functionality. The transformation brought to life an open space adorned with marble accents, a state-of-the-art steam oven, and the seamless integration of the Galley Dresser, crafting a kitchen not just to be used, but to be cherished. This is more than a culinary space; it’s a new heart of their home, ready to host countless memories and culinary adventures.
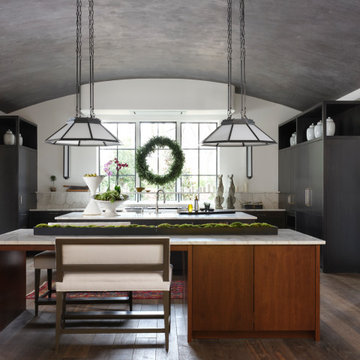
Exemple d'une cuisine tendance en U avec un placard à porte plane, des portes de placard noires, une crédence blanche, parquet foncé, 2 îlots, un sol marron, un plan de travail blanc et un plafond voûté.

This project in Downtown Toronto is a L-Styl open kitchen which offer open space for everything you need in your kitchen. Two large pantries, cabinet and drawers space with large island storage. This kitchen also offer modern style white ghosted quartz stone.
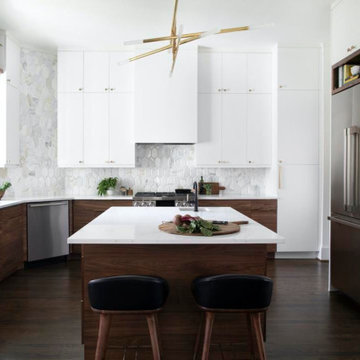
CHANTILLY - BG873
Like fine lace, Chantilly is a modern classic with feathery charcoal veins set against a crisp white background.
PATTERN: MOVEMENT VEINEDFINISH: POLISHEDCOLLECTION: BOUTIQUESLAB SIZE: JUMBO (65" X 130")

Idée de décoration pour une cuisine parallèle design avec un placard à porte plane, un plan de travail en bois, parquet foncé, îlot, un sol gris, des portes de placard noires, un électroménager noir, poutres apparentes et un plafond en bois.
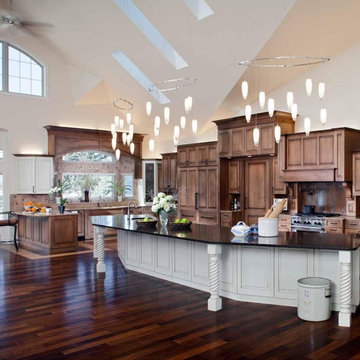
Idée de décoration pour une très grande cuisine ouverte encastrable design en U avec un évier encastré, un placard avec porte à panneau surélevé, des portes de placard marrons, un plan de travail en quartz modifié, une crédence marron, une crédence en travertin, parquet foncé, îlot, un sol marron, plan de travail noir et un plafond voûté.

After a not-so-great experience with a previous contractor, this homeowner came to Kraft Custom Construction in search of a better outcome. Not only was she wanting a more functional kitchen to enjoy cooking in, she also sought out a team with a clear process and great communication.
Two elements of the original floorplan shaped the design of the new kitchen: a protruding pantry that blocked the flow from the front door into the main living space, and two large columns in the middle of the living room.
Using a refined French-Country design aesthetic, we completed structural modifications to reframe the pantry, and integrated a new custom buffet cabinet to tie in the old columns with new wood ceiling beams. Other design solutions include more usable countertop space, a recessed spice cabinet, numerous drawer organizers, and updated appliances and finishes all around.
This bright new kitchen is both comfortable yet elegant, and the perfect place to cook for the family or entertain a group of guests.
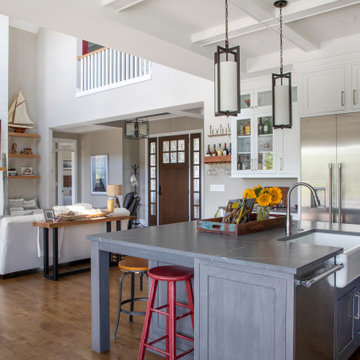
https://genevacabinet.com - Lake Geneva, WI - kitchen and bath design with gatherings in mind. Large center island is highly functional with drawer microwave, dishwasher and farmhouse sink.

Kitchen looking toward the open dining room, and entry onto a second deck area. Also, in the background is the entrance into the new addition that includes the main floor suite.

A symmetrical kitchen opens to the family room in this open floor plan. The island provides a thick wood eating ledge with a dekton work surface. A grey accent around the cooktop is split by the metallic soffit running through the space. A smaller work kitchen/open pantry is off to one side for additional prep space.
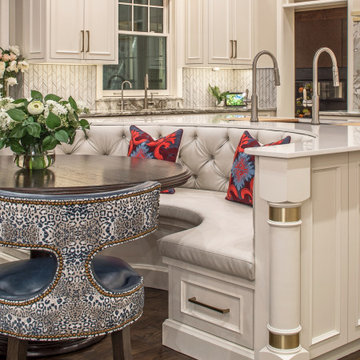
Réalisation d'une grande cuisine américaine encastrable tradition en U avec un évier encastré, un placard avec porte à panneau encastré, des portes de placard blanches, un plan de travail en quartz, une crédence grise, une crédence en marbre, parquet foncé, îlot, un sol marron, un plan de travail blanc et un plafond voûté.
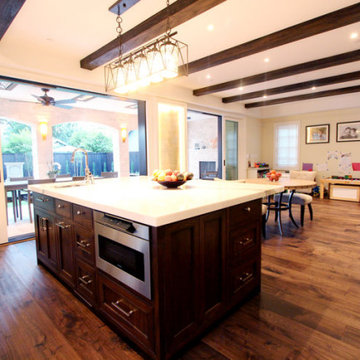
Exemple d'une cuisine ouverte méditerranéenne en L de taille moyenne avec un évier posé, un placard à porte shaker, des portes de placard blanches, plan de travail en marbre, une crédence blanche, une crédence en marbre, un électroménager en acier inoxydable, parquet foncé, îlot, un sol marron, un plan de travail blanc et un plafond décaissé.
Idées déco de cuisines avec parquet foncé et différents designs de plafond
9