Idées déco de cuisines avec parquet foncé et un plan de travail beige
Trier par :
Budget
Trier par:Populaires du jour
41 - 60 sur 3 534 photos
1 sur 3
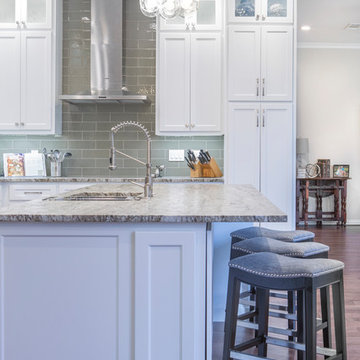
On the opposite side of the island is a bar with stools for seating and storage cabinets below the counter.
Final photos by www.Impressia.net
Exemple d'une grande cuisine américaine chic en L avec un évier encastré, un placard à porte shaker, des portes de placard blanches, un plan de travail en granite, une crédence beige, une crédence en carreau de verre, un électroménager en acier inoxydable, parquet foncé, îlot, un sol marron et un plan de travail beige.
Exemple d'une grande cuisine américaine chic en L avec un évier encastré, un placard à porte shaker, des portes de placard blanches, un plan de travail en granite, une crédence beige, une crédence en carreau de verre, un électroménager en acier inoxydable, parquet foncé, îlot, un sol marron et un plan de travail beige.
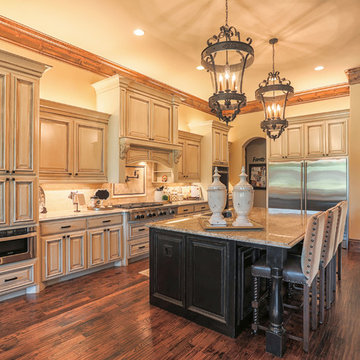
Cette photo montre une grande cuisine américaine méditerranéenne en L avec un placard avec porte à panneau surélevé, des portes de placard beiges, un plan de travail en granite, une crédence beige, une crédence en travertin, un électroménager en acier inoxydable, parquet foncé, îlot, un sol marron et un plan de travail beige.
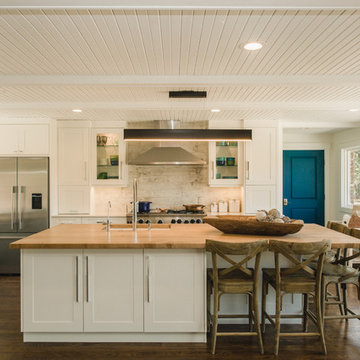
purelee photography
Idées déco pour une grande cuisine américaine parallèle bord de mer avec un placard à porte shaker, des portes de placard blanches, une crédence en carreau de porcelaine, un électroménager en acier inoxydable, îlot, un sol marron, un évier encastré, un plan de travail en bois, une crédence grise, parquet foncé et un plan de travail beige.
Idées déco pour une grande cuisine américaine parallèle bord de mer avec un placard à porte shaker, des portes de placard blanches, une crédence en carreau de porcelaine, un électroménager en acier inoxydable, îlot, un sol marron, un évier encastré, un plan de travail en bois, une crédence grise, parquet foncé et un plan de travail beige.
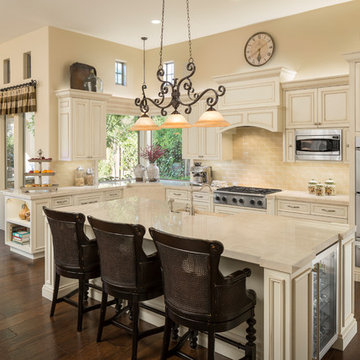
Idée de décoration pour une cuisine américaine tradition en L de taille moyenne avec un placard avec porte à panneau encastré, des portes de placard beiges, une crédence beige, une crédence en carrelage métro, un électroménager en acier inoxydable, parquet foncé, îlot, un sol marron, un plan de travail beige, un évier de ferme et un plan de travail en quartz modifié.
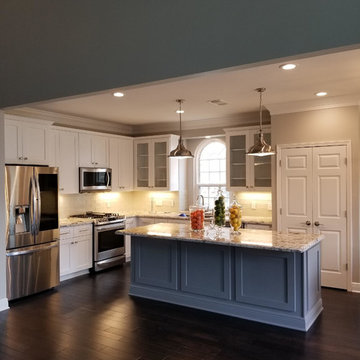
Cette photo montre une grande cuisine ouverte chic en L avec un évier 2 bacs, un placard à porte shaker, des portes de placard blanches, un plan de travail en granite, une crédence beige, une crédence en céramique, un électroménager en acier inoxydable, parquet foncé, îlot, un sol marron et un plan de travail beige.

Country kitchen with large island; Photo by Brian Beckwith
Cette photo montre une cuisine chic en L fermée avec un évier de ferme, un plan de travail en bois, un placard à porte shaker, des portes de placard blanches, une crédence grise, une crédence en bois, un électroménager en acier inoxydable, parquet foncé, îlot et un plan de travail beige.
Cette photo montre une cuisine chic en L fermée avec un évier de ferme, un plan de travail en bois, un placard à porte shaker, des portes de placard blanches, une crédence grise, une crédence en bois, un électroménager en acier inoxydable, parquet foncé, îlot et un plan de travail beige.
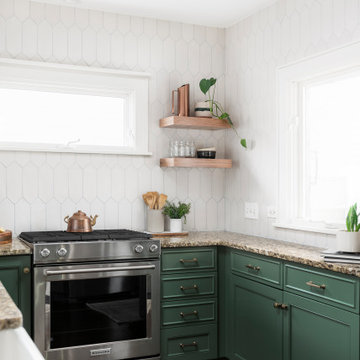
Cabinet paint color: Cushing Green by Benjamin Moore
Exemple d'une cuisine ouverte chic en L de taille moyenne avec un évier de ferme, un placard avec porte à panneau encastré, des portes de placards vertess, un plan de travail en granite, une crédence blanche, une crédence en céramique, un électroménager en acier inoxydable, parquet foncé, une péninsule, un sol marron et un plan de travail beige.
Exemple d'une cuisine ouverte chic en L de taille moyenne avec un évier de ferme, un placard avec porte à panneau encastré, des portes de placards vertess, un plan de travail en granite, une crédence blanche, une crédence en céramique, un électroménager en acier inoxydable, parquet foncé, une péninsule, un sol marron et un plan de travail beige.
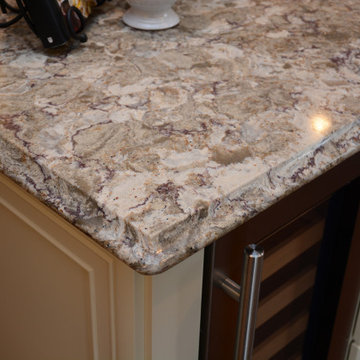
This kitchen features Cambria Nevern quartz countertops.
Exemple d'une grande cuisine américaine en U avec un évier encastré, un placard avec porte à panneau encastré, des portes de placard beiges, un plan de travail en quartz modifié, une crédence beige, un électroménager en acier inoxydable, parquet foncé, îlot, un sol marron et un plan de travail beige.
Exemple d'une grande cuisine américaine en U avec un évier encastré, un placard avec porte à panneau encastré, des portes de placard beiges, un plan de travail en quartz modifié, une crédence beige, un électroménager en acier inoxydable, parquet foncé, îlot, un sol marron et un plan de travail beige.
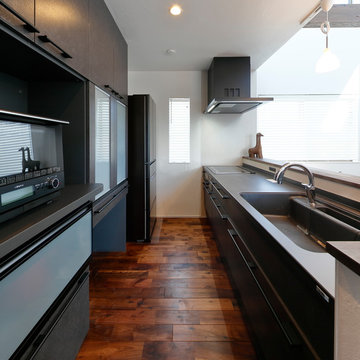
Cette photo montre une cuisine tendance avec un évier intégré, un placard à porte plane, des portes de placard grises, un plan de travail en inox, parquet foncé, une péninsule, un sol marron et un plan de travail beige.
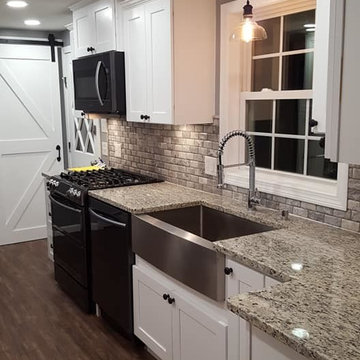
Cette image montre une cuisine parallèle rustique fermée et de taille moyenne avec un évier de ferme, un placard à porte shaker, des portes de placard blanches, un plan de travail en quartz modifié, une crédence marron, une crédence en carrelage de pierre, un électroménager noir, parquet foncé, aucun îlot, un sol marron et un plan de travail beige.
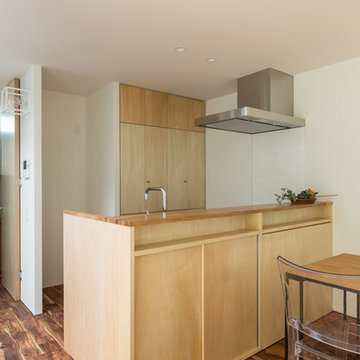
アイランド型のキッチンは、オーダーメイド。無垢の突き板をメインに、他の部屋の引き戸とあわせています。
Photographer:Yohei Sasakura
Exemple d'une petite cuisine ouverte parallèle et encastrable moderne avec parquet foncé, un sol marron, un évier encastré, un placard à porte affleurante, des portes de placard beiges, un plan de travail en inox, une crédence blanche, une crédence en céramique, îlot et un plan de travail beige.
Exemple d'une petite cuisine ouverte parallèle et encastrable moderne avec parquet foncé, un sol marron, un évier encastré, un placard à porte affleurante, des portes de placard beiges, un plan de travail en inox, une crédence blanche, une crédence en céramique, îlot et un plan de travail beige.

Cette image montre une grande cuisine ouverte vintage en U et bois clair avec un évier encastré, un placard à porte plane, un électroménager en acier inoxydable, parquet foncé, îlot, un sol marron et un plan de travail beige.
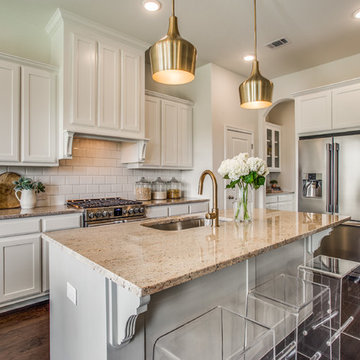
Cette image montre une cuisine traditionnelle avec un évier encastré, un placard avec porte à panneau encastré, des portes de placard beiges, une crédence beige, une crédence en carrelage métro, un électroménager en acier inoxydable, parquet foncé, îlot, un sol marron et un plan de travail beige.
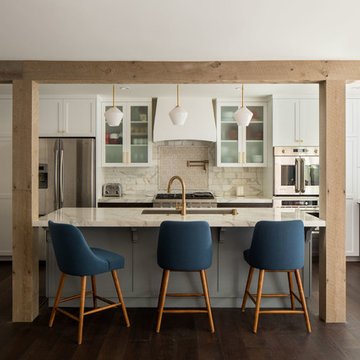
Réalisation d'une cuisine tradition en U avec un évier encastré, un placard à porte shaker, des portes de placard blanches, une crédence beige, un électroménager en acier inoxydable, parquet foncé, îlot, un sol marron et un plan de travail beige.
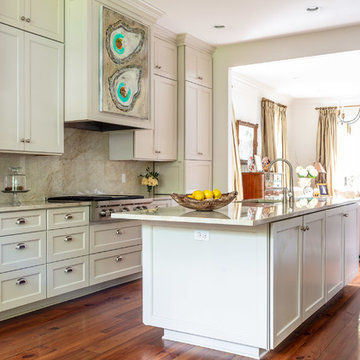
Réalisation d'une cuisine linéaire tradition fermée et de taille moyenne avec un placard avec porte à panneau encastré, des portes de placard blanches, un plan de travail en granite, une crédence beige, une crédence en dalle de pierre, parquet foncé, îlot, un sol rouge et un plan de travail beige.

Maximizing the functionality of this space, and coordinating the new kitchen with the beautiful remodel completed previously by the client were the two most important aspects of this project. The existing spaces are elegantly decorated with an open plan, dark hardwood floors, and natural stone accents. The new, lighter, more open kitchen flows beautifully into the client’s existing dining room space. Satin nickel hardware blends with the stainless steel appliances and matches the satin nickel details throughout the home. The fully integrated refrigerator next to the narrow pull-out pantry cabinet, take up less visual weight than a traditional stainless steel appliance and the two combine to provide fantastic storage. The glass cabinet doors and decorative lighting beautifully highlight the client’s glassware and dishes. Finished with white subway tile, Dreamy Marfil quartz countertops, and a warm natural wood blind; the space warm, inviting, elegant, and extremely functional.
copyright 2013 marilyn peryer photography

In this beautifully crafted home, the living spaces blend contemporary aesthetics with comfort, creating an environment of relaxed luxury. As you step into the living room, the eye is immediately drawn to the panoramic view framed by the floor-to-ceiling glass doors, which seamlessly integrate the outdoors with the indoors. The serene backdrop of the ocean sets a tranquil scene, while the modern fireplace encased in elegant marble provides a sophisticated focal point.
The kitchen is a chef's delight with its state-of-the-art appliances and an expansive island that doubles as a breakfast bar and a prepping station. White cabinetry with subtle detailing is juxtaposed against the marble backsplash, lending the space both brightness and depth. Recessed lighting ensures that the area is well-lit, enhancing the reflective surfaces and creating an inviting ambiance for both cooking and social gatherings.
Transitioning to the bathroom, the space is a testament to modern luxury. The freestanding tub acts as a centerpiece, inviting relaxation amidst a spa-like atmosphere. The walk-in shower, enclosed by clear glass, is accentuated with a marble surround that matches the vanity top. Well-appointed fixtures and recessed shelving add both functionality and a sleek aesthetic to the bathroom. Each design element has been meticulously selected to provide a sanctuary of sophistication and comfort.
This home represents a marriage of elegance and pragmatism, ensuring that each room is not just a sight to behold but also a space to live and create memories in.

Cabinet paint color: Cushing Green by Benjamin Moore
Inspiration pour une cuisine ouverte traditionnelle en L de taille moyenne avec un évier de ferme, un placard avec porte à panneau encastré, des portes de placards vertess, un plan de travail en granite, une crédence blanche, une crédence en céramique, un électroménager en acier inoxydable, parquet foncé, une péninsule, un sol marron et un plan de travail beige.
Inspiration pour une cuisine ouverte traditionnelle en L de taille moyenne avec un évier de ferme, un placard avec porte à panneau encastré, des portes de placards vertess, un plan de travail en granite, une crédence blanche, une crédence en céramique, un électroménager en acier inoxydable, parquet foncé, une péninsule, un sol marron et un plan de travail beige.
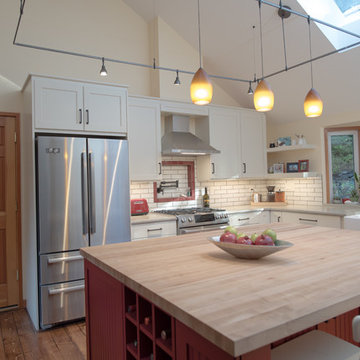
A cramped kitchen with exceptionally poor lighting just didn't fit the bill for these homeowners who enjoying food preservation and making their own adult beverages.
The kitchen was gutted and the door from the garage was moved down the wall to provide sufficient space for the cooking zone. The generously proportioned Butcher Block island facilitates family gatherings with everyone in the kitchen together.
Photo by A Kitchen That Works

https://genevacabinet.com
Geneva Cabinet Company, Lake Geneva WI, kitchen remodel to expand space for an open plan, family focused lake house.
Idées déco de cuisines avec parquet foncé et un plan de travail beige
3