Idées déco de cuisines avec parquet foncé et un plan de travail bleu
Trier par :
Budget
Trier par:Populaires du jour
161 - 180 sur 218 photos
1 sur 3
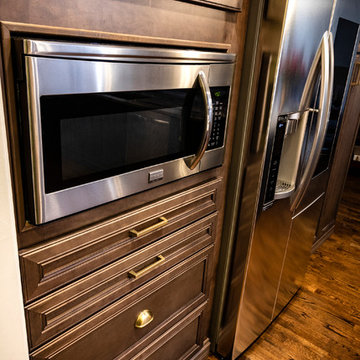
When knocking down the walls can change your life.
Réalisation d'une arrière-cuisine minimaliste en L et bois foncé de taille moyenne avec un évier 1 bac, un placard à porte plane, plan de travail en marbre, une crédence multicolore, une crédence en carrelage métro, un électroménager en acier inoxydable, parquet foncé, îlot, un sol marron et un plan de travail bleu.
Réalisation d'une arrière-cuisine minimaliste en L et bois foncé de taille moyenne avec un évier 1 bac, un placard à porte plane, plan de travail en marbre, une crédence multicolore, une crédence en carrelage métro, un électroménager en acier inoxydable, parquet foncé, îlot, un sol marron et un plan de travail bleu.
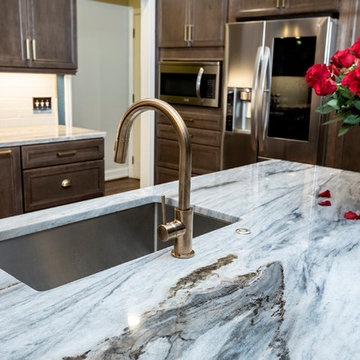
When knocking down the walls can change your life.
Cette photo montre une arrière-cuisine moderne en L et bois foncé de taille moyenne avec un évier 1 bac, un placard à porte plane, plan de travail en marbre, une crédence multicolore, une crédence en carrelage métro, un électroménager en acier inoxydable, parquet foncé, îlot, un sol marron et un plan de travail bleu.
Cette photo montre une arrière-cuisine moderne en L et bois foncé de taille moyenne avec un évier 1 bac, un placard à porte plane, plan de travail en marbre, une crédence multicolore, une crédence en carrelage métro, un électroménager en acier inoxydable, parquet foncé, îlot, un sol marron et un plan de travail bleu.
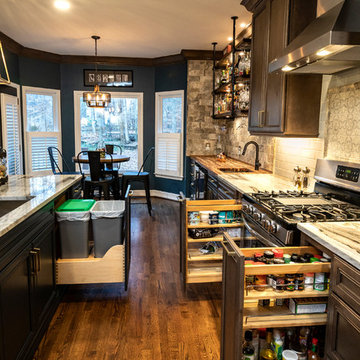
When knocking down the walls can change your life.
Cette image montre une arrière-cuisine minimaliste en L et bois foncé de taille moyenne avec un évier 1 bac, un placard à porte plane, plan de travail en marbre, une crédence multicolore, une crédence en carrelage métro, un électroménager en acier inoxydable, parquet foncé, îlot, un sol marron et un plan de travail bleu.
Cette image montre une arrière-cuisine minimaliste en L et bois foncé de taille moyenne avec un évier 1 bac, un placard à porte plane, plan de travail en marbre, une crédence multicolore, une crédence en carrelage métro, un électroménager en acier inoxydable, parquet foncé, îlot, un sol marron et un plan de travail bleu.
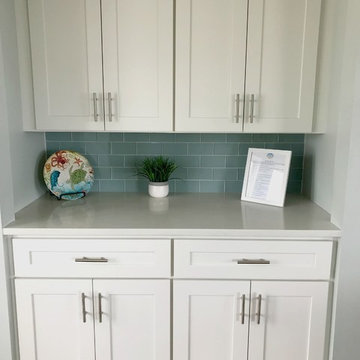
Cette image montre une cuisine américaine marine en U de taille moyenne avec un évier encastré, un placard à porte shaker, des portes de placard blanches, une crédence bleue, une crédence en carrelage métro, un électroménager en acier inoxydable, parquet foncé, une péninsule, un sol marron et un plan de travail bleu.
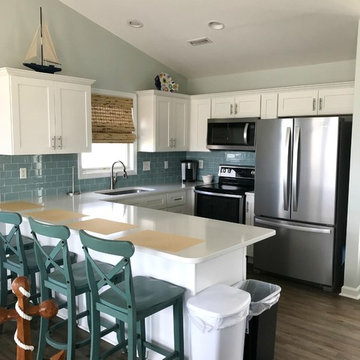
Aménagement d'une cuisine américaine bord de mer en U de taille moyenne avec un évier encastré, un placard à porte shaker, des portes de placard blanches, une crédence bleue, une crédence en carrelage métro, un électroménager en acier inoxydable, parquet foncé, une péninsule, un sol marron et un plan de travail bleu.
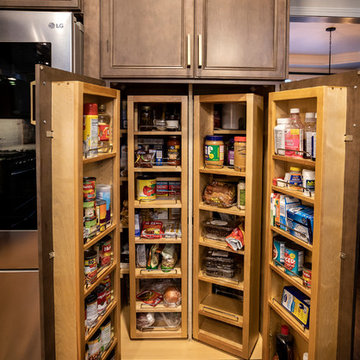
When knocking down the walls can change your life.
Cette image montre une arrière-cuisine minimaliste en L et bois foncé de taille moyenne avec un évier 1 bac, un placard à porte plane, plan de travail en marbre, une crédence multicolore, une crédence en carrelage métro, un électroménager en acier inoxydable, parquet foncé, îlot, un sol marron et un plan de travail bleu.
Cette image montre une arrière-cuisine minimaliste en L et bois foncé de taille moyenne avec un évier 1 bac, un placard à porte plane, plan de travail en marbre, une crédence multicolore, une crédence en carrelage métro, un électroménager en acier inoxydable, parquet foncé, îlot, un sol marron et un plan de travail bleu.
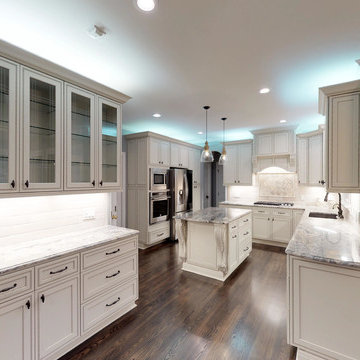
This kitchen took its style cue from the owners fireplace design. Corbel details were used to echo the feel already set in motion. The peninsula was straightened out to make the work area flow and function better. Double wall oven, refrigerator and an additional pantry cabinet were put together on the same wall, where previously countertop space was chopped up and unusable. Cabinetry with glass doors was added to replace a china cabinet, bridging the space between kitchen and entertaining areas. Hardwood floors were refinished with a custom blended stain.
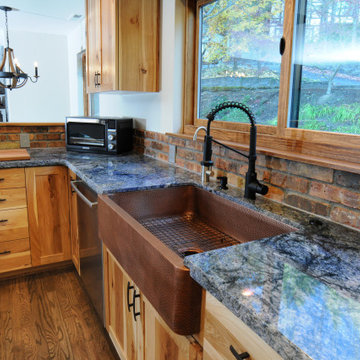
Blue Bahia granite countertops over knotty hickory cabinets. Hammered copper farmhouse sink. Reclaimed historic Jacksonville beam shelves. Reclaimed historic Chicago brick. Knotty hickory shelves hung on patinaed copper supports. Faber hood flush with the ceiling. Induction range. Knotty alder doors and trim. Custom powder coated railing. Oak floors.
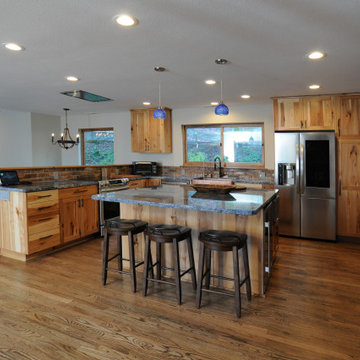
Blue Bahia granite countertops over knotty hickory cabinets. Hammered copper farmhouse sink. Reclaimed historic Jacksonville beam shelves. Reclaimed historic Chicago brick. Knotty hickory shelves hung on patinaed copper supports. Faber hood flush with the ceiling. Induction range. Knotty alder doors and trim. Custom powder coated railing. Oak floors.
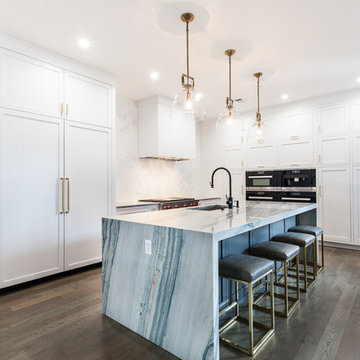
Exemple d'une grande cuisine ouverte encastrable tendance en L avec un évier encastré, un placard à porte shaker, un plan de travail en quartz, une crédence blanche, parquet foncé, îlot, un sol marron et un plan de travail bleu.
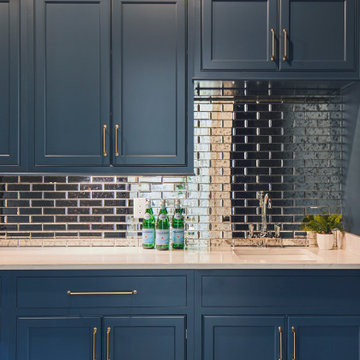
Transitional style kitchen in Tuscaloosa, AL featuring white cabinets, tile backsplash, and an island with bar seating.
Idées déco pour une grande cuisine classique en L avec un évier encastré, un placard avec porte à panneau encastré, des portes de placard blanches, une crédence en carreau de verre, un électroménager en acier inoxydable, parquet foncé et un plan de travail bleu.
Idées déco pour une grande cuisine classique en L avec un évier encastré, un placard avec porte à panneau encastré, des portes de placard blanches, une crédence en carreau de verre, un électroménager en acier inoxydable, parquet foncé et un plan de travail bleu.
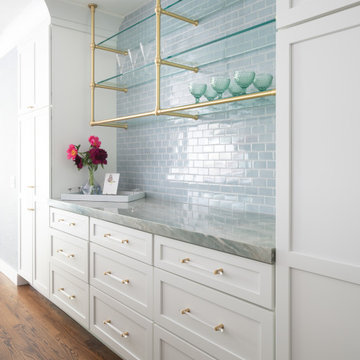
Complete kitchen remodel
Idées déco pour une petite cuisine classique en L fermée avec un évier encastré, un placard à porte shaker, des portes de placard blanches, un plan de travail en quartz, une crédence bleue, une crédence en céramique, un électroménager en acier inoxydable, parquet foncé, îlot, un sol marron et un plan de travail bleu.
Idées déco pour une petite cuisine classique en L fermée avec un évier encastré, un placard à porte shaker, des portes de placard blanches, un plan de travail en quartz, une crédence bleue, une crédence en céramique, un électroménager en acier inoxydable, parquet foncé, îlot, un sol marron et un plan de travail bleu.
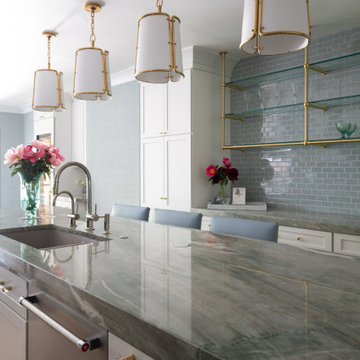
Complete kitchen remodel
Idée de décoration pour une petite cuisine tradition en L fermée avec un évier encastré, un placard à porte shaker, des portes de placard blanches, un plan de travail en quartz, une crédence bleue, une crédence en céramique, un électroménager en acier inoxydable, parquet foncé, îlot, un sol marron et un plan de travail bleu.
Idée de décoration pour une petite cuisine tradition en L fermée avec un évier encastré, un placard à porte shaker, des portes de placard blanches, un plan de travail en quartz, une crédence bleue, une crédence en céramique, un électroménager en acier inoxydable, parquet foncé, îlot, un sol marron et un plan de travail bleu.
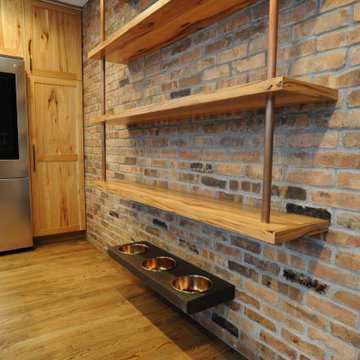
Reclaimed historic Jacksonville beam shelf dog feeding station. Reclaimed historic Chicago brick. Knotty hickory shelves hung on patinaed copper supports. Oak floors.
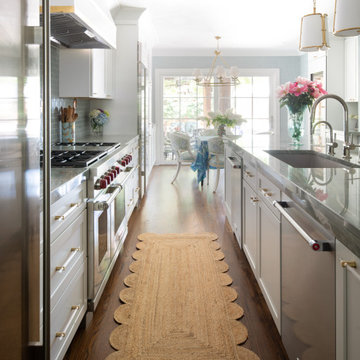
Complete kitchen remodel
Inspiration pour une petite cuisine traditionnelle en L avec un évier encastré, un placard à porte shaker, des portes de placard blanches, un plan de travail en quartz, une crédence bleue, une crédence en céramique, un électroménager en acier inoxydable, parquet foncé, îlot, un sol marron et un plan de travail bleu.
Inspiration pour une petite cuisine traditionnelle en L avec un évier encastré, un placard à porte shaker, des portes de placard blanches, un plan de travail en quartz, une crédence bleue, une crédence en céramique, un électroménager en acier inoxydable, parquet foncé, îlot, un sol marron et un plan de travail bleu.
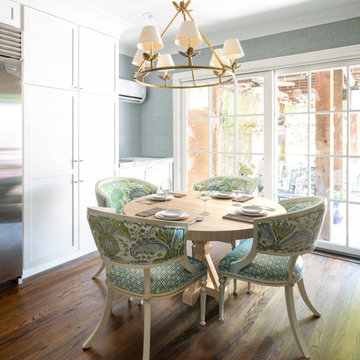
Eat in kitchen with cabinet reach in pantry
Cette image montre une petite cuisine traditionnelle en L fermée avec un évier encastré, un placard à porte shaker, des portes de placard blanches, un plan de travail en quartz, une crédence bleue, une crédence en céramique, un électroménager en acier inoxydable, parquet foncé, îlot, un sol marron et un plan de travail bleu.
Cette image montre une petite cuisine traditionnelle en L fermée avec un évier encastré, un placard à porte shaker, des portes de placard blanches, un plan de travail en quartz, une crédence bleue, une crédence en céramique, un électroménager en acier inoxydable, parquet foncé, îlot, un sol marron et un plan de travail bleu.
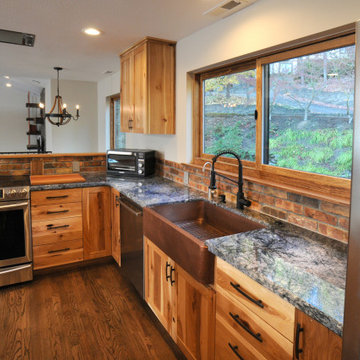
Blue Bahia granite countertops over knotty hickory cabinets. Hammered copper farmhouse sink. Reclaimed historic Jacksonville beam shelves. Reclaimed historic Chicago brick. Knotty hickory shelves hung on patinaed copper supports. Faber hood flush with the ceiling. Induction range. Knotty alder doors and trim. Custom powder coated railing. Oak floors.
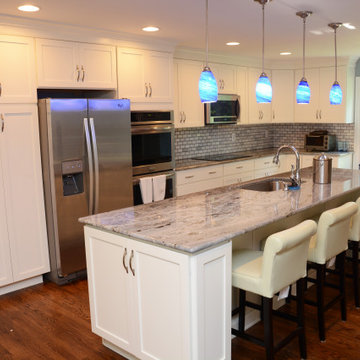
This kitchen features Blue Fantasy granite countertops.
Aménagement d'une grande cuisine classique en L fermée avec un évier encastré, un placard avec porte à panneau encastré, des portes de placard blanches, un plan de travail en granite, une crédence bleue, un électroménager en acier inoxydable, parquet foncé, îlot, un sol marron et un plan de travail bleu.
Aménagement d'une grande cuisine classique en L fermée avec un évier encastré, un placard avec porte à panneau encastré, des portes de placard blanches, un plan de travail en granite, une crédence bleue, un électroménager en acier inoxydable, parquet foncé, îlot, un sol marron et un plan de travail bleu.
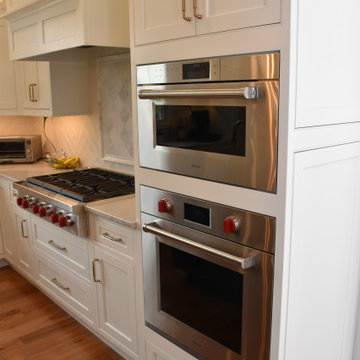
"We would LOVE a FUNCTIONAL Blue and White kitchen please!" stated the clients who longed for a kitchen that the whole family can cook in. Kristin, our Senior Designer was only too happy to oblige. Using an inset cabinetry selected by the client, Kristin worked her magic. She created an expansive Blue island complete with a prep sink so "no more waiting in line to use the sink!" In addition, the cooktop was relocated from the island to provide additional prep and entertaining space. Plus, an intimate seating area was created. Of course, a beautiful shade of blue was selected for the island. On the perimeter of the kitchen, the refrigeration was separated to provide easy, quick access to the abundance of fresh vegetables needed for each meal, and were paneled to be pleasing to the eye. A speed oven and a convection oven are perfect for the wonderful baked breads, cakes, cookies and casseroles created by this family. A wine area took the place of a desk creating a drink station while entertaining. A beautiful quartzite with rich blue veins was painstakingly selected to tie in the entire space and a textured subway tile completed the look. Rhapsody in Blue= Family Harmony!
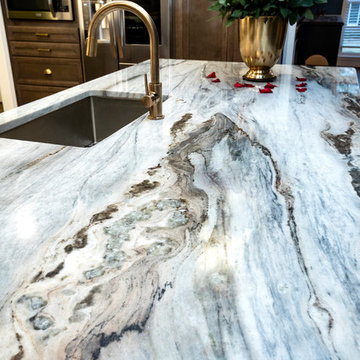
When knocking down the walls can change your life.
Aménagement d'une arrière-cuisine moderne en L et bois foncé de taille moyenne avec un évier 1 bac, un placard à porte plane, plan de travail en marbre, une crédence multicolore, une crédence en carrelage métro, un électroménager en acier inoxydable, parquet foncé, îlot, un sol marron et un plan de travail bleu.
Aménagement d'une arrière-cuisine moderne en L et bois foncé de taille moyenne avec un évier 1 bac, un placard à porte plane, plan de travail en marbre, une crédence multicolore, une crédence en carrelage métro, un électroménager en acier inoxydable, parquet foncé, îlot, un sol marron et un plan de travail bleu.
Idées déco de cuisines avec parquet foncé et un plan de travail bleu
9