Idées déco de cuisines avec parquet foncé et un plan de travail multicolore
Trier par :
Budget
Trier par:Populaires du jour
81 - 100 sur 4 250 photos
1 sur 3
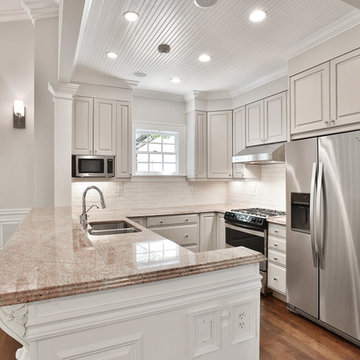
Cette image montre une petite cuisine ouverte vintage en U avec un évier encastré, un placard avec porte à panneau surélevé, des portes de placard grises, un plan de travail en granite, une crédence grise, une crédence en brique, un électroménager en acier inoxydable, parquet foncé, une péninsule, un sol marron et un plan de travail multicolore.

Cette photo montre une grande cuisine montagne en U et bois vieilli fermée avec un évier encastré, un placard avec porte à panneau surélevé, un plan de travail en quartz, une crédence beige, une crédence en carreau de porcelaine, un électroménager en acier inoxydable, parquet foncé, îlot, un sol marron et un plan de travail multicolore.
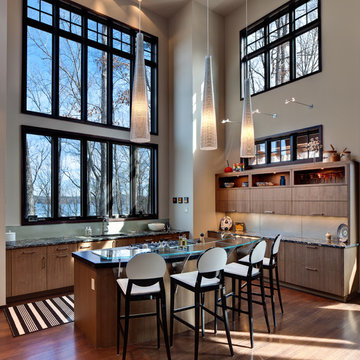
Meechan Architectural Photography
Idée de décoration pour une grande cuisine américaine design en U avec un évier encastré, un placard à porte plane, des portes de placard marrons, un plan de travail en bois, une crédence verte, parquet foncé, îlot, un sol marron et un plan de travail multicolore.
Idée de décoration pour une grande cuisine américaine design en U avec un évier encastré, un placard à porte plane, des portes de placard marrons, un plan de travail en bois, une crédence verte, parquet foncé, îlot, un sol marron et un plan de travail multicolore.
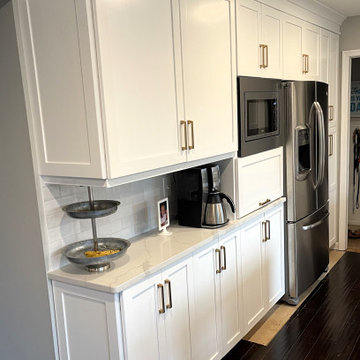
Shallow cabinets on fridge side to maximize storage without losing floor space.
Idée de décoration pour une grande cuisine américaine en U avec un placard à porte shaker, des portes de placard blanches, un plan de travail en granite, îlot, une crédence blanche, une crédence en carreau de ciment, un électroménager en acier inoxydable, un plan de travail multicolore, un évier encastré, parquet foncé et un sol marron.
Idée de décoration pour une grande cuisine américaine en U avec un placard à porte shaker, des portes de placard blanches, un plan de travail en granite, îlot, une crédence blanche, une crédence en carreau de ciment, un électroménager en acier inoxydable, un plan de travail multicolore, un évier encastré, parquet foncé et un sol marron.
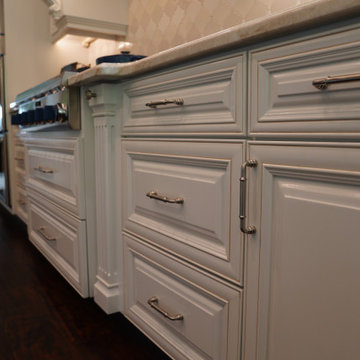
Example of custom cabinetry with space solutions.
Exemple d'une petite cuisine chic avec un placard avec porte à panneau surélevé, des portes de placard blanches, plan de travail en marbre, parquet foncé, un sol marron et un plan de travail multicolore.
Exemple d'une petite cuisine chic avec un placard avec porte à panneau surélevé, des portes de placard blanches, plan de travail en marbre, parquet foncé, un sol marron et un plan de travail multicolore.
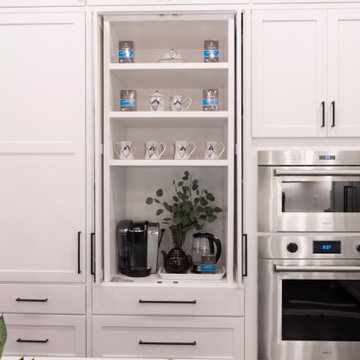
Clean and Sophisticated kitchen with white perimeter and black/blue island and vent hood, mitered edge porcelain countertops in a honed finish - picket backsplash with white grout, black faucet, black sink and black decorative hardware.

Remodeler: Michels Homes
Interior Design: Jami Ludens, Studio M Interiors
Cabinetry Design: Megan Dent, Studio M Kitchen and Bath
Photography: Scott Amundson Photography
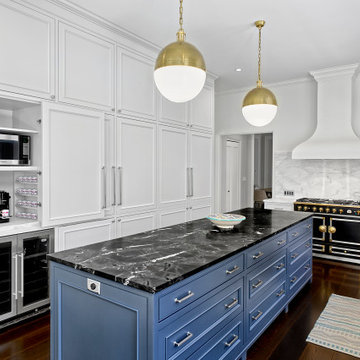
Transitional style kitchen has a built-in coffee bar with a hinged door that slides open & close for easy access. Open shelves on the opposite wall are made of Carrera marble as well as the back splash and perimeter counter tops. These features contribute to the airy feel & unified, elegant design. The black and gold La Cornue range accompanied by the unique hood help bring a European atmosphere to this Evanston kitchen.
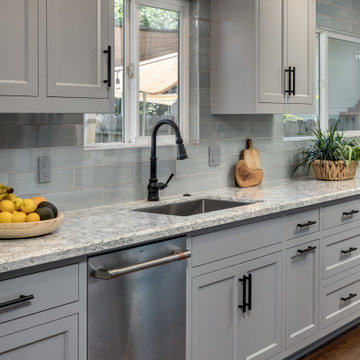
Réalisation d'une cuisine minimaliste en U fermée et de taille moyenne avec un évier encastré, un placard à porte shaker, des portes de placard grises, un électroménager en acier inoxydable, parquet foncé, un sol marron, un plan de travail multicolore, un plan de travail en quartz modifié, une crédence grise, une crédence en carreau de verre et une péninsule.
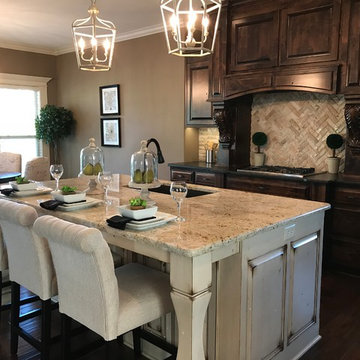
Cette image montre une arrière-cuisine parallèle traditionnelle de taille moyenne avec un évier encastré, un placard avec porte à panneau surélevé, des portes de placard marrons, un plan de travail en granite, une crédence beige, une crédence en céramique, un électroménager en acier inoxydable, parquet foncé, îlot, un sol marron et un plan de travail multicolore.
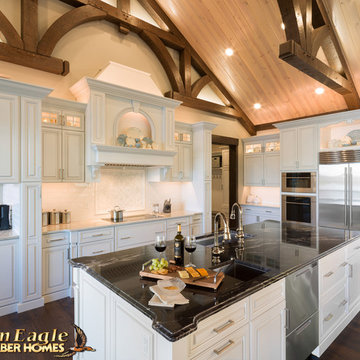
Elegant timber living The same attention to detail on the interior of the home continued to the outdoor living spaces.The Golden Eagle Log and Timber Homes team really understands how to blend architectural lines,shapes and textures for a truly remarable and one-of-a kind custom home.Golden Eagle has built over 5200 homes nationwide since 1966.
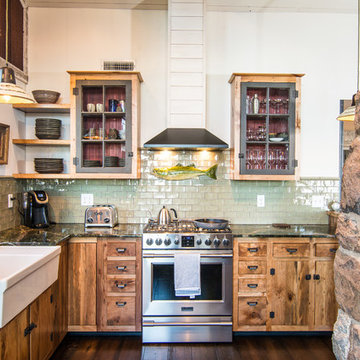
Inspiration pour une cuisine chalet en L et bois brun avec un évier de ferme, un placard à porte vitrée, une crédence verte, une crédence en carrelage métro, un électroménager en acier inoxydable, parquet foncé, aucun îlot, un sol marron, un plan de travail multicolore et fenêtre au-dessus de l'évier.
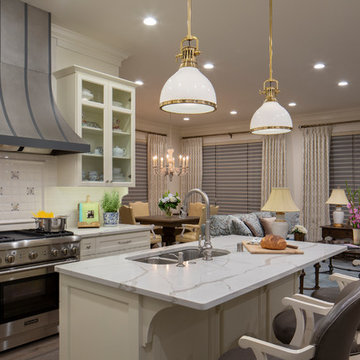
Ryan Hainey
Cette image montre une cuisine ouverte traditionnelle avec un évier 2 bacs, un placard à porte vitrée, des portes de placard beiges, une crédence multicolore, un électroménager en acier inoxydable, parquet foncé, îlot, un sol marron et un plan de travail multicolore.
Cette image montre une cuisine ouverte traditionnelle avec un évier 2 bacs, un placard à porte vitrée, des portes de placard beiges, une crédence multicolore, un électroménager en acier inoxydable, parquet foncé, îlot, un sol marron et un plan de travail multicolore.

On April 22, 2013, MainStreet Design Build began a 6-month construction project that ended November 1, 2013 with a beautiful 655 square foot addition off the rear of this client's home. The addition included this gorgeous custom kitchen, a large mudroom with a locker for everyone in the house, a brand new laundry room and 3rd car garage. As part of the renovation, a 2nd floor closet was also converted into a full bathroom, attached to a child’s bedroom; the formal living room and dining room were opened up to one another with custom columns that coordinated with existing columns in the family room and kitchen; and the front entry stairwell received a complete re-design.
KateBenjamin Photography
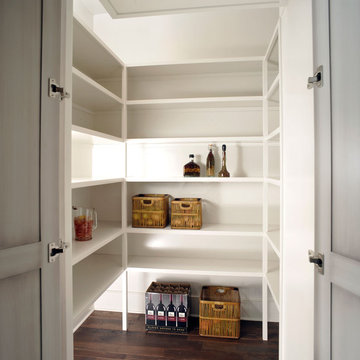
Idées déco pour une arrière-cuisine classique en U et bois vieilli avec un évier de ferme, un placard à porte affleurante, une crédence marron, une crédence en mosaïque, un électroménager en acier inoxydable, parquet foncé, îlot, un plan de travail multicolore et poutres apparentes.
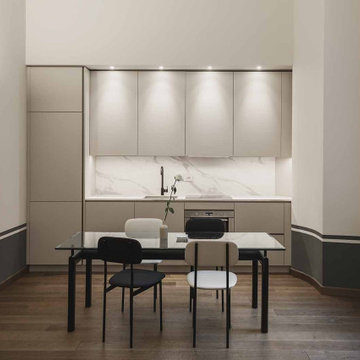
Cucina elegante con ante laccate e top in marmo.
Tavolo Cassina con sedie custom.
Inspiration pour une cuisine ouverte linéaire design de taille moyenne avec un évier posé, un placard à porte plane, des portes de placard beiges, plan de travail en marbre, une crédence multicolore, une crédence en marbre, un électroménager en acier inoxydable, parquet foncé, aucun îlot et un plan de travail multicolore.
Inspiration pour une cuisine ouverte linéaire design de taille moyenne avec un évier posé, un placard à porte plane, des portes de placard beiges, plan de travail en marbre, une crédence multicolore, une crédence en marbre, un électroménager en acier inoxydable, parquet foncé, aucun îlot et un plan de travail multicolore.
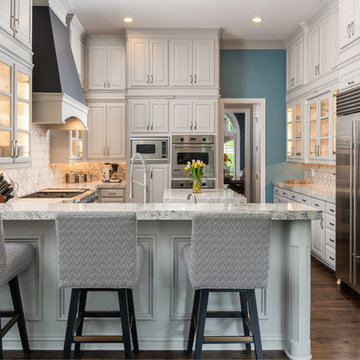
Stunning kitchen refresh in a luxurious neighborhood in Flower Mound. This beautiful kitchen needed a touch-up. This formerly dark kitchen that used to provide a cramped feeling to everyone who set in there got a massive transformation with a fresh coat of paint. Using professionals to meet the quality you are aiming to achieve is a MUST in those type of projects.

Inspiration pour une grande cuisine ouverte encastrable traditionnelle en U et bois brun avec un évier posé, un placard à porte shaker, une crédence multicolore, parquet foncé, 2 îlots, un sol marron, un plan de travail multicolore et poutres apparentes.
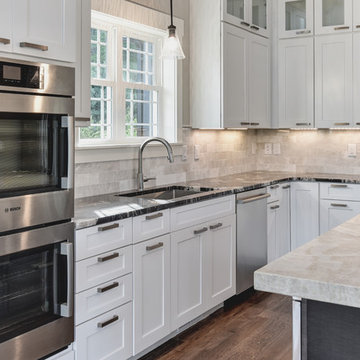
Photographer: Ryan Theede
Exemple d'une cuisine américaine craftsman en L de taille moyenne avec un évier encastré, un placard à porte shaker, des portes de placard blanches, un plan de travail en granite, une crédence grise, une crédence en carrelage de pierre, un électroménager en acier inoxydable, parquet foncé, îlot, un sol marron et un plan de travail multicolore.
Exemple d'une cuisine américaine craftsman en L de taille moyenne avec un évier encastré, un placard à porte shaker, des portes de placard blanches, un plan de travail en granite, une crédence grise, une crédence en carrelage de pierre, un électroménager en acier inoxydable, parquet foncé, îlot, un sol marron et un plan de travail multicolore.
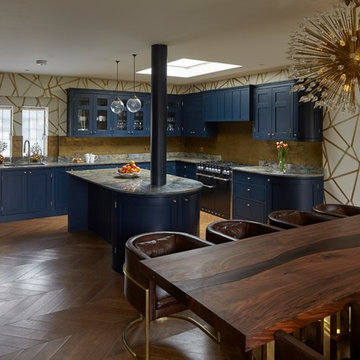
Framed Shaker kitchen with cockbeading painted in Little Greene 'Basalt'.
Worktops are Fusion Blue Granite
Splashback: Travertine tiles
Photo by Rowland Roques-O'Neil.
Idées déco de cuisines avec parquet foncé et un plan de travail multicolore
5