Idées déco de cuisines avec parquet foncé et un plan de travail multicolore
Trier par :
Budget
Trier par:Populaires du jour
101 - 120 sur 4 250 photos
1 sur 3
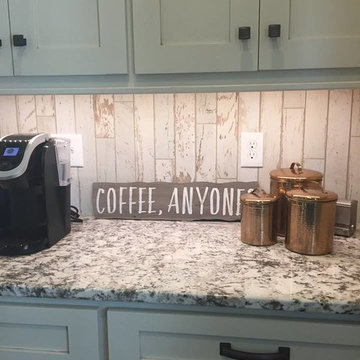
Cette image montre une cuisine américaine chalet en L de taille moyenne avec un placard à porte shaker, une crédence beige, un électroménager en acier inoxydable, parquet foncé, îlot, un sol marron, des portes de placard beiges, un plan de travail en granite, une crédence en bois et un plan de travail multicolore.
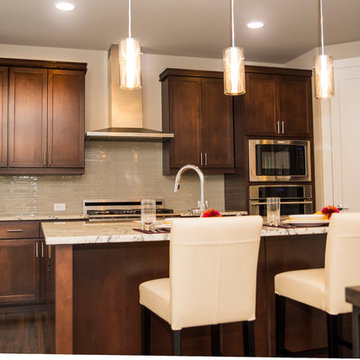
Accessories And Styling By Tatiana Hisel Interior Design
Lesia Wilcox Photography
This newly built home in Sammamish needed distinctive design touches to reflect my clients' personal style. This project was two-fold: first, I was hired to assist them in all the finish selection process with the builder, to ensure we would have a cogent and harmonious palate to work with. I was able to negotiate some minor structural and architectural changes with the builder - minor to the builder but these changes made a big difference in how the house would later function. The second phase of this project was specifying and sourcing all of the custom furnishings, window treatments and rugs. And, finally, we wrapped this project up with the accessories on the "final reveal" day.
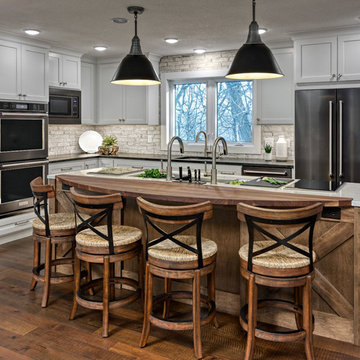
Ehlen creative Communications, LLC
Cette image montre une cuisine traditionnelle en L de taille moyenne avec un évier encastré, un placard à porte shaker, des portes de placard grises, une crédence blanche, une crédence en brique, un électroménager en acier inoxydable, parquet foncé, îlot, un sol marron et un plan de travail multicolore.
Cette image montre une cuisine traditionnelle en L de taille moyenne avec un évier encastré, un placard à porte shaker, des portes de placard grises, une crédence blanche, une crédence en brique, un électroménager en acier inoxydable, parquet foncé, îlot, un sol marron et un plan de travail multicolore.
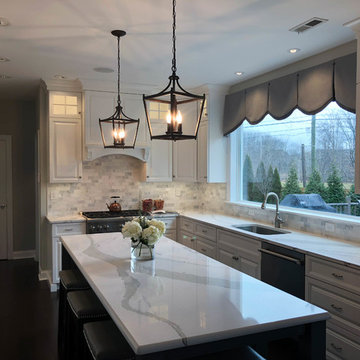
Striking white against dark blue-gray tones are found throughout the kitchen. Custom lighting create some warmth utilizing lantern pendant hanging lights, recessed lighting and built-in box lighting within some of the shaker style cabinetry. A remarkable island was added to the middle of the kitchen for additional bar-stool seating with dark blue-gray cushions and black legs as well as the gorgeous marble counter top, which is continued throughout the rest of the kitchen.

After a not-so-great experience with a previous contractor, this homeowner came to Kraft Custom Construction in search of a better outcome. Not only was she wanting a more functional kitchen to enjoy cooking in, she also sought out a team with a clear process and great communication.
Two elements of the original floorplan shaped the design of the new kitchen: a protruding pantry that blocked the flow from the front door into the main living space, and two large columns in the middle of the living room.
Using a refined French-Country design aesthetic, we completed structural modifications to reframe the pantry, and integrated a new custom buffet cabinet to tie in the old columns with new wood ceiling beams. Other design solutions include more usable countertop space, a recessed spice cabinet, numerous drawer organizers, and updated appliances and finishes all around.
This bright new kitchen is both comfortable yet elegant, and the perfect place to cook for the family or entertain a group of guests.
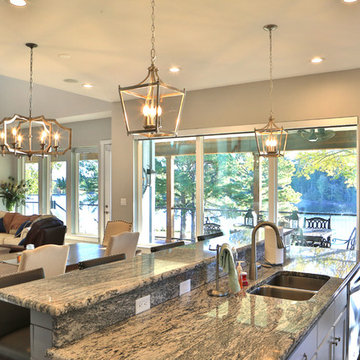
Photography by Misty, Plano TX
Cette photo montre une cuisine américaine nature en U de taille moyenne avec un évier encastré, un placard avec porte à panneau encastré, des portes de placard blanches, un plan de travail en granite, une crédence blanche, une crédence en carrelage métro, un électroménager en acier inoxydable, parquet foncé, îlot, un sol marron et un plan de travail multicolore.
Cette photo montre une cuisine américaine nature en U de taille moyenne avec un évier encastré, un placard avec porte à panneau encastré, des portes de placard blanches, un plan de travail en granite, une crédence blanche, une crédence en carrelage métro, un électroménager en acier inoxydable, parquet foncé, îlot, un sol marron et un plan de travail multicolore.
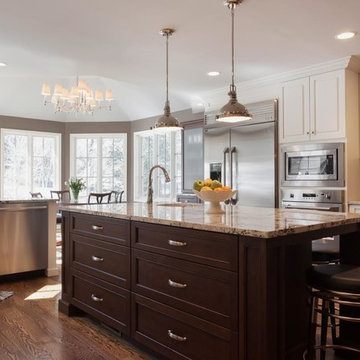
Exemple d'une grande cuisine américaine chic en U avec un évier encastré, un placard avec porte à panneau surélevé, des portes de placard blanches, un plan de travail en granite, une crédence beige, une crédence en carreau de porcelaine, un électroménager en acier inoxydable, parquet foncé, un sol marron et un plan de travail multicolore.
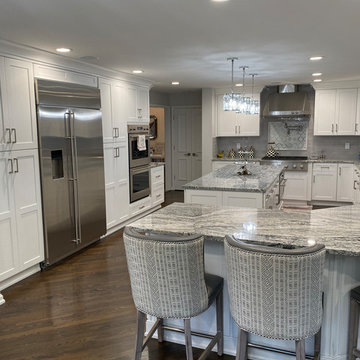
Réalisation d'une grande cuisine américaine tradition en U avec un évier de ferme, un placard à porte shaker, des portes de placard blanches, un plan de travail en granite, une crédence grise, une crédence en carrelage métro, un électroménager en acier inoxydable, parquet foncé, îlot, un sol marron et un plan de travail multicolore.
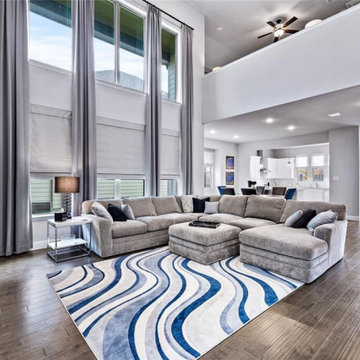
breathtaking full kitchen makeover with an open floor plan that seamlessly connects to the adjacent living area. This transformation has created a stunning and cohesive living space where cooking, dining, and socializing converge.
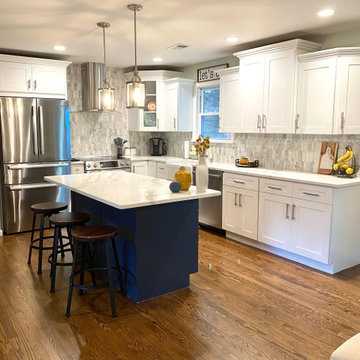
Exemple d'une grande cuisine américaine nature en L avec un évier de ferme, un placard à porte shaker, des portes de placard blanches, un plan de travail en quartz, une crédence multicolore, un électroménager en acier inoxydable, parquet foncé, îlot, un sol marron et un plan de travail multicolore.
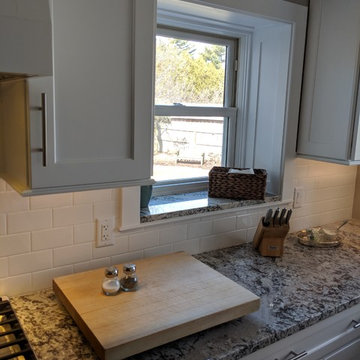
Tim Sprague
Réalisation d'une petite cuisine américaine parallèle tradition avec un évier 2 bacs, un placard à porte shaker, des portes de placard blanches, un plan de travail en surface solide, une crédence blanche, une crédence en céramique, un électroménager en acier inoxydable, parquet foncé, aucun îlot, un sol marron et un plan de travail multicolore.
Réalisation d'une petite cuisine américaine parallèle tradition avec un évier 2 bacs, un placard à porte shaker, des portes de placard blanches, un plan de travail en surface solide, une crédence blanche, une crédence en céramique, un électroménager en acier inoxydable, parquet foncé, aucun îlot, un sol marron et un plan de travail multicolore.
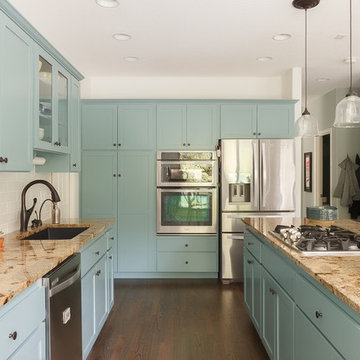
Family room design by Du interiors
Photo by Elle M Photography
Idées déco pour une cuisine ouverte bord de mer en L de taille moyenne avec un évier encastré, un placard à porte shaker, des portes de placard bleues, un plan de travail en granite, une crédence blanche, une crédence en carreau de porcelaine, un électroménager en acier inoxydable, parquet foncé, îlot, un sol marron et un plan de travail multicolore.
Idées déco pour une cuisine ouverte bord de mer en L de taille moyenne avec un évier encastré, un placard à porte shaker, des portes de placard bleues, un plan de travail en granite, une crédence blanche, une crédence en carreau de porcelaine, un électroménager en acier inoxydable, parquet foncé, îlot, un sol marron et un plan de travail multicolore.
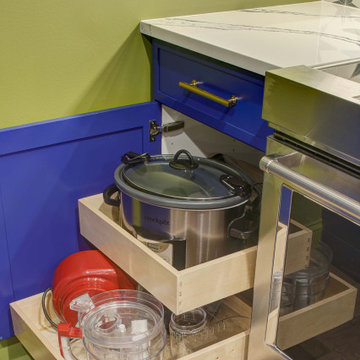
The in-law suite kitchen could only be in a small corner of the basement. The kitchen design started with the question: how small can this kitchen be? The compact layout was designed to provide generous counter space, comfortable walking clearances, and abundant storage. The bold colors and fun patterns anchored by the warmth of the dark wood flooring create a happy and invigorating space.
SQUARE FEET: 140
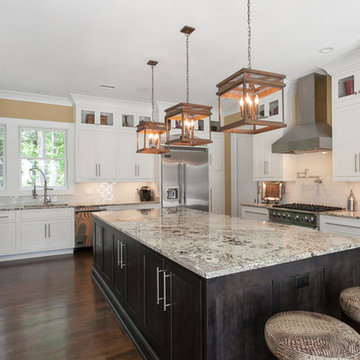
Idée de décoration pour une grande cuisine tradition en U fermée avec un placard à porte shaker, un plan de travail en granite, un électroménager en acier inoxydable, un sol marron, un évier encastré, des portes de placard blanches, une crédence blanche, une crédence en carrelage métro, parquet foncé, îlot et un plan de travail multicolore.
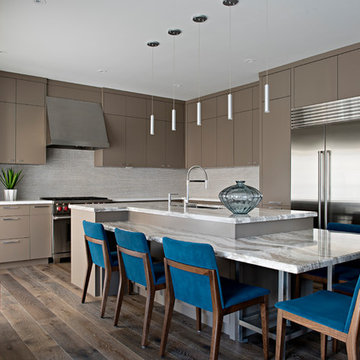
Mike Chajecki
Exemple d'une cuisine tendance en L de taille moyenne avec un placard à porte plane, des portes de placard marrons, un plan de travail en quartz modifié, une crédence grise, une crédence en carreau de porcelaine, un électroménager en acier inoxydable, îlot, un sol marron, un plan de travail multicolore, un évier encastré et parquet foncé.
Exemple d'une cuisine tendance en L de taille moyenne avec un placard à porte plane, des portes de placard marrons, un plan de travail en quartz modifié, une crédence grise, une crédence en carreau de porcelaine, un électroménager en acier inoxydable, îlot, un sol marron, un plan de travail multicolore, un évier encastré et parquet foncé.
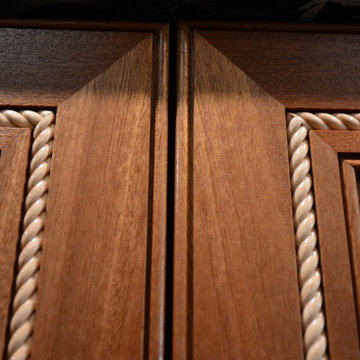
Inspiration pour une petite cuisine linéaire marine en bois foncé avec un placard à porte affleurante, un plan de travail en granite, un électroménager en acier inoxydable, parquet foncé, un sol marron et un plan de travail multicolore.
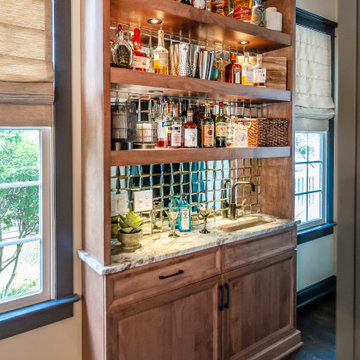
The key elements of natural light, the warmth of maple, shiplap detailing, and metal accents were strategically combined to create this kitchen full of functionality while remaining aesthetically pleasing.
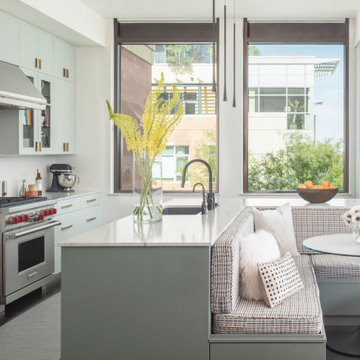
This remodeled kitchen includes a new banquette & island, painted cabinets with a quartzite slab countertop & backsplash.
Aménagement d'une cuisine ouverte parallèle contemporaine de taille moyenne avec un évier encastré, un placard à porte plane, des portes de placards vertess, un plan de travail en quartz, une crédence multicolore, une crédence en dalle de pierre, un électroménager en acier inoxydable, parquet foncé, îlot, un sol marron et un plan de travail multicolore.
Aménagement d'une cuisine ouverte parallèle contemporaine de taille moyenne avec un évier encastré, un placard à porte plane, des portes de placards vertess, un plan de travail en quartz, une crédence multicolore, une crédence en dalle de pierre, un électroménager en acier inoxydable, parquet foncé, îlot, un sol marron et un plan de travail multicolore.
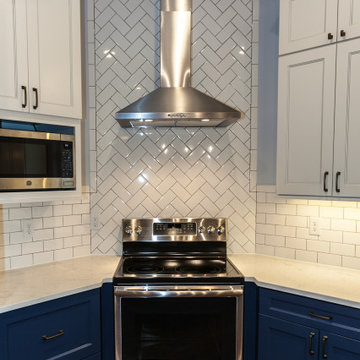
The kitchen in this modern farmhouse features contrasting bright white upper cabinets and vibrant blue lowers. The island is topped with a butcher block surface while the lower cabinets are topped with a light engineered quartz countertop, complimenting the farmhouse style used throughout. The white subway tile backsplash with gray mortar is laid in a traditional pattern with a herringbone tile accent wall behind the stove. The dark iron accents on the lighting and cabinet hardware complete the modern farmhouse trend in this custom designed kitchen.
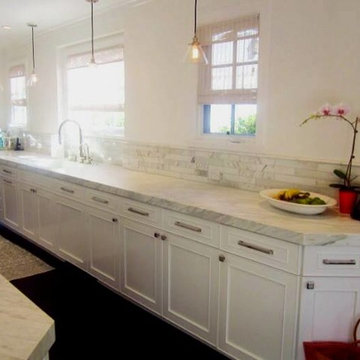
Light and bright, long and narrow galley "shotgun" kitchen with plenty of counter space and lots of storage in cabinets below.
Cette image montre une cuisine américaine parallèle traditionnelle de taille moyenne avec des portes de placard blanches, une crédence multicolore, un électroménager en acier inoxydable, parquet foncé, aucun îlot, un sol marron et un plan de travail multicolore.
Cette image montre une cuisine américaine parallèle traditionnelle de taille moyenne avec des portes de placard blanches, une crédence multicolore, un électroménager en acier inoxydable, parquet foncé, aucun îlot, un sol marron et un plan de travail multicolore.
Idées déco de cuisines avec parquet foncé et un plan de travail multicolore
6