Idées déco de cuisines avec parquet foncé et un sol multicolore
Trier par :
Budget
Trier par:Populaires du jour
21 - 40 sur 363 photos
1 sur 3
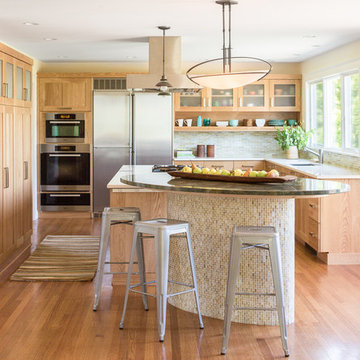
Jeff Roberts Imaging
Exemple d'une grande cuisine chic en U et bois brun fermée avec un évier encastré, un placard à porte vitrée, un plan de travail en surface solide, une crédence multicolore, une crédence en carreau briquette, un électroménager en acier inoxydable, parquet foncé, îlot et un sol multicolore.
Exemple d'une grande cuisine chic en U et bois brun fermée avec un évier encastré, un placard à porte vitrée, un plan de travail en surface solide, une crédence multicolore, une crédence en carreau briquette, un électroménager en acier inoxydable, parquet foncé, îlot et un sol multicolore.
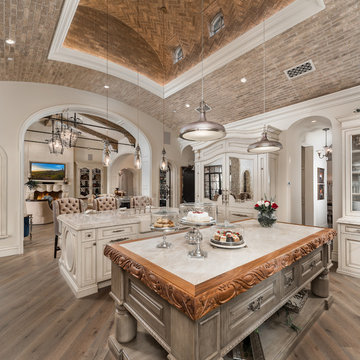
World Renowned Luxury Home Builder Fratantoni Luxury Estates built these beautiful Kitchens! They build homes for families all over the country in any size and style. They also have in-house Architecture Firm Fratantoni Design and world-class interior designer Firm Fratantoni Interior Designers! Hire one or all three companies to design, build and or remodel your home!
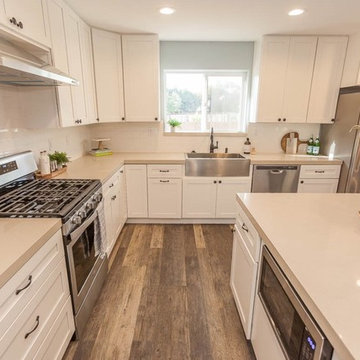
Exemple d'une cuisine ouverte tendance en L de taille moyenne avec un évier de ferme, un placard à porte shaker, des portes de placard blanches, un plan de travail en surface solide, une crédence blanche, une crédence en carrelage métro, un électroménager en acier inoxydable, parquet foncé, îlot, un sol multicolore et un plan de travail beige.
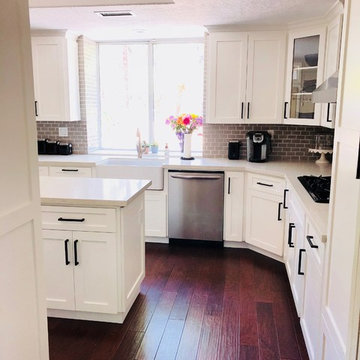
From traditional to shaker style cabinets, new dove white quartz counter-tops and beveled gray to ceiling back splash with snow white grout for contrast. Hidden trash and spice rack pullouts with functional Lazy Susan for hard to reach corner and dual side access storage island with waterfall quartz counter-top and electrical outlets. Rounded pantry shelves for easier access to high to reach areas. Farmhouse sink with large under storage drawer with appearance of dual door cabinet to maximize cleaning supply accessibility and cleanliness. Extended refrigerator cabinet with shaker end panels and upper storage beside a mini dry-bar area with glass upper cabinet doors to showcase glassware. Stainless steel hood between finished shaker end panel upper cabinets. Three size black modern pulls for drawers and doors to match our client's taste. Finished with a lighter tone of paint to contrast the kitchen/dining area from the living space and finally upgraded the old chandelier to a modern sputnik style light fixture.
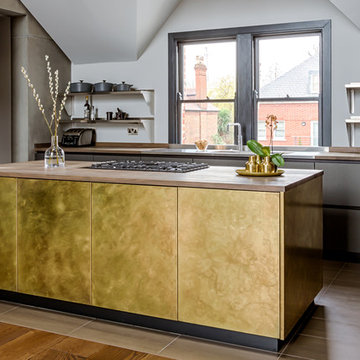
Lind & Cummings Design Photography
Cette image montre une cuisine ouverte parallèle design en bois vieilli de taille moyenne avec un placard à porte plane, un plan de travail en bois, un électroménager en acier inoxydable, parquet foncé, îlot et un sol multicolore.
Cette image montre une cuisine ouverte parallèle design en bois vieilli de taille moyenne avec un placard à porte plane, un plan de travail en bois, un électroménager en acier inoxydable, parquet foncé, îlot et un sol multicolore.
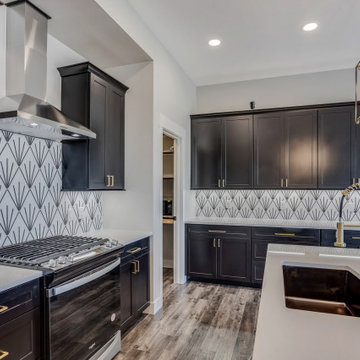
Aménagement d'une cuisine ouverte contemporaine en L de taille moyenne avec un évier encastré, un placard avec porte à panneau encastré, des portes de placard noires, un plan de travail en quartz modifié, une crédence grise, une crédence en céramique, un électroménager en acier inoxydable, parquet foncé, îlot, un sol multicolore et un plan de travail blanc.
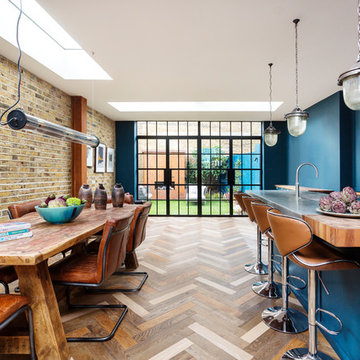
Idée de décoration pour une cuisine ouverte bohème en L de taille moyenne avec un évier de ferme, un placard à porte shaker, des portes de placard bleues, un plan de travail en zinc, une crédence miroir, un électroménager en acier inoxydable, parquet foncé, îlot, un sol multicolore et un plan de travail gris.
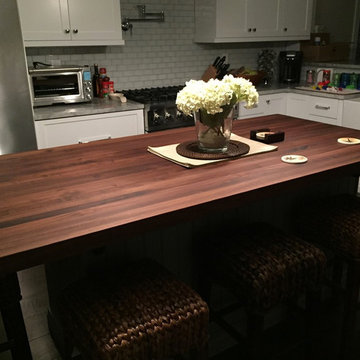
Armani Fine Woodworking Walnut butcher block countertop with Everlast satin varnish finish.
Armanifinewoodworking.com. Custom Made-to-Order. Shipped Nationwide.
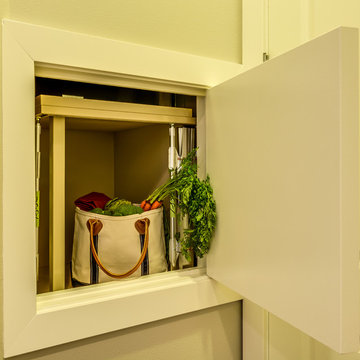
Dumbwaiter elevator to delivery groceries from the garage to the main floor kitchen
Inspiration pour une très grande arrière-cuisine minimaliste en U avec un évier 2 bacs, plan de travail en marbre, un électroménager en acier inoxydable, parquet foncé, îlot, un sol multicolore et un plan de travail blanc.
Inspiration pour une très grande arrière-cuisine minimaliste en U avec un évier 2 bacs, plan de travail en marbre, un électroménager en acier inoxydable, parquet foncé, îlot, un sol multicolore et un plan de travail blanc.
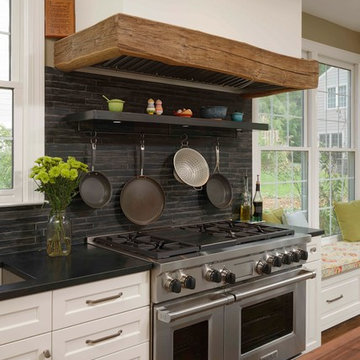
Design by Jennifer Gilmer Kitchen & Bath
Tile by Architectural Ceramics
Exemple d'une très grande cuisine ouverte nature en L avec un évier posé, des portes de placard blanches, une crédence noire, un électroménager en acier inoxydable, parquet foncé, îlot, un sol multicolore et plan de travail noir.
Exemple d'une très grande cuisine ouverte nature en L avec un évier posé, des portes de placard blanches, une crédence noire, un électroménager en acier inoxydable, parquet foncé, îlot, un sol multicolore et plan de travail noir.
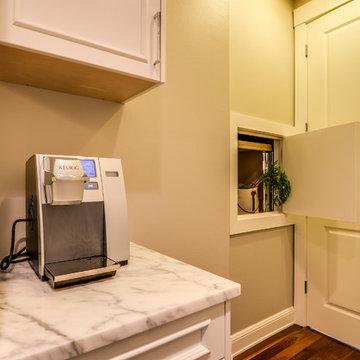
Dumbwaiter elevator to delivery groceries from the garage to the main floor kitchen
Réalisation d'une très grande arrière-cuisine minimaliste en U avec un évier 2 bacs, plan de travail en marbre, un électroménager en acier inoxydable, parquet foncé, îlot, un sol multicolore et un plan de travail blanc.
Réalisation d'une très grande arrière-cuisine minimaliste en U avec un évier 2 bacs, plan de travail en marbre, un électroménager en acier inoxydable, parquet foncé, îlot, un sol multicolore et un plan de travail blanc.
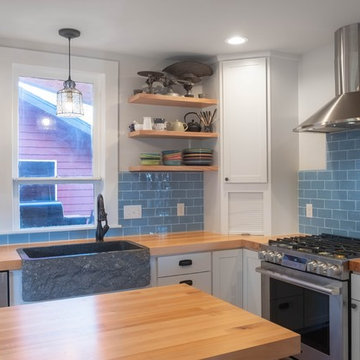
A fresh look for an old kitchen. New cabinets, counters, wall covering, appliances and of course, floating shelves!
Cette image montre une cuisine américaine chalet en L de taille moyenne avec un évier de ferme, un placard à porte shaker, des portes de placard blanches, un plan de travail en bois, une crédence bleue, une crédence en céramique, un électroménager en acier inoxydable, parquet foncé, îlot, un sol multicolore et un plan de travail multicolore.
Cette image montre une cuisine américaine chalet en L de taille moyenne avec un évier de ferme, un placard à porte shaker, des portes de placard blanches, un plan de travail en bois, une crédence bleue, une crédence en céramique, un électroménager en acier inoxydable, parquet foncé, îlot, un sol multicolore et un plan de travail multicolore.
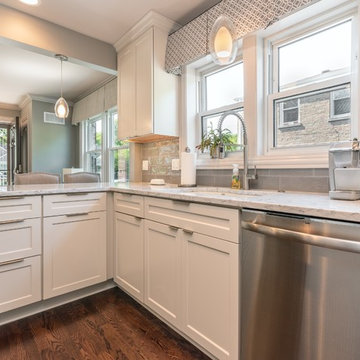
Transitional kitchen space in Arlington Heights, IL features a minimalistic design with brushed nickel faucet, custom window treatments, backsplash and light fixtures in neutral graige color palette.
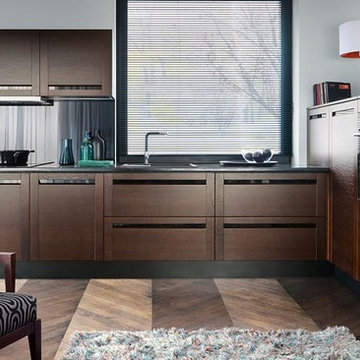
Exemple d'une cuisine ouverte linéaire tendance en bois foncé de taille moyenne avec un évier encastré, un placard à porte plane, parquet foncé, aucun îlot et un sol multicolore.
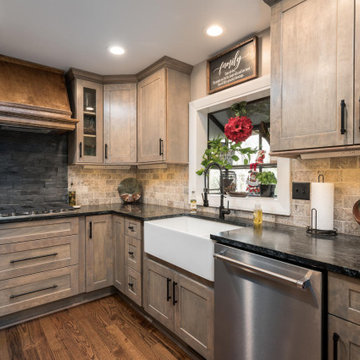
This is such a welcoming and inviting kitchen space. Multi-colored tumbled travertine backsplash brings the whole room together. Glass mullion cabinet doors left and right of stove add a unique design element to this charming kitchen. One more thing, Where are the electrical plugs? Hidden under the upper cabinets. #newkitchentrends
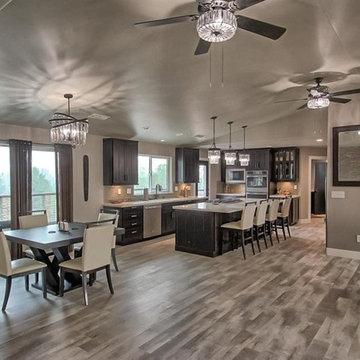
Cabinetry by Karman
Preferred Series
Alder Shaker Cottage Door in Java
Idées déco pour une cuisine américaine linéaire industrielle en bois foncé de taille moyenne avec un évier 2 bacs, un placard à porte shaker, une crédence beige, un électroménager en acier inoxydable, îlot, un sol multicolore, un plan de travail beige, un plan de travail en granite et parquet foncé.
Idées déco pour une cuisine américaine linéaire industrielle en bois foncé de taille moyenne avec un évier 2 bacs, un placard à porte shaker, une crédence beige, un électroménager en acier inoxydable, îlot, un sol multicolore, un plan de travail beige, un plan de travail en granite et parquet foncé.
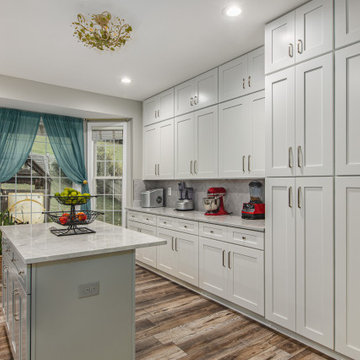
We created double island for this kitchen
Cette image montre une grande cuisine américaine linéaire traditionnelle avec un évier encastré, un placard à porte shaker, des portes de placard blanches, un plan de travail en quartz, une crédence grise, une crédence en céramique, un électroménager blanc, parquet foncé, 2 îlots, un sol multicolore, un plan de travail blanc et poutres apparentes.
Cette image montre une grande cuisine américaine linéaire traditionnelle avec un évier encastré, un placard à porte shaker, des portes de placard blanches, un plan de travail en quartz, une crédence grise, une crédence en céramique, un électroménager blanc, parquet foncé, 2 îlots, un sol multicolore, un plan de travail blanc et poutres apparentes.
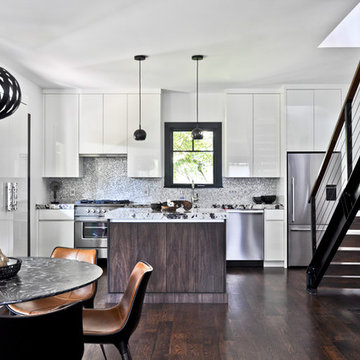
This beautiful kitchen in the heart of "Georgetown" Nashville. Features Rutt cabinetry with a Super white high gloss cabinet. Cabinet hardware is illiminated or recessed to keep the clean lines. The soft backsplash of stainless steel mosaics is a perfect accent to dress the room.
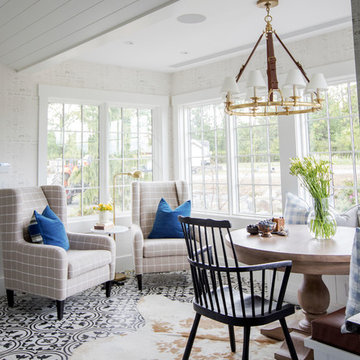
This 100-year-old farmhouse underwent a complete head-to-toe renovation. Partnering with Home Star BC we painstakingly modernized the crumbling farmhouse while maintaining its original west coast charm. The only new addition to the home was the kitchen eating area, with its swinging dutch door, patterned cement tile and antique brass lighting fixture. The wood-clad walls throughout the home were made using the walls of the dilapidated barn on the property. Incorporating a classic equestrian aesthetic within each room while still keeping the spaces bright and livable was one of the projects many challenges. The Master bath - formerly a storage room - is the most modern of the home's spaces. Herringbone white-washed floors are partnered with elements such as brick, marble, limestone and reclaimed timber to create a truly eclectic, sun-filled oasis. The gilded crystal sputnik inspired fixture above the bath as well as the sky blue cabinet keep the room fresh and full of personality. Overall, the project proves that bolder, more colorful strokes allow a home to possess what so many others lack: a personality!

Réalisation d'une cuisine ouverte bohème en L de taille moyenne avec un évier de ferme, un placard à porte shaker, des portes de placard bleues, un plan de travail en zinc, une crédence miroir, un électroménager en acier inoxydable, parquet foncé, îlot, un sol multicolore et un plan de travail gris.
Idées déco de cuisines avec parquet foncé et un sol multicolore
2