Idées déco de cuisines avec parquet foncé et un sol multicolore
Trier par :
Budget
Trier par:Populaires du jour
61 - 80 sur 363 photos
1 sur 3
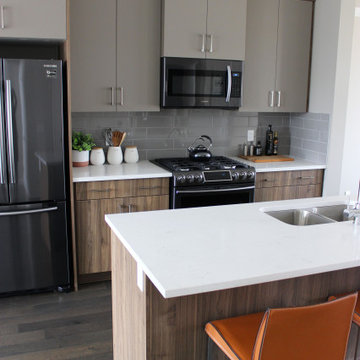
Neutral finishes make this design timeless, allowing the homeowner to add and change the accents.
Réalisation d'une petite cuisine américaine linéaire vintage avec un évier encastré, un placard à porte plane, des portes de placard beiges, une crédence grise, une crédence en céramique, un électroménager noir, parquet foncé, îlot, un sol multicolore et un plan de travail blanc.
Réalisation d'une petite cuisine américaine linéaire vintage avec un évier encastré, un placard à porte plane, des portes de placard beiges, une crédence grise, une crédence en céramique, un électroménager noir, parquet foncé, îlot, un sol multicolore et un plan de travail blanc.
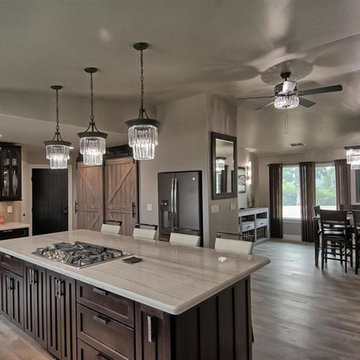
Cabinetry by Karman
Preferred Series
Alder Shaker Cottage Door in Java
Aménagement d'une cuisine américaine linéaire industrielle en bois foncé de taille moyenne avec un placard à porte shaker, une crédence beige, un électroménager en acier inoxydable, îlot, un sol multicolore, un plan de travail beige, un évier 2 bacs, un plan de travail en granite et parquet foncé.
Aménagement d'une cuisine américaine linéaire industrielle en bois foncé de taille moyenne avec un placard à porte shaker, une crédence beige, un électroménager en acier inoxydable, îlot, un sol multicolore, un plan de travail beige, un évier 2 bacs, un plan de travail en granite et parquet foncé.
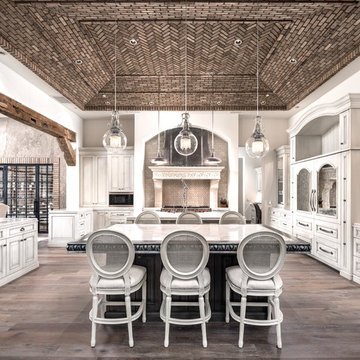
World Renowned Architecture Firm Fratantoni Design created this beautiful home! They design home plans for families all over the world in any size and style. They also have in-house Interior Designer Firm Fratantoni Interior Designers and world class Luxury Home Building Firm Fratantoni Luxury Estates! Hire one or all three companies to design and build and or remodel your home!
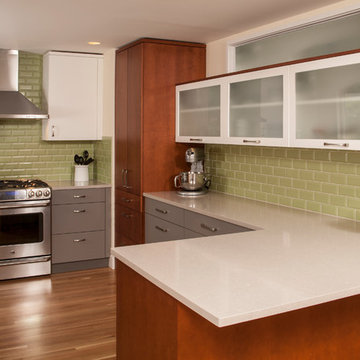
Built in 1974 this older home in a great neighborhood was screaming to be brought out of the 70's. We opened the wall between the living/dining room, relocated the back door and added a clerestory window to bring light into a narrow hallway. In the hallway we relocated a linen cabinet to the corner of the kitchen so that a future bathroom remodel would allow for a much larger Master shower. And then the owners had fun with color. With just the right balance this kitchen will be cherished for many years.
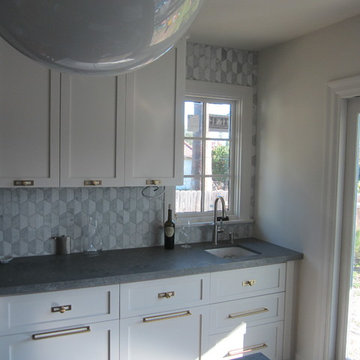
Remodel 1960's kitchen to updated craftsman kitchen to match with the historic characteristics of the home.
Réalisation d'une grande cuisine américaine craftsman avec un évier encastré, un placard à porte shaker, des portes de placard blanches, un plan de travail en béton, une crédence grise, une crédence en marbre, un électroménager en acier inoxydable, parquet foncé, îlot, un sol multicolore et un plan de travail gris.
Réalisation d'une grande cuisine américaine craftsman avec un évier encastré, un placard à porte shaker, des portes de placard blanches, un plan de travail en béton, une crédence grise, une crédence en marbre, un électroménager en acier inoxydable, parquet foncé, îlot, un sol multicolore et un plan de travail gris.
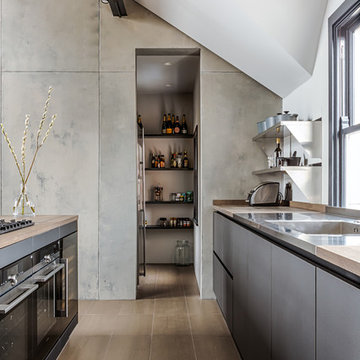
Lind & Cummings Design Photography
Exemple d'une cuisine ouverte parallèle tendance en bois vieilli de taille moyenne avec un placard à porte plane, un plan de travail en bois, un électroménager en acier inoxydable, parquet foncé, îlot et un sol multicolore.
Exemple d'une cuisine ouverte parallèle tendance en bois vieilli de taille moyenne avec un placard à porte plane, un plan de travail en bois, un électroménager en acier inoxydable, parquet foncé, îlot et un sol multicolore.
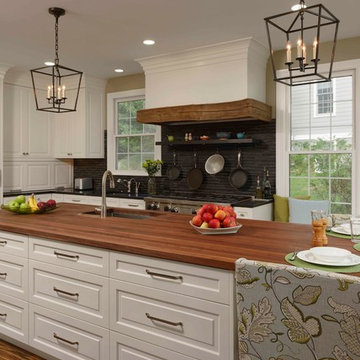
Design by Jennifer Gilmer Kitchen & Bath
Tile by Architectural Ceramics
Cette photo montre une très grande cuisine ouverte nature en L avec un évier posé, des portes de placard blanches, une crédence noire, un électroménager en acier inoxydable, parquet foncé, îlot, un sol multicolore et plan de travail noir.
Cette photo montre une très grande cuisine ouverte nature en L avec un évier posé, des portes de placard blanches, une crédence noire, un électroménager en acier inoxydable, parquet foncé, îlot, un sol multicolore et plan de travail noir.
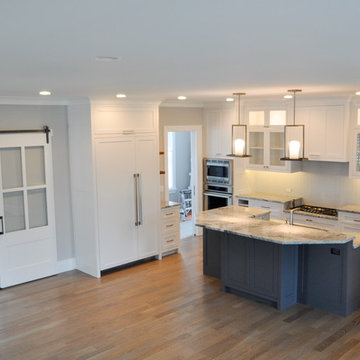
Idée de décoration pour une cuisine américaine encastrable tradition en L de taille moyenne avec un évier encastré, un placard à porte shaker, des portes de placard blanches, un plan de travail en granite, une crédence blanche, une crédence en céramique, parquet foncé, îlot, un sol multicolore et un plan de travail gris.
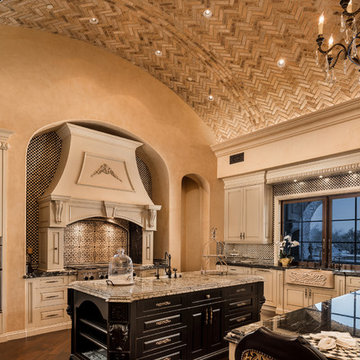
World Renowned Luxury Home Builder Fratantoni Luxury Estates built these beautiful Kitchens! They build homes for families all over the country in any size and style. They also have in-house Architecture Firm Fratantoni Design and world-class interior designer Firm Fratantoni Interior Designers! Hire one or all three companies to design, build and or remodel your home!
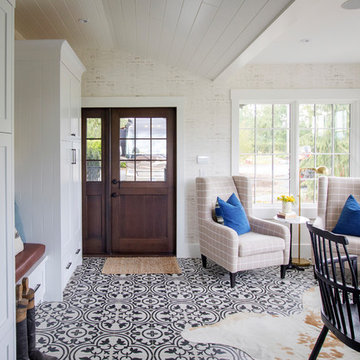
This 100-year-old farmhouse underwent a complete head-to-toe renovation. Partnering with Home Star BC we painstakingly modernized the crumbling farmhouse while maintaining its original west coast charm. The only new addition to the home was the kitchen eating area, with its swinging dutch door, patterned cement tile and antique brass lighting fixture. The wood-clad walls throughout the home were made using the walls of the dilapidated barn on the property. Incorporating a classic equestrian aesthetic within each room while still keeping the spaces bright and livable was one of the projects many challenges. The Master bath - formerly a storage room - is the most modern of the home's spaces. Herringbone white-washed floors are partnered with elements such as brick, marble, limestone and reclaimed timber to create a truly eclectic, sun-filled oasis. The gilded crystal sputnik inspired fixture above the bath as well as the sky blue cabinet keep the room fresh and full of personality. Overall, the project proves that bolder, more colorful strokes allow a home to possess what so many others lack: a personality!
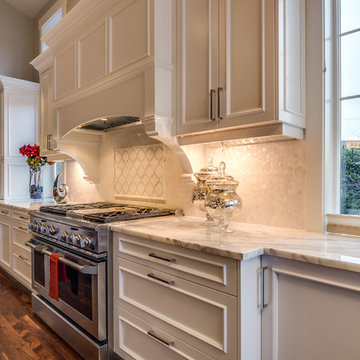
The kitchen includes a Wolf double range, Sub Zero commercial fridge and a dumbwaiter elevator to delivery groceries from the garage to the main floor kitchen. The design and materials used are of the finest available in the world.
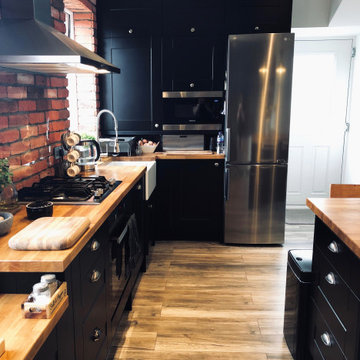
Réalisation d'une grande cuisine ouverte urbaine en L avec un évier de ferme, un placard avec porte à panneau surélevé, des portes de placard noires, un plan de travail en bois, un électroménager noir, parquet foncé, îlot, un sol multicolore, un plan de travail marron et un plafond décaissé.
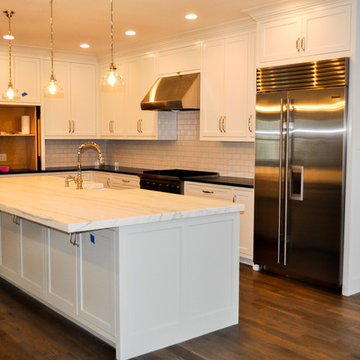
Exemple d'une grande cuisine américaine chic en L avec un évier de ferme, un placard à porte shaker, des portes de placard blanches, un plan de travail en stéatite, une crédence blanche, une crédence en céramique, un électroménager en acier inoxydable, parquet foncé, îlot, un sol multicolore et plan de travail noir.
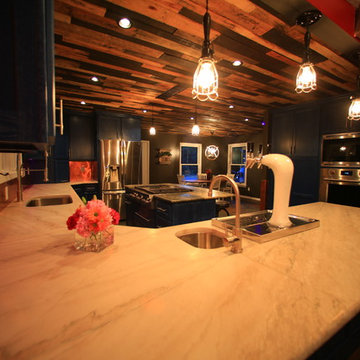
Réalisation d'une grande cuisine américaine design en U et bois foncé avec un évier encastré, un placard avec porte à panneau encastré, plan de travail en marbre, une crédence beige, une crédence en dalle métallique, un électroménager en acier inoxydable, parquet foncé, îlot et un sol multicolore.
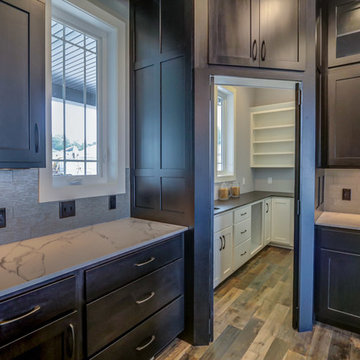
Tracy T. Photography
Exemple d'une grande cuisine ouverte linéaire tendance avec un placard à porte shaker, des portes de placard marrons, une crédence blanche, une crédence en carrelage métro, un électroménager en acier inoxydable, parquet foncé, îlot et un sol multicolore.
Exemple d'une grande cuisine ouverte linéaire tendance avec un placard à porte shaker, des portes de placard marrons, une crédence blanche, une crédence en carrelage métro, un électroménager en acier inoxydable, parquet foncé, îlot et un sol multicolore.
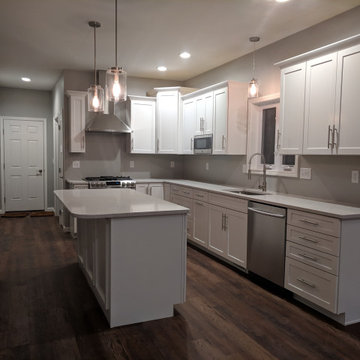
Custom Kitchen
Idées déco pour une cuisine américaine parallèle classique de taille moyenne avec un évier encastré, un placard avec porte à panneau encastré, des portes de placard blanches, un plan de travail en quartz modifié, une crédence blanche, une crédence en quartz modifié, un électroménager en acier inoxydable, parquet foncé, îlot, un sol multicolore et un plan de travail multicolore.
Idées déco pour une cuisine américaine parallèle classique de taille moyenne avec un évier encastré, un placard avec porte à panneau encastré, des portes de placard blanches, un plan de travail en quartz modifié, une crédence blanche, une crédence en quartz modifié, un électroménager en acier inoxydable, parquet foncé, îlot, un sol multicolore et un plan de travail multicolore.
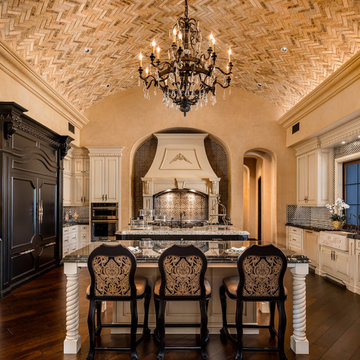
We approve of the brick barrel vaulted ceiling, the custom refrigerator, tile backsplash, and wood flooring, to name some of our favorite design elements.
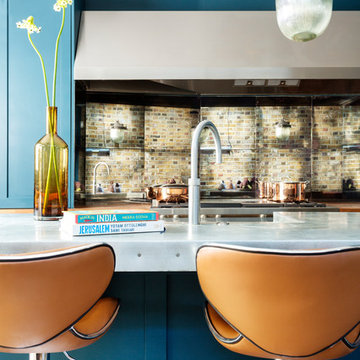
Réalisation d'une cuisine ouverte bohème en L de taille moyenne avec un évier de ferme, un placard à porte shaker, des portes de placard bleues, un plan de travail en zinc, une crédence miroir, un électroménager en acier inoxydable, parquet foncé, îlot, un sol multicolore et un plan de travail gris.
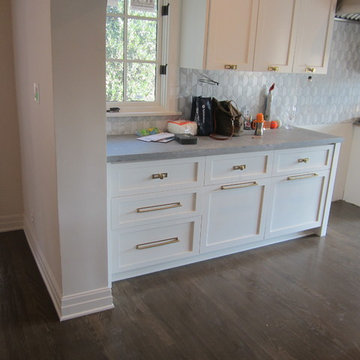
Remodel 1960's kitchen to updated craftsman kitchen to match with the historic characteristics of the home.
Cette image montre une grande cuisine américaine craftsman avec un évier encastré, un placard à porte shaker, des portes de placard blanches, un plan de travail en béton, une crédence grise, une crédence en marbre, un électroménager en acier inoxydable, parquet foncé, îlot, un sol multicolore et un plan de travail gris.
Cette image montre une grande cuisine américaine craftsman avec un évier encastré, un placard à porte shaker, des portes de placard blanches, un plan de travail en béton, une crédence grise, une crédence en marbre, un électroménager en acier inoxydable, parquet foncé, îlot, un sol multicolore et un plan de travail gris.
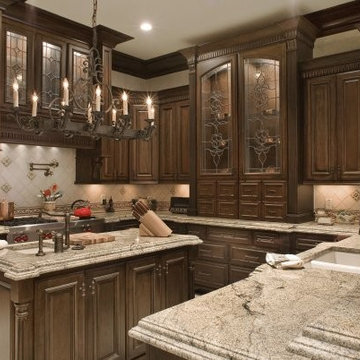
Exemple d'une grande cuisine chic en U et bois foncé fermée avec un évier 2 bacs, un placard avec porte à panneau surélevé, un plan de travail en quartz, une crédence beige, une crédence en céramique, un électroménager en acier inoxydable, parquet foncé, îlot, un sol multicolore et un plan de travail beige.
Idées déco de cuisines avec parquet foncé et un sol multicolore
4