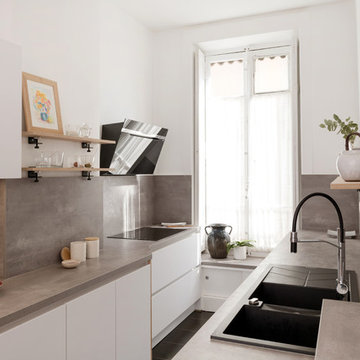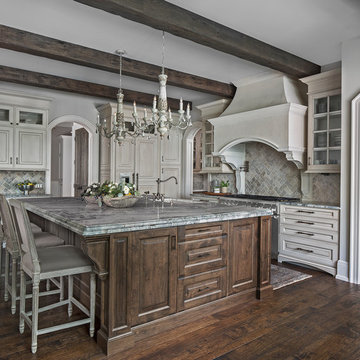Idées déco de cuisines avec parquet foncé et un sol noir
Trier par :
Budget
Trier par:Populaires du jour
1 - 20 sur 1 765 photos
1 sur 3

Photos : Sabine Serrad
Cette image montre une cuisine parallèle design avec un évier posé, un placard à porte plane, des portes de placard blanches, une crédence grise, parquet foncé, aucun îlot, un sol noir et un plan de travail gris.
Cette image montre une cuisine parallèle design avec un évier posé, un placard à porte plane, des portes de placard blanches, une crédence grise, parquet foncé, aucun îlot, un sol noir et un plan de travail gris.

This beautiful kitchen design with a gray-magenta palette, luxury appliances, and versatile islands perfectly blends elegance and modernity.
Plenty of functional countertops create an ideal setting for serious cooking. A second large island is dedicated to a gathering space, either as overflow seating from the connected living room or as a place to dine for those quick, informal meals. Pops of magenta in the decor add an element of fun.
---
Project by Wiles Design Group. Their Cedar Rapids-based design studio serves the entire Midwest, including Iowa City, Dubuque, Davenport, and Waterloo, as well as North Missouri and St. Louis.
For more about Wiles Design Group, see here: https://wilesdesigngroup.com/
To learn more about this project, see here: https://wilesdesigngroup.com/cedar-rapids-luxurious-kitchen-expansion

Cette image montre une arrière-cuisine design en U de taille moyenne avec un placard à porte plane, des portes de placard grises, un plan de travail en quartz modifié, parquet foncé, aucun îlot, un sol noir et un plan de travail blanc.

Inspiration pour une cuisine traditionnelle en U et bois foncé fermée et de taille moyenne avec un évier 2 bacs, un placard avec porte à panneau encastré, un plan de travail en stéatite, une crédence blanche, une crédence en marbre, un électroménager en acier inoxydable, parquet foncé, îlot, un sol noir et un plan de travail gris.

A charming amalgamation of art and design, Gertrude Street Residence by Kate Challis Interiors is a refined yet delightfully warm and personable family home. The use of Joseph Giles dark bronze hardware works perfectly with the rich, colourful interiors, the result an utterly dramatic yet welcoming domestic space.
Designer: Kate Challis Interiors
Photographer: Sharyn Cairns

IDS (Interior Design Society) Designer of the Year - National Competition - 2nd Place award winning Kitchen ($30,000 & Under category)
Photo by: Shawn St. Peter Photography -
What designer could pass on the opportunity to buy a floating home like the one featured in the movie Sleepless in Seattle? Well, not this one! When I purchased this floating home from my aunt and uncle, I undertook a huge out-of-state remodel. Up for the challenge, I grabbed my water wings, sketchpad, & measuring tape. It was sink or swim for Patricia Lockwood to finish before the end of 2014. The big reveal for the finished houseboat on Sauvie Island will be in the summer of 2015 - so stay tuned.

Idées déco pour une grande cuisine ouverte moderne en L avec un évier de ferme, un placard à porte shaker, des portes de placard blanches, un plan de travail en quartz modifié, un électroménager en acier inoxydable, parquet foncé, îlot, un sol noir et plan de travail noir.

Aménagement d'une cuisine ouverte linéaire et encastrable bord de mer avec un évier de ferme, un placard à porte shaker, des portes de placard blanches, un plan de travail en quartz modifié, une crédence multicolore, parquet foncé, îlot, un sol noir, un plan de travail blanc, un plafond en lambris de bois et un plafond voûté.

This 90's home received a complete transformation. A renovation on a tight timeframe meant we used our designer tricks to create a home that looks and feels completely different while keeping construction to a bare minimum. This beautiful Dulux 'Currency Creek' kitchen was custom made to fit the original kitchen layout. Opening the space up by adding glass steel framed doors and a double sided Mt Blanc fireplace allowed natural light to flood through.

Aménagement d'une cuisine linéaire classique de taille moyenne avec un évier encastré, un placard à porte shaker, des portes de placard blanches, un plan de travail en stéatite, une crédence blanche, une crédence en carrelage métro, un électroménager en acier inoxydable, parquet foncé, îlot, un sol noir et plan de travail noir.

Inspiration pour une cuisine américaine rustique avec un placard à porte plane, des portes de placard blanches, une crédence grise, une crédence en bois, un électroménager en acier inoxydable, parquet foncé, îlot, un sol noir et un plan de travail gris.

chadbourne + doss architects reimagines a mid century modern house. Nestled into a hillside this home provides a quiet and protected modern sanctuary for its family. The Kitchen is contained in bright white and aluminum. The Living spaces are a composition of black and wood. Large sliding glass doors open to a full length deck.
Photo by Benjamin Benschneider

Idée de décoration pour une cuisine design en L et bois brun avec un évier encastré, un placard à porte plane, une crédence noire, un électroménager noir, parquet foncé, îlot, un sol noir et plan de travail noir.

Idées déco pour une petite cuisine parallèle fermée avec un évier de ferme, un placard à porte shaker, des portes de placard blanches, un plan de travail en bois, une crédence métallisée, une crédence en dalle métallique, un électroménager blanc, parquet foncé, îlot, un sol noir et un plan de travail multicolore.

Aménagement d'une cuisine parallèle classique en bois foncé fermée avec un évier encastré, un placard avec porte à panneau surélevé, une crédence grise, un électroménager en acier inoxydable, parquet foncé, îlot et un sol noir.

Arlington, Virginia Modern Kitchen and Bathroom
#JenniferGilmer
http://www.gilmerkitchens.com/

Aménagement d'une grande cuisine parallèle campagne en bois brun fermée avec une crédence métallisée, parquet foncé, un évier de ferme, un placard sans porte, un plan de travail en béton, une crédence en dalle métallique, un électroménager en acier inoxydable, îlot et un sol noir.

Inspiration pour une grande arrière-cuisine traditionnelle en U avec un placard à porte plane, des portes de placard blanches, un plan de travail en quartz modifié, une crédence grise, une crédence en marbre, parquet foncé, un sol noir et un plan de travail marron.

Contemporary Kitchen Design | White Glazed Slab and Grey Matte finish doors by Luxor | Caesarstone Quartz waterfall countertop | Grey Slate Hardwood Floors | Designed by Pat Noddle

john Koliopoulos
Cette photo montre une grande cuisine nature en U fermée avec un évier de ferme, un placard avec porte à panneau surélevé, des portes de placard beiges, un plan de travail en granite, une crédence rouge, une crédence en brique, un électroménager en acier inoxydable, parquet foncé, îlot et un sol noir.
Cette photo montre une grande cuisine nature en U fermée avec un évier de ferme, un placard avec porte à panneau surélevé, des portes de placard beiges, un plan de travail en granite, une crédence rouge, une crédence en brique, un électroménager en acier inoxydable, parquet foncé, îlot et un sol noir.
Idées déco de cuisines avec parquet foncé et un sol noir
1