Idées déco de cuisines avec parquet foncé et un sol noir
Trier par :
Budget
Trier par:Populaires du jour
81 - 100 sur 1 765 photos
1 sur 3

The new Kitchen opens to a covered patio and barbecue. The island provides space for work and seating. Blackened steel and Walnut shelving with integral glass racks front a south facing. Basalt tile flooring runs indoors and out to the patio.
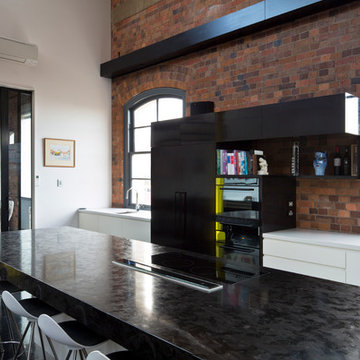
Angus Martin
Idées déco pour une cuisine ouverte industrielle de taille moyenne avec un évier encastré, un placard à porte plane, des portes de placard blanches, plan de travail en marbre, un électroménager noir, parquet foncé, îlot et un sol noir.
Idées déco pour une cuisine ouverte industrielle de taille moyenne avec un évier encastré, un placard à porte plane, des portes de placard blanches, plan de travail en marbre, un électroménager noir, parquet foncé, îlot et un sol noir.

FPArchitects have restored and refurbished a four-storey grade II listed Georgian mid terrace in London's Limehouse, turning the gloomy and dilapidated house into a bright and minimalist family home.
Located within the Lowell Street Conservation Area and on one of London's busiest roads, the early 19th century building was the subject of insensitive extensive works in the mid 1990s when much of the original fabric and features were lost.
FPArchitects' ambition was to re-establish the decorative hierarchy of the interiors by stripping out unsympathetic features and insert paired down decorative elements that complement the original rusticated stucco, round-headed windows and the entrance with fluted columns.
Ancillary spaces are inserted within the original cellular layout with minimal disruption to the fabric of the building. A side extension at the back, also added in the mid 1990s, is transformed into a small pavilion-like Dining Room with minimal sliding doors and apertures for overhead natural light.
Subtle shades of colours and materials with fine textures are preferred and are juxtaposed to dark floors in veiled reference to the Regency and Georgian aesthetics.

Photography by Jon Shireman
Idée de décoration pour une petite cuisine ouverte encastrable bohème en U avec un évier encastré, un placard à porte plane, des portes de placard beiges, un plan de travail en quartz, une crédence blanche, une crédence en feuille de verre, parquet foncé, un sol noir et un plan de travail blanc.
Idée de décoration pour une petite cuisine ouverte encastrable bohème en U avec un évier encastré, un placard à porte plane, des portes de placard beiges, un plan de travail en quartz, une crédence blanche, une crédence en feuille de verre, parquet foncé, un sol noir et un plan de travail blanc.
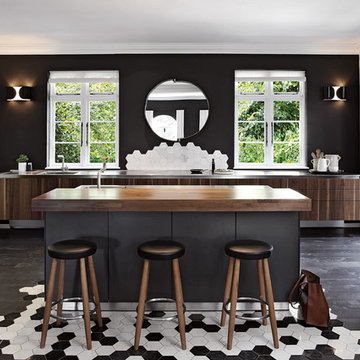
Kitchen designer Lisl Beresford
Photographer Elsa Young
Idée de décoration pour une cuisine design en bois foncé avec un placard à porte plane, un plan de travail en inox, une crédence blanche, parquet foncé, îlot, un sol noir et un plan de travail gris.
Idée de décoration pour une cuisine design en bois foncé avec un placard à porte plane, un plan de travail en inox, une crédence blanche, parquet foncé, îlot, un sol noir et un plan de travail gris.
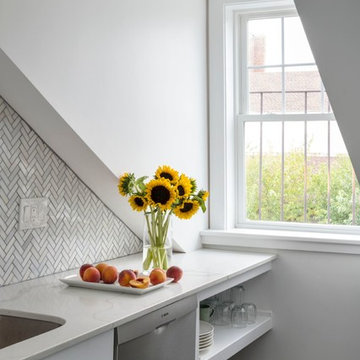
Sabrina Baloun
Exemple d'une petite cuisine scandinave avec un évier encastré, des portes de placard blanches, un plan de travail en quartz modifié, une crédence blanche, une crédence en marbre, un électroménager en acier inoxydable, parquet foncé, îlot, un sol noir et un plan de travail blanc.
Exemple d'une petite cuisine scandinave avec un évier encastré, des portes de placard blanches, un plan de travail en quartz modifié, une crédence blanche, une crédence en marbre, un électroménager en acier inoxydable, parquet foncé, îlot, un sol noir et un plan de travail blanc.

Mid-Century house remodel. Design by aToM. Construction and installation of mahogany structure and custom cabinetry by d KISER design.construct, inc. Photograph by Colin Conces Photography
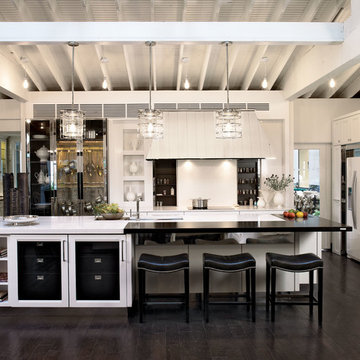
Cabinets by KraftMaid Cabinetry
TheCornerCabinet.com
KraftMaid.com
Aménagement d'une grande cuisine classique en L avec un évier encastré, un placard avec porte à panneau encastré, des portes de placard blanches, un plan de travail en surface solide, un électroménager en acier inoxydable, parquet foncé, îlot, un sol noir et un plan de travail blanc.
Aménagement d'une grande cuisine classique en L avec un évier encastré, un placard avec porte à panneau encastré, des portes de placard blanches, un plan de travail en surface solide, un électroménager en acier inoxydable, parquet foncé, îlot, un sol noir et un plan de travail blanc.
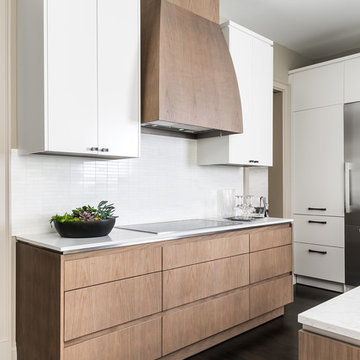
Gillian Jackson
Inspiration pour une petite cuisine ouverte design en L et bois clair avec un évier encastré, un placard à porte plane, un plan de travail en quartz modifié, une crédence blanche, une crédence en marbre, un électroménager en acier inoxydable, parquet foncé, îlot et un sol noir.
Inspiration pour une petite cuisine ouverte design en L et bois clair avec un évier encastré, un placard à porte plane, un plan de travail en quartz modifié, une crédence blanche, une crédence en marbre, un électroménager en acier inoxydable, parquet foncé, îlot et un sol noir.
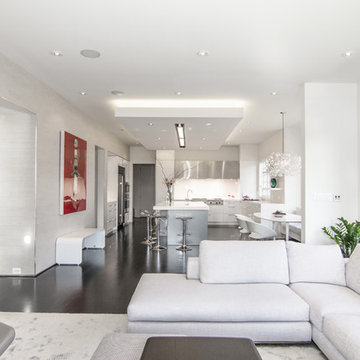
Arlington, Virginia Modern Kitchen and Bathroom
#JenniferGilmer
http://www.gilmerkitchens.com/
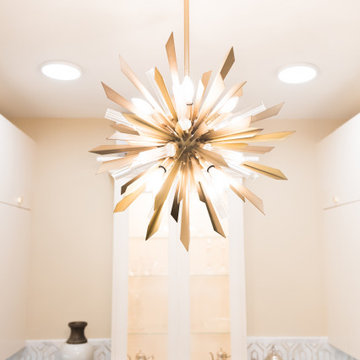
Cette image montre une grande arrière-cuisine traditionnelle en U avec un placard à porte plane, des portes de placard blanches, un plan de travail en quartz modifié, une crédence grise, une crédence en marbre, parquet foncé, un sol noir et un plan de travail marron.
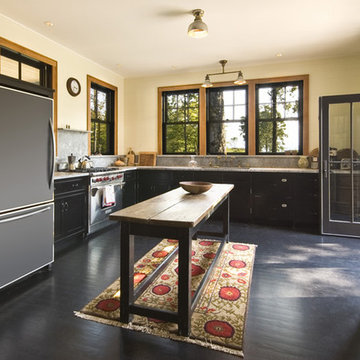
Exemple d'une grande cuisine américaine tendance en L avec un sol noir, un placard à porte affleurante, des portes de placard noires, un électroménager en acier inoxydable, parquet foncé et îlot.
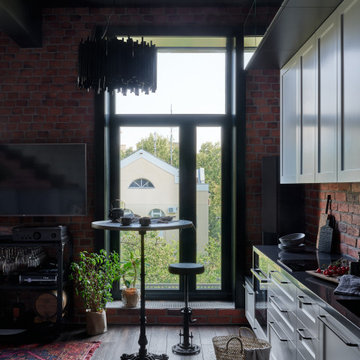
Réalisation d'une cuisine ouverte linéaire, encastrable et blanche et bois urbaine de taille moyenne avec un évier encastré, un placard avec porte à panneau encastré, des portes de placard blanches, un plan de travail en surface solide, une crédence orange, une crédence en brique, parquet foncé, un sol noir et plan de travail noir.
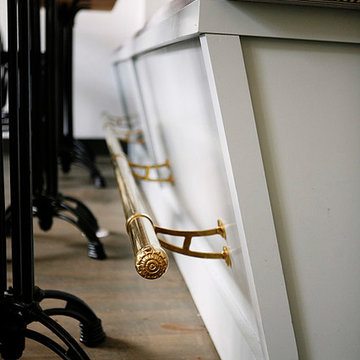
Belathée Photography
Inspiration pour une cuisine ouverte parallèle urbaine de taille moyenne avec un évier posé, un placard à porte plane, des portes de placard bleues, un plan de travail en bois, une crédence blanche, une crédence en brique, un électroménager en acier inoxydable, parquet foncé, îlot et un sol noir.
Inspiration pour une cuisine ouverte parallèle urbaine de taille moyenne avec un évier posé, un placard à porte plane, des portes de placard bleues, un plan de travail en bois, une crédence blanche, une crédence en brique, un électroménager en acier inoxydable, parquet foncé, îlot et un sol noir.
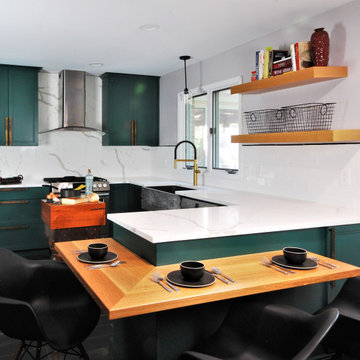
Aménagement d'une cuisine en U avec un évier de ferme, un placard à porte shaker, des portes de placards vertess, un plan de travail en quartz modifié, une crédence blanche, une crédence en carreau de porcelaine, un électroménager en acier inoxydable, parquet foncé, une péninsule, un sol noir et un plan de travail blanc.
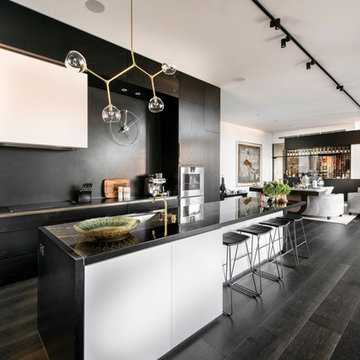
Réalisation d'une cuisine ouverte parallèle design avec un placard à porte plane, une crédence noire, un électroménager en acier inoxydable, parquet foncé, îlot et un sol noir.
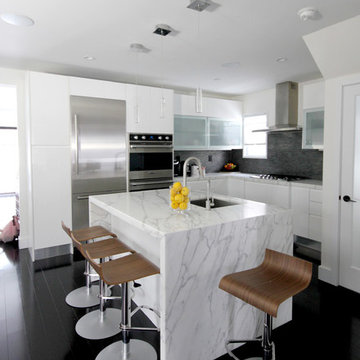
One of our Italian white lacquer modern kitchens at a beautifully remodeled home in Manhasset, NY. Gorgeous dark wood floors and the stainless steel appliances create the perfect contrast to the clean/sleek look of the kitchen, while the gray patterns of the stone and backsplash compliment and bring together the overall color scheme of the space.
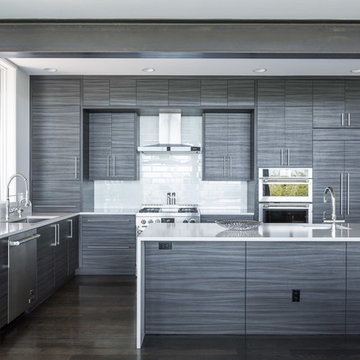
Anna Spencer Photography
Exemple d'une cuisine parallèle moderne avec un évier encastré, un placard à porte plane, des portes de placard grises, une crédence blanche, une crédence en carrelage métro, un électroménager en acier inoxydable, parquet foncé, îlot et un sol noir.
Exemple d'une cuisine parallèle moderne avec un évier encastré, un placard à porte plane, des portes de placard grises, une crédence blanche, une crédence en carrelage métro, un électroménager en acier inoxydable, parquet foncé, îlot et un sol noir.
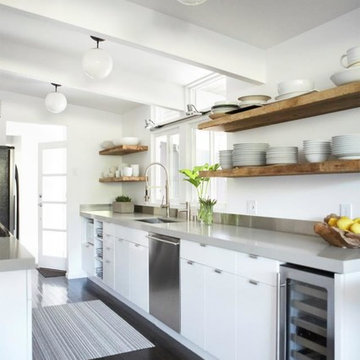
Call Classic Floor Designs at 202-437-6424 or stop by our showroom at 2120 L Street, NW, schedule your FREE In-Home Design Consultation and estimate today!

The Cherry Road project is a humble yet striking example of how small changes can have a big impact. A meaningful project as the final room to be renovated in this house, thus our completion aligned with the family’s move-in. The kitchen posed a number of problems the design worked to remedy. Such as an existing window oriented the room towards a neighboring driveway. The initial design move sought to reorganize the space internally, focusing the view from the sink back through the house to the pool and courtyard beyond. This simple repositioning allowed the range to center on the opposite wall, flanked by two windows that reduce direct views to the driveway while increasing the natural light of the space.
Opposite that opening to the dining room, we created a new custom hutch that has the upper doors bypass doors incorporate an antique mirror, then led they magnified the light and view opposite side of the room. The ceilings we were confined to eight foot four, so we wanted to create as much verticality as possible. All the cabinetry was designed to go to the ceiling, incorporating a simple coat mold at the ceiling. The west wall of the kitchen is primarily floor-to-ceiling storage behind paneled doors. So the refrigeration and freezers are fully integrated.
The island has a custom steel base with hammered legs, with a natural wax finish on it. The top is soapstone and incorporates an integral drain board in the kitchen sink. We did custom bar stools with steel bases and upholstered seats. At the range, we incorporated stainless steel countertops to integrate with the range itself, to make that more seamless flow. The edge detail is historic from the 1930s.
There is a concealed sort of office for the homeowner behind custom, bi-folding panel doors. So it can be closed and totally concealed, or opened up and engaged with the kitchen.
In the office area, which was a former pantry, we repurposed a granite marble top that was on the former island. Then the walls have a grass cloth wall covering, which is pinnable, so the homeowner can display photographs, calendars, and schedules.
Idées déco de cuisines avec parquet foncé et un sol noir
5