Idées déco de cuisines avec parquet foncé
Trier par :
Budget
Trier par:Populaires du jour
41 - 60 sur 487 photos
1 sur 4
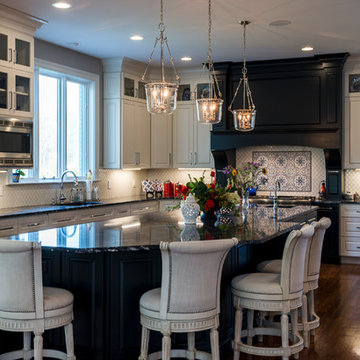
Kitchen.
Aménagement d'une grande cuisine ouverte contemporaine en L avec un évier encastré, un placard avec porte à panneau surélevé, des portes de placard blanches, une crédence blanche, une crédence en carreau de porcelaine, un électroménager en acier inoxydable, parquet foncé, îlot et un sol marron.
Aménagement d'une grande cuisine ouverte contemporaine en L avec un évier encastré, un placard avec porte à panneau surélevé, des portes de placard blanches, une crédence blanche, une crédence en carreau de porcelaine, un électroménager en acier inoxydable, parquet foncé, îlot et un sol marron.
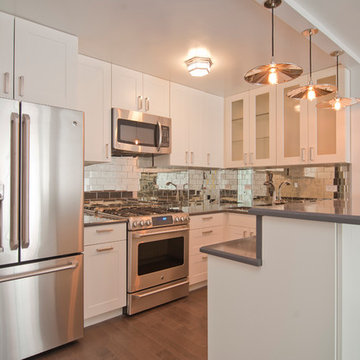
Aménagement d'une cuisine contemporaine en U fermée et de taille moyenne avec un évier encastré, un placard à porte shaker, des portes de placard blanches, un plan de travail en stratifié, une crédence métallisée, une crédence miroir, un électroménager en acier inoxydable, parquet foncé, une péninsule et un sol marron.
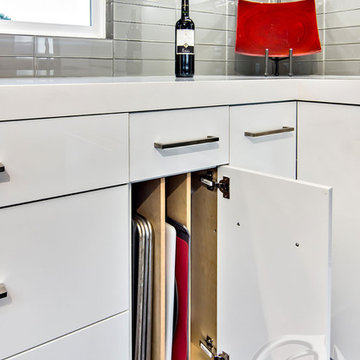
White High-Gloss Contemporary Kitchen
Idées déco pour une cuisine ouverte contemporaine en L de taille moyenne avec un évier encastré, un placard à porte plane, des portes de placard blanches, plan de travail en marbre, une crédence beige, une crédence en carreau de verre, un électroménager en acier inoxydable, parquet foncé et îlot.
Idées déco pour une cuisine ouverte contemporaine en L de taille moyenne avec un évier encastré, un placard à porte plane, des portes de placard blanches, plan de travail en marbre, une crédence beige, une crédence en carreau de verre, un électroménager en acier inoxydable, parquet foncé et îlot.
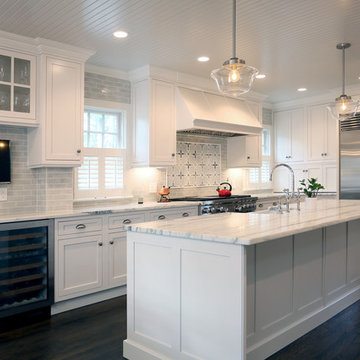
Idée de décoration pour une cuisine américaine tradition en L de taille moyenne avec un évier de ferme, un placard à porte shaker, des portes de placard blanches, plan de travail en marbre, une crédence grise, une crédence en céramique, un électroménager en acier inoxydable, parquet foncé, îlot et un sol marron.
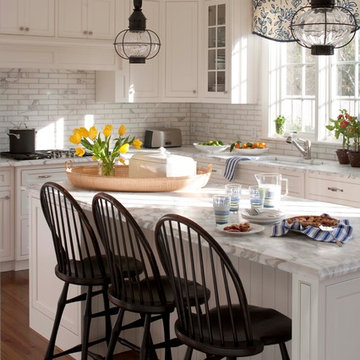
John Bessler Photography
http://www.besslerphoto.com
Interior Design By T. Keller Donovan
Pinemar, Inc.- Philadelphia General Contractor & Home Builder.
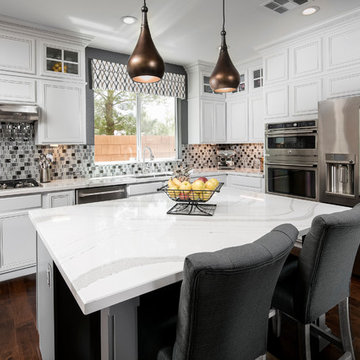
Everyone gathers around a kitchen island! The feature of this modern kitchen with classic lines is the island. Cambria countertops and island top invite one to join the gathering in this bright and fresh kitchen. Cambria quartz in Brittanca with white and gray tones provides a durable and chip resistent work surface. Enamel based paint with a touch of gray glazing adds a lively touch. New stainless appliances featuring a double oven, top off this new kitchen.
Photography by Velich Studio
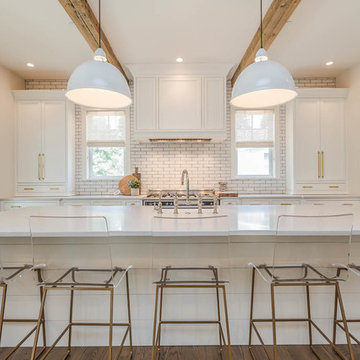
Idée de décoration pour une cuisine américaine tradition en L de taille moyenne avec un placard à porte shaker, des portes de placard blanches, un électroménager en acier inoxydable, îlot, une crédence blanche, une crédence en carrelage métro, parquet foncé, un évier de ferme, un plan de travail en surface solide et un sol marron.
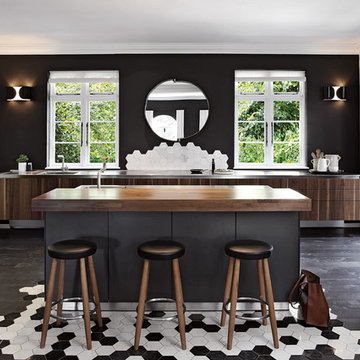
Kitchen designer Lisl Beresford
Photographer Elsa Young
Idée de décoration pour une cuisine design en bois foncé avec un placard à porte plane, un plan de travail en inox, une crédence blanche, parquet foncé, îlot, un sol noir et un plan de travail gris.
Idée de décoration pour une cuisine design en bois foncé avec un placard à porte plane, un plan de travail en inox, une crédence blanche, parquet foncé, îlot, un sol noir et un plan de travail gris.
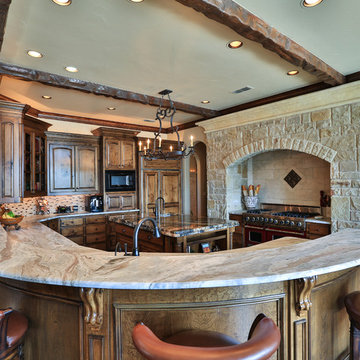
This magnificent European style estate located in Mira Vista Country Club has a beautiful panoramic view of a private lake. The exterior features sandstone walls and columns with stucco and cast stone accents, a beautiful swimming pool overlooking the lake, and an outdoor living area and kitchen for entertaining. The interior features a grand foyer with an elegant stairway with limestone steps, columns and flooring. The gourmet kitchen includes a stone oven enclosure with 48” Viking chef’s oven. This home is handsomely detailed with custom woodwork, two story library with wooden spiral staircase, and an elegant master bedroom and bath.
The home was design by Fred Parker, and building designer Richard Berry of the Fred Parker design Group. The intricate woodwork and other details were designed by Ron Parker AIBD Building Designer and Construction Manager.
Photos By: Bryce Moore-Rocket Boy Photos
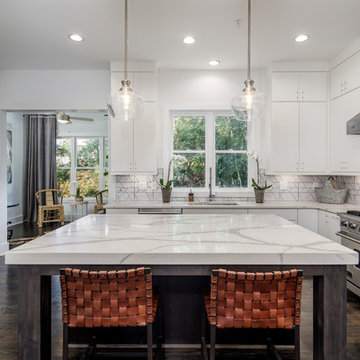
Idée de décoration pour une cuisine tradition en U avec un évier encastré, un placard à porte plane, des portes de placard blanches, une crédence grise, un électroménager en acier inoxydable, parquet foncé, îlot, un sol marron et un plan de travail blanc.
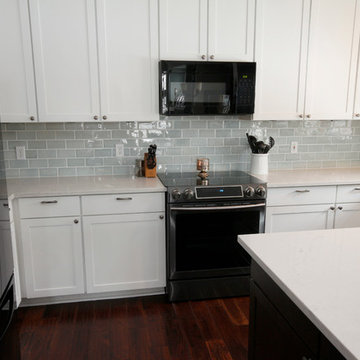
Scott Temme
Exemple d'une cuisine américaine tendance en U de taille moyenne avec un évier encastré, des portes de placard blanches, un plan de travail en quartz, une crédence bleue, une crédence en céramique, un électroménager noir, parquet foncé et îlot.
Exemple d'une cuisine américaine tendance en U de taille moyenne avec un évier encastré, des portes de placard blanches, un plan de travail en quartz, une crédence bleue, une crédence en céramique, un électroménager noir, parquet foncé et îlot.
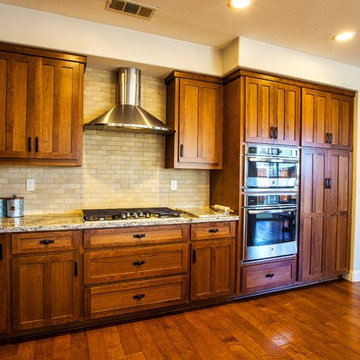
Cette photo montre une grande cuisine ouverte montagne avec un évier de ferme, un placard à porte shaker, des portes de placard marrons, un plan de travail en granite, une crédence beige, une crédence en carrelage métro, un électroménager en acier inoxydable, parquet foncé, îlot, un sol marron et un plan de travail marron.
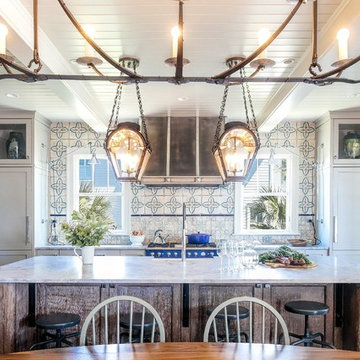
Rod Pasibe
Cette image montre une cuisine américaine ethnique avec un placard à porte shaker, des portes de placard grises, une crédence multicolore, un électroménager de couleur, parquet foncé et îlot.
Cette image montre une cuisine américaine ethnique avec un placard à porte shaker, des portes de placard grises, une crédence multicolore, un électroménager de couleur, parquet foncé et îlot.
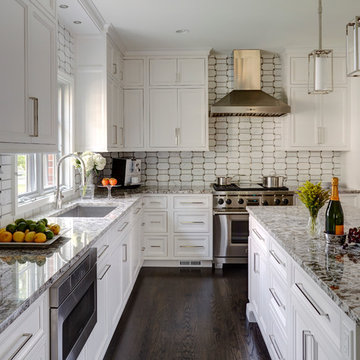
Warm earth tones set the stage for this beautiful white kitchen. These are inset custom cabinets. Maple wood painted white. We stacked the cabinets to bring them all the way to the ceiling finished off with a simple crown molding. This island is the perfect size for pulling up a stool and having dinner or drinks with friends. This design is function and beauty hand in hand.
Designed by Jennifer Rahaley for DDK Kitchen Design Group
Photographs by Mike Kaskel
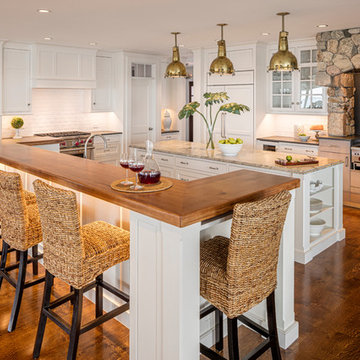
The white painted custom cabinetry is balanced with warm hardwood floors and indigenous split-faced granite. Salvaged brass lanterns provide task and ambient lighting over the granite top island. Woven seagrass barstools add textural seating to the raised bar.
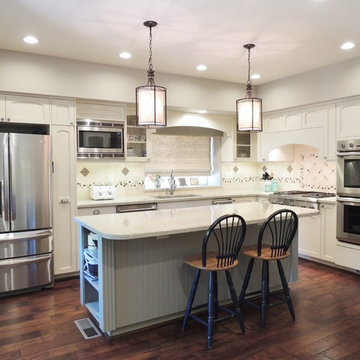
Cette photo montre une cuisine ouverte chic en L de taille moyenne avec un évier encastré, un plan de travail en quartz modifié, une crédence beige, une crédence en carrelage de pierre, un électroménager en acier inoxydable, parquet foncé, îlot, un placard à porte shaker, des portes de placard blanches et un sol marron.
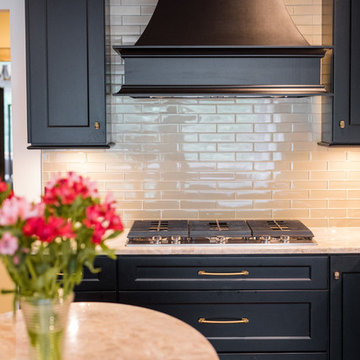
This stunning Art Deco Kitchen was a labor of love and vision for our creative homeowners who were ready to update their kitchen of 30+ years. By removing the peninsula island and creating space for a seated banquette, we were able to custom design and a curved mahogany island and curved bench to offset the straight dramatic dark lines of the main kitchen. With gold metallic tile and the new Litze Faucet in split finish of gold and black, we think drama in the kitchen looks fabulous indeed!
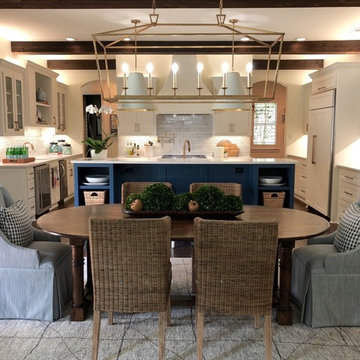
Light, bright and blue! The kitchen and family room were remodeled in this house built in 2003. The countertops were replaced with white quartz which looks like marble; however, the material is durable like granite. The island and family room built-ins were painted blue and surrounding kitchen cabinets were painted white. Pratt and Larson tile, hand stamped in a subtle blue and white pattern, was installed throughout. Most of the electrical outlets were relocated underneath the cabinets and the old fluorescent under cabinet lighting was replaced with small LED light strips, creating a much cleaner look! Visual Comfort lighting was installed over the island and kitchen table. The brushed brass hardware and fixtures tie everything together.
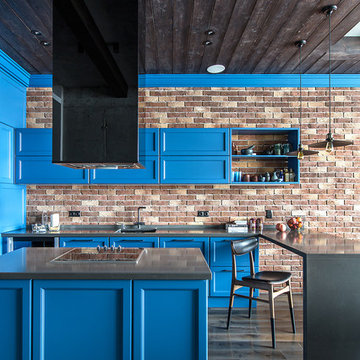
архитектор - Анна Святославская
фотограф - Борис Бочкарев
Отделочные работы - Олимпстройсервис
Idées déco pour une cuisine ouverte industrielle en U avec un plan de travail en quartz, îlot, un évier encastré, un placard avec porte à panneau encastré, des portes de placard bleues, une crédence en brique, parquet foncé, un plan de travail gris et une crédence marron.
Idées déco pour une cuisine ouverte industrielle en U avec un plan de travail en quartz, îlot, un évier encastré, un placard avec porte à panneau encastré, des portes de placard bleues, une crédence en brique, parquet foncé, un plan de travail gris et une crédence marron.
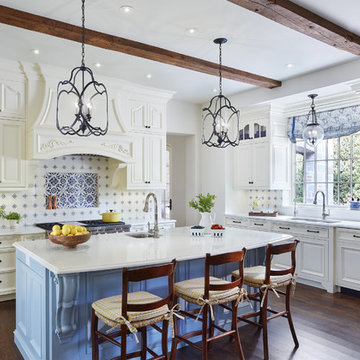
Builder: John Kraemer & Sons | Architecture: Charlie & Co. Design | Interior Design: Martha O'Hara Interiors | Landscaping: TOPO | Photography: Gaffer Photography
Idées déco de cuisines avec parquet foncé
3