Idées déco de cuisines avec parquet foncé
Trier par :
Budget
Trier par:Populaires du jour
61 - 80 sur 487 photos
1 sur 4
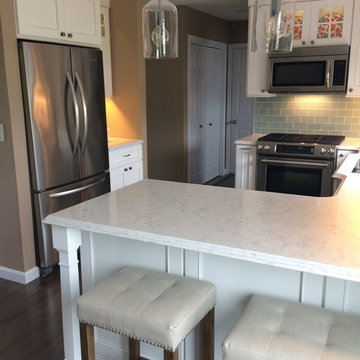
Réalisation d'une cuisine américaine tradition en U de taille moyenne avec un évier encastré, un placard à porte plane, des portes de placard blanches, un plan de travail en quartz modifié, une crédence bleue, une crédence en carreau de verre, un électroménager en acier inoxydable, parquet foncé, une péninsule et un sol marron.
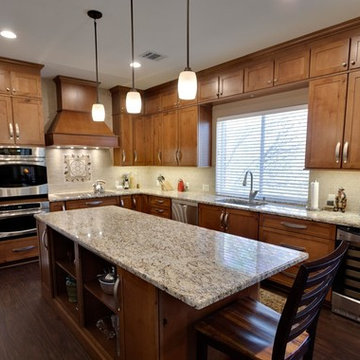
Beautiful inlaid mosaic as cook top back splash designed by homeowner. Abundant amount of drawers for variety of storage on island and under counters throughout the kitchen. GE Profile Wall Oven Precise Air Convection System, 36 Smoothtop Electric Cooktop with 5 Ribbon Elements, Standard Wall Mount Liner Insert with Halogen , Lights and Trim Kit, 600 CFM Dual Blower Hood Insert, GE Profile, Microwave Oven Stainless Steel, GE Profile 57 Bottle Capacity Wine Center and Bosch Dishwasher were installed by Wilson Appliance and Air-conditioning in Dripping Springs; Santa Cecilia Granite, Hardwood faux flooring for ease of care since owner has large dog that goes in and out of the house through the doggie door throughout the day. Depending on weather, those paws can make a mess.
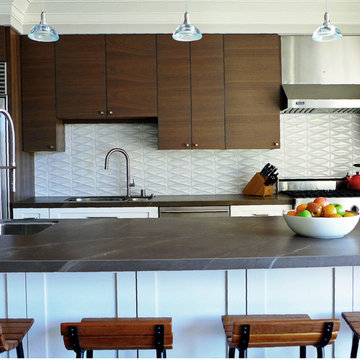
Cette image montre une cuisine ouverte linéaire design en bois clair de taille moyenne avec un évier encastré, un placard à porte plane, un plan de travail en quartz modifié, une crédence beige, une crédence en céramique, un électroménager en acier inoxydable, parquet foncé, îlot et un sol marron.
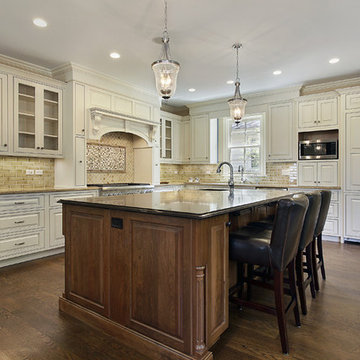
The counter top is actually a quartz material by Caesarstone called "Chocolate Truffle". The island countertop is Caesarstone in "Espresso". The Backsplash tile is by a company called "Encore". I think the color is "wheat". you can visit this site for more information on the material used throughout the house.
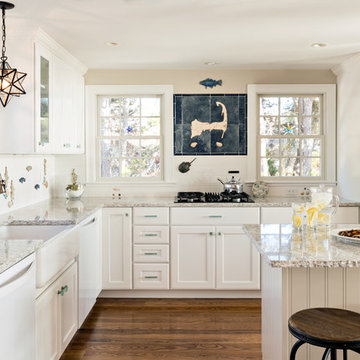
Idées déco pour une cuisine américaine bord de mer en L de taille moyenne avec un évier de ferme, un placard à porte shaker, des portes de placard blanches, une crédence blanche, un électroménager blanc, parquet foncé, îlot et un sol marron.
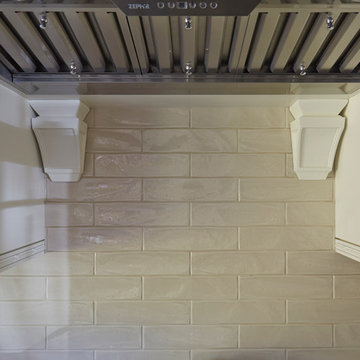
This gorgeous kitchen gut and 100% custom cabinet remodel incorporates clean cabinet lines and spectacular details.
Réalisation d'une cuisine tradition en L avec un évier 2 bacs, un placard à porte shaker, des portes de placard blanches, un plan de travail en quartz, une crédence beige, un électroménager en acier inoxydable, parquet foncé et îlot.
Réalisation d'une cuisine tradition en L avec un évier 2 bacs, un placard à porte shaker, des portes de placard blanches, un plan de travail en quartz, une crédence beige, un électroménager en acier inoxydable, parquet foncé et îlot.
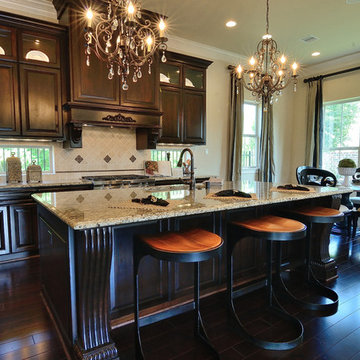
Granite countertops, stainless steel appliances (including double ovens), hardwood floor, custom cabinets with pull out spice racks. Large windows.
Inspiration pour une cuisine ouverte traditionnelle en L et bois foncé de taille moyenne avec un évier de ferme, un placard avec porte à panneau surélevé, un plan de travail en granite, une crédence beige, un électroménager en acier inoxydable, parquet foncé et îlot.
Inspiration pour une cuisine ouverte traditionnelle en L et bois foncé de taille moyenne avec un évier de ferme, un placard avec porte à panneau surélevé, un plan de travail en granite, une crédence beige, un électroménager en acier inoxydable, parquet foncé et îlot.
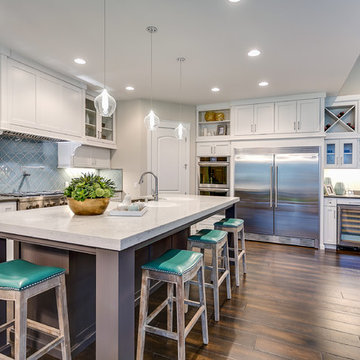
The Aerius - Modern Craftsman in Ridgefield Washington by Cascade West Development Inc.
Upon opening the 8ft tall door and entering the foyer an immediate display of light, color and energy is presented to us in the form of 13ft coffered ceilings, abundant natural lighting and an ornate glass chandelier. Beckoning across the hall an entrance to the Great Room is beset by the Master Suite, the Den, a central stairway to the Upper Level and a passageway to the 4-bay Garage and Guest Bedroom with attached bath. Advancement to the Great Room reveals massive, built-in vertical storage, a vast area for all manner of social interactions and a bountiful showcase of the forest scenery that allows the natural splendor of the outside in. The sleek corner-kitchen is composed with elevated countertops. These additional 4in create the perfect fit for our larger-than-life homeowner and make stooping and drooping a distant memory. The comfortable kitchen creates no spatial divide and easily transitions to the sun-drenched dining nook, complete with overhead coffered-beam ceiling. This trifecta of function, form and flow accommodates all shapes and sizes and allows any number of events to be hosted here. On the rare occasion more room is needed, the sliding glass doors can be opened allowing an out-pour of activity. Almost doubling the square-footage and extending the Great Room into the arboreous locale is sure to guarantee long nights out under the stars.
Cascade West Facebook: https://goo.gl/MCD2U1
Cascade West Website: https://goo.gl/XHm7Un
These photos, like many of ours, were taken by the good people of ExposioHDR - Portland, Or
Exposio Facebook: https://goo.gl/SpSvyo
Exposio Website: https://goo.gl/Cbm8Ya
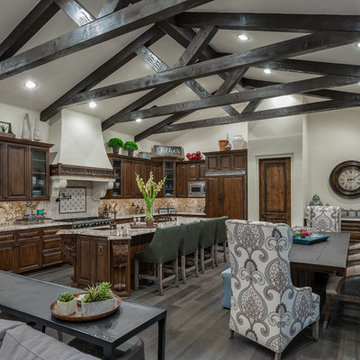
Drufer Photography
Idée de décoration pour une grande cuisine américaine méditerranéenne en L et bois foncé avec un évier de ferme, un placard à porte affleurante, un plan de travail en granite, une crédence beige, une crédence en céramique, un électroménager en acier inoxydable, parquet foncé et îlot.
Idée de décoration pour une grande cuisine américaine méditerranéenne en L et bois foncé avec un évier de ferme, un placard à porte affleurante, un plan de travail en granite, une crédence beige, une crédence en céramique, un électroménager en acier inoxydable, parquet foncé et îlot.
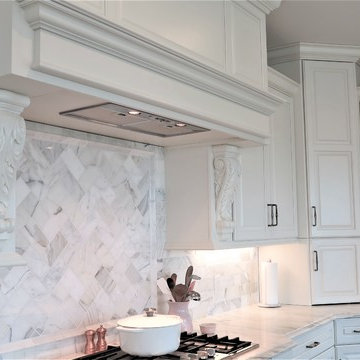
This kitchen truly is perfect with plenty of storage for all of your needs. The unique amenity here is the appliance garage, great for toasters and etc!
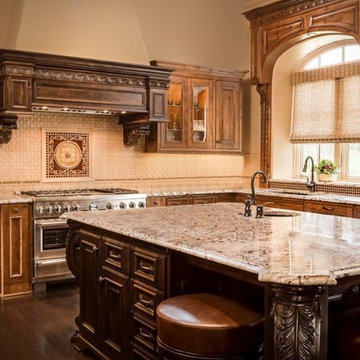
Kitchen island and hood
Exemple d'une grande cuisine ouverte méditerranéenne en U et bois brun avec un évier encastré, un placard avec porte à panneau surélevé, un plan de travail en granite, une crédence beige, un électroménager en acier inoxydable, parquet foncé et îlot.
Exemple d'une grande cuisine ouverte méditerranéenne en U et bois brun avec un évier encastré, un placard avec porte à panneau surélevé, un plan de travail en granite, une crédence beige, un électroménager en acier inoxydable, parquet foncé et îlot.
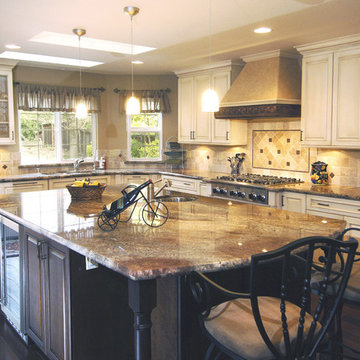
Antique White Espresso Glazed Cabinets by Dura Supreme, Cherry Island, Creme Bordeaux Granite, Plaster Hood,
Cette image montre une grande cuisine ouverte traditionnelle en U avec un évier encastré, un placard avec porte à panneau surélevé, un plan de travail en granite, une crédence beige, une crédence en carrelage de pierre, un électroménager en acier inoxydable, parquet foncé, îlot et des portes de placard blanches.
Cette image montre une grande cuisine ouverte traditionnelle en U avec un évier encastré, un placard avec porte à panneau surélevé, un plan de travail en granite, une crédence beige, une crédence en carrelage de pierre, un électroménager en acier inoxydable, parquet foncé, îlot et des portes de placard blanches.
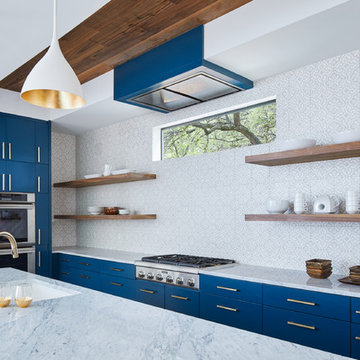
Leonid Furmansky
Réalisation d'une grande cuisine ouverte minimaliste avec un évier encastré, un placard à porte plane, des portes de placard bleues, plan de travail en marbre, une crédence en carreau de ciment, un électroménager en acier inoxydable, parquet foncé, îlot et un plan de travail blanc.
Réalisation d'une grande cuisine ouverte minimaliste avec un évier encastré, un placard à porte plane, des portes de placard bleues, plan de travail en marbre, une crédence en carreau de ciment, un électroménager en acier inoxydable, parquet foncé, îlot et un plan de travail blanc.
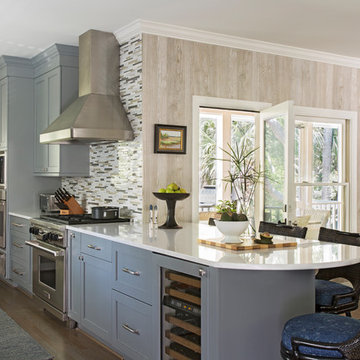
Photography: Julia Lynn
Inspiration pour une cuisine ouverte parallèle et encastrable traditionnelle de taille moyenne avec un évier encastré, un placard avec porte à panneau encastré, des portes de placard grises, un plan de travail en quartz, une crédence multicolore, une crédence en céramique, parquet foncé, une péninsule et un sol marron.
Inspiration pour une cuisine ouverte parallèle et encastrable traditionnelle de taille moyenne avec un évier encastré, un placard avec porte à panneau encastré, des portes de placard grises, un plan de travail en quartz, une crédence multicolore, une crédence en céramique, parquet foncé, une péninsule et un sol marron.
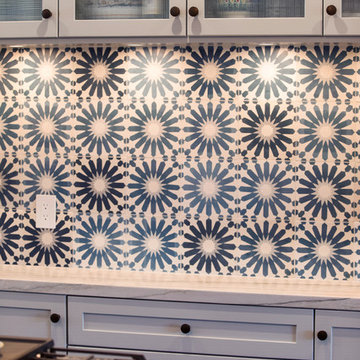
Réalisation d'une cuisine américaine linéaire tradition de taille moyenne avec un évier encastré, un placard à porte shaker, plan de travail en marbre, une crédence multicolore, une crédence en carreau de ciment, un électroménager en acier inoxydable, parquet foncé, îlot, un sol marron, un plan de travail blanc et des portes de placard blanches.
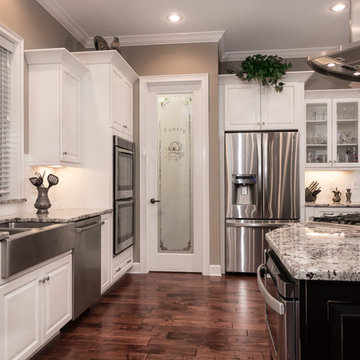
Aaron W. Bailey
Idée de décoration pour une cuisine ouverte marine en L de taille moyenne avec un évier de ferme, un placard avec porte à panneau surélevé, un plan de travail en granite, une crédence blanche, une crédence en carrelage métro, un électroménager en acier inoxydable, îlot, des portes de placard blanches et parquet foncé.
Idée de décoration pour une cuisine ouverte marine en L de taille moyenne avec un évier de ferme, un placard avec porte à panneau surélevé, un plan de travail en granite, une crédence blanche, une crédence en carrelage métro, un électroménager en acier inoxydable, îlot, des portes de placard blanches et parquet foncé.
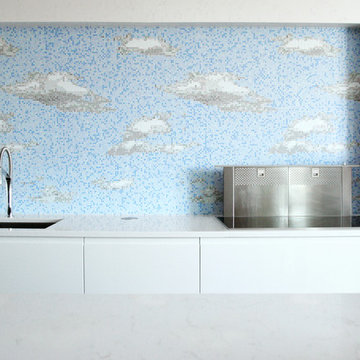
The mosaic tile mural is edge lit with LED lighting strip and adds color and whimsy to an otherwise utilitarian space. The glass mosaic wall is framed with white quartz stone backsplash
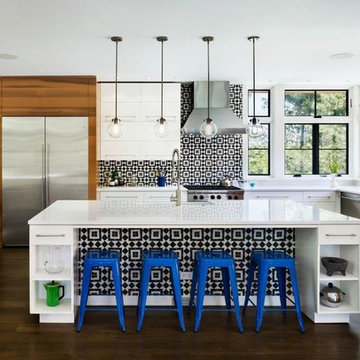
Cette photo montre une cuisine tendance en U avec un évier encastré, un placard à porte plane, une crédence multicolore, un électroménager en acier inoxydable, parquet foncé et 2 îlots.
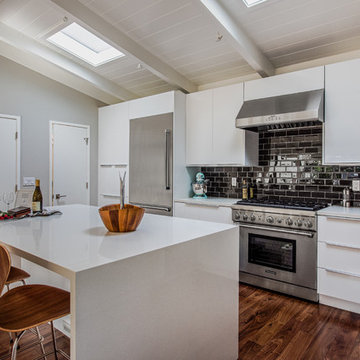
Cette photo montre une grande cuisine américaine tendance en L avec un placard à porte plane, des portes de placard blanches, un plan de travail en quartz modifié, une crédence noire, une crédence en carrelage métro, un électroménager en acier inoxydable, îlot, parquet foncé et un sol marron.
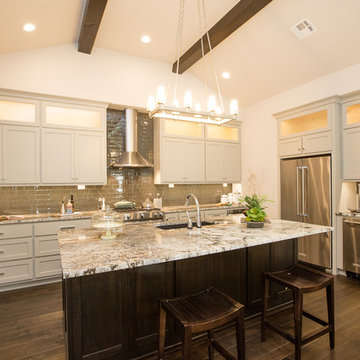
Inspiration pour une grande cuisine traditionnelle en L avec un évier encastré, un placard à porte shaker, des portes de placard beiges, un plan de travail en granite, une crédence multicolore, une crédence en carreau de verre, un électroménager en acier inoxydable, îlot, un sol marron, un plan de travail multicolore et parquet foncé.
Idées déco de cuisines avec parquet foncé
4