Idées déco de cuisines avec parquet peint et différents designs de plafond
Trier par :
Budget
Trier par:Populaires du jour
121 - 140 sur 295 photos
1 sur 3
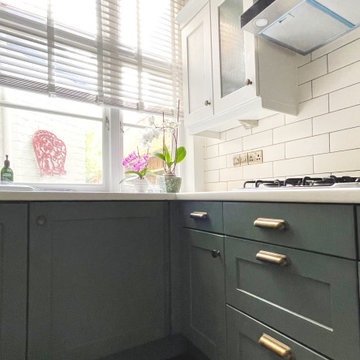
An old kitchen refreshed with a lick of paint, new handles and a newly tiled splash back
Exemple d'une cuisine américaine craftsman en L de taille moyenne avec un évier de ferme, un placard à porte shaker, des portes de placards vertess, un plan de travail en stratifié, une crédence beige, une crédence en céramique, un électroménager en acier inoxydable, parquet peint, aucun îlot, un sol noir et un plafond en papier peint.
Exemple d'une cuisine américaine craftsman en L de taille moyenne avec un évier de ferme, un placard à porte shaker, des portes de placards vertess, un plan de travail en stratifié, une crédence beige, une crédence en céramique, un électroménager en acier inoxydable, parquet peint, aucun îlot, un sol noir et un plafond en papier peint.
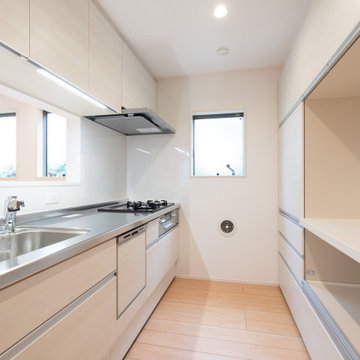
対面キッチン。食器洗浄乾燥機付。キッチンの背面には収納機能が充実した棚も設置。
Exemple d'une cuisine ouverte parallèle scandinave avec un plan de travail en inox, parquet peint, aucun îlot, un plan de travail blanc et un plafond en papier peint.
Exemple d'une cuisine ouverte parallèle scandinave avec un plan de travail en inox, parquet peint, aucun îlot, un plan de travail blanc et un plafond en papier peint.
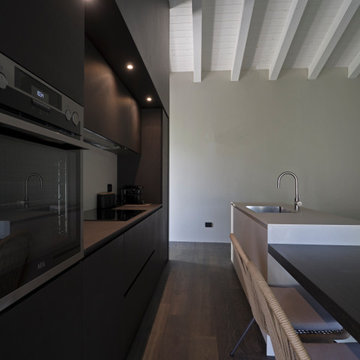
Questa immobile è stato studiato nel minimo dettaglio, in base alle richieste del nostro cliente. Abbiamo deciso di mostrare la zona cucina, parte fulcro di tutto l'ambiente
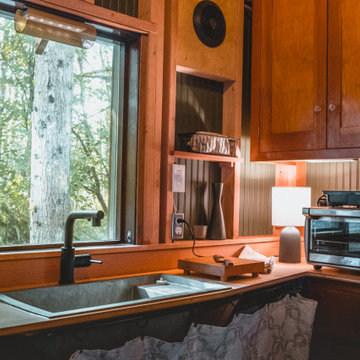
Réalisation d'une petite cuisine américaine chalet en L et bois brun avec un évier posé, un placard à porte shaker, un plan de travail en bois, une crédence en bois, un électroménager noir, parquet peint, un sol vert, un plan de travail multicolore et poutres apparentes.
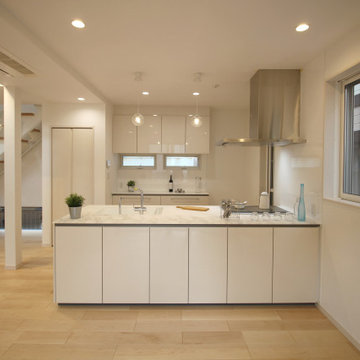
吹き抜け壁面の3連FIX窓が明るく照らす、開放感あふれるリビングです。
リビングの奥にはスケルトン階段を設置。
安全を考慮しつつもデザイン性を損なわないアクリルパネルにプラスして、手すりにまでこだわりを入れました。
壁に囲まれて暗くなりがちな階段も、光あふれる明るい場所となりました。
アイランド型のシステムキッチンには、クリスタルカウンターが大変美しい「THE CRASSO」を採用。
機能も収納も充実の最新型システムキッチンです。お料理するのが楽しくなってしまいますね!
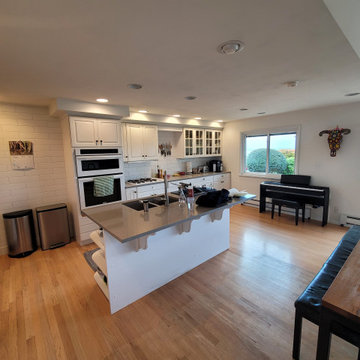
"Big Size Luxury Kitchen Remodel" in Redmond, WA. This grand space boasts high-end appliances, premium materials, and a functional island. Elevate your culinary experience with this sophisticated and elegant kitchen design. Welcome to a world of opulence and style.
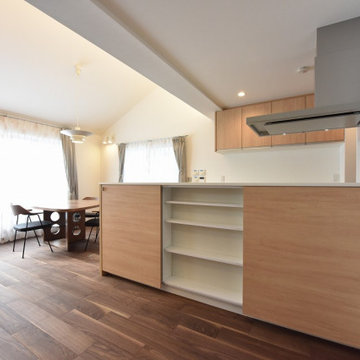
Idée de décoration pour une cuisine linéaire minimaliste en bois clair avec parquet peint et un plafond en papier peint.
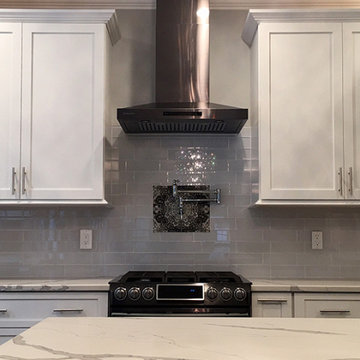
Inspiration pour une cuisine américaine en L de taille moyenne avec un placard à porte shaker, un évier de ferme, un plan de travail en quartz, une crédence grise, une crédence en carreau de ciment, un électroménager noir, parquet peint, îlot, un sol gris, un plan de travail blanc et un plafond décaissé.
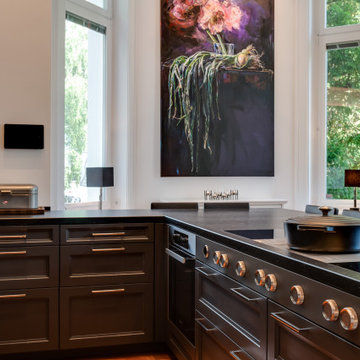
An den Unterschränken und Schubfächern wurden Griffleisten in mattem Chrom ergänzt, um die komfortable Nutzung der Auszüge zu gewährleisten. Stilvolle Details finden sich in den auffälligen Bedienungsknöpfen, mit denen Herd und Backofen auf Temperatur gebracht werden.
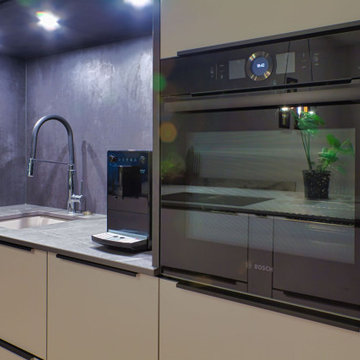
Fronten: Satin Mattlack
Nischenverkleidung: Spachtelbeton graphit
Arbeitsplatte: KERNA Keramik Natur - Marble Dark Grey
Kochfeld: BORA X Pure
Geräte: Bosch
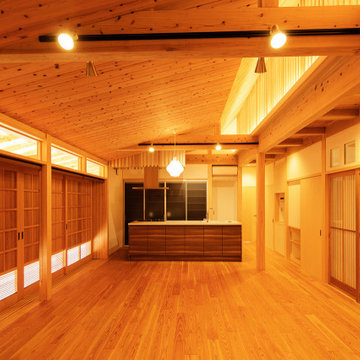
撮影 杉野正和(メディアパートメント)
Idées déco pour une cuisine ouverte linéaire classique en bois foncé de taille moyenne avec un évier encastré, un plan de travail en surface solide, parquet peint, îlot, un sol marron, un plan de travail blanc et un plafond en bois.
Idées déco pour une cuisine ouverte linéaire classique en bois foncé de taille moyenne avec un évier encastré, un plan de travail en surface solide, parquet peint, îlot, un sol marron, un plan de travail blanc et un plafond en bois.
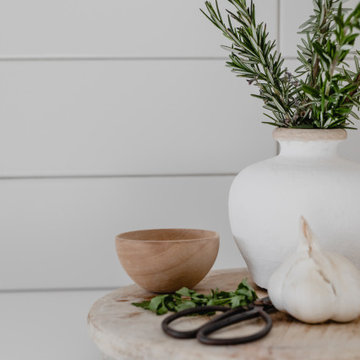
This little gem is a fresh and functional space situated in its own private oasis. The kitchen leads you to a gorgeous tropical garden framed by the bi-fold windows. The pared-back pallet lets the lush greenery become part of the space.
Clever design details make this small space fun and unique.
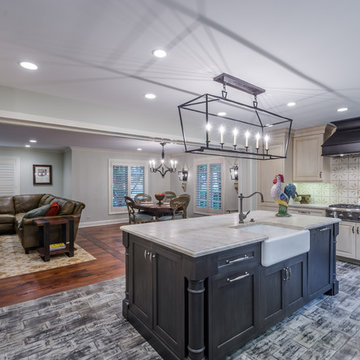
This project included the total interior remodeling and renovation of the Kitchen, Living, Dining and Family rooms. The Dining and Family rooms switched locations, and the Kitchen footprint expanded, with a new larger opening to the new front Family room. New doors were added to the kitchen, as well as a gorgeous buffet cabinetry unit - with windows behind the upper glass-front cabinets.
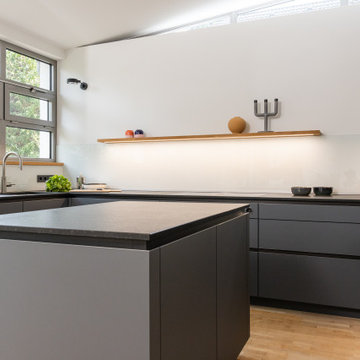
Flächenbündiges Kochfeld Bora Professional
beleuchtetes Steckbord aus Echtholz
Cette photo montre une grande cuisine ouverte tendance en U avec un évier encastré, un placard à porte plane, des portes de placard grises, un plan de travail en granite, une crédence blanche, une crédence en feuille de verre, un électroménager noir, parquet peint, îlot, un sol marron, plan de travail noir et un plafond décaissé.
Cette photo montre une grande cuisine ouverte tendance en U avec un évier encastré, un placard à porte plane, des portes de placard grises, un plan de travail en granite, une crédence blanche, une crédence en feuille de verre, un électroménager noir, parquet peint, îlot, un sol marron, plan de travail noir et un plafond décaissé.
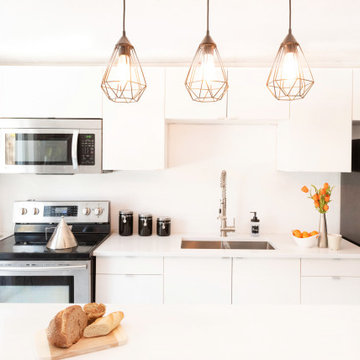
Minimalist kitchen uses economical Ikea cabinetry to make a clean and functional space.
Cette photo montre une petite cuisine américaine parallèle moderne avec un évier 2 bacs, un placard à porte plane, des portes de placard blanches, un plan de travail en quartz, une crédence blanche, une crédence en feuille de verre, un électroménager en acier inoxydable, parquet peint, îlot, un sol blanc, un plan de travail blanc et un plafond décaissé.
Cette photo montre une petite cuisine américaine parallèle moderne avec un évier 2 bacs, un placard à porte plane, des portes de placard blanches, un plan de travail en quartz, une crédence blanche, une crédence en feuille de verre, un électroménager en acier inoxydable, parquet peint, îlot, un sol blanc, un plan de travail blanc et un plafond décaissé.
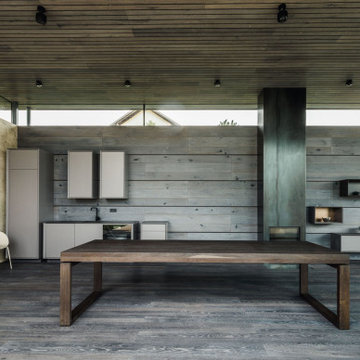
Cette photo montre une grande cuisine ouverte linéaire nature avec un évier intégré, un placard à porte plane, des portes de placard beiges, parquet peint, un sol marron et un plafond en bois.
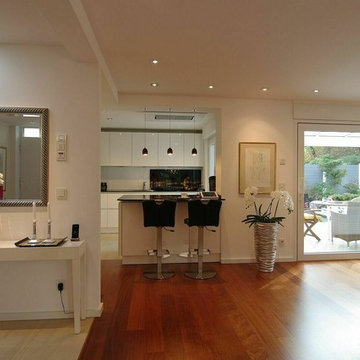
Duisburg-Rahm, neue Wohnküche mit Bar.
Cette photo montre une grande cuisine américaine tendance en L avec un évier 1 bac, un placard à porte plane, des portes de placard blanches, un plan de travail en granite, une crédence blanche, une crédence en feuille de verre, un électroménager blanc, parquet peint, une péninsule, un sol rouge, plan de travail noir et un plafond décaissé.
Cette photo montre une grande cuisine américaine tendance en L avec un évier 1 bac, un placard à porte plane, des portes de placard blanches, un plan de travail en granite, une crédence blanche, une crédence en feuille de verre, un électroménager blanc, parquet peint, une péninsule, un sol rouge, plan de travail noir et un plafond décaissé.
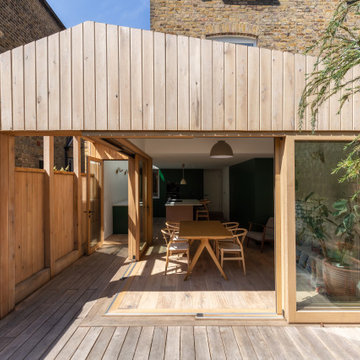
The proposed extension is sculpted around the direction of the sun providing an ideal connection to the garden whilst respecting neighbouring properties. The choice of oak for the interior and exterior design, providing contemporary/Scandinavian style to the property.
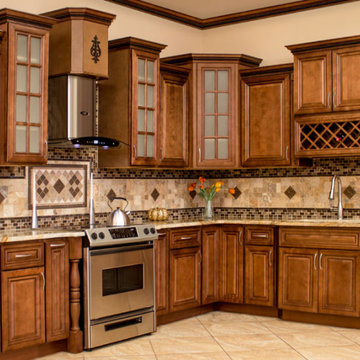
Looking for a modern yet comfortable kitchen? Then give us a chance. Blink !nteriors brings you exciting and creative ideas for kitchen interior and renovation.
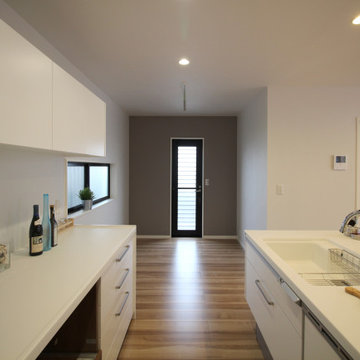
Cette image montre une cuisine ouverte linéaire minimaliste de taille moyenne avec un évier intégré, un placard à porte plane, des portes de placard blanches, un plan de travail en surface solide, une crédence blanche, parquet peint, îlot, un sol beige, un plan de travail blanc et un plafond en papier peint.
Idées déco de cuisines avec parquet peint et différents designs de plafond
7