Idées déco de cuisines avec parquet peint et îlots
Trier par :
Budget
Trier par:Populaires du jour
81 - 100 sur 2 977 photos
1 sur 3
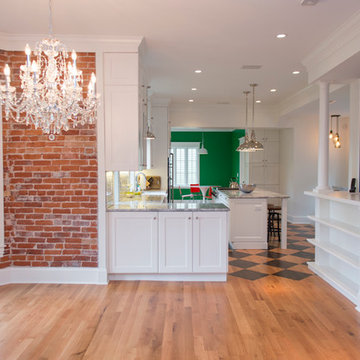
The owners of this older Victorian style home in Denver wanted a fresh updated eclectic look in their kitchen that reflected who they were. We think you'll fall in love with this crisp white and stainless steel kitchen with shaker style cabinets, patterned hardwood floors, white subway tile backsplash, marble countertops and exposed brick walls in the adjoining dining area.
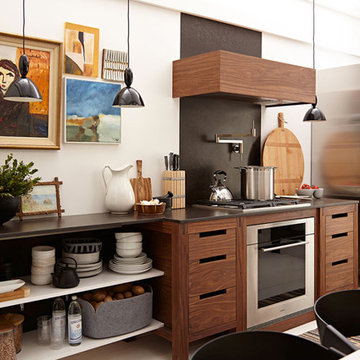
Earl Kendall
Exemple d'une cuisine américaine tendance en bois brun de taille moyenne avec un évier de ferme, un placard à porte plane, un plan de travail en quartz modifié, une crédence marron, une crédence en dalle de pierre, un électroménager en acier inoxydable, parquet peint et îlot.
Exemple d'une cuisine américaine tendance en bois brun de taille moyenne avec un évier de ferme, un placard à porte plane, un plan de travail en quartz modifié, une crédence marron, une crédence en dalle de pierre, un électroménager en acier inoxydable, parquet peint et îlot.
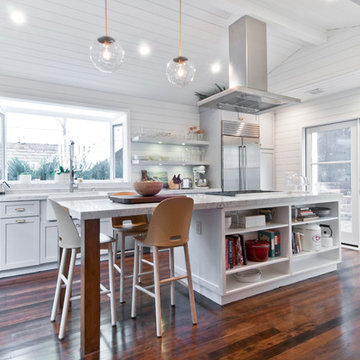
Inspiration pour une cuisine américaine parallèle rustique de taille moyenne avec un évier de ferme, un placard à porte shaker, des portes de placard blanches, plan de travail en marbre, une crédence blanche, une crédence en bois, un électroménager en acier inoxydable, parquet peint et îlot.
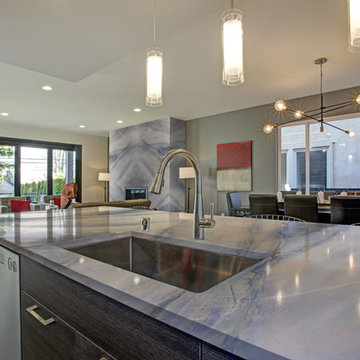
Azul macaubas quartzite countertop and fireplace surround
Cette photo montre une cuisine ouverte parallèle avec un plan de travail en quartz, un électroménager en acier inoxydable, parquet peint, îlot, un sol beige et un plan de travail bleu.
Cette photo montre une cuisine ouverte parallèle avec un plan de travail en quartz, un électroménager en acier inoxydable, parquet peint, îlot, un sol beige et un plan de travail bleu.
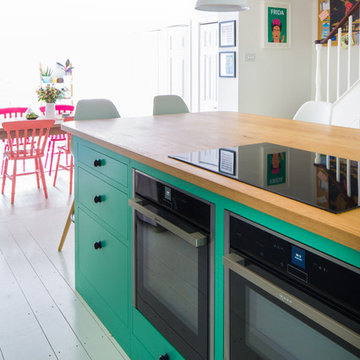
Charlie O'Beirne
Cette image montre une grande cuisine américaine traditionnelle en L avec un évier de ferme, un placard à porte shaker, des portes de placard bleues, un plan de travail en quartz, une crédence blanche, une crédence en carrelage métro, parquet peint, îlot et un sol blanc.
Cette image montre une grande cuisine américaine traditionnelle en L avec un évier de ferme, un placard à porte shaker, des portes de placard bleues, un plan de travail en quartz, une crédence blanche, une crédence en carrelage métro, parquet peint, îlot et un sol blanc.
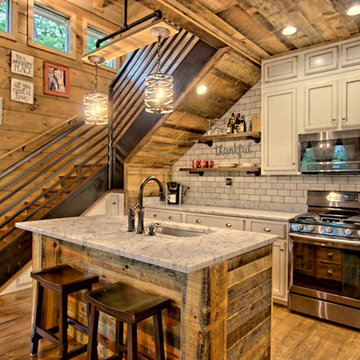
kurtis miller photography, kmpics.com
Small rustic kitchen that is big on design. Great use of small space.
Aménagement d'une petite cuisine ouverte montagne en bois vieilli avec un évier posé, un placard avec porte à panneau encastré, un plan de travail en granite, une crédence blanche, une crédence en carrelage de pierre, un électroménager en acier inoxydable, parquet peint, îlot et un sol marron.
Aménagement d'une petite cuisine ouverte montagne en bois vieilli avec un évier posé, un placard avec porte à panneau encastré, un plan de travail en granite, une crédence blanche, une crédence en carrelage de pierre, un électroménager en acier inoxydable, parquet peint, îlot et un sol marron.
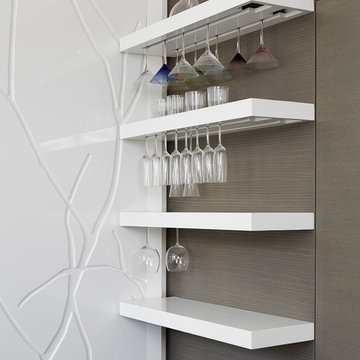
Idées déco pour une grande cuisine américaine moderne en L et bois foncé avec un évier encastré, une crédence marron, un électroménager en acier inoxydable, îlot, un placard à porte plane, un plan de travail en quartz modifié, une crédence en carreau briquette et parquet peint.

La cucina in muratura si sviluppa con una conformazione a C e si affaccia sulla sala da pranzo.
Cette image montre une grande cuisine ouverte chalet en U et bois clair avec un évier posé, un placard à porte persienne, un plan de travail en bois, une crédence blanche, une crédence en carreau briquette, un électroménager en acier inoxydable, parquet peint, îlot, un sol marron et un plan de travail marron.
Cette image montre une grande cuisine ouverte chalet en U et bois clair avec un évier posé, un placard à porte persienne, un plan de travail en bois, une crédence blanche, une crédence en carreau briquette, un électroménager en acier inoxydable, parquet peint, îlot, un sol marron et un plan de travail marron.
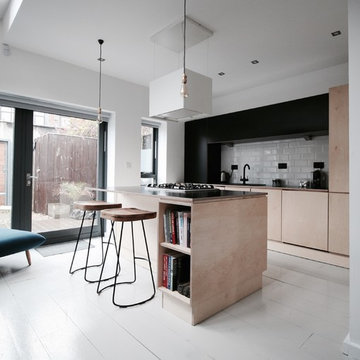
Damian Dowd
Cette photo montre une cuisine scandinave en bois clair avec un plan de travail en stratifié, une crédence blanche, une crédence en carrelage métro, parquet peint, îlot et un placard à porte plane.
Cette photo montre une cuisine scandinave en bois clair avec un plan de travail en stratifié, une crédence blanche, une crédence en carrelage métro, parquet peint, îlot et un placard à porte plane.
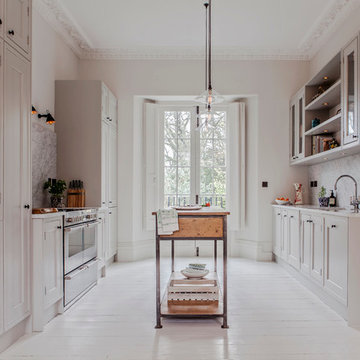
Alexis Hamilton
Aménagement d'une grande cuisine ouverte classique avec un placard à porte shaker, des portes de placard blanches, un électroménager en acier inoxydable, parquet peint, îlot et plan de travail en marbre.
Aménagement d'une grande cuisine ouverte classique avec un placard à porte shaker, des portes de placard blanches, un électroménager en acier inoxydable, parquet peint, îlot et plan de travail en marbre.
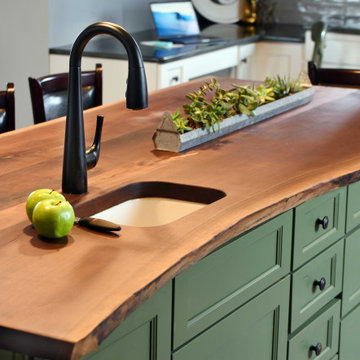
This kitchen is stocked full of personal details for this lovely retired couple living the dream in their beautiful country home. Terri loves to garden and can her harvested fruits and veggies and has filled her double door pantry full of her beloved canned creations. The couple has a large family to feed and when family comes to visit - the open concept kitchen, loads of storage and countertop space as well as giant kitchen island has transformed this space into the family gathering spot - lots of room for plenty of cooks in this kitchen! Tucked into the corner is a thoughtful kitchen office space. Possibly our favorite detail is the green custom painted island with inset bar sink, making this not only a great functional space but as requested by the homeowner, the island is an exact paint match to their dining room table that leads into the grand kitchen and ties everything together so beautifully.
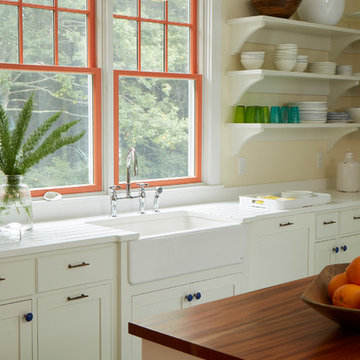
Idée de décoration pour une cuisine américaine linéaire et encastrable marine de taille moyenne avec un placard avec porte à panneau encastré, des portes de placard blanches, un plan de travail en bois, parquet peint, îlot et un sol gris.
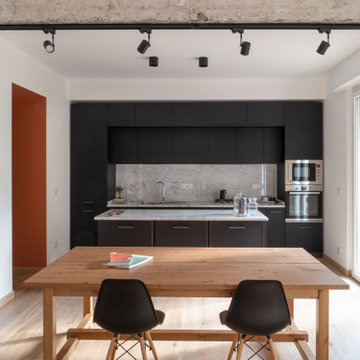
Idées déco pour une cuisine ouverte linéaire contemporaine de taille moyenne avec un évier posé, un placard à porte plane, des portes de placard noires, plan de travail en marbre, une crédence en marbre, un électroménager en acier inoxydable, parquet peint, îlot, un sol beige et un plan de travail blanc.
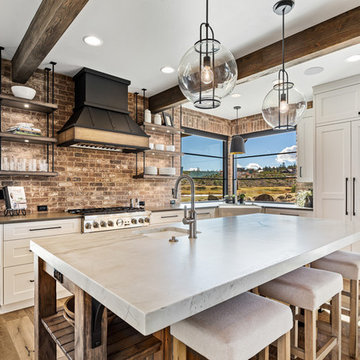
The home's kitchen with its custom vent hood flanked by floating shelves. The island distressed woodwork is a counterpoint to the surrounding white cabinets.
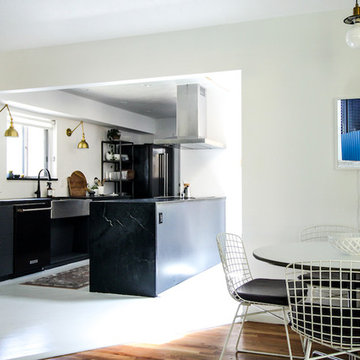
The open plan kitchen design ties in nicely with the rest of the adjacent living spaces while the enhanced Alberene Soapstone from the historic Polycor Virginia quarry creates a soothing backdrop.
Photo: Karen Krum

A complete kitchen renovation with two tone semi gloss cabinetry, durable Laminam porcelain slab backsplash and benchtops, LED bench lighting and skylight.
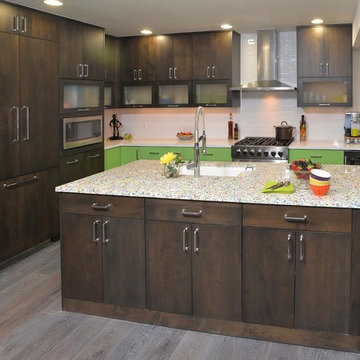
Idée de décoration pour une cuisine en L et bois foncé fermée et de taille moyenne avec un évier encastré, un placard à porte plane, un plan de travail en calcaire, une crédence blanche, une crédence en céramique, un électroménager en acier inoxydable, parquet peint et une péninsule.
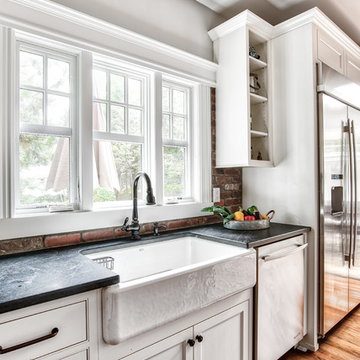
Large white farmhouse sink looks beautiful surrounded by black countertops.
Photos by Chris Veith.
Exemple d'une grande cuisine américaine nature en L avec un évier de ferme, un placard à porte affleurante, des portes de placard blanches, un plan de travail en granite, une crédence en brique, un électroménager en acier inoxydable, îlot, un sol marron, plan de travail noir et parquet peint.
Exemple d'une grande cuisine américaine nature en L avec un évier de ferme, un placard à porte affleurante, des portes de placard blanches, un plan de travail en granite, une crédence en brique, un électroménager en acier inoxydable, îlot, un sol marron, plan de travail noir et parquet peint.
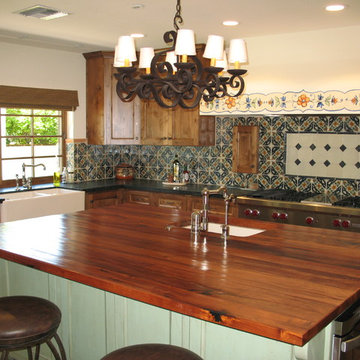
Larry Page Sr.
Cette photo montre une grande cuisine américaine encastrable sud-ouest américain en L et bois vieilli avec un évier de ferme, un placard avec porte à panneau encastré, un plan de travail en bois, une crédence multicolore, une crédence en terre cuite, parquet peint et îlot.
Cette photo montre une grande cuisine américaine encastrable sud-ouest américain en L et bois vieilli avec un évier de ferme, un placard avec porte à panneau encastré, un plan de travail en bois, une crédence multicolore, une crédence en terre cuite, parquet peint et îlot.
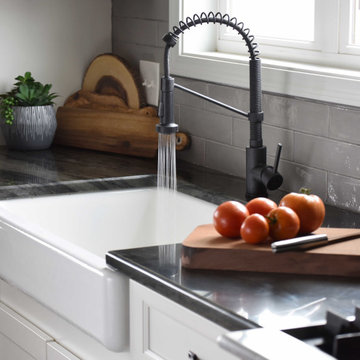
This kitchen is stocked full of personal details for this lovely retired couple living the dream in their beautiful country home. Terri loves to garden and can her harvested fruits and veggies and has filled her double door pantry full of her beloved canned creations. The couple has a large family to feed and when family comes to visit - the open concept kitchen, loads of storage and countertop space as well as giant kitchen island has transformed this space into the family gathering spot - lots of room for plenty of cooks in this kitchen! Tucked into the corner is a thoughtful kitchen office space. Possibly our favorite detail is the green custom painted island with inset bar sink, making this not only a great functional space but as requested by the homeowner, the island is an exact paint match to their dining room table that leads into the grand kitchen and ties everything together so beautifully.
Idées déco de cuisines avec parquet peint et îlots
5