Idées déco de cuisines avec parquet peint et îlots
Trier par :
Budget
Trier par:Populaires du jour
121 - 140 sur 2 977 photos
1 sur 3
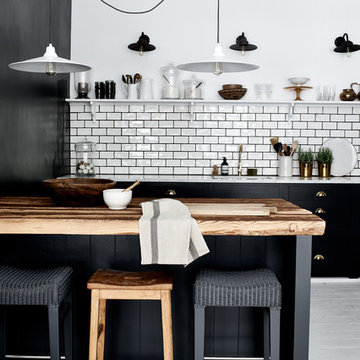
Idée de décoration pour une grande cuisine ouverte parallèle design avec une crédence blanche, une crédence en carrelage métro, parquet peint, îlot et un évier 1 bac.
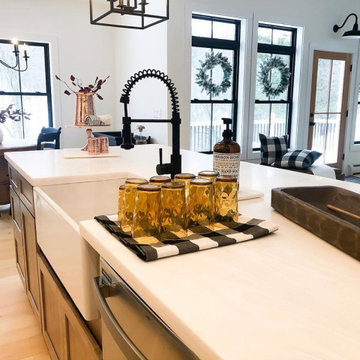
Idée de décoration pour une très grande cuisine américaine champêtre en bois clair et L avec un évier de ferme, un électroménager noir, parquet peint, îlot, un placard avec porte à panneau encastré et un plan de travail blanc.
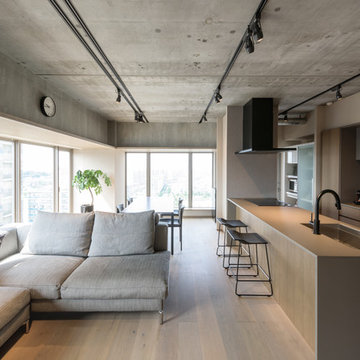
Cette image montre une cuisine ouverte linéaire urbaine avec un évier 1 bac, un placard à porte plane, des portes de placard grises, une crédence grise, parquet peint, îlot et un sol gris.
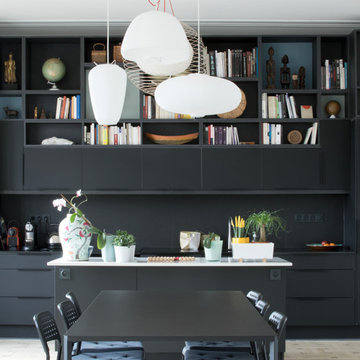
Aménagement conçu par Marie Casasola Agence Design d'Espaces - Paris - 160 rue oberkampf
Crédit photo Marie Casasola
Cette image montre une grande cuisine américaine linéaire design avec un évier intégré, des portes de placard noires, un plan de travail en quartz, une crédence noire, une crédence en céramique, un électroménager de couleur, parquet peint et îlot.
Cette image montre une grande cuisine américaine linéaire design avec un évier intégré, des portes de placard noires, un plan de travail en quartz, une crédence noire, une crédence en céramique, un électroménager de couleur, parquet peint et îlot.
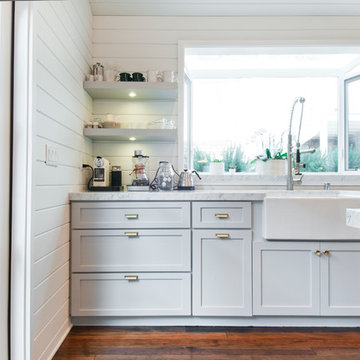
Idée de décoration pour une cuisine américaine parallèle champêtre de taille moyenne avec un évier de ferme, un placard à porte shaker, des portes de placard blanches, plan de travail en marbre, une crédence blanche, une crédence en bois, un électroménager en acier inoxydable, parquet peint et îlot.
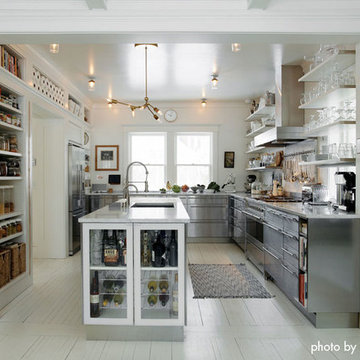
Photo by ©Adan Torres, Jennaea Gearhart Design
Réalisation d'une cuisine design en U et inox fermée et de taille moyenne avec un évier posé, un placard à porte plane, plan de travail en marbre, un électroménager en acier inoxydable, parquet peint et îlot.
Réalisation d'une cuisine design en U et inox fermée et de taille moyenne avec un évier posé, un placard à porte plane, plan de travail en marbre, un électroménager en acier inoxydable, parquet peint et îlot.
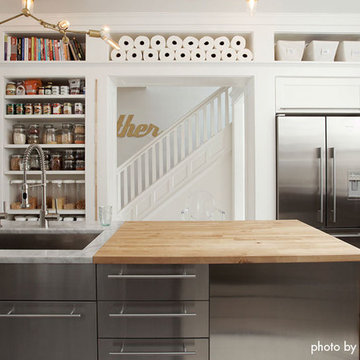
Photo by ©Adan Torres, Jennaea Gearhart Design
Réalisation d'une cuisine design en U et inox fermée et de taille moyenne avec un évier posé, un placard à porte plane, plan de travail en marbre, un électroménager en acier inoxydable, parquet peint et îlot.
Réalisation d'une cuisine design en U et inox fermée et de taille moyenne avec un évier posé, un placard à porte plane, plan de travail en marbre, un électroménager en acier inoxydable, parquet peint et îlot.

Murphys Road is a renovation in a 1906 Villa designed to compliment the old features with new and modern twist. Innovative colours and design concepts are used to enhance spaces and compliant family living. This award winning space has been featured in magazines and websites all around the world. It has been heralded for it's use of colour and design in inventive and inspiring ways.
Designed by New Zealand Designer, Alex Fulton of Alex Fulton Design
Photographed by Duncan Innes for Homestyle Magazine
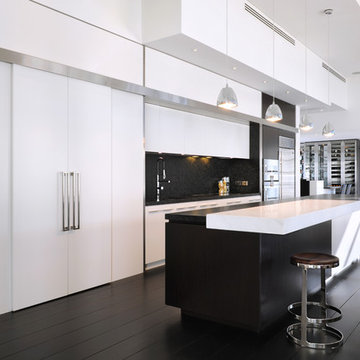
Cette image montre une cuisine ouverte linéaire design avec un placard à porte plane, des portes de placard blanches, une crédence noire, un électroménager en acier inoxydable, parquet peint et îlot.

Martha O'Hara Interiors, Interior Selections & Furnishings | Charles Cudd De Novo, Architecture | Troy Thies Photography | Shannon Gale, Photo Styling
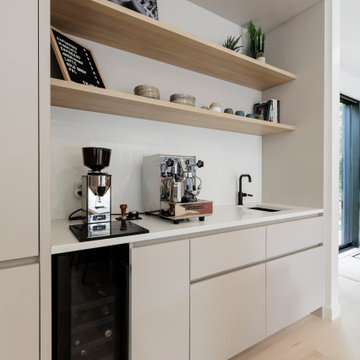
This house has an impressive natural light. It was therefore essential to highlight it! This kitchen exudes a warm and welcoming atmosphere, just like our customers!
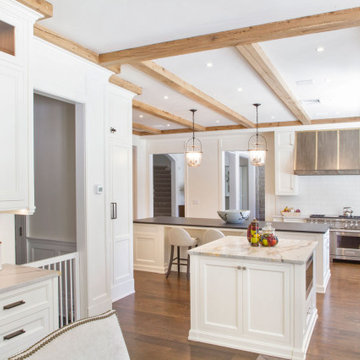
Fall is approaching and with it all the renovations and home projects.
That's why we want to share pictures of this beautiful woodwork recently installed which includes a kitchen, butler's pantry, library, units and vanities, in the hope to give you some inspiration and ideas and to show the type of work designed, manufactured and installed by WL Kitchen and Home.
For more ideas or to explore different styles visit our website at wlkitchenandhome.com.
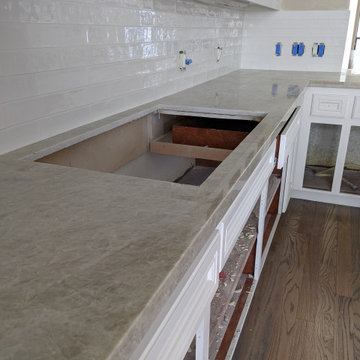
Réalisation d'une grande cuisine américaine minimaliste en L avec des portes de placard blanches, un plan de travail en granite, une crédence blanche, une crédence en carrelage métro, un électroménager en acier inoxydable, parquet peint, îlot, un sol gris et un plan de travail blanc.
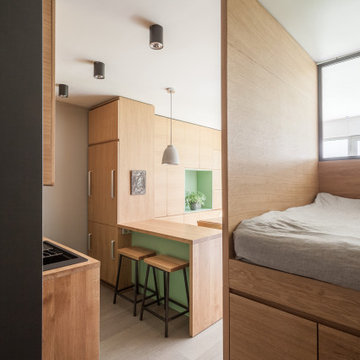
Vue depuis l'entrée sur une cuisine tout équipé avec de l'électroménager encastré et un îlot ouvert sur la salle à manger. On voit le lit surélevé donnant sur l'entrée.
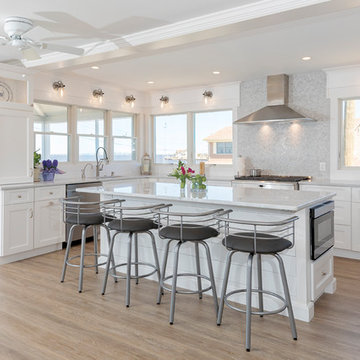
"Its all about the view!" Our client has been dreaming of redesigning and updating her childhood home for years. Her husband, filled me in on the details of the history of this bay front home and the many memories they've made over the years, and we poured love and a little southern charm into the coastal feel of the Kitchen. Our clients traveled here multiple times from their home in North Carolina to meet with me on the details of this beautiful home on the Ocean Gate Bay, and the end result was a beautiful kitchen with an even more beautiful view.
We would like to thank JGP Building and Contracting for the beautiful install.
We would also like to thank Dianne Ahto at https://www.graphicus14.com/ for her beautiful eye and talented photography.

撮影:小川重雄
Idée de décoration pour une cuisine parallèle minimaliste avec un évier 1 bac, un placard à porte plane, des portes de placard grises, parquet peint, îlot, un sol gris et un plan de travail blanc.
Idée de décoration pour une cuisine parallèle minimaliste avec un évier 1 bac, un placard à porte plane, des portes de placard grises, parquet peint, îlot, un sol gris et un plan de travail blanc.
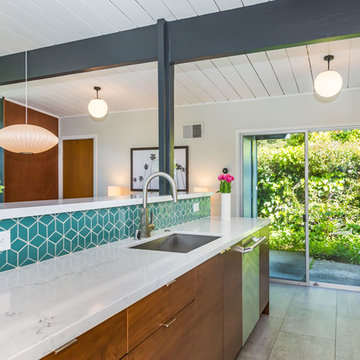
View into the backyard from inside the kitchen.
Photo by Olga Soboleva
Idée de décoration pour une cuisine ouverte linéaire vintage de taille moyenne avec un évier posé, un placard à porte plane, des portes de placard blanches, un plan de travail en quartz, une crédence bleue, une crédence en céramique, un électroménager en acier inoxydable, parquet peint, une péninsule, un sol gris et un plan de travail blanc.
Idée de décoration pour une cuisine ouverte linéaire vintage de taille moyenne avec un évier posé, un placard à porte plane, des portes de placard blanches, un plan de travail en quartz, une crédence bleue, une crédence en céramique, un électroménager en acier inoxydable, parquet peint, une péninsule, un sol gris et un plan de travail blanc.
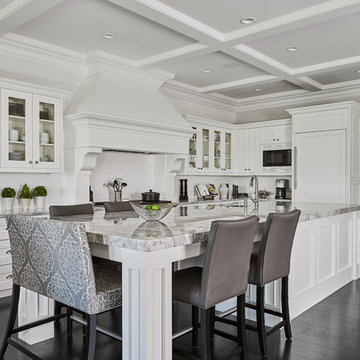
White lacquer cabinets, custom range hood and island design, panelled appliances, brick subway tile back splash, granite countertops, coffered ceilings, arched passages and galley style pantry.
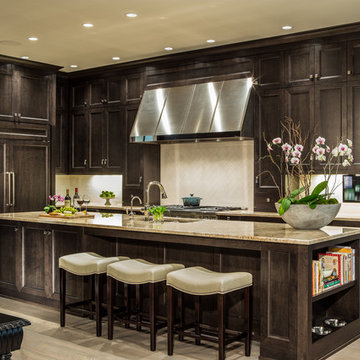
Scott Moore Photography
Réalisation d'une cuisine américaine parallèle tradition en bois foncé avec un placard à porte shaker, une crédence blanche, un électroménager en acier inoxydable, parquet peint et îlot.
Réalisation d'une cuisine américaine parallèle tradition en bois foncé avec un placard à porte shaker, une crédence blanche, un électroménager en acier inoxydable, parquet peint et îlot.
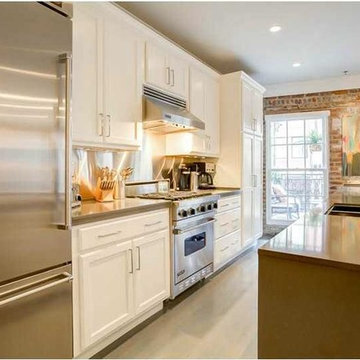
Exemple d'une grande cuisine ouverte parallèle tendance avec un évier 2 bacs, un placard avec porte à panneau encastré, des portes de placard blanches, un plan de travail en quartz modifié, un électroménager en acier inoxydable, parquet peint et îlot.
Idées déco de cuisines avec parquet peint et îlots
7