Idées déco de cuisines avec parquet peint et un plan de travail gris
Trier par :
Budget
Trier par:Populaires du jour
101 - 120 sur 472 photos
1 sur 3

This project included the total interior remodeling and renovation of the Kitchen, Living, Dining and Family rooms. The Dining and Family rooms switched locations, and the Kitchen footprint expanded, with a new larger opening to the new front Family room. New doors were added to the kitchen, as well as a gorgeous buffet cabinetry unit - with windows behind the upper glass-front cabinets.
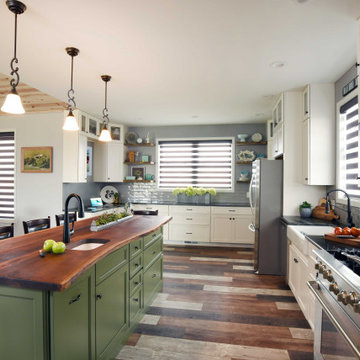
This kitchen is stocked full of personal details for this lovely retired couple living the dream in their beautiful country home. Terri loves to garden and can her harvested fruits and veggies and has filled her double door pantry full of her beloved canned creations. The couple has a large family to feed and when family comes to visit - the open concept kitchen, loads of storage and countertop space as well as giant kitchen island has transformed this space into the family gathering spot - lots of room for plenty of cooks in this kitchen! Tucked into the corner is a thoughtful kitchen office space. Possibly our favorite detail is the green custom painted island with inset bar sink, making this not only a great functional space but as requested by the homeowner, the island is an exact paint match to their dining room table that leads into the grand kitchen and ties everything together so beautifully.
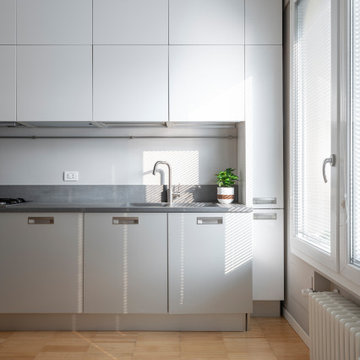
Cette photo montre une cuisine linéaire tendance fermée et de taille moyenne avec un évier 2 bacs, un placard à porte plane, des portes de placard grises, un plan de travail en calcaire, une crédence grise, une crédence en pierre calcaire, un électroménager en acier inoxydable, parquet peint, aucun îlot et un plan de travail gris.
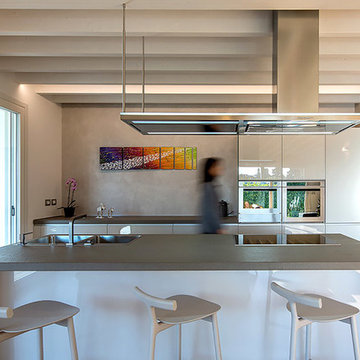
La cucina è caratterizzata da un'isola attrezzata ed una parete posteriore con tre colonne tecniche.
Aménagement d'une cuisine ouverte parallèle contemporaine de taille moyenne avec un évier 2 bacs, un placard à porte vitrée, des portes de placard blanches, un plan de travail en béton, une crédence grise, un électroménager en acier inoxydable, parquet peint, îlot, un sol marron et un plan de travail gris.
Aménagement d'une cuisine ouverte parallèle contemporaine de taille moyenne avec un évier 2 bacs, un placard à porte vitrée, des portes de placard blanches, un plan de travail en béton, une crédence grise, un électroménager en acier inoxydable, parquet peint, îlot, un sol marron et un plan de travail gris.
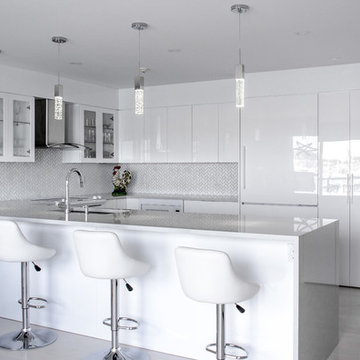
Réalisation d'une cuisine américaine minimaliste en U de taille moyenne avec un évier encastré, un placard à porte plane, des portes de placard blanches, un plan de travail en quartz modifié, une crédence grise, un électroménager blanc, parquet peint, un sol gris et un plan de travail gris.
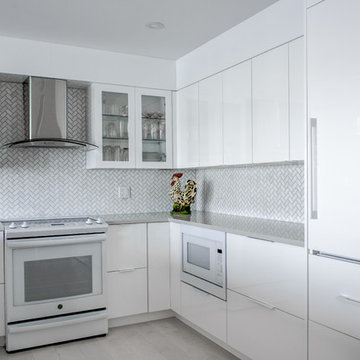
Cette photo montre une cuisine américaine moderne en U de taille moyenne avec un évier encastré, un placard à porte plane, des portes de placard blanches, un plan de travail en quartz modifié, une crédence grise, un électroménager blanc, parquet peint, un sol gris et un plan de travail gris.
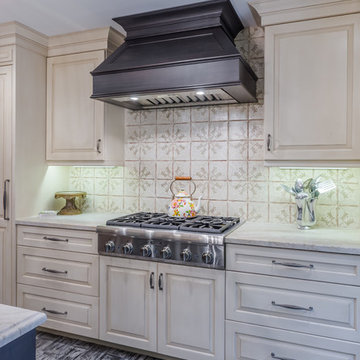
This project included the total interior remodeling and renovation of the Kitchen, Living, Dining and Family rooms. The Dining and Family rooms switched locations, and the Kitchen footprint expanded, with a new larger opening to the new front Family room. New doors were added to the kitchen, as well as a gorgeous buffet cabinetry unit - with windows behind the upper glass-front cabinets.
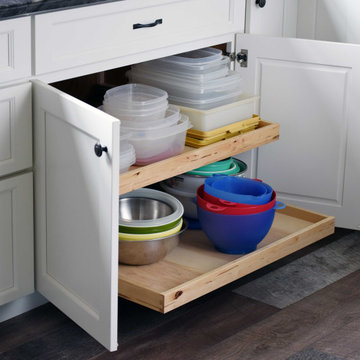
This kitchen is stocked full of personal details for this lovely retired couple living the dream in their beautiful country home. Terri loves to garden and can her harvested fruits and veggies and has filled her double door pantry full of her beloved canned creations. The couple has a large family to feed and when family comes to visit - the open concept kitchen, loads of storage and countertop space as well as giant kitchen island has transformed this space into the family gathering spot - lots of room for plenty of cooks in this kitchen! Tucked into the corner is a thoughtful kitchen office space. Possibly our favorite detail is the green custom painted island with inset bar sink, making this not only a great functional space but as requested by the homeowner, the island is an exact paint match to their dining room table that leads into the grand kitchen and ties everything together so beautifully.
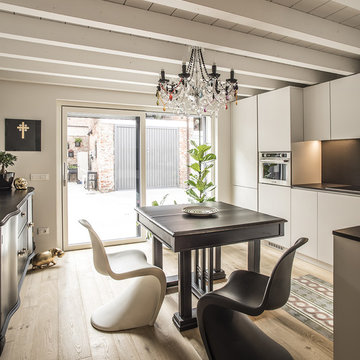
Foto di Andrea Rinaldi per "Le Case di Elixir"
Idée de décoration pour une cuisine américaine design en L avec un évier encastré, un placard à porte plane, des portes de placard blanches, un plan de travail en surface solide, une crédence grise, une crédence en carreau de porcelaine, un électroménager en acier inoxydable, parquet peint, aucun îlot, un sol marron, un plan de travail gris et poutres apparentes.
Idée de décoration pour une cuisine américaine design en L avec un évier encastré, un placard à porte plane, des portes de placard blanches, un plan de travail en surface solide, une crédence grise, une crédence en carreau de porcelaine, un électroménager en acier inoxydable, parquet peint, aucun îlot, un sol marron, un plan de travail gris et poutres apparentes.
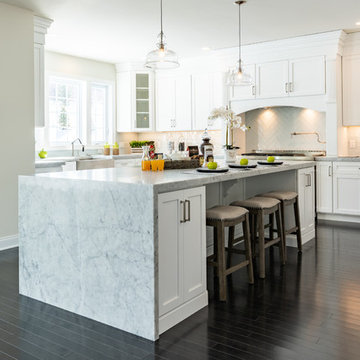
Steven Seymour
Inspiration pour une grande cuisine américaine minimaliste en L avec un évier de ferme, une crédence en carreau de verre, un électroménager en acier inoxydable, parquet peint, îlot, un sol noir, un placard à porte shaker, des portes de placard blanches, un plan de travail en quartz, une crédence grise et un plan de travail gris.
Inspiration pour une grande cuisine américaine minimaliste en L avec un évier de ferme, une crédence en carreau de verre, un électroménager en acier inoxydable, parquet peint, îlot, un sol noir, un placard à porte shaker, des portes de placard blanches, un plan de travail en quartz, une crédence grise et un plan de travail gris.
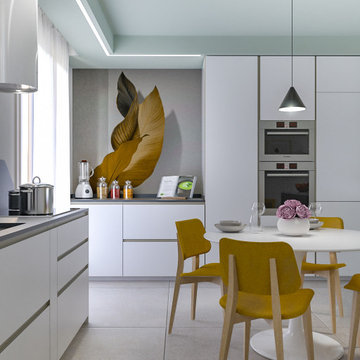
Liadesign
Idées déco pour une cuisine ouverte scandinave en L de taille moyenne avec un évier encastré, un placard à porte plane, des portes de placard blanches, un plan de travail en quartz, une crédence grise, une crédence en quartz modifié, un électroménager en acier inoxydable, parquet peint, aucun îlot, un sol gris et un plan de travail gris.
Idées déco pour une cuisine ouverte scandinave en L de taille moyenne avec un évier encastré, un placard à porte plane, des portes de placard blanches, un plan de travail en quartz, une crédence grise, une crédence en quartz modifié, un électroménager en acier inoxydable, parquet peint, aucun îlot, un sol gris et un plan de travail gris.
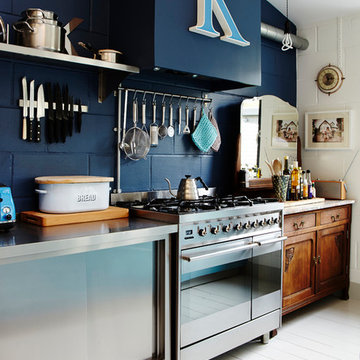
Non-Kitchen.
Photography by Penny Wincer.
Cette image montre une grande cuisine ouverte parallèle craftsman avec un évier de ferme, un placard à porte plane, des portes de placard bleues, plan de travail carrelé, un électroménager en acier inoxydable, parquet peint, une péninsule, un sol blanc et un plan de travail gris.
Cette image montre une grande cuisine ouverte parallèle craftsman avec un évier de ferme, un placard à porte plane, des portes de placard bleues, plan de travail carrelé, un électroménager en acier inoxydable, parquet peint, une péninsule, un sol blanc et un plan de travail gris.
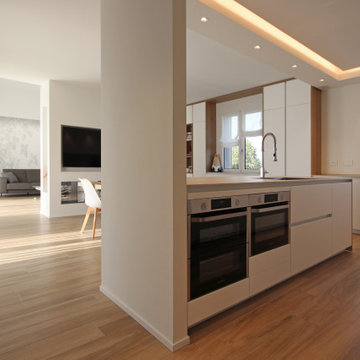
Exemple d'une grande cuisine américaine moderne en L avec un évier posé, un placard à porte plane, des portes de placard blanches, un plan de travail en quartz, une crédence grise, un électroménager noir, parquet peint, îlot, un sol jaune et un plan de travail gris.
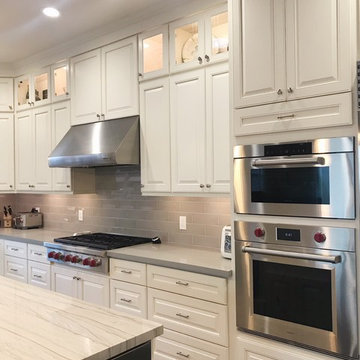
Réalisation d'une grande cuisine américaine tradition en L avec un évier encastré, un placard avec porte à panneau surélevé, des portes de placard beiges, un plan de travail en bois, une crédence grise, une crédence en céramique, un électroménager en acier inoxydable, parquet peint, îlot et un plan de travail gris.
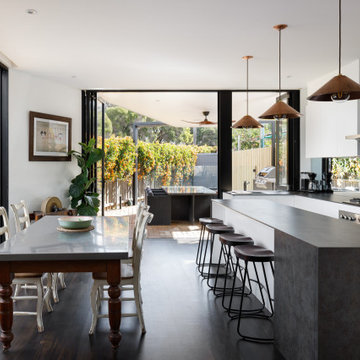
Kitchen with serving window and outside kitchen.
Aménagement d'une cuisine ouverte parallèle contemporaine avec un évier posé, des portes de placard blanches, un plan de travail en surface solide, une crédence miroir, un électroménager en acier inoxydable, parquet peint, îlot, un sol noir et un plan de travail gris.
Aménagement d'une cuisine ouverte parallèle contemporaine avec un évier posé, des portes de placard blanches, un plan de travail en surface solide, une crédence miroir, un électroménager en acier inoxydable, parquet peint, îlot, un sol noir et un plan de travail gris.
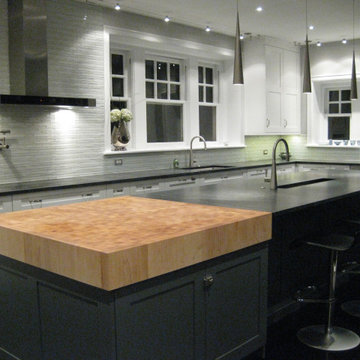
Both aesthetically pleasing as well as practical, this kitchen has everything for the gourmet chef.
Réalisation d'une cuisine design en U fermée et de taille moyenne avec un évier encastré, un placard à porte shaker, des portes de placard blanches, un plan de travail en stéatite, une crédence en carreau de verre, un électroménager en acier inoxydable, parquet peint, îlot, un sol noir et un plan de travail gris.
Réalisation d'une cuisine design en U fermée et de taille moyenne avec un évier encastré, un placard à porte shaker, des portes de placard blanches, un plan de travail en stéatite, une crédence en carreau de verre, un électroménager en acier inoxydable, parquet peint, îlot, un sol noir et un plan de travail gris.
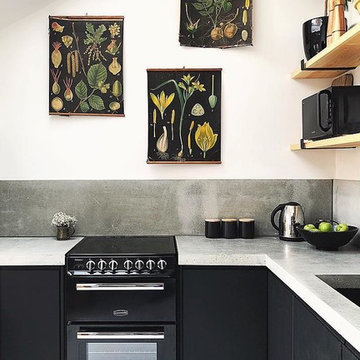
Contemporary small kitchen with concrete worktops and painted black cupboards finished with three early 20th Century German botanical charts from Molly and Maud's.
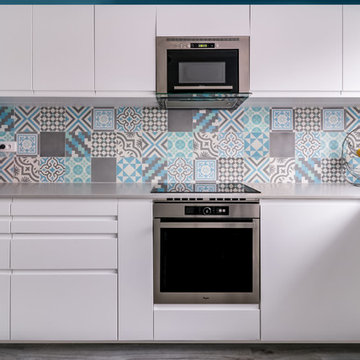
L'ancienne cuisine (tout en bois) à fait place à une nouvelle cuisine plus lumineuse. Une composition pratique avec des meuble laqués blanc, un plan de travail en quartz gris béton et un sol gris également. La crédence en carreaux de ciments dynamise l'ensemble.
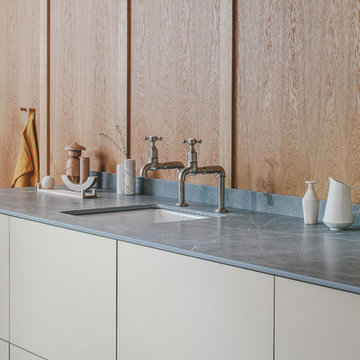
Photography - Brett Charles
Idée de décoration pour une petite cuisine ouverte linéaire et encastrable design avec un évier posé, un placard à porte plane, des portes de placard beiges, un plan de travail en surface solide, une crédence grise, une crédence en dalle de pierre, parquet peint, aucun îlot, un sol gris et un plan de travail gris.
Idée de décoration pour une petite cuisine ouverte linéaire et encastrable design avec un évier posé, un placard à porte plane, des portes de placard beiges, un plan de travail en surface solide, une crédence grise, une crédence en dalle de pierre, parquet peint, aucun îlot, un sol gris et un plan de travail gris.
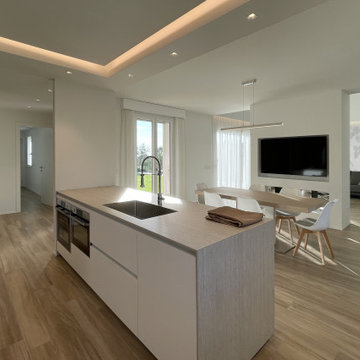
Idées déco pour une grande cuisine américaine moderne en L avec un évier posé, un placard à porte plane, des portes de placard blanches, un plan de travail en quartz, une crédence grise, un électroménager noir, parquet peint, îlot, un sol jaune et un plan de travail gris.
Idées déco de cuisines avec parquet peint et un plan de travail gris
6