Idées déco de cuisines avec parquet peint et un plan de travail gris
Trier par :
Budget
Trier par:Populaires du jour
141 - 160 sur 472 photos
1 sur 3
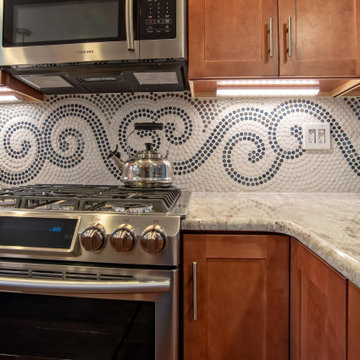
Main Line Kitchen Design’s unique business model allows our customers to work with the most experienced designers and get the most competitive kitchen cabinet pricing.
How does Main Line Kitchen Design offer the best designs along with the most competitive kitchen cabinet pricing? We are a more modern and cost effective business model. We are a kitchen cabinet dealer and design team that carries the highest quality kitchen cabinetry, is experienced, convenient, and reasonable priced. Our five award winning designers work by appointment only, with pre-qualified customers, and only on complete kitchen renovations.
Our designers are some of the most experienced and award winning kitchen designers in the Delaware Valley. We design with and sell 8 nationally distributed cabinet lines. Cabinet pricing is slightly less than major home centers for semi-custom cabinet lines, and significantly less than traditional showrooms for custom cabinet lines.
After discussing your kitchen on the phone, first appointments always take place in your home, where we discuss and measure your kitchen. Subsequent appointments usually take place in one of our offices and selection centers where our customers consider and modify 3D designs on flat screen TV’s. We can also bring sample doors and finishes to your home and make design changes on our laptops in 20-20 CAD with you, in your own kitchen.
Call today! We can estimate your kitchen project from soup to nuts in a 15 minute phone call and you can find out why we get the best reviews on the internet. We look forward to working with you.
As our company tag line says:
“The world of kitchen design is changing…”
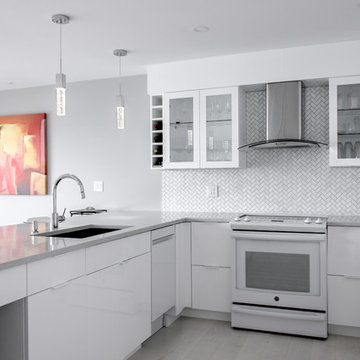
Idées déco pour une cuisine américaine moderne en U de taille moyenne avec un évier encastré, un placard à porte plane, des portes de placard blanches, un plan de travail en quartz modifié, une crédence grise, un électroménager blanc, parquet peint, un sol gris et un plan de travail gris.
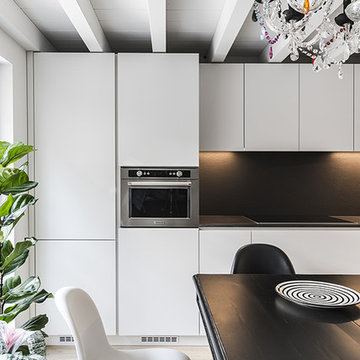
Foto di Andrea Rinaldi per "Le Case di Elixir"
Aménagement d'une petite cuisine américaine contemporaine en L avec un évier encastré, un placard à porte plane, des portes de placard blanches, un plan de travail en surface solide, une crédence grise, une crédence en carreau de porcelaine, un électroménager en acier inoxydable, parquet peint, aucun îlot, un sol marron, un plan de travail gris et poutres apparentes.
Aménagement d'une petite cuisine américaine contemporaine en L avec un évier encastré, un placard à porte plane, des portes de placard blanches, un plan de travail en surface solide, une crédence grise, une crédence en carreau de porcelaine, un électroménager en acier inoxydable, parquet peint, aucun îlot, un sol marron, un plan de travail gris et poutres apparentes.
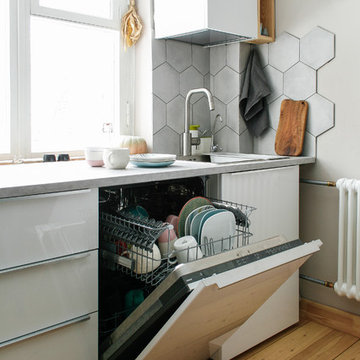
Нам повезло, что вместе с уменьшением цоколя с 16 см в кухнях Фактум до 8 см в нынешних Метод, IKEA пришлось делать специальный кронштейн для крепления фасада посудомоечной машины. Без этого кронштейна дверь машины невозможно было бы открыть. И кронштейн вполне работает и для трехсантиметрового цоколя. Правда, в открытом состоянии выглядит это немного странно.
Изначально мы планировали делать подвесные верхние шкафы по право стене (на фотографии), но потом оставили только два и перенесли их на простенки около окна. Деревянные вставки делали по месту, тоже из лиственницы, и чтобы заполнить нестандартные места.
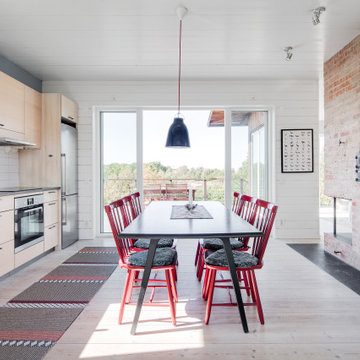
Réalisation d'une cuisine américaine linéaire champêtre avec parquet peint et un plan de travail gris.
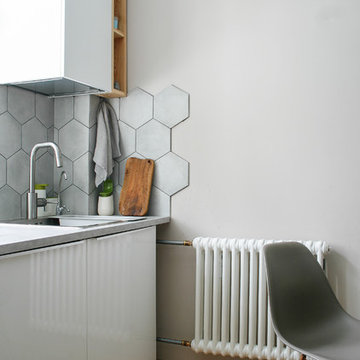
Изначально пол на кухне был закрыт линолеумом и оргалитом. Когда мы всё сняли, то обнаружили обычные половые доски. В отличии от паркета в прихожей, здесь сохранять было нечего. У нас в квартире деревянные перекрытия, поэтому вариантов с тем, на что менять доски, было не очень много. Самым оптимальным по цене и трудозатратам стали доски из лиственницы. Под них пришлось делать новые лаги, выводя их на один уровень. Старые были сделаны из каких-то обрезков, с кучей подкладок, и требовали замены. Между лагами мы проложили звукоизоляцию толщиной 50 мм, чтобы наш топот и разговоры не мешали соседям снизу. Доски всем хороши, кроме того, что это дерево. Оно живет своей жизнью, и за несколько месяцев между досками образовались щели, хотя изначально они были уложены плотно. Покрытие тут масло с твердым воском.
Батарея на стене была с самого начала, хотя под неё предусмотрена ниша под окном. Мы долго думали над тем, менять её или нет, но решили менять, потому что надо было приводить в порядок стену за ней. Это единственная батарея, которую мы поменяли в квартире. Досталась она нам совершенно случайно и по очень хорошей цене: друзья купили её для одного из своих проектов, но батарея не подошла. В теории она маловата для нашего объема, но на деле за всю зиму мы не испытывали никаких проблем с теплом.
Камни привезены с пляжа из Италии и сложены тут временно.
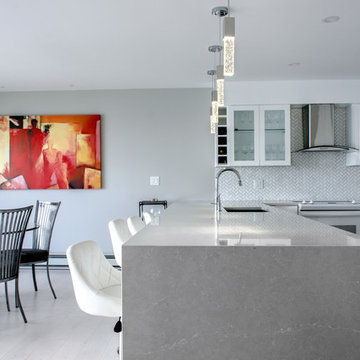
Aménagement d'une cuisine américaine moderne en U de taille moyenne avec un évier encastré, un placard à porte plane, des portes de placard blanches, un plan de travail en quartz modifié, une crédence grise, un électroménager blanc, parquet peint, un sol gris et un plan de travail gris.
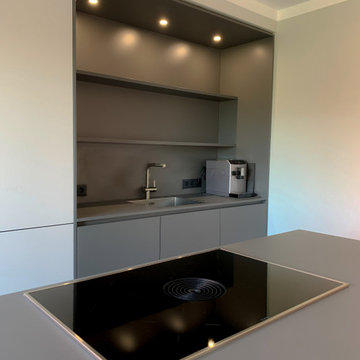
Anthrazit ist das neue Weiß - warum nicht auch kombinieren?! Eine auf das wesentlich reduzierte Küchenplanung. Umgesetzt mit dem Küchenhersteller Häcker Systemat - Fronten in lavagrau und satin. Modernes Design durch die dünne Arbeitsplatte in 16mm Stärke. Das 16mm Maß setzt sich in der Küchenplanung weiter in den Wangen, sowie in der Schattenfuge über den Hochschränken fort. Die Schattenfuge dient neben der "Frame-Optik" auch als Entflüftung für das Kühlgerät.
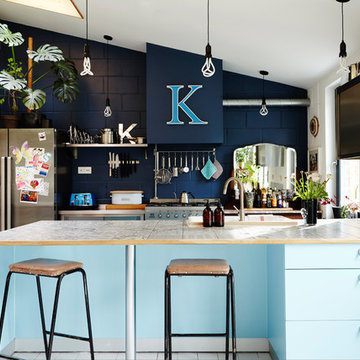
Non-Kitchen.
Photography by Penny Wincer.
Cette photo montre une grande cuisine ouverte parallèle tendance avec un évier de ferme, un placard à porte plane, des portes de placard bleues, plan de travail carrelé, un électroménager en acier inoxydable, parquet peint, une péninsule, un sol blanc et un plan de travail gris.
Cette photo montre une grande cuisine ouverte parallèle tendance avec un évier de ferme, un placard à porte plane, des portes de placard bleues, plan de travail carrelé, un électroménager en acier inoxydable, parquet peint, une péninsule, un sol blanc et un plan de travail gris.
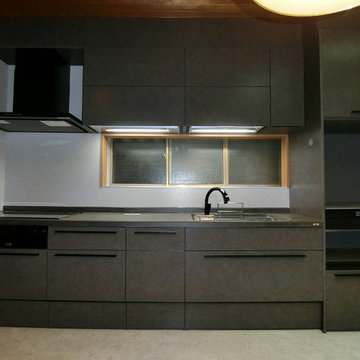
キッチンリフォーム完成。
LIXILリシェルSI。
Exemple d'une grande cuisine ouverte linéaire moderne avec une crédence grise, un électroménager noir, parquet peint, un sol blanc, des portes de placard noires, un plan de travail en granite et un plan de travail gris.
Exemple d'une grande cuisine ouverte linéaire moderne avec une crédence grise, un électroménager noir, parquet peint, un sol blanc, des portes de placard noires, un plan de travail en granite et un plan de travail gris.
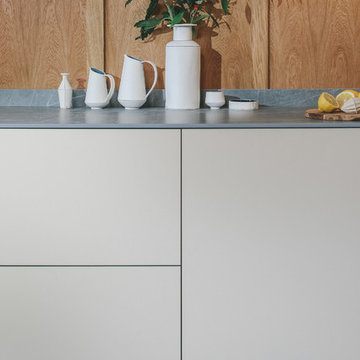
Photography - Brett Charles
Exemple d'une petite cuisine ouverte linéaire et encastrable tendance avec un évier posé, un placard à porte plane, des portes de placard beiges, un plan de travail en surface solide, une crédence grise, une crédence en dalle de pierre, parquet peint, aucun îlot, un sol gris et un plan de travail gris.
Exemple d'une petite cuisine ouverte linéaire et encastrable tendance avec un évier posé, un placard à porte plane, des portes de placard beiges, un plan de travail en surface solide, une crédence grise, une crédence en dalle de pierre, parquet peint, aucun îlot, un sol gris et un plan de travail gris.
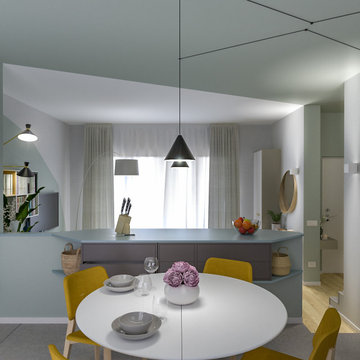
Liadesign
Idées déco pour une cuisine ouverte scandinave en L de taille moyenne avec un évier encastré, un placard à porte plane, des portes de placard blanches, un plan de travail en quartz, une crédence grise, une crédence en quartz modifié, un électroménager en acier inoxydable, parquet peint, aucun îlot, un sol gris et un plan de travail gris.
Idées déco pour une cuisine ouverte scandinave en L de taille moyenne avec un évier encastré, un placard à porte plane, des portes de placard blanches, un plan de travail en quartz, une crédence grise, une crédence en quartz modifié, un électroménager en acier inoxydable, parquet peint, aucun îlot, un sol gris et un plan de travail gris.
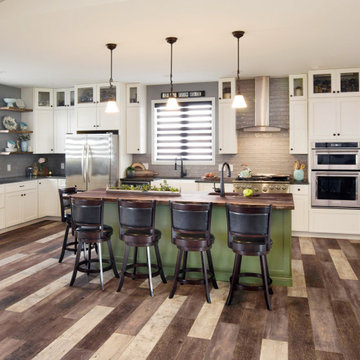
This kitchen is stocked full of personal details for this lovely retired couple living the dream in their beautiful country home. Terri loves to garden and can her harvested fruits and veggies and has filled her double door pantry full of her beloved canned creations. The couple has a large family to feed and when family comes to visit - the open concept kitchen, loads of storage and countertop space as well as giant kitchen island has transformed this space into the family gathering spot - lots of room for plenty of cooks in this kitchen! Tucked into the corner is a thoughtful kitchen office space. Possibly our favorite detail is the green custom painted island with inset bar sink, making this not only a great functional space but as requested by the homeowner, the island is an exact paint match to their dining room table that leads into the grand kitchen and ties everything together so beautifully.
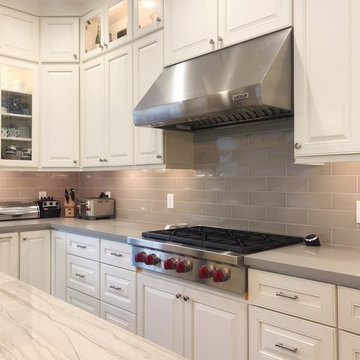
Exemple d'une grande cuisine américaine chic en L avec un évier encastré, un placard avec porte à panneau surélevé, des portes de placard beiges, un plan de travail en bois, une crédence grise, une crédence en céramique, un électroménager en acier inoxydable, parquet peint, îlot et un plan de travail gris.
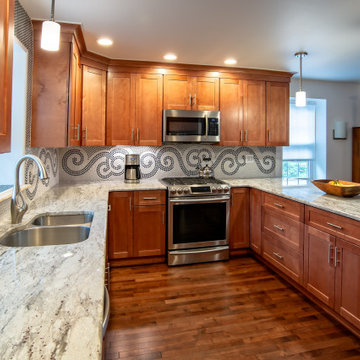
Main Line Kitchen Design’s unique business model allows our customers to work with the most experienced designers and get the most competitive kitchen cabinet pricing.
How does Main Line Kitchen Design offer the best designs along with the most competitive kitchen cabinet pricing? We are a more modern and cost effective business model. We are a kitchen cabinet dealer and design team that carries the highest quality kitchen cabinetry, is experienced, convenient, and reasonable priced. Our five award winning designers work by appointment only, with pre-qualified customers, and only on complete kitchen renovations.
Our designers are some of the most experienced and award winning kitchen designers in the Delaware Valley. We design with and sell 8 nationally distributed cabinet lines. Cabinet pricing is slightly less than major home centers for semi-custom cabinet lines, and significantly less than traditional showrooms for custom cabinet lines.
After discussing your kitchen on the phone, first appointments always take place in your home, where we discuss and measure your kitchen. Subsequent appointments usually take place in one of our offices and selection centers where our customers consider and modify 3D designs on flat screen TV’s. We can also bring sample doors and finishes to your home and make design changes on our laptops in 20-20 CAD with you, in your own kitchen.
Call today! We can estimate your kitchen project from soup to nuts in a 15 minute phone call and you can find out why we get the best reviews on the internet. We look forward to working with you.
As our company tag line says:
“The world of kitchen design is changing…”
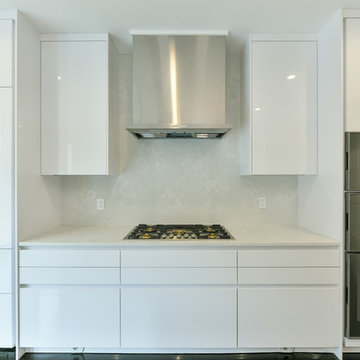
We designed, prewired, installed, and programmed this 5 story brown stone home in Back Bay for whole house audio, lighting control, media room, TV locations, surround sound, Savant home automation, outdoor audio, motorized shades, networking and more. We worked in collaboration with ARC Design builder on this project.
This home was featured in the 2019 New England HOME Magazine.
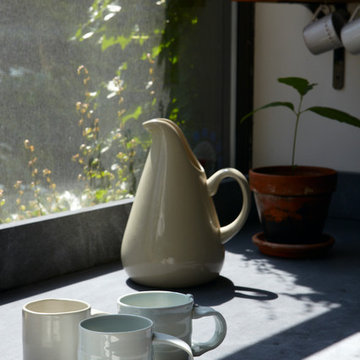
Graham Atkins-Hughes
Idées déco pour une cuisine ouverte bord de mer en U de taille moyenne avec un évier encastré, un placard sans porte, des portes de placard blanches, un plan de travail en béton, une crédence métallisée, une crédence en dalle métallique, un électroménager en acier inoxydable, parquet peint, îlot, un sol blanc et un plan de travail gris.
Idées déco pour une cuisine ouverte bord de mer en U de taille moyenne avec un évier encastré, un placard sans porte, des portes de placard blanches, un plan de travail en béton, une crédence métallisée, une crédence en dalle métallique, un électroménager en acier inoxydable, parquet peint, îlot, un sol blanc et un plan de travail gris.
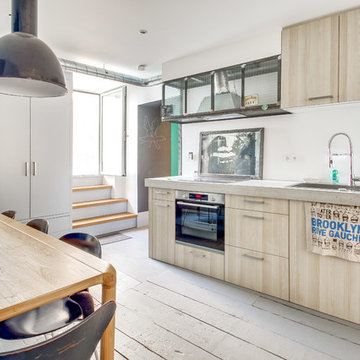
Cette image montre une cuisine américaine nordique en bois clair avec un placard à porte plane, un plan de travail en béton, parquet peint, un sol beige et un plan de travail gris.
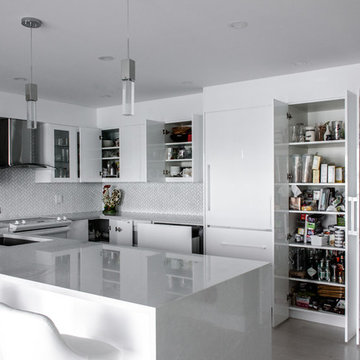
Réalisation d'une cuisine américaine minimaliste en U de taille moyenne avec un évier encastré, un placard à porte plane, des portes de placard blanches, un plan de travail en quartz modifié, une crédence grise, un électroménager blanc, parquet peint, un sol gris et un plan de travail gris.
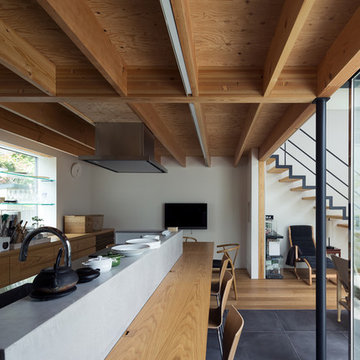
photo by 西川公朗
Idées déco pour une cuisine ouverte parallèle moderne en bois brun de taille moyenne avec un évier intégré, un placard à porte affleurante, un plan de travail en inox, un électroménager en acier inoxydable, parquet peint, îlot, un sol beige et un plan de travail gris.
Idées déco pour une cuisine ouverte parallèle moderne en bois brun de taille moyenne avec un évier intégré, un placard à porte affleurante, un plan de travail en inox, un électroménager en acier inoxydable, parquet peint, îlot, un sol beige et un plan de travail gris.
Idées déco de cuisines avec parquet peint et un plan de travail gris
8