Idées déco de cuisines avec parquet peint et un sol marron
Trier par :
Budget
Trier par:Populaires du jour
21 - 40 sur 860 photos
1 sur 3
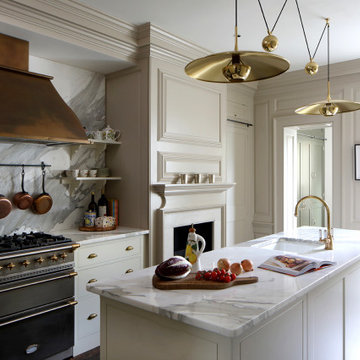
Cette image montre une cuisine traditionnelle fermée avec un évier encastré, un placard à porte plane, des portes de placard blanches, plan de travail en marbre, une crédence blanche, une crédence en marbre, parquet peint, îlot, un sol marron et un plan de travail blanc.
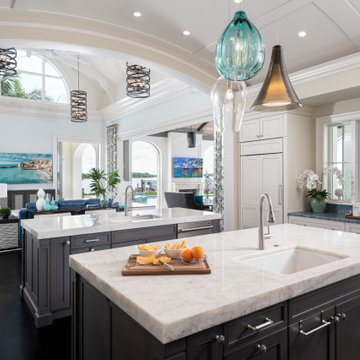
Exemple d'une grande cuisine américaine bord de mer en U et bois foncé avec un évier encastré, un placard avec porte à panneau encastré, un plan de travail en quartz, un électroménager en acier inoxydable, parquet peint, 2 îlots, un sol marron et un plan de travail blanc.
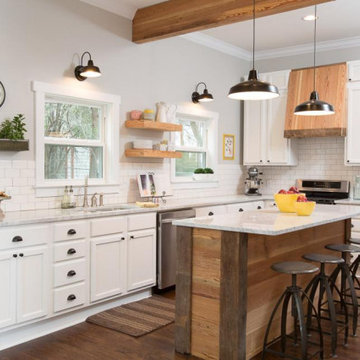
Merissa was unable to find a contractor willing to remodel her kitchen for under $20,000. We got it done for $12,500 and Merissa got marble counter tops, (2) new windows for more light in the kitchen, as well as new custom cabinets. Not to mention all new appliances with huge discounts on appliances using our preferred vendors and special discounted rates.

View walking into the kitchen/dining space from this homes family room. Open concept floor plans make it easy to keep track of the family while everyone is in separate rooms.
Photos by Chris Veith.
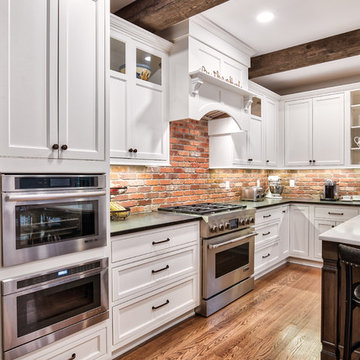
Close up of this microwave and steam oven; a must have for making meal time easier.
Photos by Chris Veith.
Idées déco pour une grande cuisine américaine campagne en L avec un évier de ferme, un placard à porte affleurante, des portes de placard blanches, un plan de travail en granite, une crédence en brique, un électroménager en acier inoxydable, îlot, un sol marron, plan de travail noir et parquet peint.
Idées déco pour une grande cuisine américaine campagne en L avec un évier de ferme, un placard à porte affleurante, des portes de placard blanches, un plan de travail en granite, une crédence en brique, un électroménager en acier inoxydable, îlot, un sol marron, plan de travail noir et parquet peint.
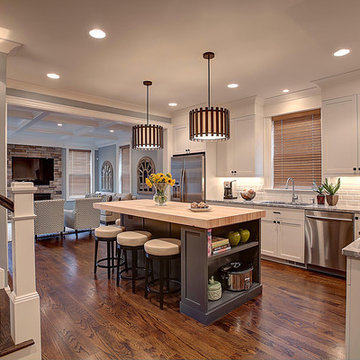
Large open concept kitchen and living area with beautiful accents of blinds, white back splash, island lighting over a custom kitchen island, finished with stainless steel appliances and white cabinets
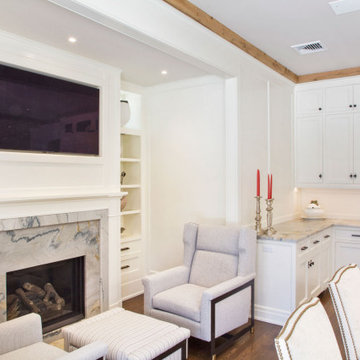
Fall is approaching and with it all the renovations and home projects.
That's why we want to share pictures of this beautiful woodwork recently installed which includes a kitchen, butler's pantry, library, units and vanities, in the hope to give you some inspiration and ideas and to show the type of work designed, manufactured and installed by WL Kitchen and Home.
For more ideas or to explore different styles visit our website at wlkitchenandhome.com.
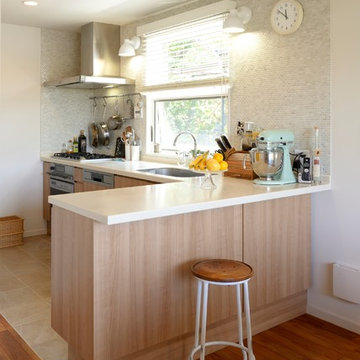
「ホームアンドデコール バイザシー」2014 Season 02/技拓株式会社/Photo by Shinji Ito 伊藤 真司
Inspiration pour une cuisine ouverte design en L et bois clair avec un évier 1 bac, un placard à porte plane, parquet peint et un sol marron.
Inspiration pour une cuisine ouverte design en L et bois clair avec un évier 1 bac, un placard à porte plane, parquet peint et un sol marron.
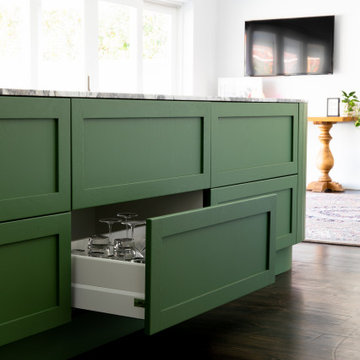
With a carefully executed choice of colour to provide a true feature point in the some what
monochromatic home.
With ultra rich cote de’zure marble tops, such a stunning contrast to this open plan living
space oozing drama and a sense of quirkiness.
A simple yet highly functional and timeless design.
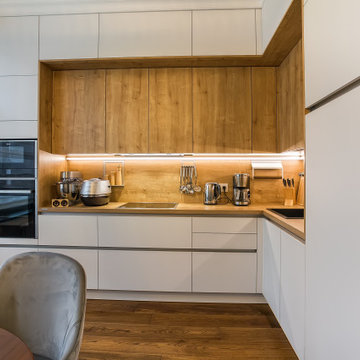
Немецкая кухня NOLTE выполнена в современном стиле. Белые фасады-закаленное матовое стекло,фасады цвета дуб- меламиновое покрытие. Стеновая панель и столешница совпадают по цвету с фасадами верхних секций.
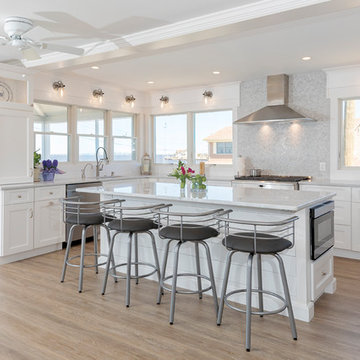
"Its all about the view!" Our client has been dreaming of redesigning and updating her childhood home for years. Her husband, filled me in on the details of the history of this bay front home and the many memories they've made over the years, and we poured love and a little southern charm into the coastal feel of the Kitchen. Our clients traveled here multiple times from their home in North Carolina to meet with me on the details of this beautiful home on the Ocean Gate Bay, and the end result was a beautiful kitchen with an even more beautiful view.
We would like to thank JGP Building and Contracting for the beautiful install.
We would also like to thank Dianne Ahto at https://www.graphicus14.com/ for her beautiful eye and talented photography.

The oak paneled kitchen is modern and final with a grey concrete countertop. Black accents in the kitchen hardware, fact and cabinet trim details give the space a bold look. Counter stool upholstered in a cream beige leather add a sense of softness.
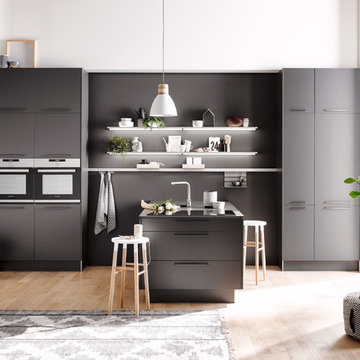
Réalisation d'une très grande cuisine ouverte linéaire design avec un placard à porte plane, des portes de placard grises, un plan de travail en surface solide, une crédence grise, une crédence en bois, un électroménager en acier inoxydable, parquet peint, îlot, un sol marron et un évier posé.
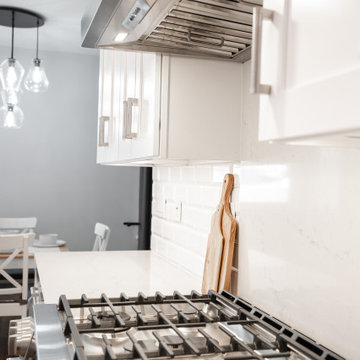
In this modern farmhouse we used the contrasting wooden floors against the white minimal cabinets and marble counters.
Cette photo montre une grande cuisine américaine nature en U avec des portes de placard blanches, plan de travail en marbre, une crédence blanche, une crédence en carrelage métro, un électroménager en acier inoxydable, parquet peint, un sol marron et un plan de travail gris.
Cette photo montre une grande cuisine américaine nature en U avec des portes de placard blanches, plan de travail en marbre, une crédence blanche, une crédence en carrelage métro, un électroménager en acier inoxydable, parquet peint, un sol marron et un plan de travail gris.

Aménagement d'une très grande cuisine campagne fermée avec un placard à porte shaker, un électroménager en acier inoxydable, des portes de placard bleues, une crédence bleue, une crédence en bois, parquet peint, plan de travail en marbre, un sol marron et un plan de travail beige.
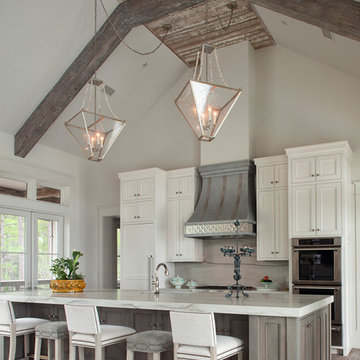
Cette photo montre une grande cuisine américaine linéaire bord de mer avec un placard avec porte à panneau encastré, des portes de placard blanches, plan de travail en marbre, une crédence grise, une crédence en marbre, un électroménager en acier inoxydable, îlot, un plan de travail blanc, parquet peint et un sol marron.
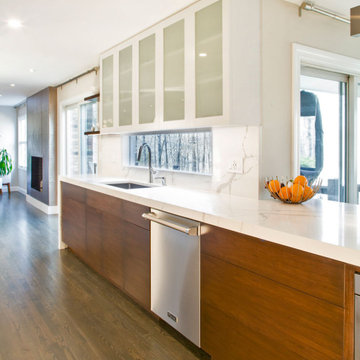
Contemporary Brown and White kitchen island and cabinets.
Inspiration pour une petite cuisine américaine parallèle design avec un évier intégré, un placard à porte plane, des portes de placard blanches, un plan de travail en quartz modifié, une crédence blanche, une crédence en quartz modifié, parquet peint, un sol marron et un plan de travail blanc.
Inspiration pour une petite cuisine américaine parallèle design avec un évier intégré, un placard à porte plane, des portes de placard blanches, un plan de travail en quartz modifié, une crédence blanche, une crédence en quartz modifié, parquet peint, un sol marron et un plan de travail blanc.
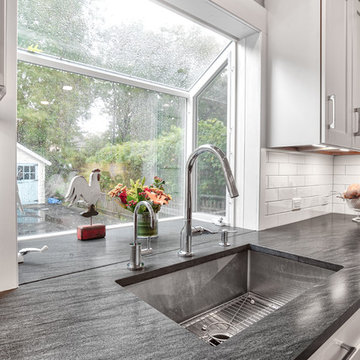
A continuous counter top makes this small garden window look large and flows right into the kitchen sink.
Photos by Chris Veith.
Réalisation d'une arrière-cuisine champêtre en L de taille moyenne avec un évier posé, un placard à porte affleurante, des portes de placard blanches, une crédence blanche, une crédence en carrelage métro, un électroménager en acier inoxydable, parquet peint, îlot, un sol marron, plan de travail noir et plan de travail en marbre.
Réalisation d'une arrière-cuisine champêtre en L de taille moyenne avec un évier posé, un placard à porte affleurante, des portes de placard blanches, une crédence blanche, une crédence en carrelage métro, un électroménager en acier inoxydable, parquet peint, îlot, un sol marron, plan de travail noir et plan de travail en marbre.
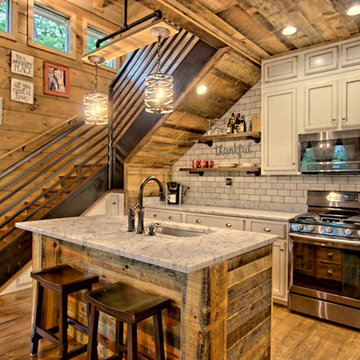
kurtis miller photography, kmpics.com
Small rustic kitchen that is big on design. Great use of small space.
Aménagement d'une petite cuisine ouverte montagne en bois vieilli avec un évier posé, un placard avec porte à panneau encastré, un plan de travail en granite, une crédence blanche, une crédence en carrelage de pierre, un électroménager en acier inoxydable, parquet peint, îlot et un sol marron.
Aménagement d'une petite cuisine ouverte montagne en bois vieilli avec un évier posé, un placard avec porte à panneau encastré, un plan de travail en granite, une crédence blanche, une crédence en carrelage de pierre, un électroménager en acier inoxydable, parquet peint, îlot et un sol marron.
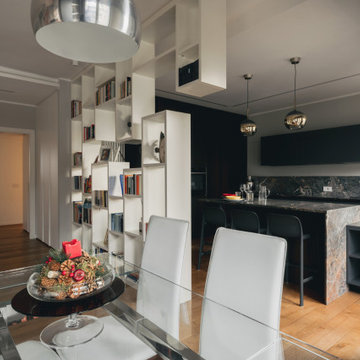
Vista della cucina, della libreria, della zona pranzo e dell'ingresso.
Foto di Simone Marulli
Réalisation d'une cuisine ouverte encastrable design en U de taille moyenne avec un évier 2 bacs, un placard à porte plane, des portes de placard grises, plan de travail en marbre, une crédence grise, une crédence en marbre, parquet peint, îlot, un sol marron, un plan de travail gris et un plafond décaissé.
Réalisation d'une cuisine ouverte encastrable design en U de taille moyenne avec un évier 2 bacs, un placard à porte plane, des portes de placard grises, plan de travail en marbre, une crédence grise, une crédence en marbre, parquet peint, îlot, un sol marron, un plan de travail gris et un plafond décaissé.
Idées déco de cuisines avec parquet peint et un sol marron
2