Idées déco de cuisines avec placards et des portes de placards vertess
Trier par :
Budget
Trier par:Populaires du jour
41 - 60 sur 21 519 photos
1 sur 3

Idées déco pour une cuisine américaine encastrable éclectique en U de taille moyenne avec un évier intégré, un placard à porte plane, des portes de placards vertess, un plan de travail en quartz, une crédence en carreau de ciment, parquet clair, îlot, un sol beige et un plan de travail blanc.
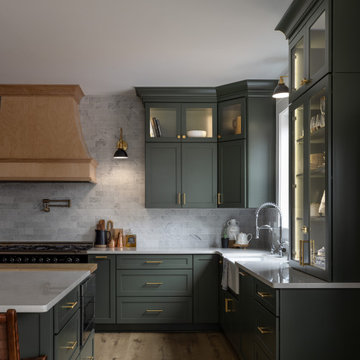
Cette image montre une grande cuisine ouverte traditionnelle en U avec un évier de ferme, un placard à porte shaker, des portes de placards vertess, un plan de travail en quartz modifié, une crédence blanche, une crédence en marbre, un électroménager en acier inoxydable, parquet clair, îlot, un sol beige et un plan de travail blanc.

We used a beautiful and earthy sage green on the cabinets, warm wood on the floors, island, floatng shelves, and back of glass cabinets for added warmth.

Idée de décoration pour une cuisine encastrable design en U avec un évier encastré, un placard à porte shaker, des portes de placards vertess, un plan de travail en quartz modifié, une crédence multicolore, une crédence en quartz modifié, un sol en bois brun, îlot, un sol marron et un plan de travail blanc.
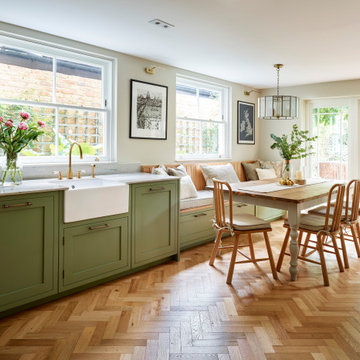
Kitchen & Dining space renovation in SW17. A traditional kitchen painted in Little Greene Company - Sage Green and complemented with gorgeous Antique Bronze accents.

Tudor style kitchen with copper details, painted cabinets, and wood beams above.
Architecture and Design: H2D Architecture + Design
www.h2darchitects.com
Built by Carlisle Classic Homes
Interior Design: KP Spaces
Photography by: Cleary O’Farrell Photography

Lobster and Swan
Aménagement d'une cuisine campagne en L avec un évier de ferme, un placard sans porte, des portes de placards vertess, un plan de travail en bois, une crédence blanche, une crédence en carrelage métro, îlot et un sol gris.
Aménagement d'une cuisine campagne en L avec un évier de ferme, un placard sans porte, des portes de placards vertess, un plan de travail en bois, une crédence blanche, une crédence en carrelage métro, îlot et un sol gris.
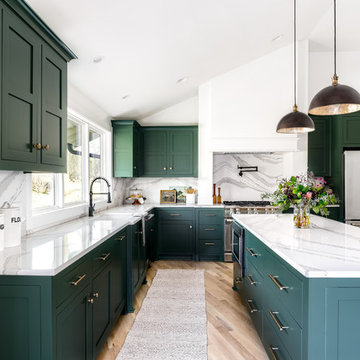
Aménagement d'une cuisine classique en L avec des portes de placards vertess, un électroménager en acier inoxydable, parquet clair, îlot, un évier encastré, un placard à porte shaker, une crédence blanche, un sol beige et un plan de travail blanc.

Tim Griffith
We transformed a 1920s French Provincial-style home to accommodate a family of five with guest quarters. The family frequently entertains and loves to cook. This, along with their extensive modern art collection and Scandinavian aesthetic informed the clean, lively palette.

Aménagement d'une cuisine encastrable classique fermée avec un évier encastré, un placard avec porte à panneau encastré, des portes de placards vertess, un plan de travail en quartz modifié, une crédence blanche, une crédence en carrelage de pierre et un sol en travertin.
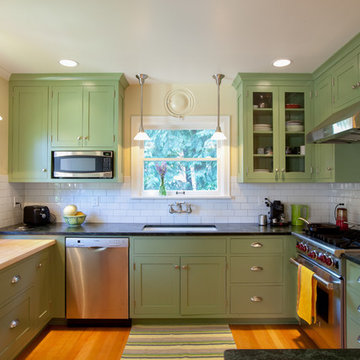
Kristin Zwiers Photography
Cette photo montre une cuisine craftsman avec un électroménager en acier inoxydable, un plan de travail en bois, un placard à porte shaker, des portes de placards vertess, une crédence blanche et une crédence en carrelage métro.
Cette photo montre une cuisine craftsman avec un électroménager en acier inoxydable, un plan de travail en bois, un placard à porte shaker, des portes de placards vertess, une crédence blanche et une crédence en carrelage métro.

Photography: David Dietrich
Builder: Tyner Construction
Interior Design: Kathryn Long, ASID
Exemple d'une arrière-cuisine chic avec un évier de ferme, un placard sans porte, des portes de placards vertess, une crédence blanche et une crédence en carrelage métro.
Exemple d'une arrière-cuisine chic avec un évier de ferme, un placard sans porte, des portes de placards vertess, une crédence blanche et une crédence en carrelage métro.

Brian Vanden Brink
The kitchen cabinets were by Classic Kitchens. http://ckdcapecod.com/
The manufacturer was Wood Mode.
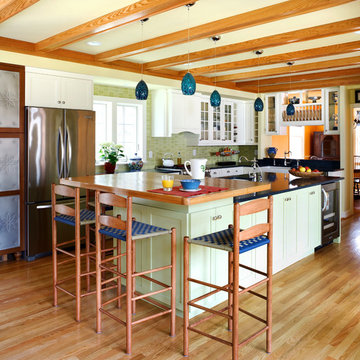
A family kitchen with a focus on the yard was the Owner’s intent. Plus some space to cloister away in private luxury. Down went the useless undersized garage, and up went a two story addition. With space to drop off incoming junk, space to eat, space to lounge, space to work, and a connection to a new patio, the kitchen fulfills the goal of a room to live in. Perched above with windows all around, the new Owner’s Suite . . .
Photographs © Stacy Zarin-Goldberg

Cette photo montre une arrière-cuisine nature en U avec un placard à porte plane, des portes de placards vertess, parquet foncé, un sol marron et un plan de travail blanc.

Exemple d'une cuisine parallèle chic avec un évier de ferme, un placard à porte shaker, des portes de placards vertess, un électroménager en acier inoxydable, une péninsule, un sol beige et un plan de travail blanc.
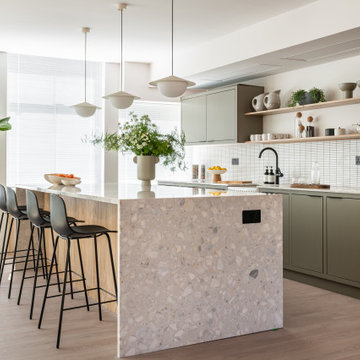
Idées déco pour une cuisine parallèle contemporaine avec un évier de ferme, un placard à porte plane, des portes de placards vertess, une crédence blanche, un électroménager en acier inoxydable, parquet clair, îlot, un sol beige et un plan de travail beige.

Exemple d'une grande cuisine ouverte éclectique en L avec un évier intégré, un placard à porte plane, des portes de placards vertess, un plan de travail en quartz modifié, une crédence grise, une crédence en quartz modifié, un électroménager noir, parquet clair, une péninsule et un plan de travail gris.

Brunswick Parlour transforms a Victorian cottage into a hard-working, personalised home for a family of four.
Our clients loved the character of their Brunswick terrace home, but not its inefficient floor plan and poor year-round thermal control. They didn't need more space, they just needed their space to work harder.
The front bedrooms remain largely untouched, retaining their Victorian features and only introducing new cabinetry. Meanwhile, the main bedroom’s previously pokey en suite and wardrobe have been expanded, adorned with custom cabinetry and illuminated via a generous skylight.
At the rear of the house, we reimagined the floor plan to establish shared spaces suited to the family’s lifestyle. Flanked by the dining and living rooms, the kitchen has been reoriented into a more efficient layout and features custom cabinetry that uses every available inch. In the dining room, the Swiss Army Knife of utility cabinets unfolds to reveal a laundry, more custom cabinetry, and a craft station with a retractable desk. Beautiful materiality throughout infuses the home with warmth and personality, featuring Blackbutt timber flooring and cabinetry, and selective pops of green and pink tones.
The house now works hard in a thermal sense too. Insulation and glazing were updated to best practice standard, and we’ve introduced several temperature control tools. Hydronic heating installed throughout the house is complemented by an evaporative cooling system and operable skylight.
The result is a lush, tactile home that increases the effectiveness of every existing inch to enhance daily life for our clients, proving that good design doesn’t need to add space to add value.

A custom bent hood creates height and personality to the very traditional kitchen design. Unlacquered brass pot filler as well as all hardware adds authenticity.
Idées déco de cuisines avec placards et des portes de placards vertess
3