Cuisine
Trier par :
Budget
Trier par:Populaires du jour
141 - 160 sur 22 091 photos
1 sur 3
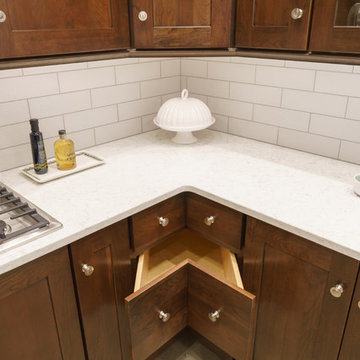
Enjoy this Diamond brand Kitchen in rich Cherry wood. Highlights of this design include: full overlay Shaker-style cabinets with soft close doors, unique corner drawers, glass accent cabinets with glass shelves and hidden lighting. To complete the design we added a gas cooktop, Silestone quartz countertop with eased-over top and bottom edge, and white textured subway tile backsplash.
Photo by JMB Photoworks

Inspiration pour une grande cuisine bohème en U et bois brun avec un placard à porte plane, une crédence blanche, sol en béton ciré, îlot, un sol gris, un évier encastré, un plan de travail en stratifié, un électroménager en acier inoxydable et un plan de travail blanc.
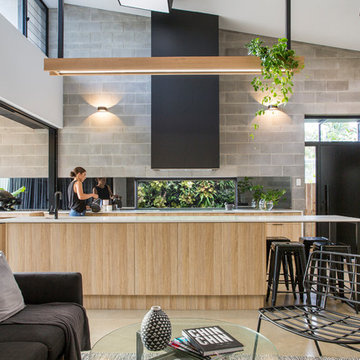
Product: Grey Block by Austral Masonry
Aménagement d'une cuisine ouverte contemporaine avec un placard à porte plane, des portes de placard noires, une crédence grise, un électroménager en acier inoxydable, sol en béton ciré et îlot.
Aménagement d'une cuisine ouverte contemporaine avec un placard à porte plane, des portes de placard noires, une crédence grise, un électroménager en acier inoxydable, sol en béton ciré et îlot.
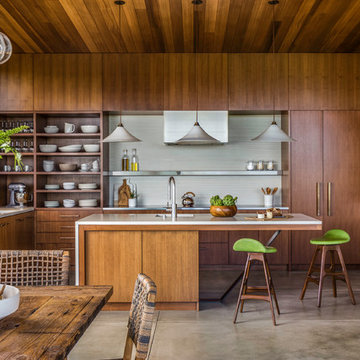
Design by Sutro Architects
Interior Design by Adeeni Design Group
Photography by Christopher Stark
Cette photo montre une cuisine américaine encastrable tendance en U et bois brun avec un placard à porte plane, une crédence blanche, sol en béton ciré, îlot et un sol gris.
Cette photo montre une cuisine américaine encastrable tendance en U et bois brun avec un placard à porte plane, une crédence blanche, sol en béton ciré, îlot et un sol gris.
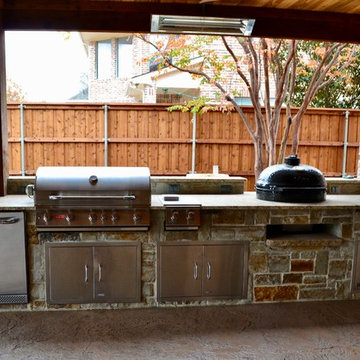
Ortus Exteriors - NOW this house has everything the homeowner could ever need or want! Under the 900 sq. ft. attached roof, grill and smoke meats with the 25 ft. kitchen, serve drinks while watching the game by the bar, or sit on the hearth of a stone fire place. The rare, Sinker Cypress, reclaimed wood used for the roof was brought in from the swamps of Florida. The large pool is 48 by 23 feet with a Midnight Blue finish and features an immense boulder waterfall that used 12 tons of rock! The decking continues to the back of the pool for an elevated area perfect for dancing or watching the sunset. We loved this project and working with the homeowner.
We design and build luxury swimming pools and outdoor living areas the way YOU want it. We focus on all-encompassing projects that transform your land into a custom outdoor oasis. Ortus Exteriors is an authorized Belgard contractor, and we are accredited with the Better Business Bureau.
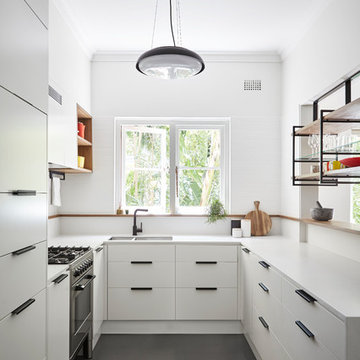
New kitchen joinery opening out through new wall opening to living and dining area.
Photography: Natalie Hunfalvay
Cette image montre une petite cuisine encastrable design en U avec un évier encastré, un placard à porte plane, des portes de placard blanches, un plan de travail en quartz modifié, une crédence blanche, une crédence en céramique, sol en béton ciré, une péninsule et un sol gris.
Cette image montre une petite cuisine encastrable design en U avec un évier encastré, un placard à porte plane, des portes de placard blanches, un plan de travail en quartz modifié, une crédence blanche, une crédence en céramique, sol en béton ciré, une péninsule et un sol gris.
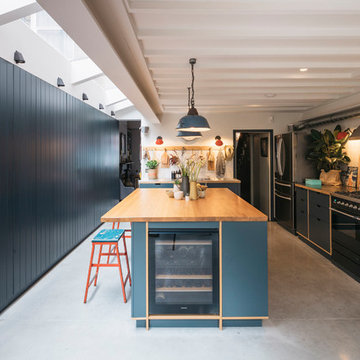
Kitchen space.
Photograph © Tim Crocker
Inspiration pour une cuisine américaine parallèle design avec un placard à porte plane, des portes de placard bleues, un plan de travail en bois, une crédence beige, une crédence en carreau de porcelaine, sol en béton ciré, îlot, un sol gris et un électroménager noir.
Inspiration pour une cuisine américaine parallèle design avec un placard à porte plane, des portes de placard bleues, un plan de travail en bois, une crédence beige, une crédence en carreau de porcelaine, sol en béton ciré, îlot, un sol gris et un électroménager noir.
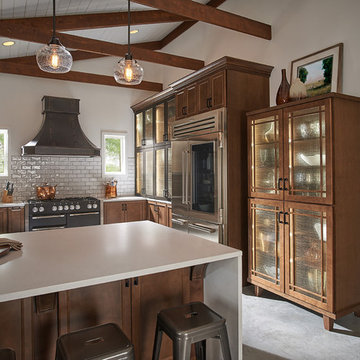
Réalisation d'une grande cuisine ouverte chalet en U et bois foncé avec un évier de ferme, un placard avec porte à panneau encastré, un plan de travail en surface solide, une crédence blanche, une crédence en carrelage métro, un électroménager en acier inoxydable, sol en béton ciré, une péninsule et un sol gris.
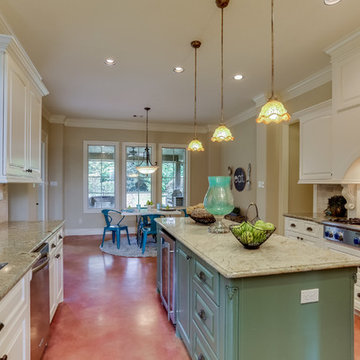
Réalisation d'une cuisine tradition en U fermée et de taille moyenne avec un évier encastré, un placard avec porte à panneau surélevé, des portes de placard blanches, un plan de travail en granite, une crédence beige, une crédence en carrelage de pierre, un électroménager en acier inoxydable, sol en béton ciré, îlot et un sol marron.
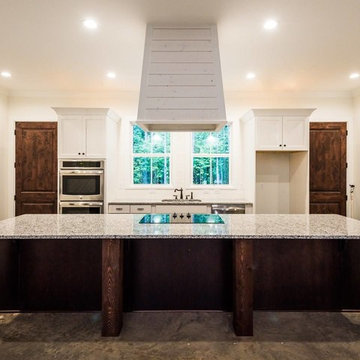
Idées déco pour une grande cuisine ouverte linéaire campagne avec un évier encastré, un placard à porte shaker, des portes de placard blanches, un plan de travail en granite, un électroménager en acier inoxydable, sol en béton ciré, îlot et un sol gris.
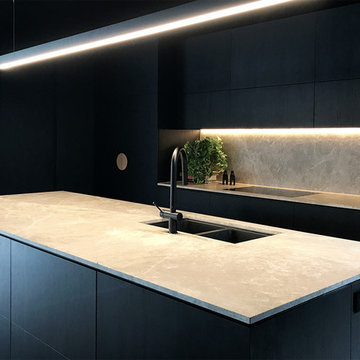
Cette image montre une grande arrière-cuisine linéaire minimaliste en bois foncé avec un évier encastré, un placard à porte plane, plan de travail en marbre, une crédence grise, une crédence en marbre, un électroménager noir, sol en béton ciré, îlot et un sol gris.
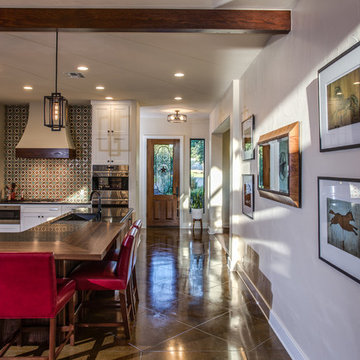
Colorful backsplash created by using hand painted Mexican ceramic tiles.
"L" Shaped island features inlaid Walnut Wood in the eating area of the island and honed granite work area.
Pendant enhance eating area of the island while canned lighting provides lots of lighting for working and ambiance.
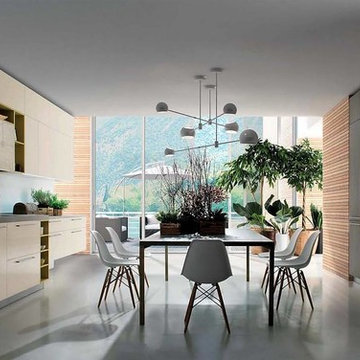
Cette image montre une cuisine américaine linéaire minimaliste de taille moyenne avec un évier encastré, un placard à porte plane, des portes de placard blanches, un électroménager en acier inoxydable, sol en béton ciré, aucun îlot et un sol gris.

Remodel of a 1960's condominium to modernize and open up the space to the view.
Ambrose Construction.
Michael Dickter photography.
Exemple d'une petite cuisine tendance en L et bois foncé avec un placard à porte plane, un plan de travail en quartz modifié, une crédence bleue, une crédence en céramique, un électroménager en acier inoxydable et sol en béton ciré.
Exemple d'une petite cuisine tendance en L et bois foncé avec un placard à porte plane, un plan de travail en quartz modifié, une crédence bleue, une crédence en céramique, un électroménager en acier inoxydable et sol en béton ciré.
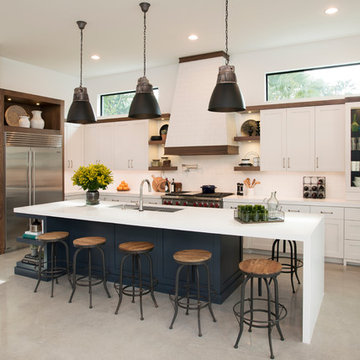
Located in the heart of Victoria Park neighborhood in Fort Lauderdale, FL, this kitchen is a play between clean, transitional shaker style with the edginess of a city loft. There is a crispness brought by the White Painted cabinets and warmth brought through the addition of Natural Walnut highlights. The grey concrete floors and subway-tile clad hood and back-splash ease more industrial elements into the design. The beautiful walnut trim woodwork, striking navy blue island and sleek waterfall counter-top live in harmony with the commanding presence of professional cooking appliances.
The warm and storied character of this kitchen is further reinforced by the use of unique floating shelves, which serve as display areas for treasured objects to bring a layer of history and personality to the Kitchen. It is not just a place for cooking, but a place for living, entertaining and loving.
Photo by: Matthew Horton

Réalisation d'une grande cuisine ouverte champêtre en U et bois clair avec sol en béton ciré, un évier encastré, un placard à porte plane, un plan de travail en quartz, une crédence blanche, une crédence en brique, un électroménager en acier inoxydable et une péninsule.
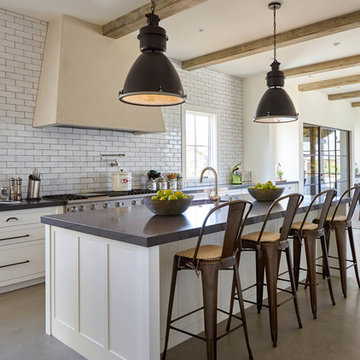
Cette image montre une grande cuisine américaine parallèle rustique avec un placard à porte plane, des portes de placard blanches, une crédence grise, îlot, un évier encastré, un plan de travail en quartz modifié, une crédence en carrelage métro, un électroménager en acier inoxydable, sol en béton ciré et un sol gris.
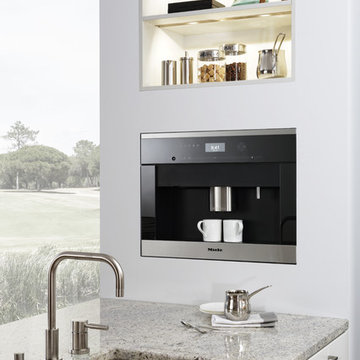
Réalisation d'une grande cuisine américaine minimaliste en L avec un évier de ferme, un placard à porte shaker, des portes de placard blanches, un plan de travail en stratifié, une crédence marron, un électroménager en acier inoxydable, sol en béton ciré et une péninsule.
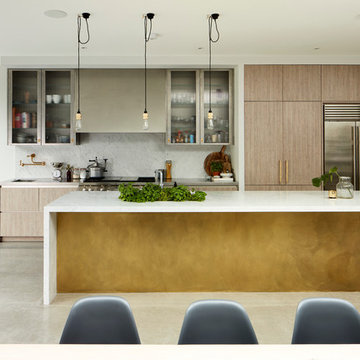
Idée de décoration pour une cuisine parallèle et bicolore design en bois brun avec un placard à porte plane, une crédence blanche, un électroménager en acier inoxydable, sol en béton ciré et îlot.
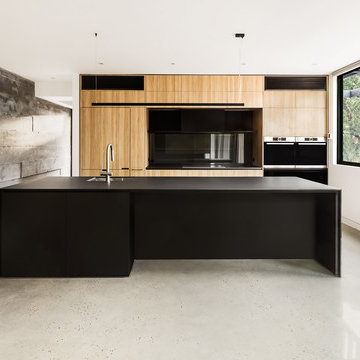
Minimal black and timber kitchen in Bentleigh.
Another Finney Project.
Design by E&N architects.
Réalisation d'une cuisine design en bois clair avec un évier encastré, une crédence en feuille de verre, un électroménager noir, sol en béton ciré, un placard à porte plane, une crédence noire et îlot.
Réalisation d'une cuisine design en bois clair avec un évier encastré, une crédence en feuille de verre, un électroménager noir, sol en béton ciré, un placard à porte plane, une crédence noire et îlot.
8