Idées déco de cuisines avec placards et sol en béton ciré
Trier par :
Budget
Trier par:Populaires du jour
141 - 160 sur 22 133 photos
1 sur 3
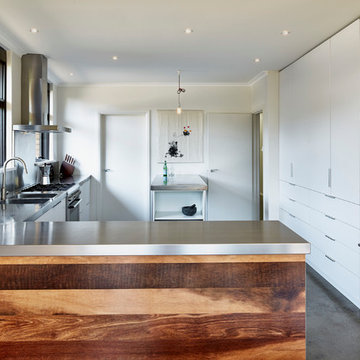
Jonathon Tabensky
Cette image montre une cuisine design en L de taille moyenne avec un évier intégré, un placard à porte plane, des portes de placard blanches, un plan de travail en inox, un électroménager en acier inoxydable, sol en béton ciré, une péninsule et fenêtre au-dessus de l'évier.
Cette image montre une cuisine design en L de taille moyenne avec un évier intégré, un placard à porte plane, des portes de placard blanches, un plan de travail en inox, un électroménager en acier inoxydable, sol en béton ciré, une péninsule et fenêtre au-dessus de l'évier.
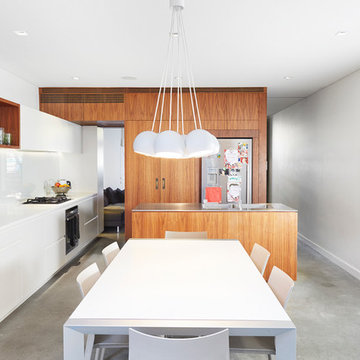
Florian Grohen
Exemple d'une petite cuisine américaine tendance en bois brun avec un évier intégré, un placard à porte plane, une crédence blanche, une crédence en feuille de verre, un électroménager en acier inoxydable, sol en béton ciré et îlot.
Exemple d'une petite cuisine américaine tendance en bois brun avec un évier intégré, un placard à porte plane, une crédence blanche, une crédence en feuille de verre, un électroménager en acier inoxydable, sol en béton ciré et îlot.

Modern family loft renovation. A young couple starting a family in the city purchased this two story loft in Boston's South End. Built in the 1990's, the loft was ready for updates. ZED transformed the space, creating a fresh new look and greatly increasing its functionality to accommodate an expanding family within an urban setting. Improvement were made to the aesthetics, scale, and functionality for the growing family to enjoy.
Photos by Eric Roth.
Construction by Ralph S. Osmond Company.
Green architecture by ZeroEnergy Design.
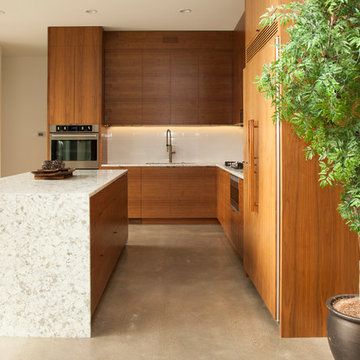
Photo: Whitney Lyons © 2014 Houzz
Cette photo montre une cuisine américaine moderne en L et bois brun de taille moyenne avec un placard à porte plane, une crédence blanche, une crédence en carrelage métro et sol en béton ciré.
Cette photo montre une cuisine américaine moderne en L et bois brun de taille moyenne avec un placard à porte plane, une crédence blanche, une crédence en carrelage métro et sol en béton ciré.
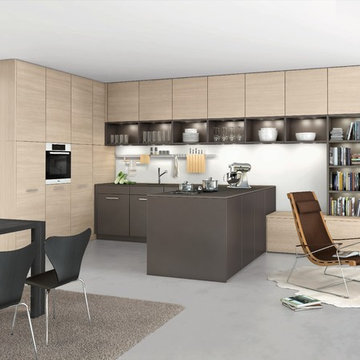
Cette photo montre une cuisine américaine moderne en U et bois clair de taille moyenne avec un évier encastré, un placard à porte plane, un plan de travail en surface solide, un électroménager en acier inoxydable, sol en béton ciré et une péninsule.
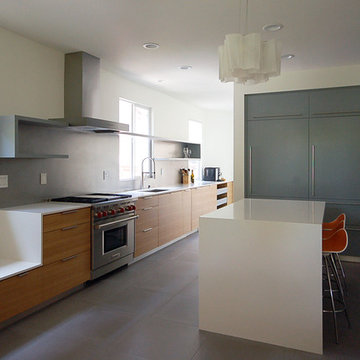
The reconfigured and renovated kitchen features a new layout with a waterfall island, wolf range, integrated appliances and stainless steel backsplash. The large format, square porcelain floor tiles have the appearance of scored concrete, which transitions into a wide-plank oak flooring at the new living room and stair.
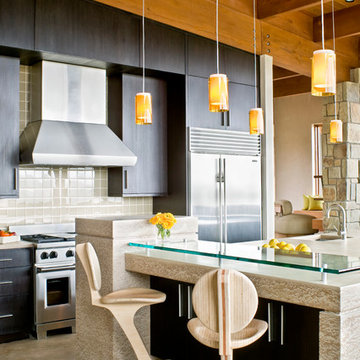
Photo: Gibeon Photography
Aménagement d'une grande cuisine contemporaine en bois foncé et U fermée avec un placard à porte plane, un plan de travail en béton, une crédence beige, un électroménager en acier inoxydable, un évier encastré, sol en béton ciré et îlot.
Aménagement d'une grande cuisine contemporaine en bois foncé et U fermée avec un placard à porte plane, un plan de travail en béton, une crédence beige, un électroménager en acier inoxydable, un évier encastré, sol en béton ciré et îlot.
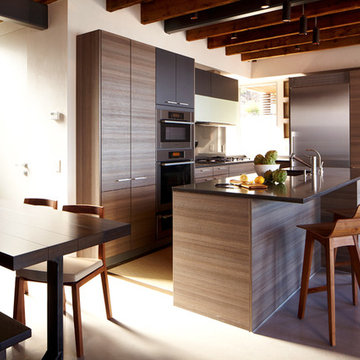
Professional interior shots by Phillip Ennis Photography, exterior shots provided by Architect's firm.
Réalisation d'une cuisine américaine minimaliste en bois foncé et L de taille moyenne avec un électroménager en acier inoxydable, un placard à porte plane, un plan de travail en quartz modifié, un évier encastré, sol en béton ciré et îlot.
Réalisation d'une cuisine américaine minimaliste en bois foncé et L de taille moyenne avec un électroménager en acier inoxydable, un placard à porte plane, un plan de travail en quartz modifié, un évier encastré, sol en béton ciré et îlot.

Airy, light and bright were the mandates for this modern loft kitchen, as featured in Style At Home magazine, and toured on Cityline. Texture is brought in through the concrete floors, the brick exterior walls, and the main focal point of the full height stone tile backsplash.
Mark Burstyn Photography
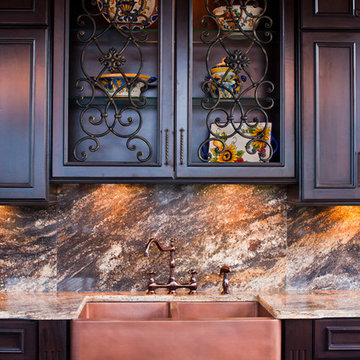
Black coffee stained cherry cabinets with a black glaze and resin waterproof finish. Granite ogee edge countertops with full height granite backsplash. Honey onyx was used for the back of the island. Custom designed ironwork with bronze finish. Copper farmhouse sink. Island trough copper sink 42" in width. Oil Rubbed bronze faucets. Viking appliances. Frontgate outdoor barstools.
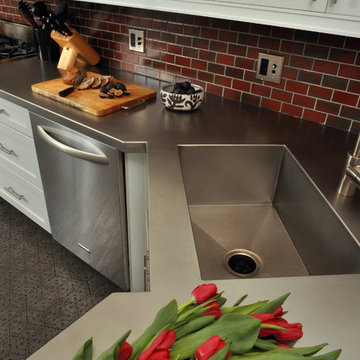
Mieke Zuiderweg
Inspiration pour une cuisine américaine parallèle design de taille moyenne avec un électroménager en acier inoxydable, un plan de travail en inox, un évier intégré, un placard à porte shaker, des portes de placard blanches, une crédence rouge, une crédence en carrelage métro et sol en béton ciré.
Inspiration pour une cuisine américaine parallèle design de taille moyenne avec un électroménager en acier inoxydable, un plan de travail en inox, un évier intégré, un placard à porte shaker, des portes de placard blanches, une crédence rouge, une crédence en carrelage métro et sol en béton ciré.
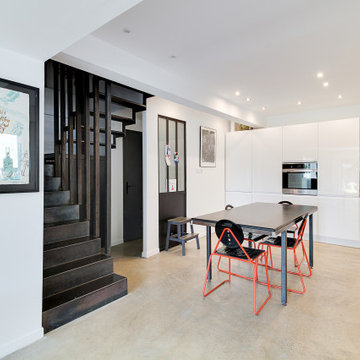
Réalisation d'une cuisine américaine design en L avec un placard à porte plane, des portes de placard blanches, un plan de travail en bois, un électroménager en acier inoxydable, sol en béton ciré, aucun îlot, un sol beige et un plan de travail beige.
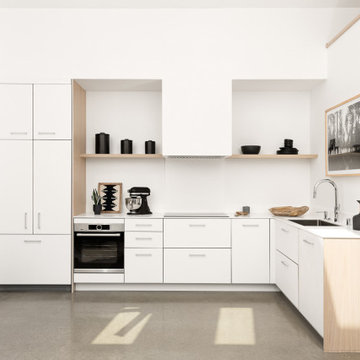
Space Theory Kitchen with enclosed Refrigerator and Dishwasher
Inspiration pour une petite cuisine ouverte minimaliste en L avec un évier encastré, un placard à porte plane, des portes de placard blanches, un plan de travail en quartz modifié, une crédence blanche, une crédence en quartz modifié, un électroménager en acier inoxydable, sol en béton ciré, aucun îlot, un sol gris, un plan de travail blanc et un plafond voûté.
Inspiration pour une petite cuisine ouverte minimaliste en L avec un évier encastré, un placard à porte plane, des portes de placard blanches, un plan de travail en quartz modifié, une crédence blanche, une crédence en quartz modifié, un électroménager en acier inoxydable, sol en béton ciré, aucun îlot, un sol gris, un plan de travail blanc et un plafond voûté.
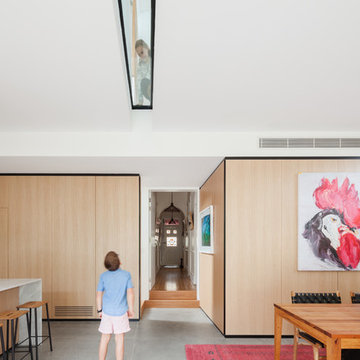
Katherine Lu
Aménagement d'une petite cuisine ouverte parallèle contemporaine en bois clair avec un évier posé, un placard avec porte à panneau encastré, plan de travail en marbre, un électroménager noir, sol en béton ciré, îlot, un sol gris et plan de travail noir.
Aménagement d'une petite cuisine ouverte parallèle contemporaine en bois clair avec un évier posé, un placard avec porte à panneau encastré, plan de travail en marbre, un électroménager noir, sol en béton ciré, îlot, un sol gris et plan de travail noir.

Aménagement d'une cuisine américaine linéaire industrielle en bois clair de taille moyenne avec un évier encastré, un placard à porte plane, un plan de travail en granite, une crédence noire, une crédence en brique, un électroménager noir, sol en béton ciré, îlot, un sol gris et plan de travail noir.

Cocina abierta al comedor. Proyecto interior en Londres.
Cocina negra de estilo rústica moderna en madera cruda con isla de cemento pulido y encimera de porcelánico.
Suelos de microcemento.
Proyecto del Estudio Mireia Pla
Ph: Jonathan Gooch

From Kitchen to Living Room. We do that.
Réalisation d'une cuisine ouverte parallèle minimaliste de taille moyenne avec un évier posé, un placard à porte plane, des portes de placard noires, un plan de travail en bois, un électroménager noir, sol en béton ciré, îlot, un sol gris et un plan de travail marron.
Réalisation d'une cuisine ouverte parallèle minimaliste de taille moyenne avec un évier posé, un placard à porte plane, des portes de placard noires, un plan de travail en bois, un électroménager noir, sol en béton ciré, îlot, un sol gris et un plan de travail marron.

This kitchen features two styles of custom cabinetry. One in black walnut and the other in a glossy white acrylic. Colorful Baltic-style backsplash adds vibrancy and contrast against the white and natural wood finishes. The center island countertop is made of white marble and the perimeter countertop is dark soapstone.
Photo Credit: Michael deLeon Photography
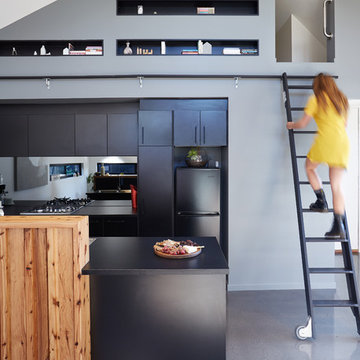
Sean Fennessy
Aménagement d'une cuisine ouverte contemporaine avec un placard à porte plane, des portes de placard noires, une crédence métallisée, une crédence miroir, un électroménager noir, sol en béton ciré et îlot.
Aménagement d'une cuisine ouverte contemporaine avec un placard à porte plane, des portes de placard noires, une crédence métallisée, une crédence miroir, un électroménager noir, sol en béton ciré et îlot.

In the heart of a picturesque farmhouse in Oxford, this contemporary kitchen, blending modern functionality with rustic charm, was designed to address the client's need for a family space.
This kitchen features the Audus 945 Easytouch and 961 Lacquered Laminate range, with a striking Graphite Black Ultra Matt finish. Creating a nice contrast to the dark cabinetry are the Pearl Concrete worktops supplied by Algarve Granite. The textured surface of the worktops adds depth and character while providing a durable and practical space for meal preparation.
Equipped with top-of-the-line appliances from Siemens, Bora, and Caple, this kitchen adds efficiency to daily cooking activities. For washing and food preparation, two sinks are strategically placed — one on the kitchen counter and another on the centrally located island. The Blanco sink offers style and functionality, while the Quooker tap provides instant hot and cold water for convenience.
Nestled within the island is an integrated drinks cooler to keep beverages chilled and easily accessible. A drinks station is also concealed within a large cabinet, adding to the kitchen's versatility and making it a space perfect for entertaining and hosting.
Feeling inspired by this Contemporary Black Kitchen in Oxford? Visit our projects page to explore more kitchen designs.
Idées déco de cuisines avec placards et sol en béton ciré
8