Idées déco de cuisines avec placards et sol en béton ciré
Trier par :
Budget
Trier par:Populaires du jour
101 - 120 sur 22 091 photos
1 sur 3
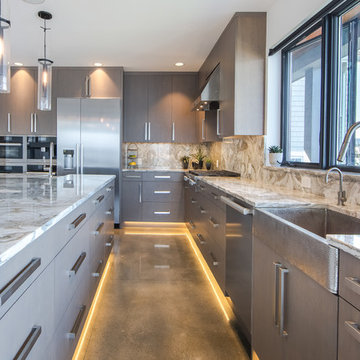
Réalisation d'une cuisine design en L avec un évier de ferme, un placard à porte plane, des portes de placard grises, un électroménager en acier inoxydable, sol en béton ciré, îlot, un sol gris, un plan de travail beige et un plan de travail en quartz.
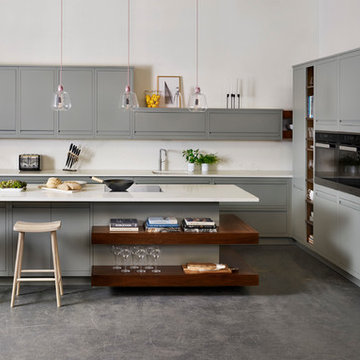
Idée de décoration pour une cuisine design en L avec un placard à porte plane, des portes de placard grises, un électroménager noir, sol en béton ciré, îlot, un sol gris et un plan de travail blanc.
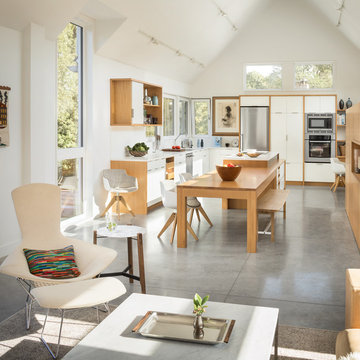
Idées déco pour une cuisine ouverte contemporaine en U avec un évier encastré, un placard à porte plane, des portes de placard blanches, une crédence blanche, un électroménager en acier inoxydable, sol en béton ciré, îlot, un sol gris et un plan de travail blanc.
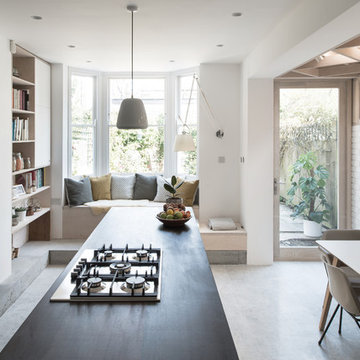
French & Tye
Idée de décoration pour une cuisine américaine parallèle design de taille moyenne avec un placard à porte plane, des portes de placard blanches, sol en béton ciré, îlot, un sol gris et plan de travail noir.
Idée de décoration pour une cuisine américaine parallèle design de taille moyenne avec un placard à porte plane, des portes de placard blanches, sol en béton ciré, îlot, un sol gris et plan de travail noir.

SF Mission District Loft Renovation -- Kitchen Pantry
Idées déco pour une petite cuisine américaine parallèle contemporaine avec un évier encastré, un placard à porte plane, des portes de placard noires, un plan de travail en bois, une crédence blanche, une crédence en céramique, un électroménager en acier inoxydable, sol en béton ciré, îlot, un sol gris et un plan de travail multicolore.
Idées déco pour une petite cuisine américaine parallèle contemporaine avec un évier encastré, un placard à porte plane, des portes de placard noires, un plan de travail en bois, une crédence blanche, une crédence en céramique, un électroménager en acier inoxydable, sol en béton ciré, îlot, un sol gris et un plan de travail multicolore.
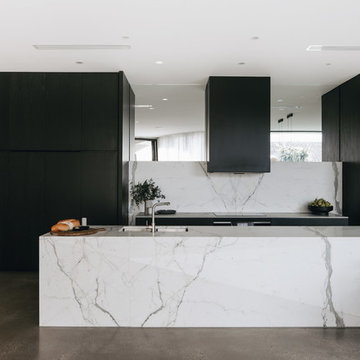
Aménagement d'une cuisine américaine parallèle et encastrable contemporaine avec un évier encastré, un placard à porte plane, des portes de placard noires, une crédence blanche, sol en béton ciré, îlot, un sol gris et un plan de travail blanc.

Casey Dunn, Photographer
Cette photo montre une grande cuisine ouverte moderne en bois brun avec un placard à porte plane, îlot, un évier encastré, un électroménager en acier inoxydable, sol en béton ciré, un sol gris et un plan de travail blanc.
Cette photo montre une grande cuisine ouverte moderne en bois brun avec un placard à porte plane, îlot, un évier encastré, un électroménager en acier inoxydable, sol en béton ciré, un sol gris et un plan de travail blanc.

Aménagement d'une grande cuisine contemporaine en L et bois brun avec un placard à porte plane, une crédence blanche, un électroménager en acier inoxydable, sol en béton ciré, îlot, un sol gris, un plan de travail blanc, un évier encastré, un plan de travail en quartz modifié et une crédence en céramique.
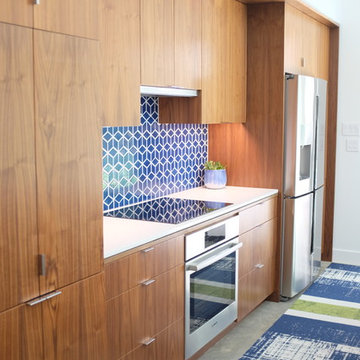
Inspiration pour une cuisine minimaliste en bois brun avec un placard à porte plane, un plan de travail en quartz modifié, une crédence bleue, une crédence en céramique, un électroménager en acier inoxydable, sol en béton ciré, îlot, un sol gris et un plan de travail blanc.
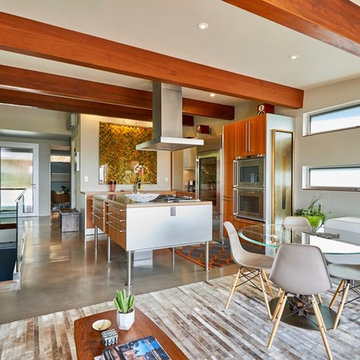
Maha Comianos
Réalisation d'une petite cuisine ouverte vintage en L et bois brun avec un placard à porte plane, un plan de travail en inox, un électroménager en acier inoxydable, sol en béton ciré, îlot et un sol gris.
Réalisation d'une petite cuisine ouverte vintage en L et bois brun avec un placard à porte plane, un plan de travail en inox, un électroménager en acier inoxydable, sol en béton ciré, îlot et un sol gris.
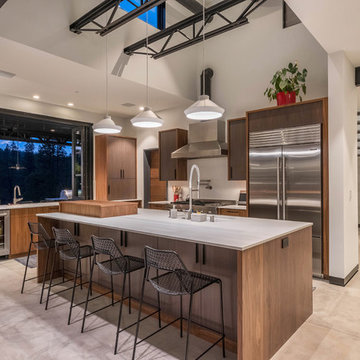
Exemple d'une cuisine tendance en L et bois brun avec un évier encastré, un placard à porte plane, une crédence blanche, un électroménager en acier inoxydable, îlot, un plan de travail blanc, sol en béton ciré et un sol gris.
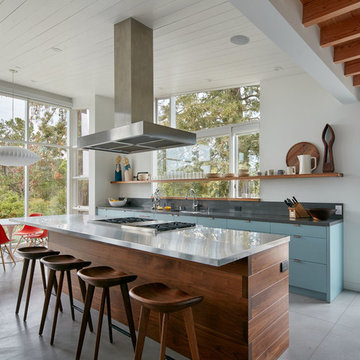
Réalisation d'une cuisine ouverte parallèle et encastrable vintage avec un évier encastré, un placard à porte plane, des portes de placard bleues, un plan de travail en inox, une crédence grise, sol en béton ciré, îlot, un sol gris et un plan de travail gris.
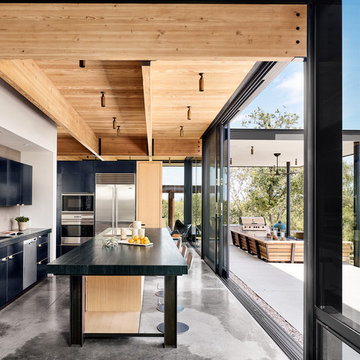
Casey Dunn
Aménagement d'une cuisine contemporaine avec un évier 2 bacs, un placard à porte plane, des portes de placard noires, une crédence grise, un électroménager en acier inoxydable, sol en béton ciré, îlot, un sol gris et plan de travail noir.
Aménagement d'une cuisine contemporaine avec un évier 2 bacs, un placard à porte plane, des portes de placard noires, une crédence grise, un électroménager en acier inoxydable, sol en béton ciré, îlot, un sol gris et plan de travail noir.

Someone who we work with regularly is Lucinda Sanford, a fantastic interior designer based in London. She first contacted us in late 2013 to see if we could help her with a project in Gilstead Road.
As you walk in through the front door of the property you enter the hallway which leads off into the rest of the house. To give the illusion of space in this narrow hallway Lucinda asked us to design, manufacture and install two bespoke internal steel windows to give a sneak preview of the stunning family room which sits adjacent to the hallway. As you can see from the pictures the black of the steel frames really fits well with the deep red of the room. In keeping with this design style Lucinda also asked us to install a set of bespoke central double doors in the entrance to the family room.
Lucinda was keen to keep this style of bespoke steel framed windows and doors running throughout the property wherever possible and asked us to also design, manufacture and install a set of bespoke French doors at the rear of the property. We installed a single right-hand side door with fixed screens and fanlights above. This feature really allowed natural light to flood the kitchen diner which, with no other space for additional windows, could’ve otherwise been quite a dark space.
Our work paired with Lucinda’s keen eye for detail and style really suited this property and it was the beginning of our working relationship which has continued to grow ever since.
Lucinda Sanford https://www.lucindasanford.com/
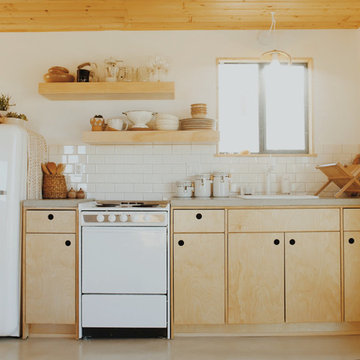
Brian Smirke
Idée de décoration pour une cuisine linéaire design en bois clair avec un évier posé, un placard à porte plane, un plan de travail en béton, une crédence blanche, une crédence en carrelage métro, un électroménager blanc, sol en béton ciré, un sol gris et un plan de travail gris.
Idée de décoration pour une cuisine linéaire design en bois clair avec un évier posé, un placard à porte plane, un plan de travail en béton, une crédence blanche, une crédence en carrelage métro, un électroménager blanc, sol en béton ciré, un sol gris et un plan de travail gris.
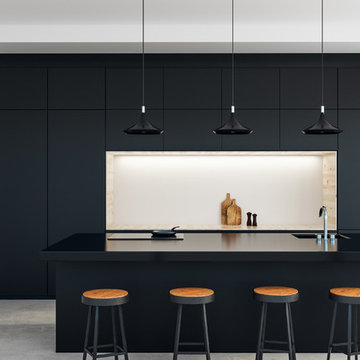
Exemple d'une cuisine ouverte parallèle tendance avec plan de travail noir, un évier intégré, un placard à porte plane, des portes de placard noires, un électroménager noir, sol en béton ciré, îlot et un sol gris.

Exemple d'une grande cuisine linéaire nature avec un évier encastré, un placard à porte shaker, des portes de placard beiges, un plan de travail en béton, une crédence grise, une crédence en céramique, un électroménager en acier inoxydable, sol en béton ciré, îlot et un sol noir.
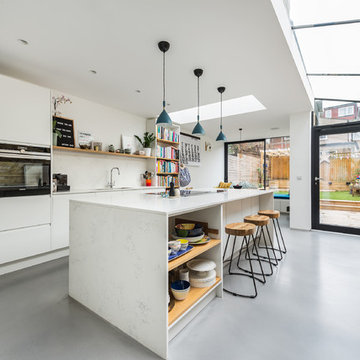
Photographer: Daniel Boggi
Idées déco pour une cuisine américaine parallèle contemporaine de taille moyenne avec un placard à porte plane, des portes de placard blanches, un plan de travail en quartz, une crédence blanche, sol en béton ciré, îlot, un sol gris et un électroménager noir.
Idées déco pour une cuisine américaine parallèle contemporaine de taille moyenne avec un placard à porte plane, des portes de placard blanches, un plan de travail en quartz, une crédence blanche, sol en béton ciré, îlot, un sol gris et un électroménager noir.
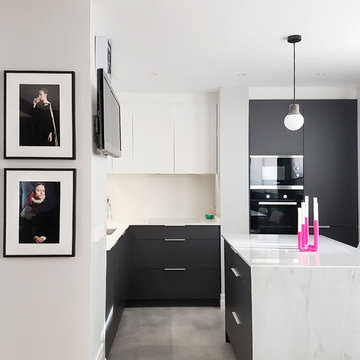
La cocina se compone por 3 elementos; Zona de cocinar, Frente de columnas con nevera integrada e Isla con zona de barra en una misma pieza de marmol.
Cocina en L con isla en color antracita y blanco. Encimera de cocina en material porcelánico blanco nieve Neolith. Isla con encimera de marmol Blanco Macael.
Cocina abierta al espacio salón comedor.

This markedly modern, yet warm and inviting abode in the Oklahoma countryside boasts some of our favorite kitchen items all in one place. Miele appliances (oven, steam, coffee maker, paneled refrigerator, freezer, and "knock to open" dishwasher), induction cooking on an island, a highly functional Galley Workstation and the latest technology in cabinetry and countertop finishes to last a lifetime. Grain matched natural walnut and matte nanotech touch-to-open white and grey cabinets provide a natural color palette that allows the interior of this home to blend beautifully with the prairie and pastures seen through the large commercial windows on both sides of this kitchen & living great room. Cambria quartz countertops in Brittanica formed with a waterfall edge give a natural random pattern against the square lines of the rest of the kitchen. David Cobb photography
Idées déco de cuisines avec placards et sol en béton ciré
6