Idées déco de cuisines avec placards et sol en béton ciré
Trier par :
Budget
Trier par:Populaires du jour
121 - 140 sur 22 091 photos
1 sur 3

This markedly modern, yet warm and inviting abode in the Oklahoma countryside boasts some of our favorite kitchen items all in one place. Miele appliances (oven, steam, coffee maker, paneled refrigerator, freezer, and "knock to open" dishwasher), induction cooking on an island, a highly functional Galley Workstation and the latest technology in cabinetry and countertop finishes to last a lifetime. Grain matched natural walnut and matte nanotech touch-to-open white and grey cabinets provide a natural color palette that allows the interior of this home to blend beautifully with the prairie and pastures seen through the large commercial windows on both sides of this kitchen & living great room. Cambria quartz countertops in Brittanica formed with a waterfall edge give a natural random pattern against the square lines of the rest of the kitchen. David Cobb photography
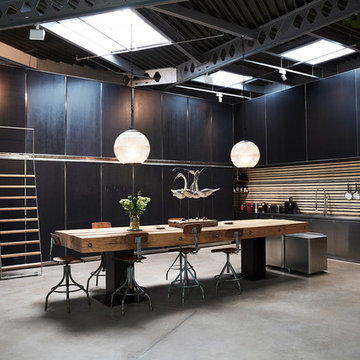
Exemple d'une très grande cuisine américaine linéaire industrielle avec un placard à porte plane, des portes de placard noires, un électroménager en acier inoxydable, sol en béton ciré, un sol gris, un évier posé, un plan de travail en inox et une crédence marron.
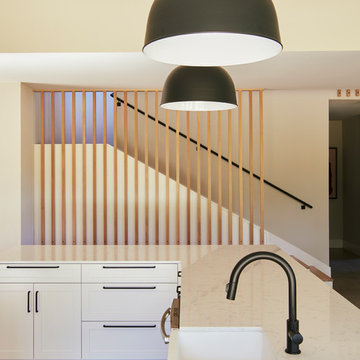
Brian McWeeney
Exemple d'une cuisine ouverte nature avec un évier de ferme, un placard à porte shaker, des portes de placard blanches, un plan de travail en surface solide, une crédence bleue, une crédence en mosaïque, un électroménager en acier inoxydable, sol en béton ciré et 2 îlots.
Exemple d'une cuisine ouverte nature avec un évier de ferme, un placard à porte shaker, des portes de placard blanches, un plan de travail en surface solide, une crédence bleue, une crédence en mosaïque, un électroménager en acier inoxydable, sol en béton ciré et 2 îlots.

Photography by J Savage Gibson
Exemple d'une cuisine ouverte moderne en bois brun et L de taille moyenne avec un évier encastré, un placard à porte plane, un plan de travail en quartz modifié, une crédence en carrelage de pierre, un électroménager en acier inoxydable, sol en béton ciré, îlot, une crédence beige et un sol gris.
Exemple d'une cuisine ouverte moderne en bois brun et L de taille moyenne avec un évier encastré, un placard à porte plane, un plan de travail en quartz modifié, une crédence en carrelage de pierre, un électroménager en acier inoxydable, sol en béton ciré, îlot, une crédence beige et un sol gris.
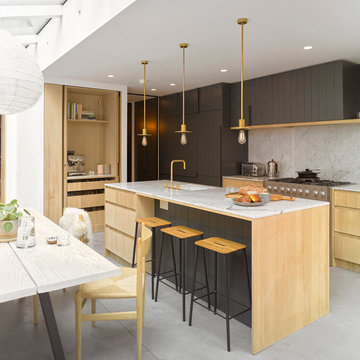
Réalisation d'une cuisine américaine linéaire design de taille moyenne avec un évier encastré, un placard à porte plane, plan de travail en marbre, une crédence blanche, un électroménager en acier inoxydable, sol en béton ciré, îlot et un sol gris.
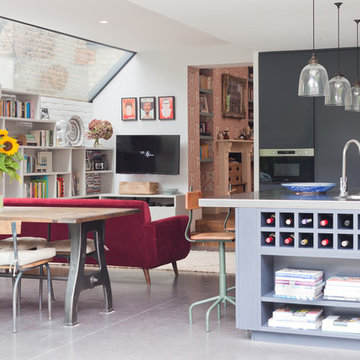
The kitchen island facing the dining and play area houses a breakfast bar for informal family dining, and plenty of storage for books and wine.
Photography: Megan Taylor
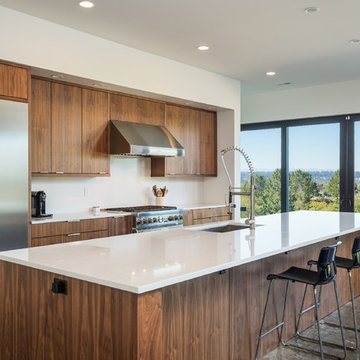
STOCKHOLM | Walnut | Natural
Inspiration pour une cuisine parallèle design en bois brun avec un placard à porte plane, sol en béton ciré, un évier encastré, un électroménager en acier inoxydable, îlot et un sol gris.
Inspiration pour une cuisine parallèle design en bois brun avec un placard à porte plane, sol en béton ciré, un évier encastré, un électroménager en acier inoxydable, îlot et un sol gris.

Our Austin studio designed this gorgeous town home to reflect a quiet, tranquil aesthetic. We chose a neutral palette to create a seamless flow between spaces and added stylish furnishings, thoughtful decor, and striking artwork to create a cohesive home. We added a beautiful blue area rug in the living area that nicely complements the blue elements in the artwork. We ensured that our clients had enough shelving space to showcase their knickknacks, curios, books, and personal collections. In the kitchen, wooden cabinetry, a beautiful cascading island, and well-planned appliances make it a warm, functional space. We made sure that the spaces blended in with each other to create a harmonious home.
---
Project designed by the Atomic Ranch featured modern designers at Breathe Design Studio. From their Austin design studio, they serve an eclectic and accomplished nationwide clientele including in Palm Springs, LA, and the San Francisco Bay Area.
For more about Breathe Design Studio, see here: https://www.breathedesignstudio.com/
To learn more about this project, see here: https://www.breathedesignstudio.com/minimalrowhome
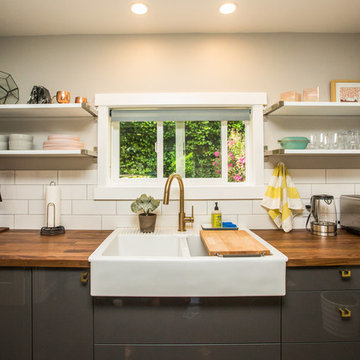
Idée de décoration pour une petite cuisine ouverte linéaire champêtre avec un évier de ferme, un placard à porte plane, des portes de placard grises, un plan de travail en bois, une crédence blanche, une crédence en carrelage métro, un électroménager blanc, sol en béton ciré, aucun îlot et un sol marron.
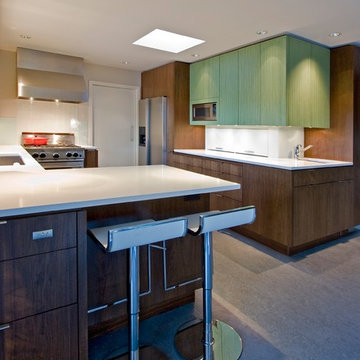
Réalisation d'une cuisine vintage en L et bois foncé avec un évier encastré, un placard à porte plane, une crédence blanche, une crédence en céramique, un électroménager en acier inoxydable, sol en béton ciré, îlot et un sol gris.
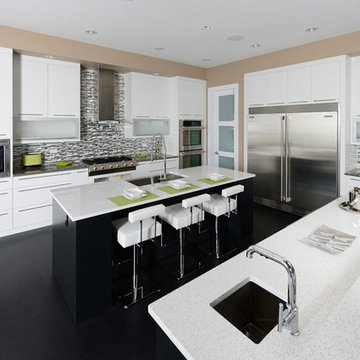
Cette photo montre une cuisine américaine tendance en U de taille moyenne avec un évier encastré, un placard à porte plane, des portes de placard blanches, un plan de travail en quartz, une crédence grise, une crédence en carreau briquette, un électroménager en acier inoxydable, sol en béton ciré, 2 îlots et un sol noir.
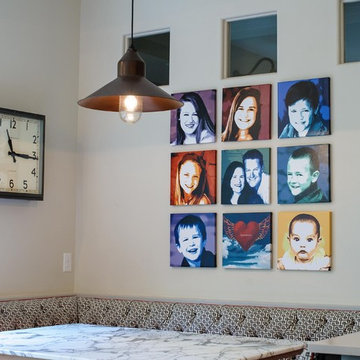
Full kitchen for family of nine includes large island and banquette seating, large pantry and Wolf appliances.
Idée de décoration pour une très grande cuisine américaine linéaire tradition avec un évier de ferme, un placard à porte plane, des portes de placard grises, plan de travail en marbre, une crédence blanche, une crédence en céramique, un électroménager en acier inoxydable, sol en béton ciré et îlot.
Idée de décoration pour une très grande cuisine américaine linéaire tradition avec un évier de ferme, un placard à porte plane, des portes de placard grises, plan de travail en marbre, une crédence blanche, une crédence en céramique, un électroménager en acier inoxydable, sol en béton ciré et îlot.
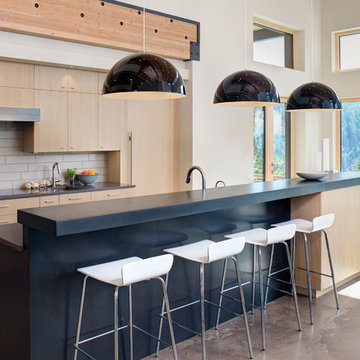
This Passive House has a wall of windows and doors hugging the open floor plan, while providing superior thermal performance. The wood-aluminum triple pane windows provide warmth and durability through all seasons. The massive lift and slide door has European hardware to ensure ease of use allowing for seamless indoor/outdoor living.
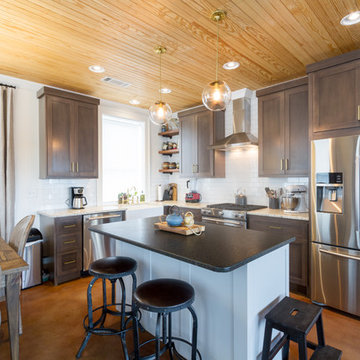
This compact kitchen feels large with custom cabinets, and the tongue and groove ceiling that flows throughout the space. The gray island with leathered granite is a great focal point and easily draws your eye to the to the walnut stained custom cabinets.

Remodel of a 1960's condominium to modernize and open up the space to the view.
Ambrose Construction.
Michael Dickter photography.
Exemple d'une petite cuisine tendance en L et bois foncé avec un placard à porte plane, un plan de travail en quartz modifié, une crédence bleue, une crédence en céramique, un électroménager en acier inoxydable et sol en béton ciré.
Exemple d'une petite cuisine tendance en L et bois foncé avec un placard à porte plane, un plan de travail en quartz modifié, une crédence bleue, une crédence en céramique, un électroménager en acier inoxydable et sol en béton ciré.
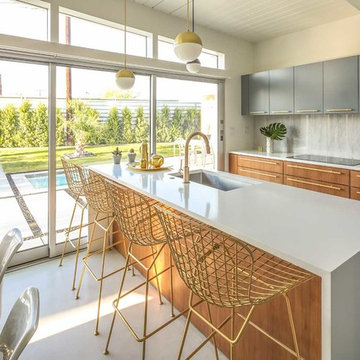
Aménagement d'une cuisine ouverte parallèle rétro de taille moyenne avec un évier encastré, un placard à porte plane, des portes de placard grises, un plan de travail en quartz modifié, une crédence grise, une crédence en marbre, sol en béton ciré et une péninsule.

Réalisation d'une grande cuisine ouverte parallèle urbaine en bois brun avec un placard à porte shaker, un plan de travail en bois, sol en béton ciré, un sol gris et îlot.
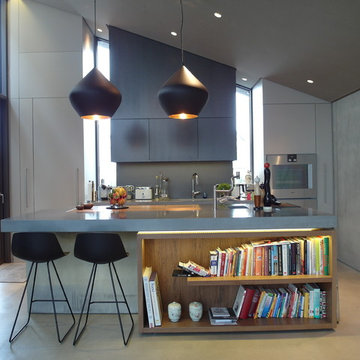
HR-Betondesign fertigt und montiert zwei Betonküchenelemente (Küchenblock und Küchenplatte) in der Pfalz:
Der Küchenblock wurde aus einem Guß gefertigt mit einer Regelstärke von d=10cm. Teilweise haben wir das aufwändige Sichtbetonelement an nicht sichtbaren Bereichen ausgedünnt um Gewicht einzusparen. Das Element hat ein Gewicht von 1,1 Tonnen.
Der filigrane Betonblock (276 x 120 x 96 cm) beinhaltet ein Augussbecken mit Armaturenloch für eine schwenkbare Edelstahlarmatur (Dornbracht Tara Ultra) und eine breite Kochfeldaussparung für 3 Bora Professional Einheiten mit intergiertem Abluftsystem. Im Sockelbereich haben wir Lüftungsöffnungen für die Umlufteinheiten berücksichtigt.
Die dahinterliegende Küchenzeilenplatte (272 x 70 cm) hat eine Plattenstärke von d=5cm. Eine Aussparung für ein BlancoClaron Unterbaubecken und im Beton integriertem Abtropfbereich.
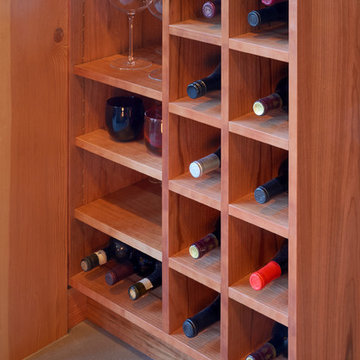
Photography by Dale Lang
Cette image montre une cuisine ouverte design en L et bois brun de taille moyenne avec un évier encastré, un placard à porte plane, un plan de travail en surface solide, une crédence grise, une crédence en céramique, un électroménager en acier inoxydable, sol en béton ciré et îlot.
Cette image montre une cuisine ouverte design en L et bois brun de taille moyenne avec un évier encastré, un placard à porte plane, un plan de travail en surface solide, une crédence grise, une crédence en céramique, un électroménager en acier inoxydable, sol en béton ciré et îlot.

Idée de décoration pour une grande cuisine américaine linéaire minimaliste avec un évier 2 bacs, un placard à porte plane, des portes de placard grises, un plan de travail en surface solide, une crédence marron, un électroménager en acier inoxydable, sol en béton ciré et îlot.
Idées déco de cuisines avec placards et sol en béton ciré
7