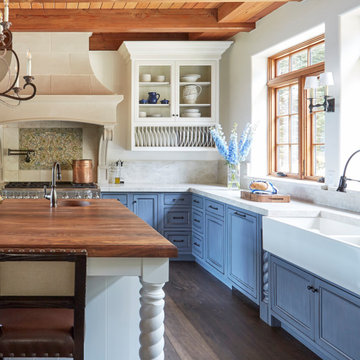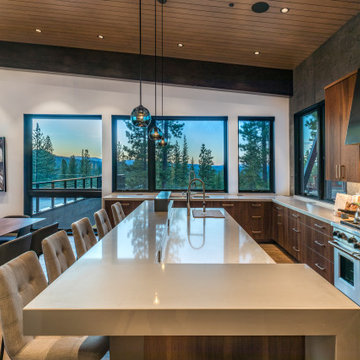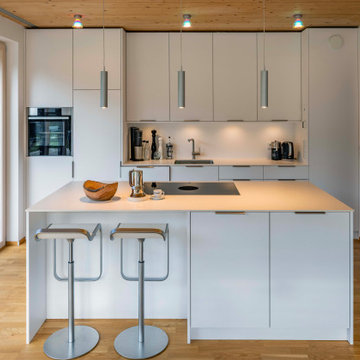Idées déco de cuisines avec placards et un plafond en bois
Trier par :
Budget
Trier par:Populaires du jour
41 - 60 sur 4 227 photos
1 sur 3

Una cucina semplice, dal carattere deciso e moderno. Una zona colonne di colore bianco ed un isola grigio scuro. Di grande effetto la cappa Sophie di Falmec che personalizza l'ambiente. Cesar Cucine.
Foto di Simone Marulli

Modern farmhouse kitchen featuring white ceiling and white cabinetry accented with blue ceramic backsplash tiles, a white farmhouse kitchen sink, black drawer pulls and handles, lucite and silver metal counter seating at a kitchen island painted cornflower-blue, stainless steel appliances including a stove/cooktop, hood, dishwasher and fridge, and glass dewdrop-shaped pendant lights against a backdrop of cedar wood walls, and hardwood flooring.

Kitchen with wood lounge and groove ceiling, wood flooring and stained flat panel cabinets. Marble countertop with stainless steel appliances.
Réalisation d'une grande cuisine américaine parallèle chalet en bois brun avec un évier encastré, un placard à porte plane, plan de travail en marbre, une crédence blanche, une crédence en marbre, un électroménager en acier inoxydable, parquet foncé, îlot, un sol rouge, un plan de travail blanc et un plafond en bois.
Réalisation d'une grande cuisine américaine parallèle chalet en bois brun avec un évier encastré, un placard à porte plane, plan de travail en marbre, une crédence blanche, une crédence en marbre, un électroménager en acier inoxydable, parquet foncé, îlot, un sol rouge, un plan de travail blanc et un plafond en bois.

Designed by Malia Schultheis and built by Tru Form Tiny. This Tiny Home features Blue stained pine for the ceiling, pine wall boards in white, custom barn door, custom steel work throughout, and modern minimalist window trim. The Cabinetry is Maple with stainless steel countertop and hardware. The backsplash is a glass and stone mix. It only has a 2 burner cook top and no oven. The washer/ drier combo is in the kitchen area. Open shelving was installed to maintain an open feel.

live edge coutnertop
Cette photo montre une cuisine ouverte montagne avec un évier encastré, un placard à porte plane, des portes de placard noires, un électroménager en acier inoxydable, îlot, un sol multicolore, un plan de travail gris, un plafond voûté et un plafond en bois.
Cette photo montre une cuisine ouverte montagne avec un évier encastré, un placard à porte plane, des portes de placard noires, un électroménager en acier inoxydable, îlot, un sol multicolore, un plan de travail gris, un plafond voûté et un plafond en bois.

Réalisation d'une cuisine linéaire design de taille moyenne avec un évier de ferme, un placard à porte plane, des portes de placard blanches, un plan de travail en quartz modifié, un électroménager en acier inoxydable, un sol en vinyl, 2 îlots, un sol marron, un plan de travail blanc et un plafond en bois.

Farmhouse kitchen with black, white, and wood palette. Inset cabinets with glass doors; decorative feet on base cabinets. Appliance panels. Nickel gap-clad island with stained wood end supports. Custom metal and wood decorative range hood surround.

Idée de décoration pour une cuisine en L avec un évier de ferme, un placard avec porte à panneau encastré, des portes de placard bleues, un électroménager en acier inoxydable, parquet foncé, îlot, un sol marron, un plan de travail blanc et un plafond en bois.

Réalisation d'une cuisine chalet en bois brun avec un évier de ferme, un placard à porte shaker, une crédence grise, une crédence en dalle de pierre, un électroménager en acier inoxydable, parquet clair, 2 îlots, un sol beige, un plan de travail blanc, poutres apparentes et un plafond en bois.

Exemple d'une cuisine ouverte montagne en L et bois foncé avec un évier encastré, un placard à porte plane, une crédence grise, un électroménager en acier inoxydable, un sol en bois brun, îlot, un sol marron, un plan de travail gris, poutres apparentes, un plafond voûté et un plafond en bois.

Inspiration pour une cuisine ouverte parallèle design avec un placard à porte plane, des portes de placard blanches, une crédence blanche, un électroménager en acier inoxydable, un sol en bois brun, îlot, un sol beige, un plan de travail blanc et un plafond en bois.

Idées déco pour une très grande cuisine craftsman avec un évier de ferme, un placard à porte shaker, des portes de placard blanches, un plan de travail en stéatite, une crédence grise, une crédence en carreau de verre, un sol en carrelage de porcelaine, 2 îlots, un sol gris, plan de travail noir et un plafond en bois.

These homeowners were ready to update the home they had built when their girls were young. This was not a full gut remodel. The perimeter cabinetry mostly stayed but got new doors and height added at the top. The island and tall wood stained cabinet to the left of the sink are new and custom built and I hand-drew the design of the new range hood. The beautiful reeded detail came from our idea to add this special element to the new island and cabinetry. Bringing it over to the hood just tied everything together. We were so in love with this stunning Quartzite we chose for the countertops we wanted to feature it further in a custom apron-front sink. We were in love with the look of Zellige tile and it seemed like the perfect space to use it in.

Custom built kitchen.
Kitchen cabinets and kitchen island with custom cuts and finishes. Barrack green on the cabinets while the infinity white leathered quartzite counter top sits on top with the same custom cut.
7FT Kitchen island with built in shelves. Storage, hidden compartments and accessible outlets were built in as well.
Back splash Anthology Mystic Glass: Tradewind Mix

Cette photo montre une cuisine américaine rétro en L et bois foncé avec un évier 1 bac, un placard à porte plane, un plan de travail en quartz modifié, une crédence bleue, une crédence en carreau de verre, un électroménager en acier inoxydable, parquet clair, îlot, un plan de travail blanc et un plafond en bois.

Create a finished look for your home using shutters specifically built for your windows.
Cette image montre une cuisine chalet en U de taille moyenne avec un évier de ferme, un placard à porte affleurante, des portes de placard bleues, un plan de travail en granite, un électroménager en acier inoxydable, sol en stratifié, îlot, un sol gris, un plan de travail multicolore et un plafond en bois.
Cette image montre une cuisine chalet en U de taille moyenne avec un évier de ferme, un placard à porte affleurante, des portes de placard bleues, un plan de travail en granite, un électroménager en acier inoxydable, sol en stratifié, îlot, un sol gris, un plan de travail multicolore et un plafond en bois.

Cette photo montre une grande cuisine américaine scandinave en L et bois clair avec un placard à porte shaker, un plan de travail en terrazzo, un électroménager en acier inoxydable, un sol en carrelage de porcelaine, îlot, un sol gris, un plan de travail blanc et un plafond en bois.

Cette image montre une cuisine ouverte parallèle de taille moyenne avec un évier encastré, un placard à porte plane, des portes de placard marrons, un plan de travail en quartz modifié, une crédence blanche, une crédence en quartz modifié, un électroménager en acier inoxydable, un sol en vinyl, îlot, un sol beige, un plan de travail blanc et un plafond en bois.

Exemple d'une cuisine ouverte parallèle moderne avec un évier encastré, un placard à porte affleurante, des portes de placard noires, une crédence noire, une crédence en carreau de porcelaine, un électroménager noir, plan de travail noir et un plafond en bois.

Кухня.
Материалы: на стене кирпич XIX века, BrickTiles; инженерная доска на полу и стенах, Finex; керамическая плитка на полу, Equipe.
Мебель и оборудование: кухонный гарнитур, Giulia Novars; барные стулья, Archpole; свет, Centrsvet.
Декор: Moon-stores, Afro Home; искусственные растения, Treez Collection; на стене картина Владимира Дудкина “Население”, галерея Kvartira S.
Idées déco de cuisines avec placards et un plafond en bois
3