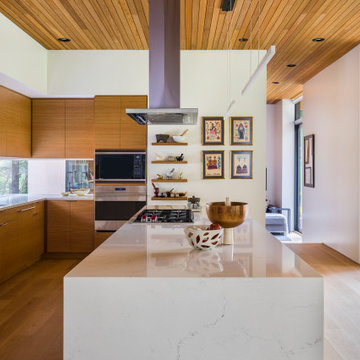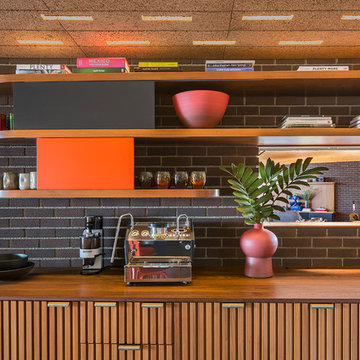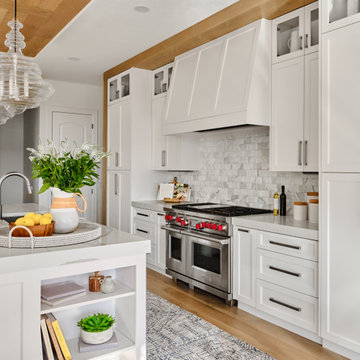Idées déco de cuisines avec placards et un plafond en bois
Trier par :
Budget
Trier par:Populaires du jour
101 - 120 sur 4 227 photos
1 sur 3

Designed by Malia Schultheis and built by Tru Form Tiny. This Tiny Home features Blue stained pine for the ceiling, pine wall boards in white, custom barn door, custom steel work throughout, and modern minimalist window trim. The Cabinetry is Maple with stainless steel countertop and hardware. The backsplash is a glass and stone mix. It only has a 2 burner cook top and no oven. The washer/ drier combo is in the kitchen area. Open shelving was installed to maintain an open feel.

Réalisation d'une grande cuisine tradition en U avec parquet foncé, un sol marron, un plafond en bois, un évier encastré, un placard avec porte à panneau encastré, des portes de placard bleues, plan de travail en marbre, une crédence blanche, un électroménager en acier inoxydable, îlot et un plan de travail gris.

Gartenhaus an der Tabaksmühle
Cette photo montre une petite cuisine ouverte linéaire moderne en bois brun avec un placard sans porte, un plan de travail en bois, une crédence beige, une crédence en bois, un électroménager noir, parquet clair, aucun îlot, un sol beige, un plan de travail beige et un plafond en bois.
Cette photo montre une petite cuisine ouverte linéaire moderne en bois brun avec un placard sans porte, un plan de travail en bois, une crédence beige, une crédence en bois, un électroménager noir, parquet clair, aucun îlot, un sol beige, un plan de travail beige et un plafond en bois.

Inspiration pour une cuisine ouverte design en L et bois clair avec un évier encastré, un placard à porte plane, un plan de travail en quartz modifié, un électroménager en acier inoxydable, parquet clair, îlot, un plan de travail blanc et un plafond en bois.

Gorgeous French Country style kitchen featuring a rustic cherry hood with coordinating island. White inset cabinetry frames the dark cherry creating a timeless design.

Waypoint Painted Harbor and Homecrest Painted Onyx cabinets, Laza Nuevo Quartz countertops and full height backsplash, custom Copper Range hood,
Sharp built-in microwave, 48" gas range, Palmetto Road Solid red oak hardwood 5" x 3/4", champagne bronze faucets, knobs, pulls, and light fixtures...all topped off with LED recess lighting, LED interior cabinet lighting, and LED under-cabinet lighting for the perfect space for the perfect meal for a family dinner.

Exemple d'une grande cuisine ouverte encastrable montagne en U et bois brun avec un placard à porte shaker, un plan de travail en granite, un sol en ardoise, îlot, un plafond voûté, un plafond en bois, un évier de ferme, une crédence grise, un sol multicolore et plan de travail noir.

Idée de décoration pour une cuisine ouverte parallèle et encastrable design en bois brun avec un évier encastré, un placard à porte plane, une crédence blanche, un sol en bois brun, îlot, un sol marron, un plan de travail multicolore, poutres apparentes et un plafond en bois.

Idée de décoration pour une cuisine design en L avec un placard avec porte à panneau encastré, des portes de placard oranges, un électroménager de couleur, un sol en bois brun, îlot, un sol marron, un plan de travail gris, un plafond voûté et un plafond en bois.

Inspiration pour une cuisine design en U et bois brun avec un évier encastré, un placard à porte plane, une crédence blanche, un électroménager en acier inoxydable, parquet clair, îlot, un sol beige, un plan de travail blanc, poutres apparentes, un plafond décaissé et un plafond en bois.

Cette photo montre une cuisine rétro en bois brun avec un évier encastré, un placard sans porte, un plan de travail en bois, une crédence en brique, un plan de travail marron et un plafond en bois.

View of kitchen from screened porch through dining area
Photography: Ansel Olson
Cette image montre une cuisine américaine linéaire rustique de taille moyenne avec un évier de ferme, un placard avec porte à panneau encastré, des portes de placard blanches, un plan de travail en granite, une crédence grise, une crédence en marbre, un électroménager en acier inoxydable, parquet foncé, îlot, un sol marron, un plan de travail gris et un plafond en bois.
Cette image montre une cuisine américaine linéaire rustique de taille moyenne avec un évier de ferme, un placard avec porte à panneau encastré, des portes de placard blanches, un plan de travail en granite, une crédence grise, une crédence en marbre, un électroménager en acier inoxydable, parquet foncé, îlot, un sol marron, un plan de travail gris et un plafond en bois.

Кухня в загородном доме
Cette photo montre une cuisine américaine linéaire montagne de taille moyenne avec un placard à porte plane, une crédence blanche, une crédence en céramique, un électroménager noir, aucun îlot et un plafond en bois.
Cette photo montre une cuisine américaine linéaire montagne de taille moyenne avec un placard à porte plane, une crédence blanche, une crédence en céramique, un électroménager noir, aucun îlot et un plafond en bois.

tall retractable doors reveal a chargin stations and mail area on the left and pantry on the right, a prep sink and wall sconces, eaved ceiling and beams make this space charming and highly functional

Weather House is a bespoke home for a young, nature-loving family on a quintessentially compact Northcote block.
Our clients Claire and Brent cherished the character of their century-old worker's cottage but required more considered space and flexibility in their home. Claire and Brent are camping enthusiasts, and in response their house is a love letter to the outdoors: a rich, durable environment infused with the grounded ambience of being in nature.
From the street, the dark cladding of the sensitive rear extension echoes the existing cottage!s roofline, becoming a subtle shadow of the original house in both form and tone. As you move through the home, the double-height extension invites the climate and native landscaping inside at every turn. The light-bathed lounge, dining room and kitchen are anchored around, and seamlessly connected to, a versatile outdoor living area. A double-sided fireplace embedded into the house’s rear wall brings warmth and ambience to the lounge, and inspires a campfire atmosphere in the back yard.
Championing tactility and durability, the material palette features polished concrete floors, blackbutt timber joinery and concrete brick walls. Peach and sage tones are employed as accents throughout the lower level, and amplified upstairs where sage forms the tonal base for the moody main bedroom. An adjacent private deck creates an additional tether to the outdoors, and houses planters and trellises that will decorate the home’s exterior with greenery.
From the tactile and textured finishes of the interior to the surrounding Australian native garden that you just want to touch, the house encapsulates the feeling of being part of the outdoors; like Claire and Brent are camping at home. It is a tribute to Mother Nature, Weather House’s muse.

The focal point of the kitchen includes a custom hood, a beautiful marble backsplash, gold plumbing fixtures and hardware, as you can see it’s absolutely stunning!

The reclaimed wood hood draws attention in this large farmhouse kitchen. A pair of reclaimed doors were fitted with antique mirror and were repurposed as pantry doors. Brass lights and hardware add elegance. The island is painted a contrasting gray and is surrounded by rope counter stools. The ceiling is clad in pine tounge- in -groove boards to create a rich rustic feeling. In the coffee bar the brick from the family room bar repeats, to created a flow between all the spaces.

Modern Kitchen with Wood Accents. Flat panel wood cabinets and flat panel grey cabinets blended together with white marble counter and blacksplash. Round glass light pendants hang above contemporary kitchen island, white modern bar stools sit on wide plank light wood flooring.

Exemple d'une petite cuisine américaine chic en U avec un évier encastré, un placard à porte shaker, des portes de placard blanches, un plan de travail en granite, une crédence marron, une crédence en céramique, un électroménager en acier inoxydable, un sol en bois brun, une péninsule et un plafond en bois.

Our clients desired an organic and airy look for their kitchen and living room areas. Our team began by painting the entire home a creamy white and installing all new white oak floors throughout. The former dark wood kitchen cabinets were removed to make room for the new light wood and white kitchen. The clients originally requested an "all white" kitchen, but the designer suggested bringing in light wood accents to give the kitchen some additional contrast. The wood ceiling cloud helps to anchor the space and echoes the new wood ceiling beams in the adjacent living area. To further incorporate the wood into the design, the designer framed each cabinetry wall with white oak "frames" that coordinate with the wood flooring. Woven barstools, textural throw pillows and olive trees complete the organic look. The original large fireplace stones were replaced with a linear ripple effect stone tile to add modern texture. Cozy accents and a few additional furniture pieces were added to the clients existing sectional sofa and chairs to round out the casually sophisticated space.
Idées déco de cuisines avec placards et un plafond en bois
6