Idées déco de cuisines avec placards et un plan de travail en inox
Trier par :
Budget
Trier par:Populaires du jour
121 - 140 sur 11 034 photos
1 sur 3
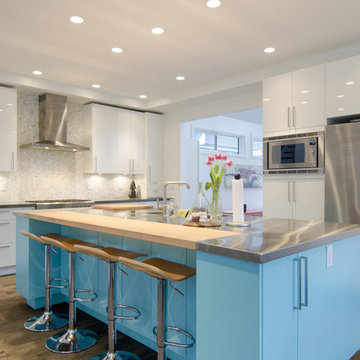
Kate Dahlgren - Video Openhouse
Idées déco pour une cuisine contemporaine avec un placard à porte plane, des portes de placard bleues, un plan de travail en inox, une crédence blanche et un électroménager en acier inoxydable.
Idées déco pour une cuisine contemporaine avec un placard à porte plane, des portes de placard bleues, un plan de travail en inox, une crédence blanche et un électroménager en acier inoxydable.

Gordon Gregory
Inspiration pour une cuisine parallèle chalet en bois brun fermée et de taille moyenne avec un évier encastré, un plan de travail en inox, une crédence métallisée, un placard à porte shaker, un électroménager en acier inoxydable, un sol en ardoise, îlot et un sol marron.
Inspiration pour une cuisine parallèle chalet en bois brun fermée et de taille moyenne avec un évier encastré, un plan de travail en inox, une crédence métallisée, un placard à porte shaker, un électroménager en acier inoxydable, un sol en ardoise, îlot et un sol marron.
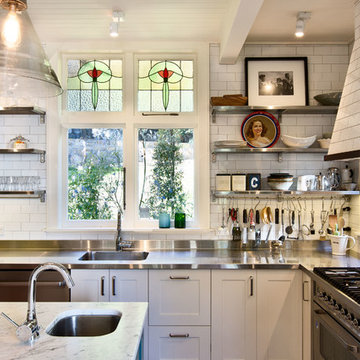
The clients of this kitchen were well prepared by having put together a picture board which proved useful in designing a kitchen that fitted in with their tastes in design and finishes.
The stainless steel benches were perfect for a busy cook, and the easy to clean surfaces worked well with food preparation. Though the principal colour was white, this was set off with the colours used for the floor to ceiling cabinetry as well the warm timber colours.

Winner of Best Kitchen 2012
http://www.petersalernoinc.com/
Photographer:
Peter Rymwid http://peterrymwid.com/
Peter Salerno Inc. (Kitchen)
511 Goffle Road, Wyckoff NJ 07481
Tel: 201.251.6608
Interior Designer:
Theresa Scelfo Designs LLC
Morristown, NJ
(201) 803-5375
Builder:
George Strother
Eaglesite Management
gstrother@eaglesite.com
Tel 973.625.9500 http://eaglesite.com/contact.php
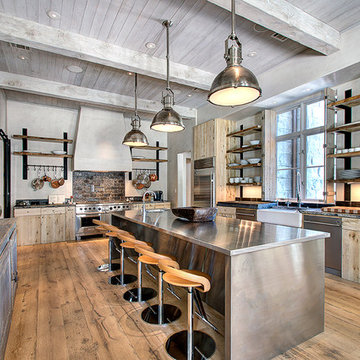
Inspiration pour une cuisine design en bois brun fermée avec un électroménager en acier inoxydable, un évier de ferme, un placard à porte plane et un plan de travail en inox.

Rikki Snyder © 2013 Houzz
Réalisation d'une cuisine bohème en L et bois clair avec un plan de travail en inox, un évier posé, un placard à porte shaker, une crédence métallisée, une crédence en dalle métallique, un électroménager en acier inoxydable et un plan de travail gris.
Réalisation d'une cuisine bohème en L et bois clair avec un plan de travail en inox, un évier posé, un placard à porte shaker, une crédence métallisée, une crédence en dalle métallique, un électroménager en acier inoxydable et un plan de travail gris.
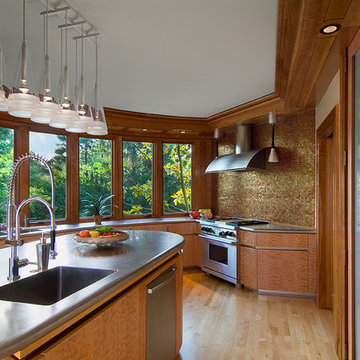
Credit: Scott Pease Photography
Idées déco pour une cuisine contemporaine en bois brun avec un plan de travail en inox, un évier intégré, une crédence métallisée, une crédence en mosaïque, un placard à porte plane et un électroménager en acier inoxydable.
Idées déco pour une cuisine contemporaine en bois brun avec un plan de travail en inox, un évier intégré, une crédence métallisée, une crédence en mosaïque, un placard à porte plane et un électroménager en acier inoxydable.
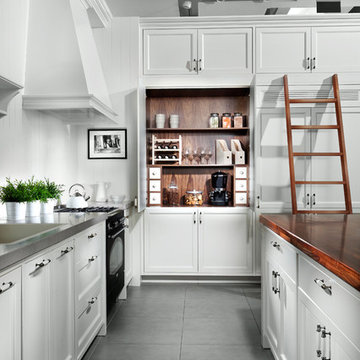
Réalisation d'une cuisine design avec un plan de travail en inox, un électroménager noir, un placard à porte shaker et des portes de placard blanches.

photography by Rob Karosis
Cette photo montre une cuisine bord de mer en inox avec un évier intégré, un plan de travail en inox, un électroménager de couleur, un placard à porte plane, une crédence métallisée et une crédence en dalle métallique.
Cette photo montre une cuisine bord de mer en inox avec un évier intégré, un plan de travail en inox, un électroménager de couleur, un placard à porte plane, une crédence métallisée et une crédence en dalle métallique.
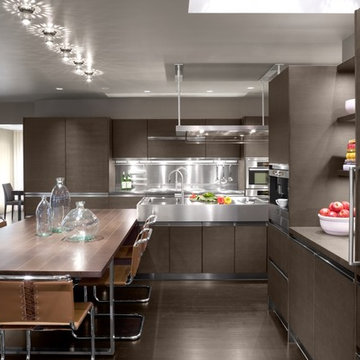
A kitchen that encourages extended gatherings. An integrated oak table is a pleasant place for casual meals, homework, or overflow food prep - and is never more than an arm's reach away from a cup of coffee or bottle of wine.
© John Horner Photography

Photography-Hedrich Blessing
Glass House:
The design objective was to build a house for my wife and three kids, looking forward in terms of how people live today. To experiment with transparency and reflectivity, removing borders and edges from outside to inside the house, and to really depict “flowing and endless space”. To construct a house that is smart and efficient in terms of construction and energy, both in terms of the building and the user. To tell a story of how the house is built in terms of the constructability, structure and enclosure, with the nod to Japanese wood construction in the method in which the concrete beams support the steel beams; and in terms of how the entire house is enveloped in glass as if it was poured over the bones to make it skin tight. To engineer the house to be a smart house that not only looks modern, but acts modern; every aspect of user control is simplified to a digital touch button, whether lights, shades/blinds, HVAC, communication/audio/video, or security. To develop a planning module based on a 16 foot square room size and a 8 foot wide connector called an interstitial space for hallways, bathrooms, stairs and mechanical, which keeps the rooms pure and uncluttered. The base of the interstitial spaces also become skylights for the basement gallery.
This house is all about flexibility; the family room, was a nursery when the kids were infants, is a craft and media room now, and will be a family room when the time is right. Our rooms are all based on a 16’x16’ (4.8mx4.8m) module, so a bedroom, a kitchen, and a dining room are the same size and functions can easily change; only the furniture and the attitude needs to change.
The house is 5,500 SF (550 SM)of livable space, plus garage and basement gallery for a total of 8200 SF (820 SM). The mathematical grid of the house in the x, y and z axis also extends into the layout of the trees and hardscapes, all centered on a suburban one-acre lot.
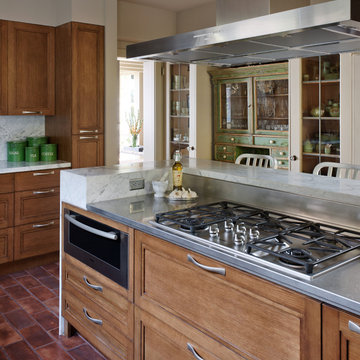
Inspiration pour une cuisine design en bois brun avec un électroménager en acier inoxydable, un plan de travail en inox, un placard avec porte à panneau encastré, une crédence blanche et une crédence en dalle de pierre.
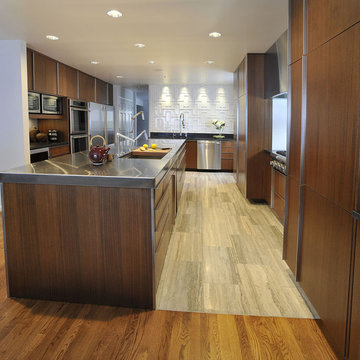
2012 Best in Show: CRANawards
photography: Hal Barkan
Cette photo montre une cuisine américaine tendance en bois foncé et U avec un électroménager en acier inoxydable, un placard à porte plane, un plan de travail en inox, une crédence blanche et un évier encastré.
Cette photo montre une cuisine américaine tendance en bois foncé et U avec un électroménager en acier inoxydable, un placard à porte plane, un plan de travail en inox, une crédence blanche et un évier encastré.

Exemple d'une cuisine encastrable tendance en bois brun avec un évier intégré, un plan de travail en inox et un placard à porte plane.
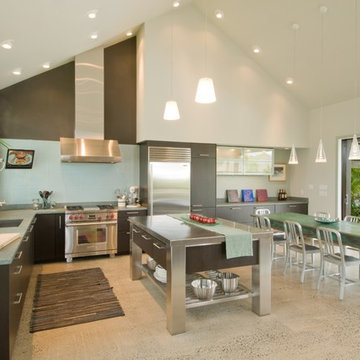
Aménagement d'une cuisine ouverte exotique en bois foncé et L avec un placard à porte plane, un électroménager en acier inoxydable, un plan de travail en inox, une crédence bleue et un plan de travail vert.

Kitchen backsplash provided by Cherry City Interiors & Design
Réalisation d'une cuisine américaine linéaire urbaine de taille moyenne avec un évier intégré, un placard à porte plane, un plan de travail en inox, une crédence blanche, un électroménager en acier inoxydable, sol en béton ciré, îlot, des portes de placard noires et une crédence en carrelage métro.
Réalisation d'une cuisine américaine linéaire urbaine de taille moyenne avec un évier intégré, un placard à porte plane, un plan de travail en inox, une crédence blanche, un électroménager en acier inoxydable, sol en béton ciré, îlot, des portes de placard noires et une crédence en carrelage métro.

Inspiration pour une cuisine américaine parallèle urbaine de taille moyenne avec un évier posé, un placard à porte plane, des portes de placard noires, un plan de travail en inox, une crédence grise, un électroménager noir, sol en béton ciré, îlot, un sol gris et un plan de travail gris.

Cette photo montre une cuisine encastrable tendance en U de taille moyenne avec un évier intégré, un placard à porte plane, un plan de travail en inox, une crédence grise, une péninsule, un sol marron, un plan de travail gris et fenêtre au-dessus de l'évier.

The existing buffet cabinet at left is graced with a new Oregon black walnut slab. At right, a cantilevered portion of the new stainless steel countertop provides a workplace spot--for a helper or for reading a cookbook.

Nadja Endler © Houzz 2017
Idées déco pour une cuisine ouverte linéaire scandinave de taille moyenne avec un placard à porte plane, des portes de placard blanches, un plan de travail en inox, une crédence blanche, une crédence en carreau de porcelaine, un électroménager blanc, sol en béton ciré, aucun îlot, un sol blanc et un évier intégré.
Idées déco pour une cuisine ouverte linéaire scandinave de taille moyenne avec un placard à porte plane, des portes de placard blanches, un plan de travail en inox, une crédence blanche, une crédence en carreau de porcelaine, un électroménager blanc, sol en béton ciré, aucun îlot, un sol blanc et un évier intégré.
Idées déco de cuisines avec placards et un plan de travail en inox
7