Idées déco de cuisines avec placards et un plan de travail en inox
Trier par :
Budget
Trier par:Populaires du jour
161 - 180 sur 11 034 photos
1 sur 3

Alexander James
Cette image montre une cuisine américaine design en L et inox de taille moyenne avec un évier intégré, un placard à porte plane, un plan de travail en inox, une crédence métallisée, un électroménager en acier inoxydable, un sol en calcaire et îlot.
Cette image montre une cuisine américaine design en L et inox de taille moyenne avec un évier intégré, un placard à porte plane, un plan de travail en inox, une crédence métallisée, un électroménager en acier inoxydable, un sol en calcaire et îlot.
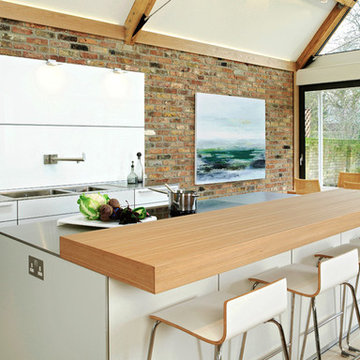
A 90mm thick Elm veneer bartop creates a casual seating arrangement, perfect for enjoying a coffee or sitting to talk with the cook whist they are hard at work.
The Kaolin laminate fronts are edged with aluminium, which high lights the geometric forms and precise lines of the cabinetry.
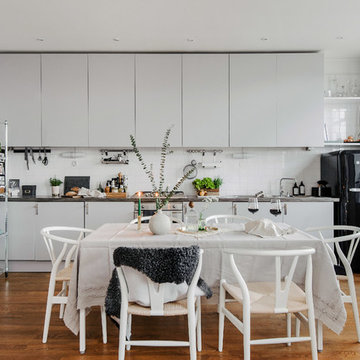
Aménagement d'une cuisine américaine linéaire scandinave de taille moyenne avec un placard à porte plane, des portes de placard grises, un plan de travail en inox, une crédence blanche, un électroménager noir, un sol en bois brun et aucun îlot.
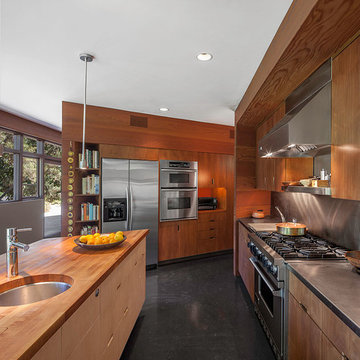
Lloyd Wright, son of Frank Lloyd Wright, designed the low-slung Gainsburg House in 1946 in the spirit of his father’s Usonian House prototypes of the 1930s. The new owners sought to reverse years of insensitive alterations while including a new kitchen, dining and family rooms, updated bathrooms, lighting and finishes, with accommodation for contemporary art display. The house was conceived as one area within an overall site geometry and the exterior can be seen from all interior angles and spaces. Our new palette compliments the original finishes and reinforces the existing geometry, enhancing a rhythm that moves throughout the house and engages the landscape in a continuous spatial composition. Images by Steve King Architectural Photography
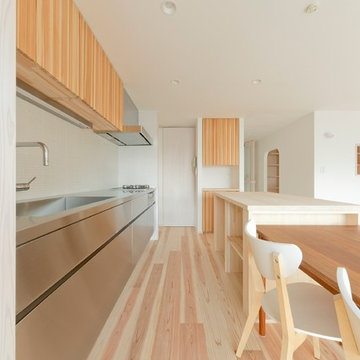
photo by studio kong
Cette photo montre une grande cuisine américaine linéaire scandinave avec un évier intégré, un placard à porte plane, des portes de placard beiges, un plan de travail en inox, une crédence beige, parquet clair et îlot.
Cette photo montre une grande cuisine américaine linéaire scandinave avec un évier intégré, un placard à porte plane, des portes de placard beiges, un plan de travail en inox, une crédence beige, parquet clair et îlot.
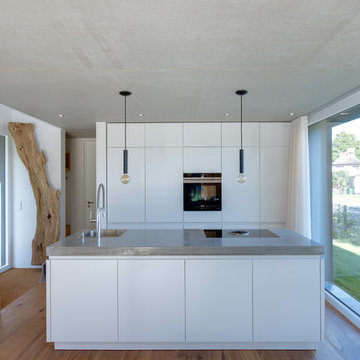
Architekt: Möhring Architekten
Fotograf: Stefan Melchior, Berlin
Cette photo montre une cuisine ouverte tendance de taille moyenne avec un évier posé, un placard à porte plane, des portes de placard blanches, un plan de travail en inox, un électroménager en acier inoxydable, un sol en bois brun et îlot.
Cette photo montre une cuisine ouverte tendance de taille moyenne avec un évier posé, un placard à porte plane, des portes de placard blanches, un plan de travail en inox, un électroménager en acier inoxydable, un sol en bois brun et îlot.
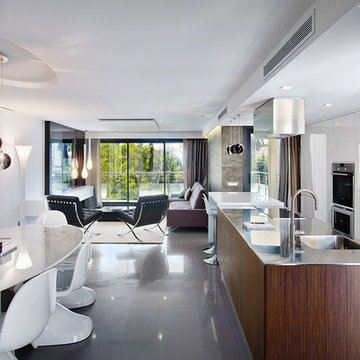
Idée de décoration pour une cuisine ouverte parallèle design de taille moyenne avec un évier intégré, un placard à porte plane, des portes de placard blanches, un plan de travail en inox, un électroménager en acier inoxydable et îlot.
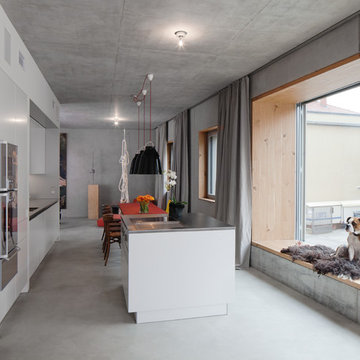
Werner Hutmacher
Cette image montre une cuisine américaine parallèle design de taille moyenne avec un placard à porte plane, des portes de placard blanches, un plan de travail en inox, un électroménager en acier inoxydable et îlot.
Cette image montre une cuisine américaine parallèle design de taille moyenne avec un placard à porte plane, des portes de placard blanches, un plan de travail en inox, un électroménager en acier inoxydable et îlot.
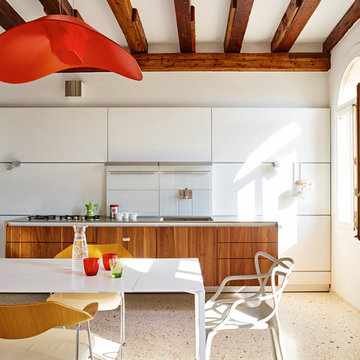
bulthaup b3 kitchen in Venice. Designed by Mark Newbery www.sapphirespaces.co.uk
Exemple d'une cuisine américaine linéaire tendance de taille moyenne avec un évier 1 bac, un placard à porte plane, un plan de travail en inox, une crédence blanche et une crédence en feuille de verre.
Exemple d'une cuisine américaine linéaire tendance de taille moyenne avec un évier 1 bac, un placard à porte plane, un plan de travail en inox, une crédence blanche et une crédence en feuille de verre.

The live edge countertop, reclaimed wood from an urban street tree, creates space for dining. The compact kitchen includes two burners, a small sink, and a hotel room sized refrigerator.
photos by Michele Lee Willson
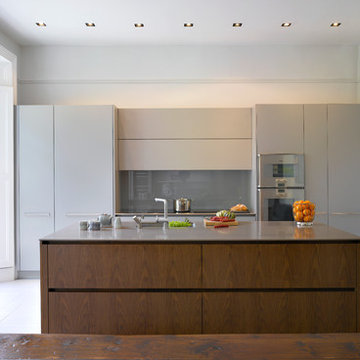
Roundhouse Urbo matt lacquer kitchen in Farrow & Ball Manor House Grey and book-matched Walnut veneer.
Réalisation d'une grande cuisine ouverte design avec un évier encastré, un placard à porte plane, un plan de travail en inox, une crédence grise, une crédence en feuille de verre, un électroménager en acier inoxydable et îlot.
Réalisation d'une grande cuisine ouverte design avec un évier encastré, un placard à porte plane, un plan de travail en inox, une crédence grise, une crédence en feuille de verre, un électroménager en acier inoxydable et îlot.
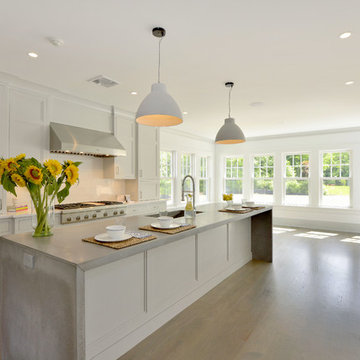
Peter Krupenye
Cette image montre une grande cuisine américaine linéaire traditionnelle avec un évier encastré, un placard à porte shaker, des portes de placard blanches, un plan de travail en inox, une crédence blanche, un électroménager en acier inoxydable, parquet clair, îlot et une crédence en carrelage métro.
Cette image montre une grande cuisine américaine linéaire traditionnelle avec un évier encastré, un placard à porte shaker, des portes de placard blanches, un plan de travail en inox, une crédence blanche, un électroménager en acier inoxydable, parquet clair, îlot et une crédence en carrelage métro.
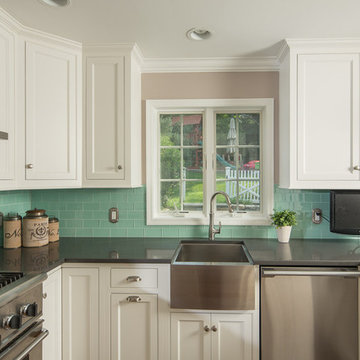
Inspiration pour une cuisine traditionnelle en U fermée et de taille moyenne avec un évier de ferme, un placard avec porte à panneau encastré, des portes de placard blanches, un plan de travail en inox, une crédence verte, une crédence en carrelage métro, un électroménager en acier inoxydable et une péninsule.

Avid cooks and entertainers purchased this 1925 Tudor home that had only been partially renovated in the 80's. Cooking is a very important part of this hobby chef's life and so we really had to make the best use of space and storage in this kitchen. Modernizing while achieving maximum functionality, and opening up to the family room were all on the "must" list, and a custom banquette and large island helps for parties and large entertaining gatherings.
Cabinets are from Cabico, their Elmwood series in both white paint, and walnut in a natural stained finish. Stainless steel counters wrap the perimeter, while Caesarstone quartz is used on the island. The seated part of the island is walnut to match the cabinetry. The backsplash is a mosaic from Marble Systems. The shelving unit on the wall is custom built to utilize the small wall space and get additional open storage for everyday items.
A 3 foot Galley sink is the main focus of the island, and acts as a workhorse prep and cooking space. This is aired with a faucet from Waterstone, with a matching at the prep sink on the exterior wall and a potfiller over the Dacor Range. Built-in Subzero Refrigerator and Freezer columns provide plenty of fresh food storage options. In the prep area along the exterior wall, a built in ice maker, microwave drawer, warming drawer, and additional/secondary dishwasher drawer helps the second cook during larger party prep.
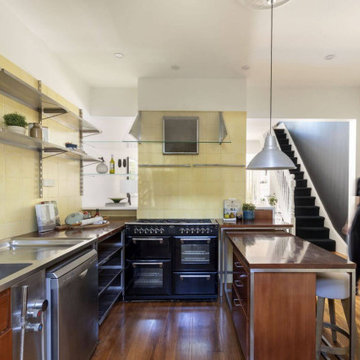
Cette image montre une cuisine design en L et inox avec un évier intégré, un placard sans porte, un plan de travail en inox, une crédence jaune, un électroménager noir, un sol en bois brun et îlot.
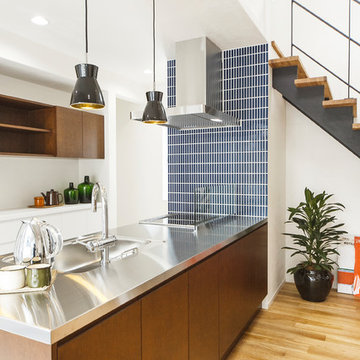
Cette photo montre une cuisine ouverte linéaire moderne en bois foncé avec un évier intégré, un placard à porte plane, un plan de travail en inox, un sol en bois brun, une péninsule et un sol marron.

Cette photo montre une cuisine linéaire industrielle en inox avec un plan de travail en inox, un évier intégré, un placard à porte plane, parquet foncé, un sol marron et un plan de travail gris.
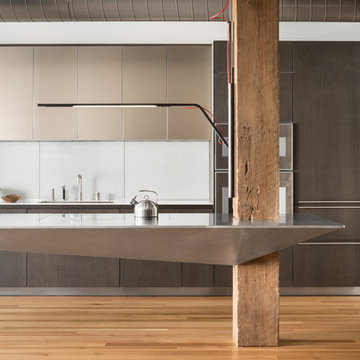
Trent Bell
Cette photo montre une cuisine industrielle en bois foncé avec un évier encastré, un placard à porte plane, un plan de travail en inox, une crédence blanche, parquet clair et un sol beige.
Cette photo montre une cuisine industrielle en bois foncé avec un évier encastré, un placard à porte plane, un plan de travail en inox, une crédence blanche, parquet clair et un sol beige.
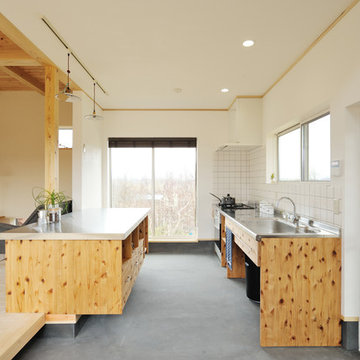
「料理が好きなので、カウンターには直にパンを捏ねられるステンレスにしました」と奥様。リビング側からは子どもも使いやすい高さになっている。キッチン収納の一部は掃除がしやすいキャスター付き
「半規格型住宅ZEROBACO」建築工房零
Réalisation d'une cuisine ouverte parallèle asiatique en bois brun avec un plan de travail en inox, un placard à porte plane, une crédence blanche, sol en béton ciré, îlot et un sol gris.
Réalisation d'une cuisine ouverte parallèle asiatique en bois brun avec un plan de travail en inox, un placard à porte plane, une crédence blanche, sol en béton ciré, îlot et un sol gris.
Idées déco de cuisines avec placards et un plan de travail en inox
9
