Idées déco de cuisines avec placards et un plan de travail en stéatite
Trier par :
Budget
Trier par:Populaires du jour
221 - 240 sur 16 571 photos
1 sur 3
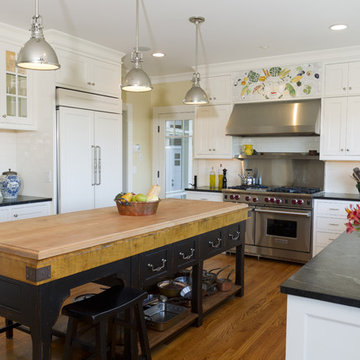
Exemple d'une cuisine ouverte encastrable chic en U de taille moyenne avec un placard avec porte à panneau encastré, un plan de travail en stéatite, des portes de placard blanches, un évier encastré, une crédence blanche, une crédence en céramique, un sol en bois brun, un sol marron, plan de travail noir et îlot.
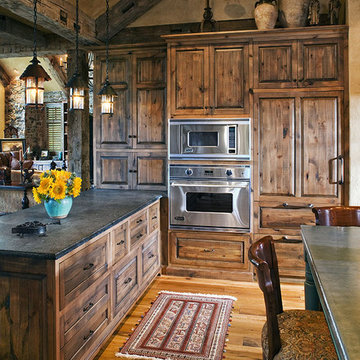
2010 NKBA MN | 2nd Place Large Kitchen
Carol Sadowsky, CKD
Bruce Kading Interior Design
Matt Schmitt Photography
Exemple d'une grande cuisine américaine encastrable chic en bois brun avec un placard avec porte à panneau surélevé, un plan de travail en stéatite, parquet clair et une péninsule.
Exemple d'une grande cuisine américaine encastrable chic en bois brun avec un placard avec porte à panneau surélevé, un plan de travail en stéatite, parquet clair et une péninsule.
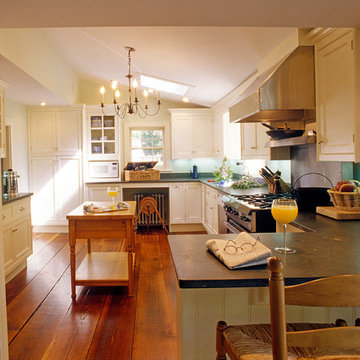
Renovated Kitchen
Inspiration pour une cuisine américaine traditionnelle avec un placard avec porte à panneau encastré, des portes de placard blanches, un plan de travail en stéatite et un électroménager en acier inoxydable.
Inspiration pour une cuisine américaine traditionnelle avec un placard avec porte à panneau encastré, des portes de placard blanches, un plan de travail en stéatite et un électroménager en acier inoxydable.
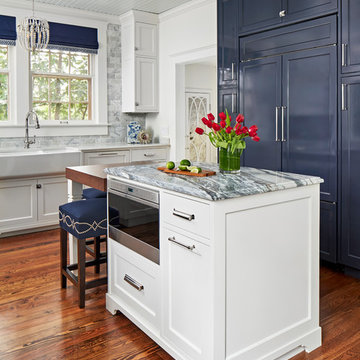
This 1902 San Antonio home was beautiful both inside and out, except for the kitchen, which was dark and dated. The original kitchen layout consisted of a breakfast room and a small kitchen separated by a wall. There was also a very small screened in porch off of the kitchen. The homeowners dreamed of a light and bright new kitchen and that would accommodate a 48" gas range, built in refrigerator, an island and a walk in pantry. At first, it seemed almost impossible, but with a little imagination, we were able to give them every item on their wish list. We took down the wall separating the breakfast and kitchen areas, recessed the new Subzero refrigerator under the stairs, and turned the tiny screened porch into a walk in pantry with a gorgeous blue and white tile floor. The french doors in the breakfast area were replaced with a single transom door to mirror the door to the pantry. The new transoms make quite a statement on either side of the 48" Wolf range set against a marble tile wall. A lovely banquette area was created where the old breakfast table once was and is now graced by a lovely beaded chandelier. Pillows in shades of blue and white and a custom walnut table complete the cozy nook. The soapstone island with a walnut butcher block seating area adds warmth and character to the space. The navy barstools with chrome nailhead trim echo the design of the transoms and repeat the navy and chrome detailing on the custom range hood. A 42" Shaws farmhouse sink completes the kitchen work triangle. Off of the kitchen, the small hallway to the dining room got a facelift, as well. We added a decorative china cabinet and mirrored doors to the homeowner's storage closet to provide light and character to the passageway. After the project was completed, the homeowners told us that "this kitchen was the one that our historic house was always meant to have." There is no greater reward for what we do than that.

le courneu, kitchen, pot filler, black and white, soapstone, soapstone counter top
Aménagement d'une cuisine parallèle campagne avec un placard à porte shaker, des portes de placard blanches, un plan de travail en stéatite, îlot, plan de travail noir, une crédence blanche, une crédence en bois, un sol en bois brun et un sol marron.
Aménagement d'une cuisine parallèle campagne avec un placard à porte shaker, des portes de placard blanches, un plan de travail en stéatite, îlot, plan de travail noir, une crédence blanche, une crédence en bois, un sol en bois brun et un sol marron.
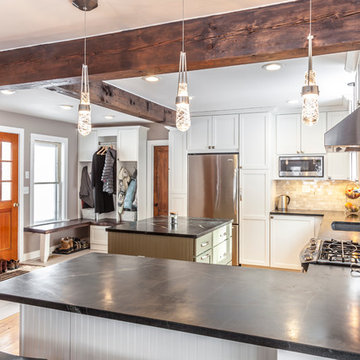
Designer: Matt Welch
Contractor: Adam Lambert
Photographer: Mark Bayer
Aménagement d'une cuisine américaine craftsman en U de taille moyenne avec un évier encastré, un placard à porte shaker, des portes de placard blanches, un plan de travail en stéatite, une crédence blanche, une crédence en carrelage de pierre, un électroménager en acier inoxydable, parquet clair et îlot.
Aménagement d'une cuisine américaine craftsman en U de taille moyenne avec un évier encastré, un placard à porte shaker, des portes de placard blanches, un plan de travail en stéatite, une crédence blanche, une crédence en carrelage de pierre, un électroménager en acier inoxydable, parquet clair et îlot.
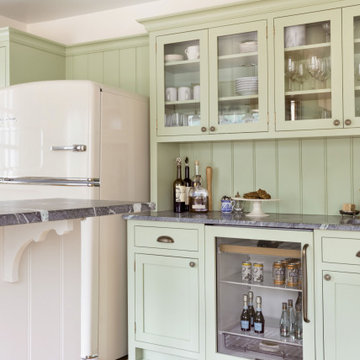
Transforming a New England country home into an English Country-inspired haven, a charming Cotswold kitchen was an essential addition. Complete with stunning retro appliances, this design perfectly captures the nostalgia of a bygone era.

The house is sited in the tree line at the edge of a rocky outcrop, and responds to sweeping eastern views of the valley below.
The family cooks, eats, and hangs out together in a space with amazing eastern sunlight and a strong connection to the trees outside and the Piedmont landscape in the distance.
A "personal touch" was high on the clients' wish-list—interiors of warm wood tones are accompanied by owner-crafted items, stained glass, cabinetry, railings and works of art. This humble sensibility is carried through on the exterior with simple board and batten siding, whitewash, and a rambling series of forms inspired by central Virginia agricultural architecture.

This white painted kitchen features a splash of color in the blue backsplash tile and reclaimed wood beams that add more character and a focal point to the entire kitchen.
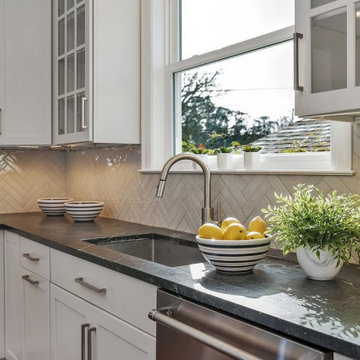
Idées déco pour une cuisine américaine classique en L de taille moyenne avec un évier encastré, un placard à porte shaker, des portes de placard blanches, un plan de travail en stéatite, une crédence beige, une crédence en céramique, un électroménager en acier inoxydable, un sol en bois brun, îlot, un sol marron et plan de travail noir.

Aménagement d'une cuisine linéaire classique de taille moyenne avec un évier encastré, un placard à porte shaker, des portes de placard blanches, un plan de travail en stéatite, une crédence blanche, une crédence en carrelage métro, un électroménager en acier inoxydable, parquet foncé, îlot, un sol noir et plan de travail noir.
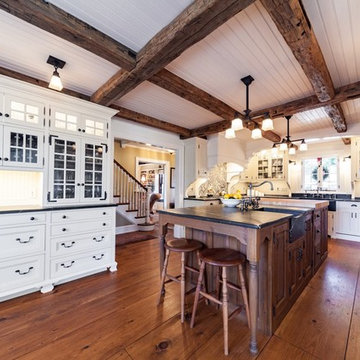
This was a full architectural and interior renovation of the existing kitchen and dining areas in a 150 + year old home. This home has been in the family for generations. Well loved and respected by all members and especially by the owners. This was hallowed ground. With respect to the age of the house, the inspirational aesthetic and passion of the client we created this amazing kitchen with all modern conveniences cloaked in tradition and warmth. We added arches, clerestory and custom windows to create the architectural space to hold a kitchen and dining area brimming with stunning custom cabinetry, hardware, extra wide plank wood floors and charming, unique lighting. Overall the space feels modern, crisp, yet warm, authentic and welcoming.
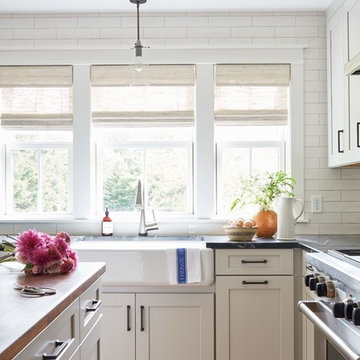
Cette photo montre une grande cuisine nature en L fermée avec un évier de ferme, un placard à porte shaker, des portes de placard grises, un plan de travail en stéatite, une crédence blanche, une crédence en carrelage métro, un électroménager en acier inoxydable, un sol en bois brun, îlot, un sol marron et plan de travail noir.

Leslie Schwartz Photography
Idée de décoration pour une petite cuisine parallèle tradition fermée avec un évier de ferme, un placard à porte affleurante, des portes de placard blanches, un plan de travail en stéatite, un électroménager de couleur, un sol en bois brun, aucun îlot et plan de travail noir.
Idée de décoration pour une petite cuisine parallèle tradition fermée avec un évier de ferme, un placard à porte affleurante, des portes de placard blanches, un plan de travail en stéatite, un électroménager de couleur, un sol en bois brun, aucun îlot et plan de travail noir.
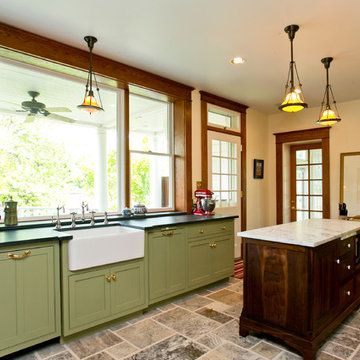
Exemple d'une cuisine chic en U fermée et de taille moyenne avec un évier de ferme, un placard à porte affleurante, des portes de placards vertess, un plan de travail en stéatite, une crédence beige, une crédence en céramique, un électroménager en acier inoxydable, un sol en calcaire, îlot et un sol marron.
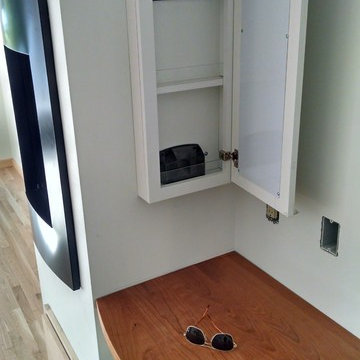
Leave a list, drop your bag or charge your phone, this spot by the door is ready to receive. The custom cherry counter matches the raised bar top at the island.

Inspiration pour une cuisine victorienne en U et bois brun de taille moyenne avec un évier encastré, un placard avec porte à panneau encastré, une crédence blanche, un électroménager en acier inoxydable, îlot, un plan de travail en stéatite, une crédence en carrelage métro, un sol en carrelage de céramique et un sol gris.
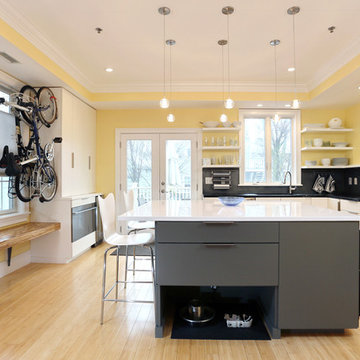
Open transitional kitchen with modern white and gray cabinets and open shelving, custom cat storage for food, and exterior entryway and bicycle storage. Soapstone and engineered quartz counters shine against a zinc backsplash, with many hanging storage options as well as special appliances like pull-out beverage drawer and multiple ovens in the island.
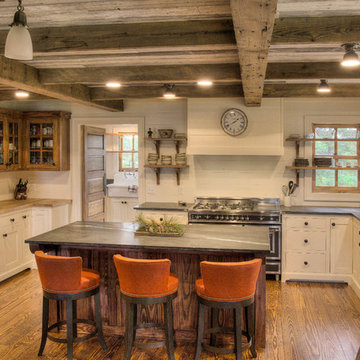
Réalisation d'une grande cuisine ouverte encastrable champêtre en U avec un évier de ferme, un placard à porte affleurante, des portes de placard blanches, un plan de travail en stéatite, une crédence blanche, une crédence en bois, un sol en bois brun, îlot et un sol marron.
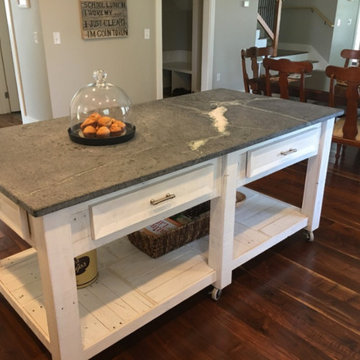
Inspiration pour une cuisine américaine rustique en L de taille moyenne avec des portes de placard blanches, un plan de travail en stéatite, parquet foncé, îlot, un évier de ferme, un placard à porte shaker, une crédence blanche, une crédence en céramique et un électroménager en acier inoxydable.
Idées déco de cuisines avec placards et un plan de travail en stéatite
12