Idées déco de cuisines avec placards et un plan de travail en stéatite
Trier par :
Budget
Trier par:Populaires du jour
141 - 160 sur 16 570 photos
1 sur 3

Idée de décoration pour une grande cuisine ouverte linéaire champêtre avec un évier de ferme, un placard à porte shaker, des portes de placard blanches, une crédence blanche, une crédence en carrelage métro, un électroménager en acier inoxydable, un sol en bois brun, îlot, un plan de travail en stéatite et plan de travail noir.

Exemple d'une cuisine américaine linéaire nature de taille moyenne avec un évier encastré, un placard à porte shaker, des portes de placard blanches, un plan de travail en stéatite, une crédence blanche, un électroménager en acier inoxydable, un sol en bois brun, îlot et un sol marron.

Hester + Hardaway Photgraphers
Réalisation d'une cuisine américaine minimaliste en U de taille moyenne avec un évier encastré, un placard à porte plane, des portes de placard blanches, un plan de travail en stéatite, une crédence blanche, une crédence en céramique, un électroménager en acier inoxydable, un sol en ardoise et aucun îlot.
Réalisation d'une cuisine américaine minimaliste en U de taille moyenne avec un évier encastré, un placard à porte plane, des portes de placard blanches, un plan de travail en stéatite, une crédence blanche, une crédence en céramique, un électroménager en acier inoxydable, un sol en ardoise et aucun îlot.
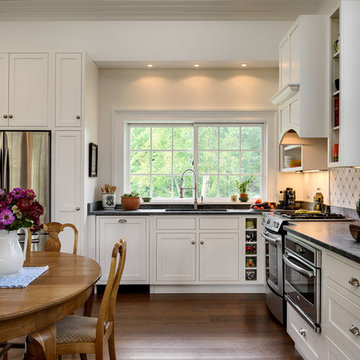
Rob Karosis
Aménagement d'une cuisine ouverte campagne en L de taille moyenne avec un évier encastré, un placard à porte shaker, des portes de placard blanches, une crédence grise, parquet foncé, aucun îlot, un plan de travail en stéatite, une crédence en céramique et un électroménager en acier inoxydable.
Aménagement d'une cuisine ouverte campagne en L de taille moyenne avec un évier encastré, un placard à porte shaker, des portes de placard blanches, une crédence grise, parquet foncé, aucun îlot, un plan de travail en stéatite, une crédence en céramique et un électroménager en acier inoxydable.
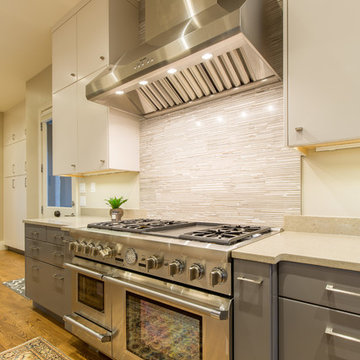
Christopher Davison, AIA
Exemple d'une cuisine américaine parallèle moderne de taille moyenne avec un évier encastré, un placard à porte plane, des portes de placard grises, un plan de travail en stéatite, une crédence multicolore, une crédence en mosaïque, un électroménager en acier inoxydable, parquet clair et îlot.
Exemple d'une cuisine américaine parallèle moderne de taille moyenne avec un évier encastré, un placard à porte plane, des portes de placard grises, un plan de travail en stéatite, une crédence multicolore, une crédence en mosaïque, un électroménager en acier inoxydable, parquet clair et îlot.
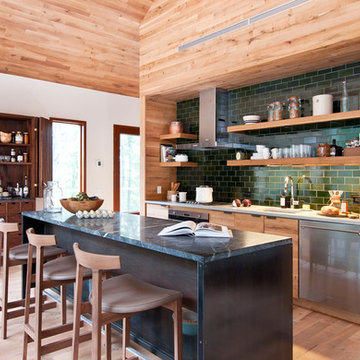
Idée de décoration pour une cuisine linéaire chalet en bois clair avec un évier encastré, un placard à porte plane, un plan de travail en stéatite, une crédence verte, une crédence en carrelage métro, un électroménager en acier inoxydable et îlot.
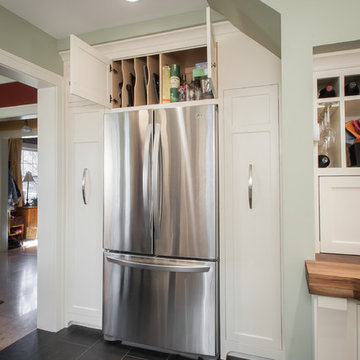
Sid Leven, Revolution Design Build
Réalisation d'une cuisine champêtre en L fermée et de taille moyenne avec un évier encastré, un placard à porte plane, des portes de placard blanches, un plan de travail en stéatite, une crédence beige, une crédence en carrelage métro, un électroménager en acier inoxydable et un sol en carrelage de porcelaine.
Réalisation d'une cuisine champêtre en L fermée et de taille moyenne avec un évier encastré, un placard à porte plane, des portes de placard blanches, un plan de travail en stéatite, une crédence beige, une crédence en carrelage métro, un électroménager en acier inoxydable et un sol en carrelage de porcelaine.

A transformed Kitchen. With custom shaker cabinets, encaustic tile floors, soapstone counters, and a butcher block island.
Architectural photography by Bob Martus
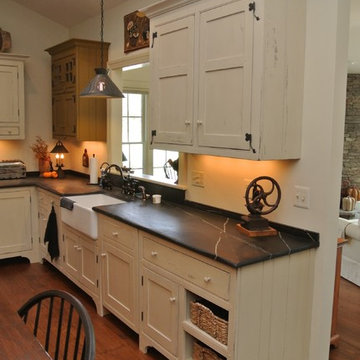
Eric Shick
Cette image montre une grande cuisine ouverte rustique en L avec un évier de ferme, un placard avec porte à panneau encastré, des portes de placard beiges, un plan de travail en stéatite, une crédence noire, un électroménager en acier inoxydable, un sol en bois brun et îlot.
Cette image montre une grande cuisine ouverte rustique en L avec un évier de ferme, un placard avec porte à panneau encastré, des portes de placard beiges, un plan de travail en stéatite, une crédence noire, un électroménager en acier inoxydable, un sol en bois brun et îlot.
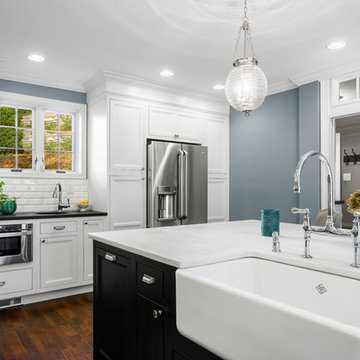
The best kitchen showroom in your area may be closer closer than you think. The four designers there are some of the most experienced award winning kitchen designers in the Delaware Valley. They design in and sell 6 national cabinet lines. And their pricing for cabinetry is slightly less than at home centers in apples to apples comparisons. Where is this kitchen showroom and how come you don’t remember seeing it when it is so close by? It’s in your own home!
Main Line Kitchen Design brings all the same samples you select from when you travel to other showrooms to your home. We make design changes on our laptops in 20-20 CAD with you present usually in the very kitchen being renovated. Understanding what designs will look like and how sample kitchen cabinets, doors, and finishes will look in your home is easy when you are standing in the very room being renovated. Design changes can be emailed to you to print out and discuss with friends and family if you choose. Best of all our design time is free since it is incorporated into the very competitive pricing of your cabinetry when you purchase a kitchen from Main Line Kitchen Design.
Finally there is a kitchen business model and design team that carries the highest quality cabinetry, is experienced, convenient, and reasonably priced. Call us today and find out why we get the best reviews on the internet or Google us and check. We look forward to working with you.
As our company tag line says:
“The world of kitchen design is changing…”
Scott Fredrick Photography
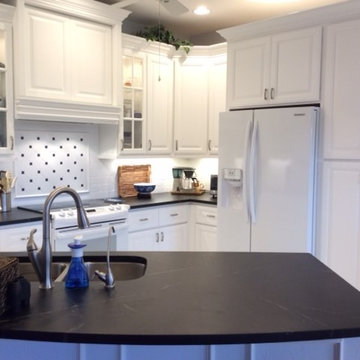
Barroca Soapstone fabricated and installed by Creative Soapstone LLC, Cabinets and fixtures provided by WEST COAST DESIGN AND BUILD INC. of Ft. Myers

The thickness of the sapele wood kitchen countertop is expressed at the stone island counter. The existing ceilings were removed and replaced with exposed steel I-beam crossties and new cathedral ceilings, with the steel beams placed sideways to provide a cavity at the top and bottom for continuous linear light strips shining up and down. The full height windows go all the way to floor to take full advantage of the view angle down the hill. Photo by Lisa Shires.
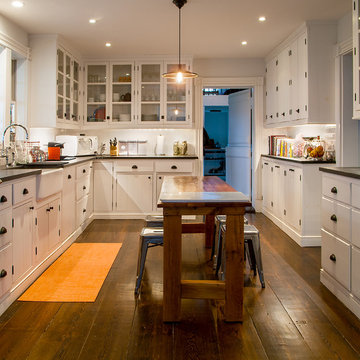
Painted wood kitchen with overlay drawer fronts and soapstone countertops. Custom cabinets with no toe kick. Breakfast table made of wood recycled from house.La Cornue Cornufe range, pendant by Hudson Valley Lighting, Shaws Belfast Fireclay Sink, Refinished Original Hardwood Floors, Site Built Dutch door, Soapstone Countertops by Vermont Soapstone, Door trim replicated from original. photo by Michael Gabor
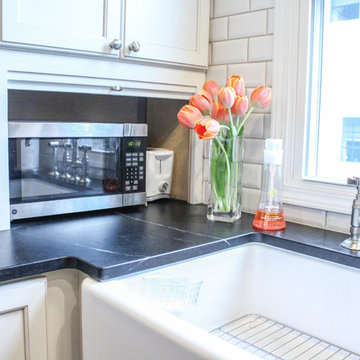
Cette image montre une cuisine américaine rustique en U avec un évier de ferme, un placard avec porte à panneau encastré, des portes de placard blanches, un plan de travail en stéatite, une crédence blanche, une crédence en carrelage métro et un électroménager en acier inoxydable.
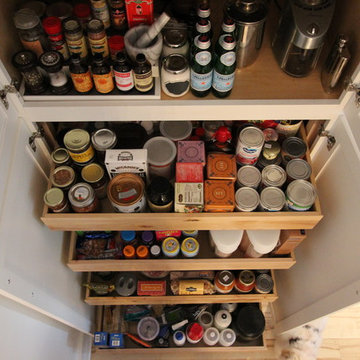
Inspiration pour une petite cuisine américaine linéaire traditionnelle avec un évier 1 bac, un placard à porte shaker, des portes de placard blanches, un plan de travail en stéatite, une crédence blanche, une crédence en carrelage de pierre, un électroménager noir et îlot.
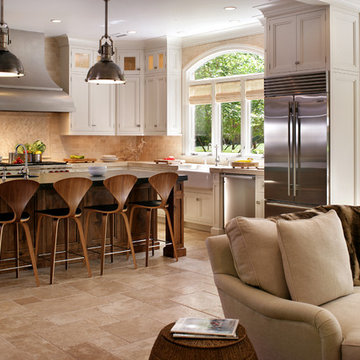
Peter Rymwid
Réalisation d'une grande cuisine américaine tradition en L avec un évier de ferme, un placard avec porte à panneau encastré, des portes de placard blanches, une crédence beige, un électroménager en acier inoxydable, un plan de travail en stéatite, un sol en travertin, un sol beige et une crédence en travertin.
Réalisation d'une grande cuisine américaine tradition en L avec un évier de ferme, un placard avec porte à panneau encastré, des portes de placard blanches, une crédence beige, un électroménager en acier inoxydable, un plan de travail en stéatite, un sol en travertin, un sol beige et une crédence en travertin.
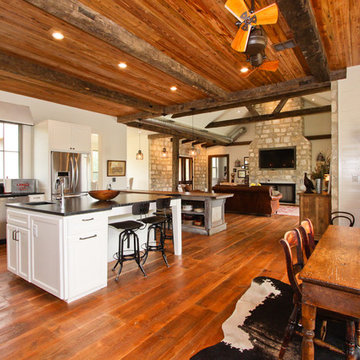
Tracy Taha Photography
Exemple d'une grande cuisine américaine nature en U avec des portes de placard blanches, un électroménager en acier inoxydable, un sol en bois brun, un évier encastré, un placard à porte shaker, un plan de travail en stéatite, une crédence grise, une crédence en carrelage de pierre et îlot.
Exemple d'une grande cuisine américaine nature en U avec des portes de placard blanches, un électroménager en acier inoxydable, un sol en bois brun, un évier encastré, un placard à porte shaker, un plan de travail en stéatite, une crédence grise, une crédence en carrelage de pierre et îlot.

Architecture & Interior Design: David Heide Design Studio -- Photos: Greg Page Photography
Cette photo montre une petite cuisine craftsman en U fermée avec un évier de ferme, des portes de placard blanches, une crédence multicolore, un électroménager en acier inoxydable, un placard avec porte à panneau encastré, une crédence en carrelage métro, parquet clair, aucun îlot et un plan de travail en stéatite.
Cette photo montre une petite cuisine craftsman en U fermée avec un évier de ferme, des portes de placard blanches, une crédence multicolore, un électroménager en acier inoxydable, un placard avec porte à panneau encastré, une crédence en carrelage métro, parquet clair, aucun îlot et un plan de travail en stéatite.
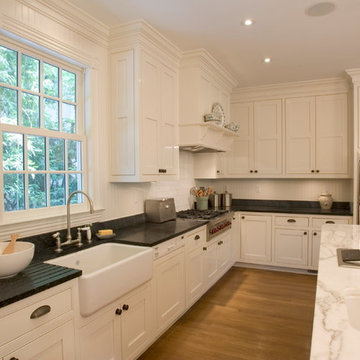
Idée de décoration pour une cuisine tradition avec un placard à porte shaker, un électroménager en acier inoxydable, un évier de ferme et un plan de travail en stéatite.
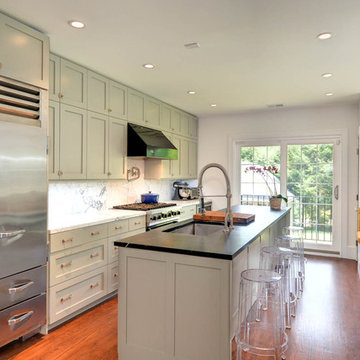
Standard IKEA kitchen in Gladwyne, PA with custom Semihandmade DIY Shaker facing.
Photo by Paul Lipowicz.
Réalisation d'une cuisine américaine parallèle design avec un placard à porte shaker, un électroménager en acier inoxydable, un évier encastré, une crédence blanche, une crédence en dalle de pierre, des portes de placards vertess et un plan de travail en stéatite.
Réalisation d'une cuisine américaine parallèle design avec un placard à porte shaker, un électroménager en acier inoxydable, un évier encastré, une crédence blanche, une crédence en dalle de pierre, des portes de placards vertess et un plan de travail en stéatite.
Idées déco de cuisines avec placards et un plan de travail en stéatite
8