Idées déco de cuisines avec placards et un plan de travail en zinc
Trier par :
Budget
Trier par:Populaires du jour
81 - 100 sur 493 photos
1 sur 3
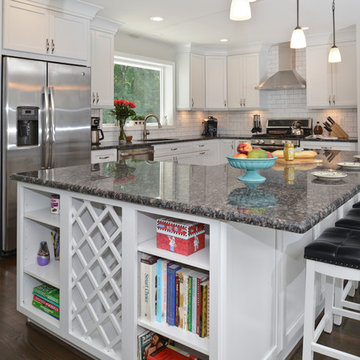
For this recently moved in military family, their old rambler home offered plenty of area for potential improvement. An entire new kitchen space was designed to create a greater feeling of family warmth.
It all started with gutting the old rundown kitchen. The kitchen space was cramped and disconnected from the rest of the main level. There was a large bearing wall separating the living room from the kitchen and the dining room.
A structure recessed beam was inserted into the attic space that enabled opening up of the entire main level. A large L-shaped island took over the wall placement giving a big work and storage space for the kitchen.
Installed wood flooring matched up with the remaining living space created a continuous seam-less main level.
By eliminating a side door and cutting through brick and block back wall, a large picture window was inserted to allow plenty of natural light into the kitchen.
Recessed and pendent lights also improved interior lighting.
By using offset cabinetry and a carefully selected granite slab to complement each other, a more soothing space was obtained to inspire cooking and entertaining. The fabulous new kitchen was completed with a new French door leading to the sun room.
This family is now very happy with the massive transformation, and are happy to join their new community.
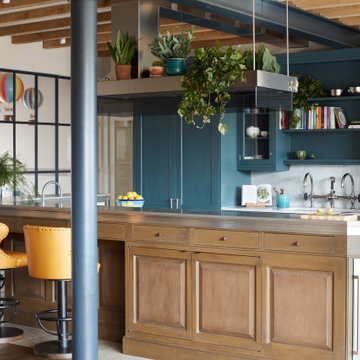
Reclaimed island with Zinc bar top
Idées déco pour une grande cuisine américaine encastrable montagne en U et bois vieilli avec un évier 2 bacs, un placard avec porte à panneau surélevé, un plan de travail en zinc, une crédence blanche, une crédence en marbre, parquet foncé, îlot, un sol blanc, un plan de travail blanc et poutres apparentes.
Idées déco pour une grande cuisine américaine encastrable montagne en U et bois vieilli avec un évier 2 bacs, un placard avec porte à panneau surélevé, un plan de travail en zinc, une crédence blanche, une crédence en marbre, parquet foncé, îlot, un sol blanc, un plan de travail blanc et poutres apparentes.
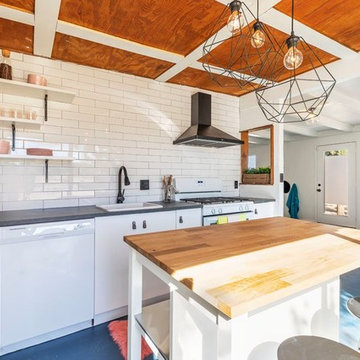
Inspiration pour une petite cuisine ouverte design en L avec un évier posé, un placard à porte plane, des portes de placard blanches, une crédence blanche, un électroménager blanc, sol en béton ciré, îlot, un sol bleu, un plan de travail gris, un plan de travail en zinc et une crédence en carrelage métro.
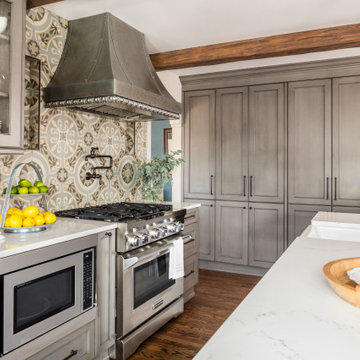
A fantastic Seattle Home remodel by Tenhulzen Construction - Painted by Tenhulzen Painting. Backsplash by European Stone & Tile - Design by Brooksvale Design
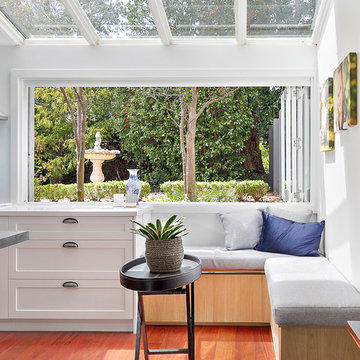
Inspiration pour une très grande cuisine ouverte design en L avec un évier intégré, un placard à porte shaker, des portes de placard blanches, un plan de travail en zinc, une crédence blanche, une crédence en feuille de verre, un électroménager noir, parquet clair, îlot, un sol marron et un plan de travail gris.
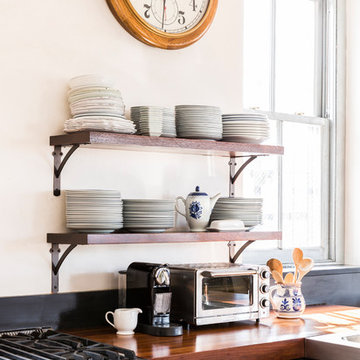
Lesley Unruh
Inspiration pour une cuisine américaine bohème en U et bois foncé de taille moyenne avec un évier 2 bacs, un placard sans porte, un plan de travail en zinc, une crédence marron, une crédence en bois, un électroménager en acier inoxydable, parquet peint, 2 îlots et un sol beige.
Inspiration pour une cuisine américaine bohème en U et bois foncé de taille moyenne avec un évier 2 bacs, un placard sans porte, un plan de travail en zinc, une crédence marron, une crédence en bois, un électroménager en acier inoxydable, parquet peint, 2 îlots et un sol beige.
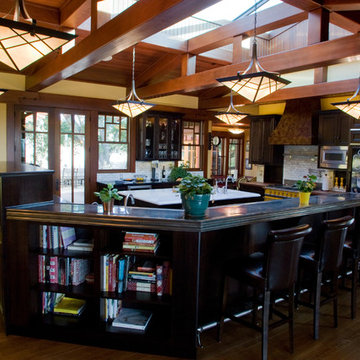
Architecture by Ward-Young Architects
Cabinets by Mueller Nicholls
Photography by Jim Fidelibus
Exemple d'une grande cuisine ouverte encastrable éclectique en U avec un plan de travail en zinc, un évier 1 bac, un placard à porte shaker, des portes de placard noires, une crédence blanche, une crédence en carrelage métro, parquet foncé et 2 îlots.
Exemple d'une grande cuisine ouverte encastrable éclectique en U avec un plan de travail en zinc, un évier 1 bac, un placard à porte shaker, des portes de placard noires, une crédence blanche, une crédence en carrelage métro, parquet foncé et 2 îlots.
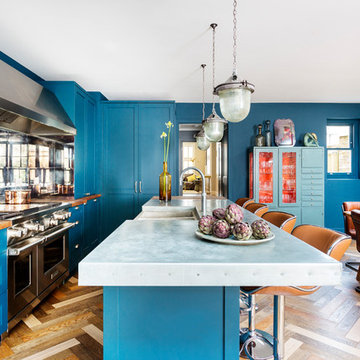
Idée de décoration pour une cuisine américaine bohème en L de taille moyenne avec un évier de ferme, un placard à porte shaker, des portes de placard bleues, un plan de travail en zinc, une crédence miroir, un électroménager en acier inoxydable, îlot, un plan de travail gris, un sol en bois brun et un sol marron.
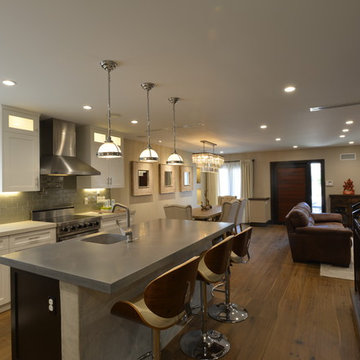
Cette image montre une grande cuisine ouverte minimaliste en L avec un évier intégré, un placard à porte shaker, des portes de placard blanches, un plan de travail en zinc, une crédence grise, une crédence en carrelage métro, un électroménager en acier inoxydable, un sol en bois brun et îlot.
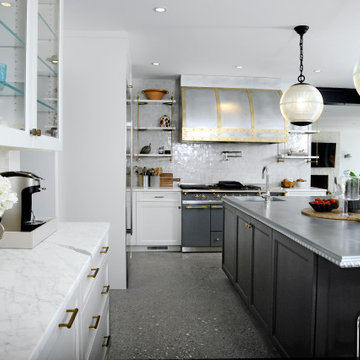
The owner’s vision of an industrial chic kitchen included a French LeCanche range in charcoal with brass accents, a custom brass and brushed stainless steel hood, and a burnished zinc island countertop. The floor is a polished concrete with radiant heating, island pendants were found in a vintage store and are prismatic glass and bronze.
The Island cabinet finish, in midnight stained quarter sawn white oak, was used for the serving buffet and mudroom bench and cubbies.
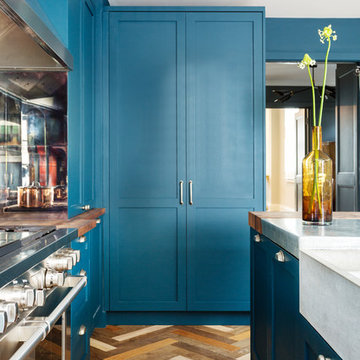
Aménagement d'une cuisine ouverte éclectique en L de taille moyenne avec un évier de ferme, un placard à porte shaker, des portes de placard bleues, un plan de travail en zinc, une crédence miroir, un électroménager en acier inoxydable, parquet foncé, îlot, un sol multicolore et un plan de travail gris.
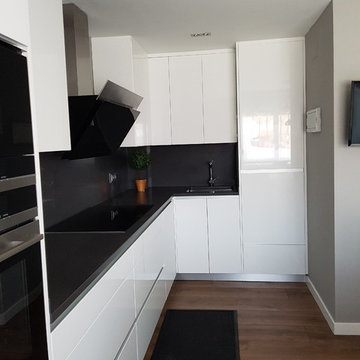
Reforma de una cocina en un Chalet de Majadahonda, Madrid.
Esta cocina está lacada en blanco, sin tiradores en los armarios.
La encimera de silestone en color gris oscuro con fregadero bajo encimera y el frente entre los muebles y la encimera forrado con su mismo material.
Incorpora un frigorífico americano y un lavavajillas integrado en alto, encima de una gaveta.
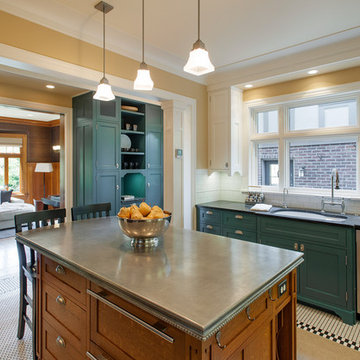
This kitchen was in a home dating from the early 20th century and located in the Mt. Baker neighborhood of Seattle. It is u-shaped with an island in the center topped with a zinc counter. Black and white tile was used on the floor in a tradition pattern with hexagon as the inset and a black and white border with a square mosaic around the perimeter framing the island. Cabinetry is inset traditional style with the hardware on the exterior. the base of each cabinet is framed with a footed detail. Base cabinet were painted with teal, upper cabinets are white and the full height cabinets are a dark maroon and the island it oak which is used throughout the residence. A tradition style faucet was used with the pull out attached. Cup pulls are used on the drawers and knobs have a back plate.
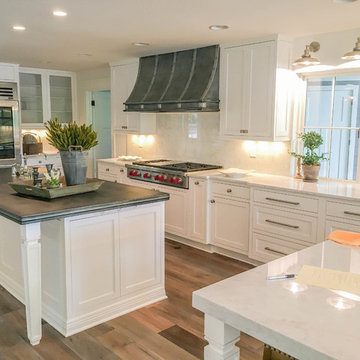
This new construction kitchen features Centra and Premier Cabinetry by Mouser, Heartland Door Style, Beaded Inset Construction in Maple Painted White/20-Matte. Also features Acid Washed Zinc Countertop, square edge, all sides Mirror Stainless Steel Edge Banding
Acid Washed Zinc Hood, Mirror Stainless Steel Accent Bands, Square Hammered Zinc Clavos
Stainless Steel 900CFM Blower Insert with Lights and controls included
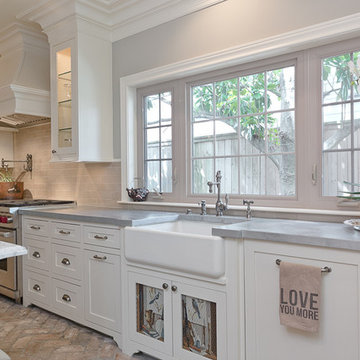
Mirador Builders
Réalisation d'une cuisine ouverte champêtre en U de taille moyenne avec un évier de ferme, un placard avec porte à panneau encastré, des portes de placard blanches, un plan de travail en zinc, une crédence beige, un électroménager en acier inoxydable, un sol en brique et îlot.
Réalisation d'une cuisine ouverte champêtre en U de taille moyenne avec un évier de ferme, un placard avec porte à panneau encastré, des portes de placard blanches, un plan de travail en zinc, une crédence beige, un électroménager en acier inoxydable, un sol en brique et îlot.
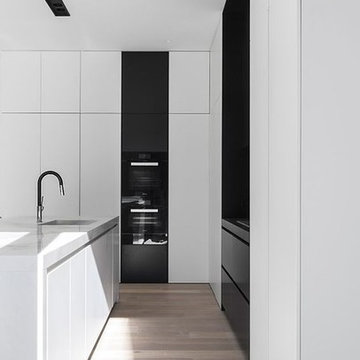
Idées déco pour une petite cuisine encastrable et blanche et bois moderne en U fermée avec un évier posé, un placard à porte plane, des portes de placard blanches, un plan de travail en zinc, une crédence blanche, une crédence en carrelage de pierre, un sol en carrelage de porcelaine, îlot, un sol blanc, un plan de travail blanc et différents designs de plafond.

Cette photo montre une grande cuisine ouverte bord de mer en L et bois clair avec un évier encastré, un plan de travail en zinc, une crédence beige, une crédence en céramique, un électroménager en acier inoxydable, un sol en bois brun, îlot, un plan de travail beige et un placard à porte shaker.
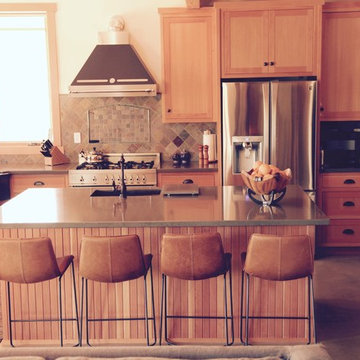
Trisha Conley
Cette image montre une cuisine chalet en L et bois clair fermée et de taille moyenne avec un évier de ferme, un placard à porte affleurante, un plan de travail en zinc, une crédence marron, une crédence en carrelage de pierre, un électroménager en acier inoxydable, sol en béton ciré, îlot et un sol gris.
Cette image montre une cuisine chalet en L et bois clair fermée et de taille moyenne avec un évier de ferme, un placard à porte affleurante, un plan de travail en zinc, une crédence marron, une crédence en carrelage de pierre, un électroménager en acier inoxydable, sol en béton ciré, îlot et un sol gris.
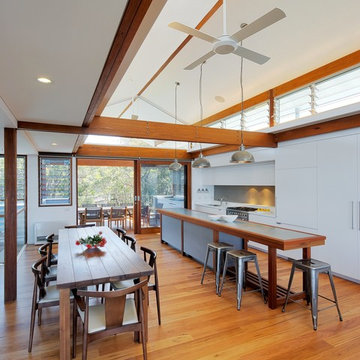
Inspiration pour une cuisine américaine parallèle design avec un plan de travail en zinc, un sol en bois brun, îlot et un placard à porte plane.

All the wood used in the remodel of this ranch house in South Central Kansas is reclaimed material. Berry Craig, the owner of Reclaimed Wood Creations Inc. searched the country to find the right woods to make this home a reflection of his abilities and a work of art. It started as a 50 year old metal building on a ranch, and was striped down to the red iron structure and completely transformed. It showcases his talent of turning a dream into a reality when it comes to anything wood. Show him a picture of what you would like and he can make it!
Idées déco de cuisines avec placards et un plan de travail en zinc
5