Idées déco de cuisines avec placards et un plan de travail en zinc
Trier par :
Budget
Trier par:Populaires du jour
161 - 180 sur 493 photos
1 sur 3
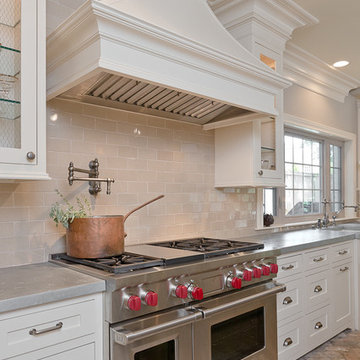
Mirador Builders
Réalisation d'une cuisine ouverte tradition en U de taille moyenne avec un évier de ferme, un placard avec porte à panneau encastré, des portes de placard blanches, un plan de travail en zinc, une crédence beige, un électroménager en acier inoxydable, un sol en brique et îlot.
Réalisation d'une cuisine ouverte tradition en U de taille moyenne avec un évier de ferme, un placard avec porte à panneau encastré, des portes de placard blanches, un plan de travail en zinc, une crédence beige, un électroménager en acier inoxydable, un sol en brique et îlot.
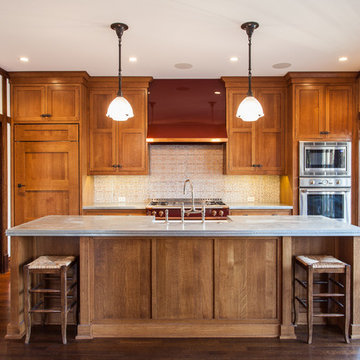
Custom millwork, zinc counter tops, LaCornue oven, Marvin Windows "1900's" glass
Cette image montre une cuisine linéaire et encastrable traditionnelle en bois brun fermée et de taille moyenne avec un évier de ferme, un placard avec porte à panneau encastré, un plan de travail en zinc, une crédence multicolore, une crédence en céramique, parquet foncé, îlot et un sol marron.
Cette image montre une cuisine linéaire et encastrable traditionnelle en bois brun fermée et de taille moyenne avec un évier de ferme, un placard avec porte à panneau encastré, un plan de travail en zinc, une crédence multicolore, une crédence en céramique, parquet foncé, îlot et un sol marron.
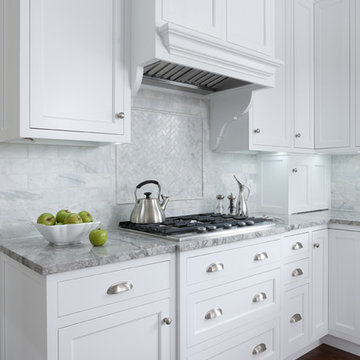
Exemple d'une cuisine américaine chic en U de taille moyenne avec un évier encastré, un placard à porte shaker, des portes de placard blanches, un plan de travail en zinc, une crédence grise, une crédence en marbre, un électroménager en acier inoxydable, un sol en bois brun, îlot et un sol marron.
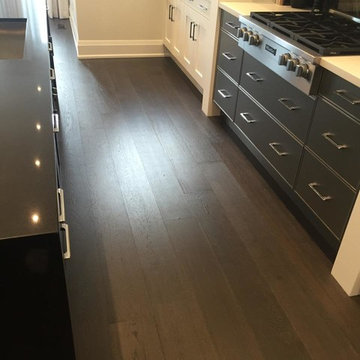
Love this beautiful kitchen featuring our Cité hardwood floor from our Urban loft series. Wire brushed floors are perfect to give an interesting depth to the floor. From Tribute Homes model
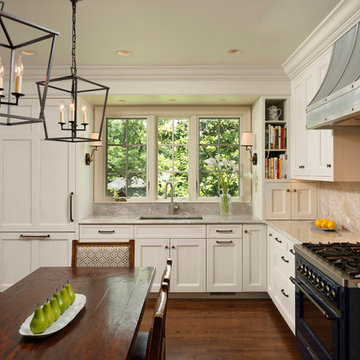
Alexandria, Virginia Transitional Kitchen Design by #MeghanBrowne4JenniferGilmer. Taking a holistic approach to the space, we moved the doorway to the garage first and created a new entrance with a mini-mud room with shelving and catch-all space that helps contain clutter as people enter the home. With the doorway removed from the center of the kitchen, we were also able to create an expansive countertop run with the zinc hood and blue range centered in the space for an ideal work zone. On the adjacent wall, we simply replaced the windows with shorter windows to allow for the sink to sit underneath and overlook the backyard.
Photography by Bob Narod. http://www.gilmerkitchens.com/
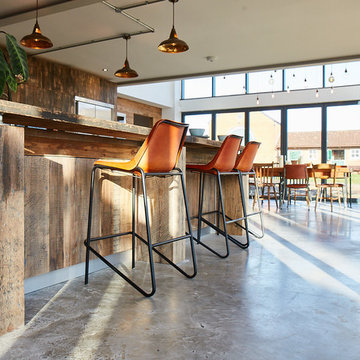
Photo Credits: Sean Knott
Aménagement d'une grande cuisine ouverte industrielle en bois brun avec un évier encastré, un placard à porte plane, un plan de travail en zinc, une crédence grise, un électroménager en acier inoxydable, sol en béton ciré, une péninsule, un sol gris et un plan de travail gris.
Aménagement d'une grande cuisine ouverte industrielle en bois brun avec un évier encastré, un placard à porte plane, un plan de travail en zinc, une crédence grise, un électroménager en acier inoxydable, sol en béton ciré, une péninsule, un sol gris et un plan de travail gris.
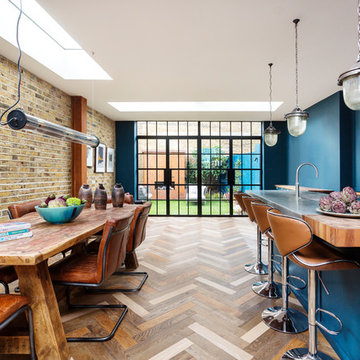
Idée de décoration pour une cuisine ouverte bohème en L de taille moyenne avec un évier de ferme, un placard à porte shaker, des portes de placard bleues, un plan de travail en zinc, une crédence miroir, un électroménager en acier inoxydable, parquet foncé, îlot, un sol multicolore et un plan de travail gris.
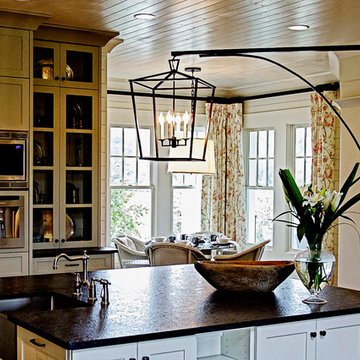
Exemple d'une grande cuisine américaine nature en L avec un évier de ferme, un placard avec porte à panneau encastré, des portes de placard blanches, un plan de travail en zinc, un électroménager en acier inoxydable, un sol en bois brun et îlot.
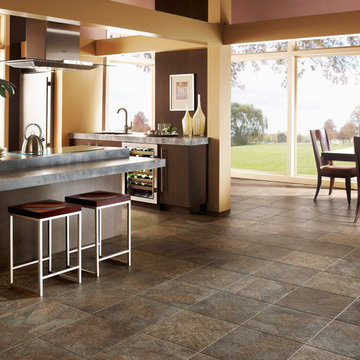
Idées déco pour une cuisine américaine classique en bois foncé de taille moyenne avec un évier encastré, un placard à porte plane, un plan de travail en zinc, un électroménager en acier inoxydable, un sol en ardoise et une péninsule.

Inspiration pour une cuisine ouverte design en L et bois foncé de taille moyenne avec un évier encastré, un placard à porte plane, un plan de travail en zinc, un électroménager en acier inoxydable, un sol en ardoise et une péninsule.
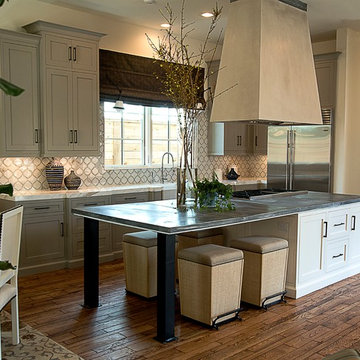
2013 West University- Best of Show Award WInner, Best Kitchen, and Peoples Choice
BwCollier Interior Design- BWC Studio, Inc
Sigi Cabello Photography
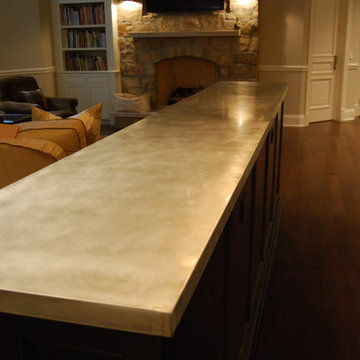
Zinc Island
Exemple d'une cuisine ouverte parallèle chic de taille moyenne avec un évier de ferme, un placard à porte affleurante, des portes de placard bleues, un plan de travail en zinc, un sol en bois brun et îlot.
Exemple d'une cuisine ouverte parallèle chic de taille moyenne avec un évier de ferme, un placard à porte affleurante, des portes de placard bleues, un plan de travail en zinc, un sol en bois brun et îlot.
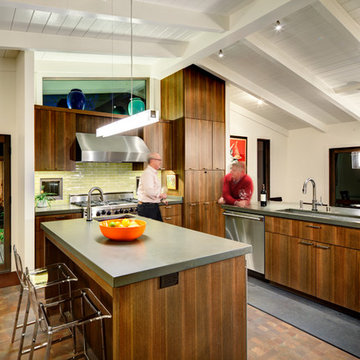
Inspiration pour une cuisine design en L et bois brun de taille moyenne avec un évier encastré, un placard à porte plane, un plan de travail en zinc, un électroménager en acier inoxydable, îlot et un sol marron.
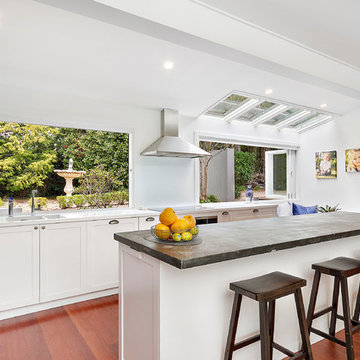
Idée de décoration pour une très grande cuisine ouverte design en L avec un évier intégré, un placard à porte shaker, des portes de placard blanches, un plan de travail en zinc, une crédence blanche, une crédence en feuille de verre, un électroménager noir, parquet clair, îlot, un sol marron et un plan de travail gris.
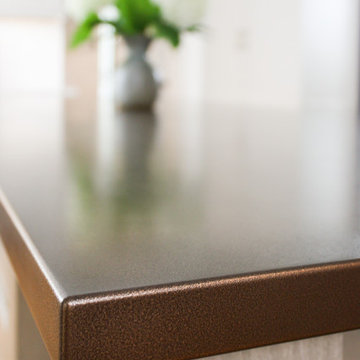
Custom made zinc countertop adds texture and warmth to the kitchen.
Cette photo montre une cuisine nature en L et bois clair de taille moyenne avec un évier 2 bacs, un placard avec porte à panneau encastré, un plan de travail en zinc, une crédence blanche, une crédence en marbre, un électroménager en acier inoxydable, un sol en bois brun, îlot, un sol marron et un plan de travail marron.
Cette photo montre une cuisine nature en L et bois clair de taille moyenne avec un évier 2 bacs, un placard avec porte à panneau encastré, un plan de travail en zinc, une crédence blanche, une crédence en marbre, un électroménager en acier inoxydable, un sol en bois brun, îlot, un sol marron et un plan de travail marron.
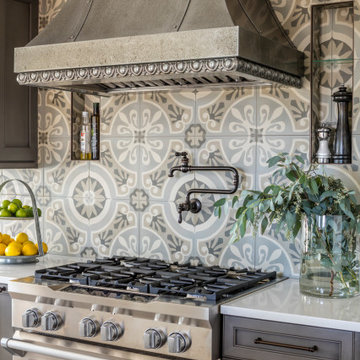
A fantastic Seattle Home remodel by Tenhulzen Construction - Painted by Tenhulzen Painting. Backsplash by European Stone & Tile - Design by Brooksvale Design
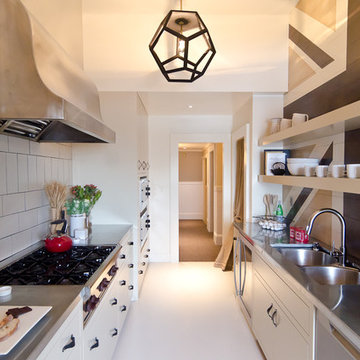
Co-designed by www.dehnbloomdesign.com
Alex Amend © 2012 Houzz
Idée de décoration pour une cuisine parallèle bohème fermée avec un plan de travail en zinc, un évier 2 bacs et un placard sans porte.
Idée de décoration pour une cuisine parallèle bohème fermée avec un plan de travail en zinc, un évier 2 bacs et un placard sans porte.
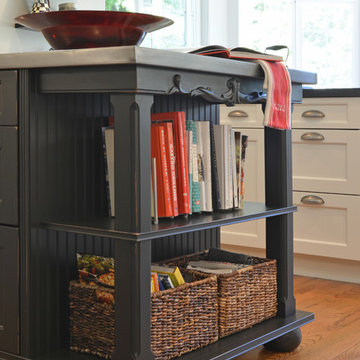
Classic black and white styling is prevalent throughout this home and is carried through into the kitchen with Nordic white cabinets in a simple ‘Shaker-esque’ style and a soft black island. These contrast beautifully with the rich wood floors. Glass doors in the top portion of the sink wall cabinets let the homeowner display a collection of red and white stoneware. The client used red accents throughout, including red-bound cookbooks and dish towels to add that country flavor and create a happy, playful look.
The centerpiece of this kitchen is the Cottage Black Island - stout chamfered posts support a French Country shelf, open on both sides and front. A carved top valance and French Country trim around the bottom give a handcrafted look, and the bun feet are a playful addition. Many of the drawers have specific inserts calculated exactly to fit the clients various items, from placemats to knives, to spices and utensils. Reminiscent of times past, the client chose hot-rolled and waxed steel for the island top, giving it a rustic-industrial look, and setting it apart from the leathered black granite of the perimeter.
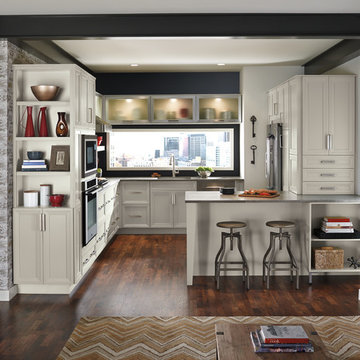
Aménagement d'une petite cuisine ouverte classique en U avec un placard avec porte à panneau encastré, des portes de placard blanches, une crédence noire, un électroménager en acier inoxydable, parquet foncé, un évier encastré, un plan de travail en zinc et une péninsule.
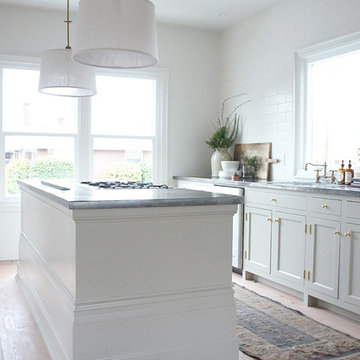
Light and bright open kitchen designed for simplistic living and aesthetic.
Complete redesign and remodel of a 1908 Classical Revival style home in Portland, OR.
Idées déco de cuisines avec placards et un plan de travail en zinc
9