Idées déco de cuisines avec plan de travail carrelé et différents designs de plafond
Trier par :
Budget
Trier par:Populaires du jour
161 - 180 sur 302 photos
1 sur 3
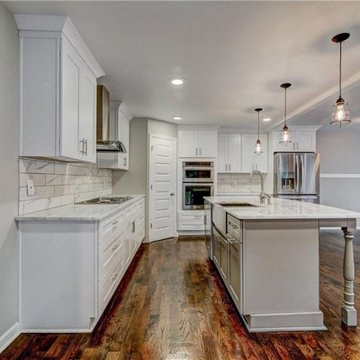
Modern kitchen with white shakers, amazing lighting and stainless steel appliances
Réalisation d'une arrière-cuisine tradition de taille moyenne avec un évier 1 bac, un placard à porte shaker, des portes de placard blanches, plan de travail carrelé, une crédence grise, une crédence en carreau de porcelaine, un électroménager en acier inoxydable, un sol en bois brun, îlot, un sol marron, un plan de travail gris et un plafond en bois.
Réalisation d'une arrière-cuisine tradition de taille moyenne avec un évier 1 bac, un placard à porte shaker, des portes de placard blanches, plan de travail carrelé, une crédence grise, une crédence en carreau de porcelaine, un électroménager en acier inoxydable, un sol en bois brun, îlot, un sol marron, un plan de travail gris et un plafond en bois.
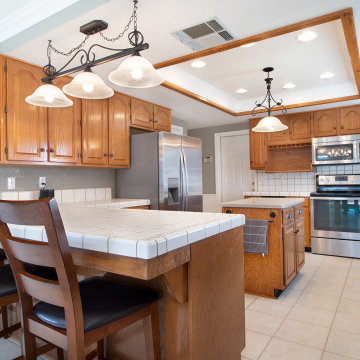
remodeled kitchen in Canyon Lakes
Réalisation d'une cuisine américaine en L et bois brun de taille moyenne avec un évier 1 bac, un placard avec porte à panneau surélevé, plan de travail carrelé, une crédence blanche, une crédence en carreau de porcelaine, un électroménager en acier inoxydable, un sol en carrelage de porcelaine, 2 îlots, un sol beige, un plan de travail blanc et un plafond à caissons.
Réalisation d'une cuisine américaine en L et bois brun de taille moyenne avec un évier 1 bac, un placard avec porte à panneau surélevé, plan de travail carrelé, une crédence blanche, une crédence en carreau de porcelaine, un électroménager en acier inoxydable, un sol en carrelage de porcelaine, 2 îlots, un sol beige, un plan de travail blanc et un plafond à caissons.
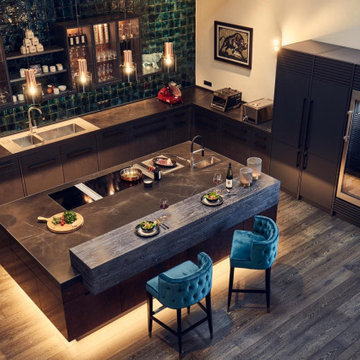
Die Küche vereint verschiedene Komponenten in sich. Die U-förmige Küchenzeile ist auf Maß gefertigt, mit Feinsteinzeug als Arbeitsplatte und integriertem Waschbecken. Die Rückwand wird durch handgefertigte Metrofliesen zum Designobjekt, kombiniert mit einem Oberschrank aus einem Rohstahlkorpus, LED Beleuchtung und Kupferrückwänden. Die Kücheninsel ist rundum aus Kupferfronten gefertigt und die Arbeitsplatte durch einen Rohstahlwinkel eingefasst.
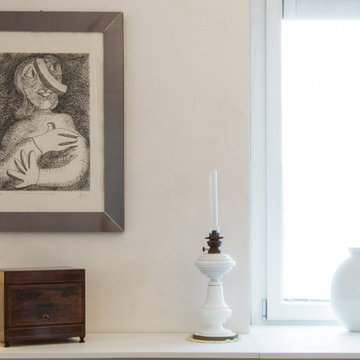
Exemple d'une grande cuisine américaine parallèle tendance avec un évier 2 bacs, un placard à porte plane, des portes de placard blanches, plan de travail carrelé, un électroménager en acier inoxydable, un sol en carrelage de porcelaine, îlot, un sol blanc, un plan de travail blanc et un plafond décaissé.
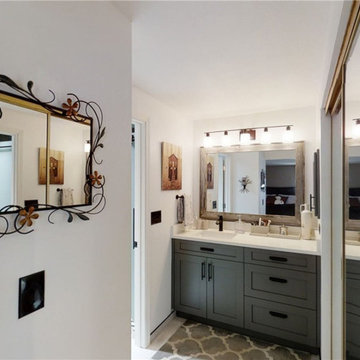
The kitchen and bathroom renovations have resulted in a large Main House with modern grey accents. The kitchen was upgraded with new quartz countertops, cabinetry, an under-mount sink, and stainless steel appliances, including a double oven. The white farm sink looks excellent when combined with the Havenwood chevron mosaic porcelain tile. Over the island kitchen island panel, functional recessed lighting, and pendant lights provide that luxury air.
Remarkable features such as the tile flooring, a tile shower, and an attractive screen door slider were used in the bathroom remodeling. The Feiss Mercer Oil-Rubbed Bronze Bathroom Vanity Light, which is well-blended to the Grey Shakers cabinet and Jeffrey Alexander Merrick Cabinet Pull in Matte Black serving as sink base cabinets, has become a centerpiece of this bathroom renovation.
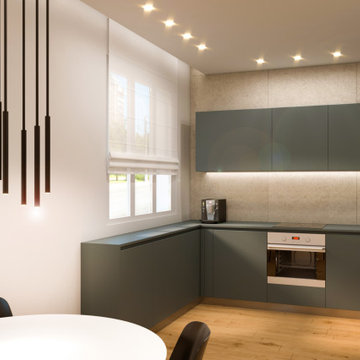
abitare in un bilocale non vuol necessariamente dire soggiornare in ambienti piccoli e confusionari, se riesci ad ottimizzare lo spazio con mobili su misura e un buon progetto distributivo. La cucina ne è un esempio, provvista di un grade piano lavoro ad e caratterizzata da un frigo da libera installazione.
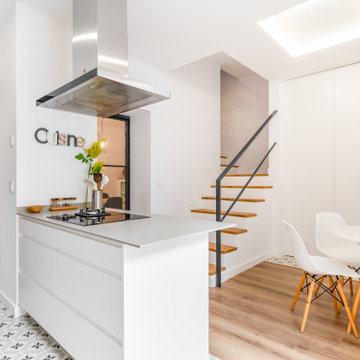
Idée de décoration pour une cuisine fermée avec un évier encastré, un placard à porte plane, des portes de placard blanches, plan de travail carrelé, une crédence grise, une crédence en céramique, un électroménager en acier inoxydable, un sol en carrelage de céramique, une péninsule, un sol blanc, un plan de travail gris et un plafond décaissé.
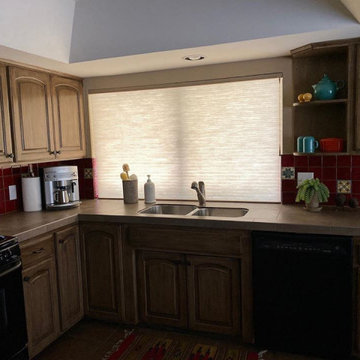
Honeycomb shades are the most popular among our Hunter Douglas products, especially in Arizona. They are the perfect shades for saving energy and insulating the home, allowing your space to feel cooler during the Summer and warmer during Winter!
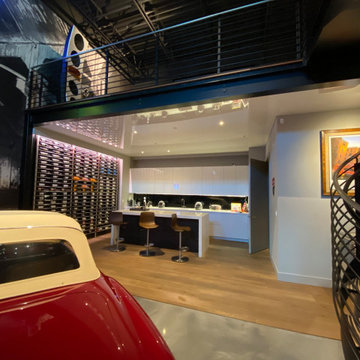
High Gloss Ceilings are a great way to make a space look chic and stylish!
Idées déco pour une cuisine ouverte avec un placard à porte plane, des portes de placard blanches, plan de travail carrelé, une crédence blanche, îlot, un sol marron, un plan de travail blanc et un plafond en papier peint.
Idées déco pour une cuisine ouverte avec un placard à porte plane, des portes de placard blanches, plan de travail carrelé, une crédence blanche, îlot, un sol marron, un plan de travail blanc et un plafond en papier peint.
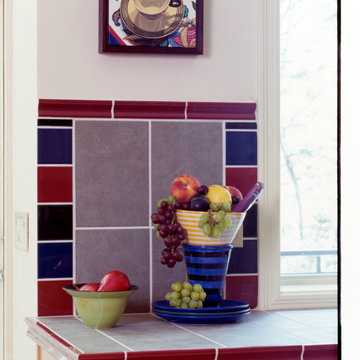
A close up of the backsplash showcases accents of blue, green and burgundy glazed tile against sage green commercial floor tile selected for its durability.
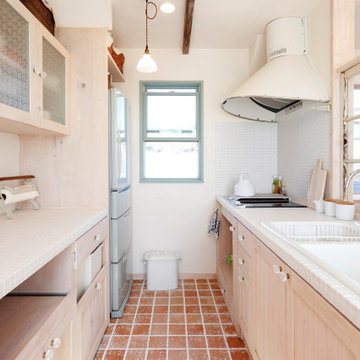
Exemple d'une cuisine américaine linéaire nature de taille moyenne avec un évier posé, un placard avec porte à panneau encastré, des portes de placard blanches, plan de travail carrelé, une crédence blanche, une crédence en bois, un électroménager blanc, tomettes au sol, une péninsule, un sol orange, un plan de travail blanc et poutres apparentes.
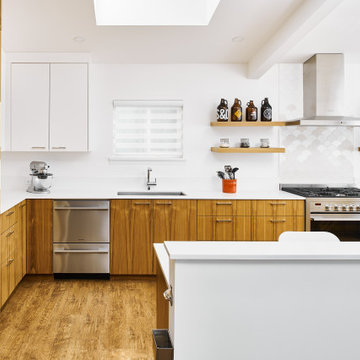
Cette photo montre une cuisine tendance en L et bois clair avec un évier posé, un placard à porte shaker, plan de travail carrelé, une crédence blanche, une crédence en carreau de porcelaine, un électroménager en acier inoxydable, un sol en bois brun, un sol beige, un plan de travail blanc, un plafond voûté et îlot.
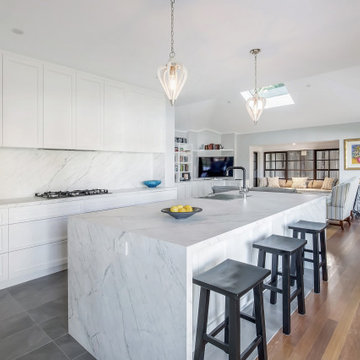
Cette image montre une grande cuisine ouverte minimaliste en L avec un évier 1 bac, un placard à porte shaker, des portes de placard blanches, plan de travail carrelé, une crédence multicolore, une crédence en carreau de porcelaine, un électroménager en acier inoxydable, un sol en carrelage de porcelaine, îlot, un sol gris, un plan de travail multicolore et un plafond décaissé.
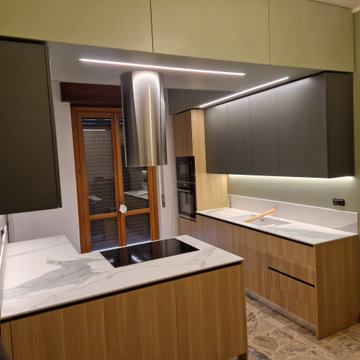
Il verde è un colore che regala pace e serenità, è associato alla calma e alla natura, è sinonimo di raffinatezza ed eleganza.
Pensili verge grigio, basi rovere naturale, piano in laminam, controsoffitto contenitore e pareti verde oliva.
La committenza aveva delle idee ben chiare su come volesse la disposizione dei mobili che però non soddisfavano a pieno la capacità contenitiva di cui aveva bisogno. Abbiamo suggerito di aggiungere il controsoffitto che serve da contenitore, da struttura per incasso dei LED ed esteticamente da abbassamento.
Ecco il risultato!
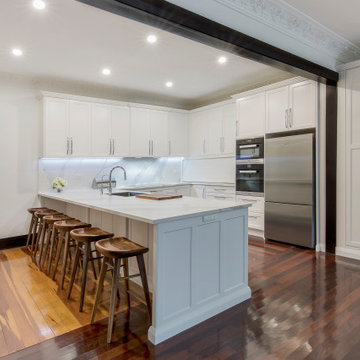
Aménagement d'une grande arrière-cuisine classique en U avec un évier 1 bac, un placard à porte shaker, des portes de placard blanches, plan de travail carrelé, une crédence multicolore, une crédence en carreau de porcelaine, un électroménager en acier inoxydable, parquet foncé, une péninsule, un sol marron, un plan de travail multicolore et un plafond décaissé.
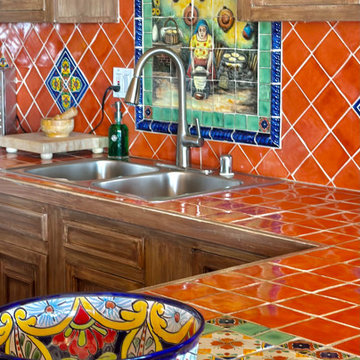
The dining / living room of this vacation rental has a lovely collection of vintage Fausto Palanco Furniture with new updated hand gilded gold linen pillows from Rob Shaw and Stroheim upholstery with original art and decorative accessories collected throughout our travels through Mexico.
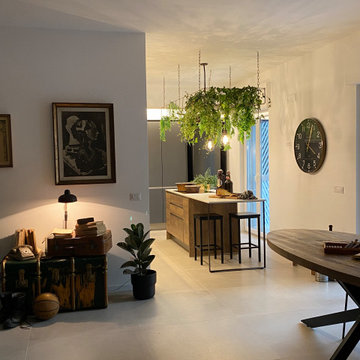
Cette photo montre une grande cuisine américaine industrielle en L et bois brun avec un évier posé, un placard à porte plane, plan de travail carrelé, une crédence blanche, une crédence en carreau de porcelaine, un électroménager noir, un sol en carrelage de porcelaine, îlot, un sol beige, un plan de travail blanc et un plafond en bois.
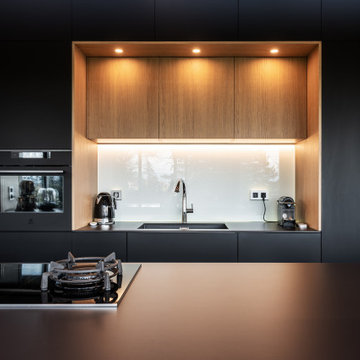
Cette image montre une grande cuisine ouverte parallèle design avec un évier intégré, un placard à porte affleurante, des portes de placard noires, plan de travail carrelé, une crédence blanche, une crédence en feuille de verre, un électroménager noir, sol en béton ciré, îlot, plan de travail noir et un plafond à caissons.
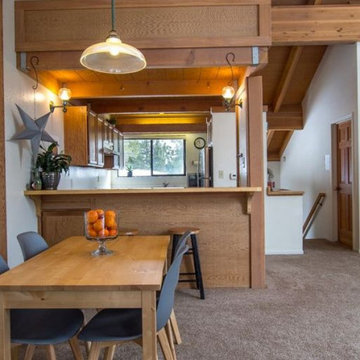
Before photo. Full kitchen remodel. Main goal = open the space (removed overhead wooden structure). New configuration, cabinetry, countertops, backsplash, panel-ready appliances (GE Monogram), farmhouse sink, faucet, oil-rubbed bronze hardware, track and sconce lighting, paint, bar stools, accessories.
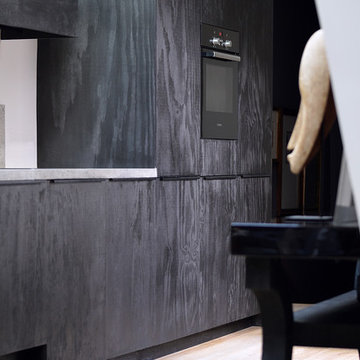
Detail de la cuisine
Inspiration pour une cuisine ouverte encastrable et blanche et bois design en L et bois foncé de taille moyenne avec un évier encastré, un placard à porte affleurante, plan de travail carrelé, une crédence grise, une crédence en céramique, parquet clair, un sol beige, un plan de travail gris et poutres apparentes.
Inspiration pour une cuisine ouverte encastrable et blanche et bois design en L et bois foncé de taille moyenne avec un évier encastré, un placard à porte affleurante, plan de travail carrelé, une crédence grise, une crédence en céramique, parquet clair, un sol beige, un plan de travail gris et poutres apparentes.
Idées déco de cuisines avec plan de travail carrelé et différents designs de plafond
9