Idées déco de cuisines avec plan de travail carrelé
Trier par :
Budget
Trier par:Populaires du jour
1 - 20 sur 434 photos
1 sur 3

Home built by Arjay Builders Inc.
Cette image montre une très grande cuisine américaine chalet en U et bois brun avec un évier 2 bacs, un placard avec porte à panneau surélevé, plan de travail carrelé, une crédence beige, une crédence en mosaïque, un électroménager en acier inoxydable, un sol en travertin et îlot.
Cette image montre une très grande cuisine américaine chalet en U et bois brun avec un évier 2 bacs, un placard avec porte à panneau surélevé, plan de travail carrelé, une crédence beige, une crédence en mosaïque, un électroménager en acier inoxydable, un sol en travertin et îlot.
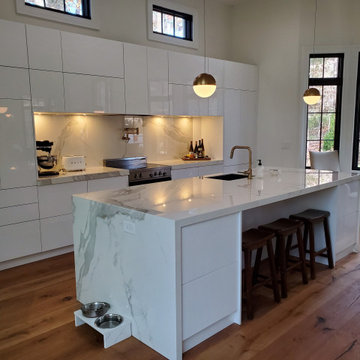
Porcelain Tile backsplash and countertops with Flat Panel Cabinetry. Single-bowl kitchen sink.
Inspiration pour une grande cuisine ouverte linéaire minimaliste avec un évier 1 bac, un placard à porte plane, des portes de placard blanches, une crédence en carreau de porcelaine, un électroménager en acier inoxydable, îlot, plan de travail carrelé et parquet clair.
Inspiration pour une grande cuisine ouverte linéaire minimaliste avec un évier 1 bac, un placard à porte plane, des portes de placard blanches, une crédence en carreau de porcelaine, un électroménager en acier inoxydable, îlot, plan de travail carrelé et parquet clair.

Michael Hunter
Idée de décoration pour une grande cuisine ouverte méditerranéenne en U avec un placard sans porte, des portes de placards vertess, une crédence multicolore, une crédence en mosaïque, un électroménager en acier inoxydable, tomettes au sol, îlot, un sol rouge, un évier encastré et plan de travail carrelé.
Idée de décoration pour une grande cuisine ouverte méditerranéenne en U avec un placard sans porte, des portes de placards vertess, une crédence multicolore, une crédence en mosaïque, un électroménager en acier inoxydable, tomettes au sol, îlot, un sol rouge, un évier encastré et plan de travail carrelé.
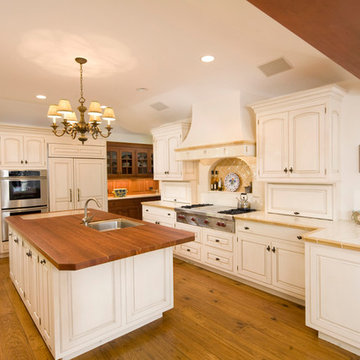
A kitchen any home chef would dream of, featuring a large island with a built-in sink and custom cabinetry. © Holly Lepere
Idées déco pour une grande cuisine américaine encastrable méditerranéenne en L avec un évier encastré, un placard avec porte à panneau surélevé, des portes de placard blanches, plan de travail carrelé, une crédence en céramique, parquet clair, îlot et une crédence beige.
Idées déco pour une grande cuisine américaine encastrable méditerranéenne en L avec un évier encastré, un placard avec porte à panneau surélevé, des portes de placard blanches, plan de travail carrelé, une crédence en céramique, parquet clair, îlot et une crédence beige.
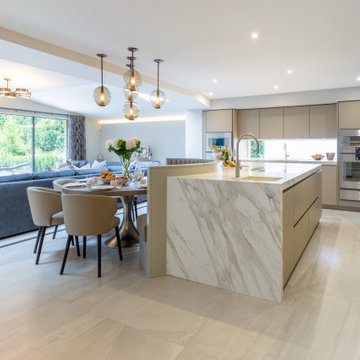
Cette image montre une grande cuisine ouverte design en L avec un placard à porte plane, des portes de placard grises, plan de travail carrelé, îlot et un plan de travail blanc.

Aménagement d'une cuisine américaine contemporaine en U de taille moyenne avec un évier 1 bac, un placard à porte plane, des portes de placard marrons, plan de travail carrelé, une crédence marron, une crédence en céramique, un électroménager en acier inoxydable, parquet clair, aucun îlot, un sol marron, plan de travail noir et poutres apparentes.

A symmetrical kitchen opens to the family room in this open floor plan. The island provides a thick wood eating ledge with a dekton work surface. A grey accent around the cooktop is split by the metallic soffit running through the space. A smaller work kitchen/open pantry is off to one side for additional prep space.
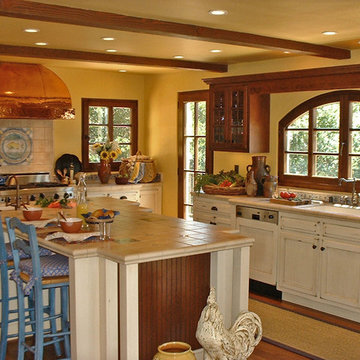
For a client who was originally from France, we recreated a french country farmhouse she remembered from her childhood. Authenticity was achieved by the random use of materials, as if the kitchen had been added to over time by succeeding generations. The classic elements of french country, which include copper, colors yellow and blue, sunflowers, handpainted tile, antique french pottery and distressed wood surfaces, all contribute to the overall rustic feel.

Hawthorn Apartment renovation by Camilla Molders Design
Idée de décoration pour une grande cuisine ouverte en L et bois foncé avec un évier encastré, un placard à porte plane, plan de travail carrelé, une crédence beige, une crédence en céramique, un électroménager noir, un sol en bois brun, îlot, un sol marron et un plan de travail beige.
Idée de décoration pour une grande cuisine ouverte en L et bois foncé avec un évier encastré, un placard à porte plane, plan de travail carrelé, une crédence beige, une crédence en céramique, un électroménager noir, un sol en bois brun, îlot, un sol marron et un plan de travail beige.
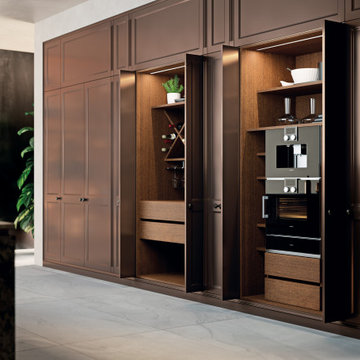
"Canova" is modern interpretation of the shaker-door style. Its precise detailing is further highlighted by its matte lacquer finish.
Shown here are Canova tall unit doors used both as "Concepta" pocket doors and door fronts for pantry storage and built-in refrigerator.
Island is designed using a laminam finish on an aluminum frame door, combined with handle-less aluminum gola profile.
O.NIX Kitchens & Living are exclusive dealers and design specialists of Biefbi for Toronto and Canada. For more information, please visit: www.onixdesigns.ca
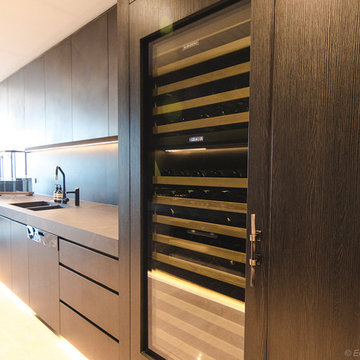
Custom kitchen with black wenge ravine and bronze applied metal finish to doors and panels. Custom handmade brass trim to kickfaces and shadowlines. Miele and Sub-Zero appliances. Porcelain benchtops and splashbacks. Photo Credit: Edge Design Consultants.

This open living/dining/kitchen is oriented around the 45 foot long wall of floor-to-ceiling windows overlooking Lake Champlain. A sunken living room is a cozy place to watch the fireplace or enjoy the lake view.

Photography Morgan Sheff
Inspiration pour une grande cuisine américaine encastrable traditionnelle en L avec un évier encastré, un placard à porte shaker, des portes de placard blanches, plan de travail carrelé, une crédence bleue, un sol en bois brun, îlot, une crédence en céramique et un plan de travail turquoise.
Inspiration pour une grande cuisine américaine encastrable traditionnelle en L avec un évier encastré, un placard à porte shaker, des portes de placard blanches, plan de travail carrelé, une crédence bleue, un sol en bois brun, îlot, une crédence en céramique et un plan de travail turquoise.
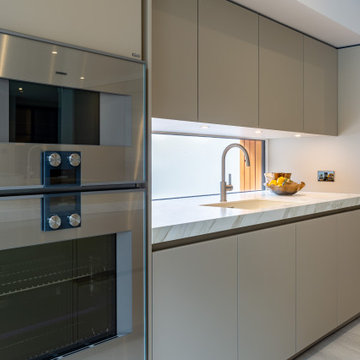
Exemple d'une grande cuisine ouverte tendance en L avec un placard à porte plane, des portes de placard grises, plan de travail carrelé, îlot et un plan de travail blanc.

This country kitchen is accented with detailed tiles, brass light fixtures and a large butcher block. Greg Premru Photography
Cette image montre une cuisine rustique en U de taille moyenne avec un évier posé, un placard à porte shaker, des portes de placard blanches, une crédence blanche, une crédence en carrelage métro, un électroménager en acier inoxydable, îlot, plan de travail carrelé, parquet foncé et un sol marron.
Cette image montre une cuisine rustique en U de taille moyenne avec un évier posé, un placard à porte shaker, des portes de placard blanches, une crédence blanche, une crédence en carrelage métro, un électroménager en acier inoxydable, îlot, plan de travail carrelé, parquet foncé et un sol marron.
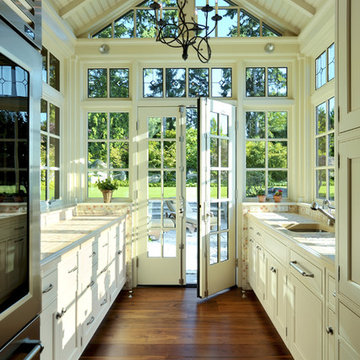
A small kitchenette and pantry space off the main kitchen is suffused in bright light, with ample storage and functional workspace for caterers.
Mike Jensen Photography
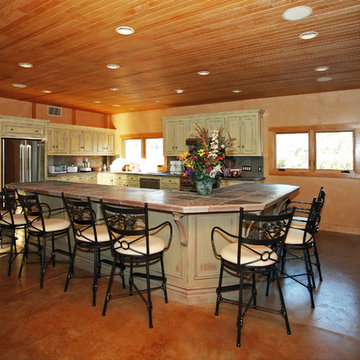
The Spacious Barn Kitchen is meant as a hangout for the whole family, and features a large Breakfast/Wine Bar. The counter tops are done in Slate Tiles with matching edge moldings for a causal touch.
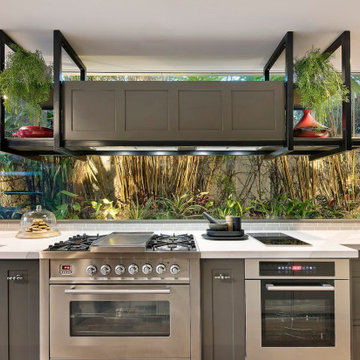
Réalisation d'une très grande cuisine ouverte parallèle avec un évier de ferme, un placard à porte shaker, des portes de placard marrons, plan de travail carrelé, une crédence en feuille de verre, un électroménager en acier inoxydable, un sol en bois brun, îlot, un sol marron, un plan de travail multicolore et un plafond à caissons.
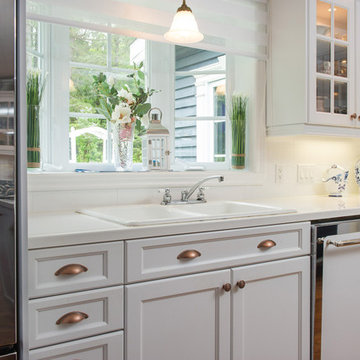
Design de cuisine par LM Design Intérieur - photographié par Vincent Provost
Idées déco pour une grande cuisine américaine classique en U avec un évier posé, un placard à porte vitrée, des portes de placard jaunes, plan de travail carrelé, une crédence blanche, une crédence en céramique, un électroménager blanc, un sol en bois brun et îlot.
Idées déco pour une grande cuisine américaine classique en U avec un évier posé, un placard à porte vitrée, des portes de placard jaunes, plan de travail carrelé, une crédence blanche, une crédence en céramique, un électroménager blanc, un sol en bois brun et îlot.
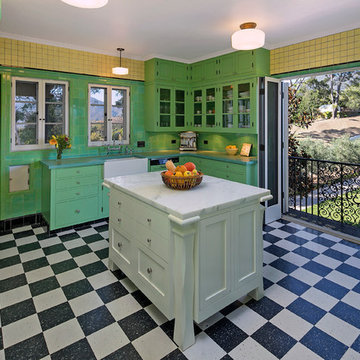
Historic landmark estate restoration kitchen with original American Encaustic tile detailing, white checkerboard vinyl composition tile, tile countertops that match the butlers' pantry, and contrasting kitchen island with marble countertop, original wrought iron fixtures, and a Juliet balcony that looks out onto the pool and casita.
Photo by: Jim Bartsch
Idées déco de cuisines avec plan de travail carrelé
1