Idées déco de cuisines avec plan de travail carrelé
Trier par :
Budget
Trier par:Populaires du jour
41 - 60 sur 438 photos
1 sur 3
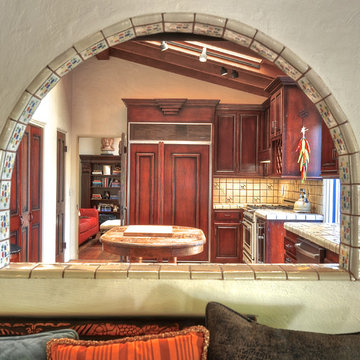
Idée de décoration pour une très grande cuisine méditerranéenne en bois vieilli avec un évier 2 bacs, plan de travail carrelé, un électroménager de couleur, un sol en carrelage de céramique et îlot.
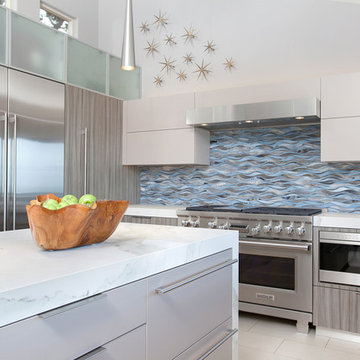
Preview First
Idées déco pour une grande cuisine ouverte contemporaine en U avec un évier encastré, un placard à porte plane, des portes de placard grises, plan de travail carrelé, une crédence bleue, une crédence en carreau de verre, un électroménager en acier inoxydable, un sol en carrelage de porcelaine et îlot.
Idées déco pour une grande cuisine ouverte contemporaine en U avec un évier encastré, un placard à porte plane, des portes de placard grises, plan de travail carrelé, une crédence bleue, une crédence en carreau de verre, un électroménager en acier inoxydable, un sol en carrelage de porcelaine et îlot.
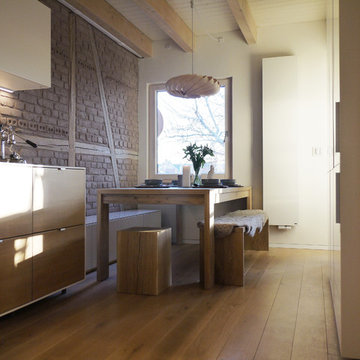
Modernisiertes Dachgeschoss mit natürlichem, nordischen Look. Dank massiven Holzdielen und Möbeln aus Eiche mit der charakteristischen Zeichnung ist es gemütlich. Klare Linien und kühle, gedeckte Farben liefern einen stylischen Kontrast. Die Küche ist von IKEA Method und mit individuell angefertigten Fronten aus Eiche versehen.
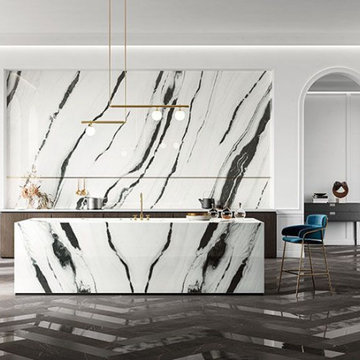
Bespoke Kitchen Island in Panda Black and White Porcelain Slab Tiles. Complimented with a mixed Gloss and Matt Carrara Marble effect porcelain floor tile laid in a herringbone pattern ... timeless elegance.
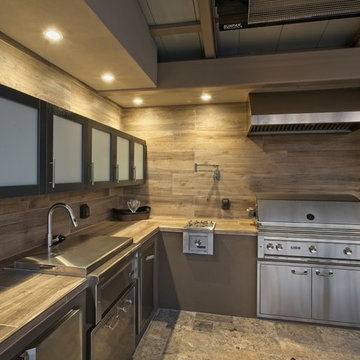
Detail of pool house kitchen. Stainless steel hood, gas grill, gas burner, pot filler, tiled counter, stainless steel sink, stainless steel cabinets. A radiant heater is at the top of the photo.
photo: Mike Heacox / Luciole Design
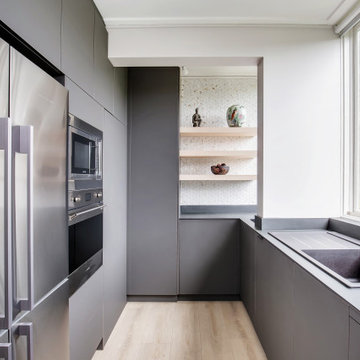
Exemple d'une cuisine américaine tendance en U de taille moyenne avec un évier 1 bac, un placard à porte plane, des portes de placard marrons, plan de travail carrelé, une crédence marron, une crédence en céramique, un électroménager en acier inoxydable, parquet clair, aucun îlot, un sol marron, plan de travail noir et poutres apparentes.
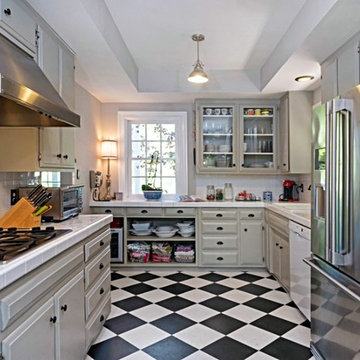
This is a 1921 Gem in Hancock Park, Los Angeles, that we Feng Shui'ed. It recently sold, and we are so pleased to see how gorgeous it looks!
Photos by "Shooting LA".
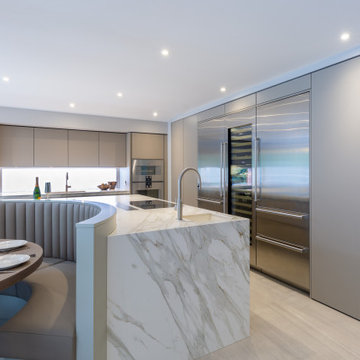
Aménagement d'une grande cuisine ouverte contemporaine en L avec un placard à porte plane, des portes de placard grises, plan de travail carrelé, îlot et un plan de travail blanc.
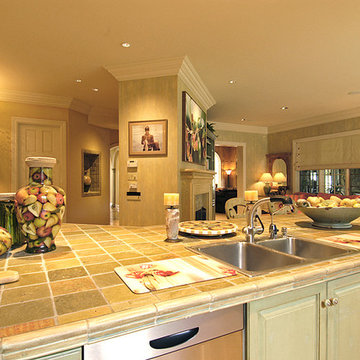
Home built by Arjay Builders Inc.
Cette photo montre une très grande cuisine américaine montagne en U et bois brun avec un évier 2 bacs, un placard avec porte à panneau surélevé, plan de travail carrelé, une crédence beige, une crédence en mosaïque, un électroménager en acier inoxydable, un sol en travertin et îlot.
Cette photo montre une très grande cuisine américaine montagne en U et bois brun avec un évier 2 bacs, un placard avec porte à panneau surélevé, plan de travail carrelé, une crédence beige, une crédence en mosaïque, un électroménager en acier inoxydable, un sol en travertin et îlot.

Brett Patterson
Idées déco pour une cuisine parallèle classique fermée et de taille moyenne avec un évier 2 bacs, un placard avec porte à panneau encastré, des portes de placard noires, plan de travail carrelé, une crédence verte, une crédence en céramique, un électroménager en acier inoxydable, un sol en bois brun, aucun îlot, un sol marron et un plan de travail marron.
Idées déco pour une cuisine parallèle classique fermée et de taille moyenne avec un évier 2 bacs, un placard avec porte à panneau encastré, des portes de placard noires, plan de travail carrelé, une crédence verte, une crédence en céramique, un électroménager en acier inoxydable, un sol en bois brun, aucun îlot, un sol marron et un plan de travail marron.
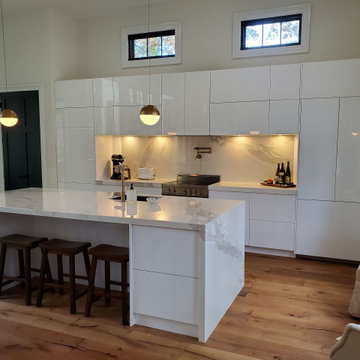
Porcelain Tile backsplash and countertops with Flat Panel Cabinetry. Single-bowl kitchen sink.
Cette photo montre une grande cuisine ouverte linéaire moderne avec un évier 1 bac, un placard à porte plane, des portes de placard blanches, une crédence en carreau de porcelaine, un électroménager en acier inoxydable, îlot, plan de travail carrelé et parquet clair.
Cette photo montre une grande cuisine ouverte linéaire moderne avec un évier 1 bac, un placard à porte plane, des portes de placard blanches, une crédence en carreau de porcelaine, un électroménager en acier inoxydable, îlot, plan de travail carrelé et parquet clair.
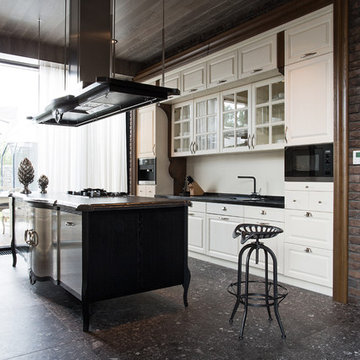
Aménagement d'une très grande cuisine américaine parallèle contemporaine en inox avec un placard à porte plane, une crédence blanche, un électroménager noir, îlot, un évier 2 bacs, plan de travail carrelé, une crédence en céramique, un sol en marbre et un sol gris.
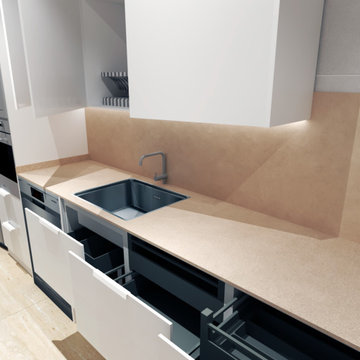
Ampliación, reforma completa y mejora funcional de cocina. Solución de humedades, mejora de mobiliario y electrodomésticos y nuevo cerramiento de aluminio.
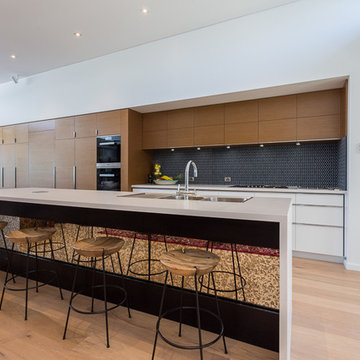
Serena Pearce -Code Lime Photography
Idées déco pour une grande cuisine ouverte moderne en bois brun avec un évier encastré, un placard à porte plane, plan de travail carrelé, une crédence noire, une crédence en carrelage de pierre, un électroménager en acier inoxydable, parquet clair et îlot.
Idées déco pour une grande cuisine ouverte moderne en bois brun avec un évier encastré, un placard à porte plane, plan de travail carrelé, une crédence noire, une crédence en carrelage de pierre, un électroménager en acier inoxydable, parquet clair et îlot.
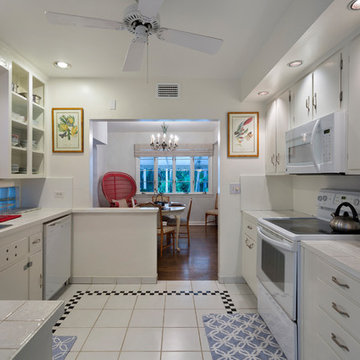
Kitchen
Exemple d'une cuisine ouverte parallèle de taille moyenne avec un évier encastré, un placard à porte plane, des portes de placard blanches, plan de travail carrelé, un électroménager blanc, un sol en carrelage de céramique, aucun îlot, un sol blanc, un plan de travail blanc et une crédence blanche.
Exemple d'une cuisine ouverte parallèle de taille moyenne avec un évier encastré, un placard à porte plane, des portes de placard blanches, plan de travail carrelé, un électroménager blanc, un sol en carrelage de céramique, aucun îlot, un sol blanc, un plan de travail blanc et une crédence blanche.
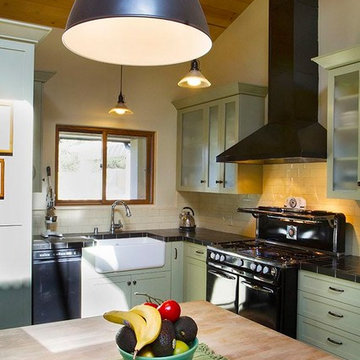
Cette photo montre une cuisine américaine tendance en U de taille moyenne avec un évier de ferme, un placard avec porte à panneau encastré, des portes de placards vertess, plan de travail carrelé, une crédence blanche, une crédence en carrelage métro, un électroménager noir, sol en béton ciré et îlot.
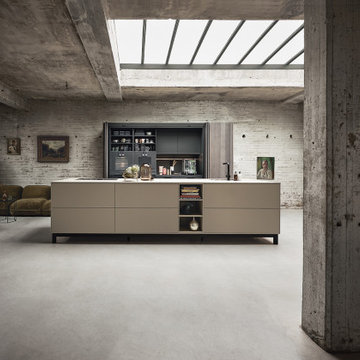
Cette photo montre une grande cuisine américaine linéaire moderne avec un évier 1 bac, un placard à porte plane, des portes de placard beiges, plan de travail carrelé, une crédence en bois, un électroménager noir, sol en béton ciré, îlot, un sol gris et un plan de travail beige.
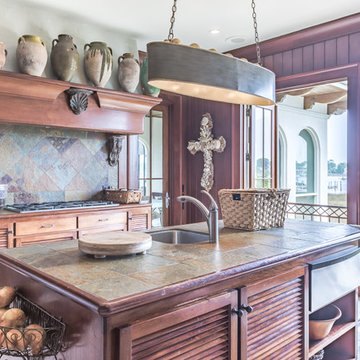
An Architectural and Interior Design Masterpiece! This luxurious waterfront estate resides on 4 acres of a private peninsula, surrounded by 3 sides of an expanse of water with unparalleled, panoramic views. 1500 ft of private white sand beach, private pier and 2 boat slips on Ono Harbor. Spacious, exquisite formal living room, dining room, large study/office with mahogany, built in bookshelves. Family Room with additional breakfast area. Guest Rooms share an additional Family Room. Unsurpassed Master Suite with water views of Bellville Bay and Bay St. John featuring a marble tub, custom tile outdoor shower, and dressing area. Expansive outdoor living areas showcasing a saltwater pool with swim up bar and fire pit. The magnificent kitchen offers access to a butler pantry, balcony and an outdoor kitchen with sitting area. This home features Brazilian Wood Floors and French Limestone Tiles throughout. Custom Copper handrails leads you to the crow's nest that offers 360degree views.
Photos: Shawn Seals, Fovea 360 LLC
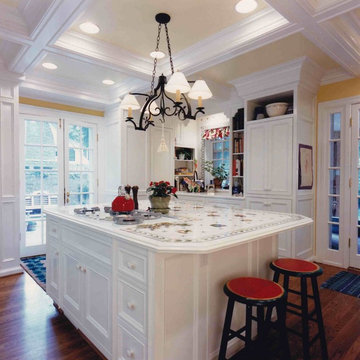
HARITAN photography
All the cabinets were custom designed craftsman stile and rail cabinets. The countertops and backsplashes were hand painted ceramic tile . Beyond the island are custom designed built in TV and pantry cabinet The island has a gas cook top with down flow vent The painted wood coffered ceiling and hardwood floors complete the design.
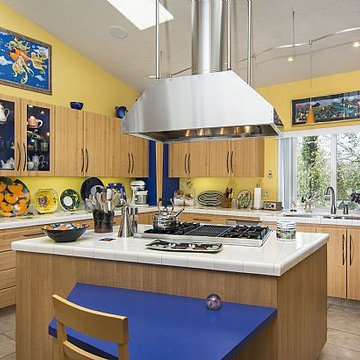
This custom kitchen is filled with color and whimsy, reflecting the owner's love of art and fine food. Glass front cabinets with interior lighting display a teapot collection. Custom commercial range hood makes indoor grilling easy. Curved upholstered bench is great for entertaining during meal preparation.
- Brian Covington Photography
Idées déco de cuisines avec plan de travail carrelé
3