Idées déco de cuisines avec plan de travail en marbre et 2 îlots
Trier par :
Budget
Trier par:Populaires du jour
81 - 100 sur 5 297 photos
1 sur 3

In the kitchen, a color scheme of sea-green, silver and creamy limestone combined with the use of walnut creates a warm, vintage feel.
Aménagement d'une grande cuisine contemporaine en bois foncé et U fermée avec un évier encastré, un placard à porte plane, une crédence multicolore, une crédence en mosaïque, un électroménager en acier inoxydable, plan de travail en marbre, un sol en calcaire et 2 îlots.
Aménagement d'une grande cuisine contemporaine en bois foncé et U fermée avec un évier encastré, un placard à porte plane, une crédence multicolore, une crédence en mosaïque, un électroménager en acier inoxydable, plan de travail en marbre, un sol en calcaire et 2 îlots.

This French country-inspired kitchen shows off a mixture of natural materials like marble and alder wood. The cabinetry from Grabill Cabinets was thoughtfully designed to look like furniture. The island, dining table, and bar work table allow for enjoying good food and company throughout the space. The large metal range hood from Raw Urth stands sentinel over the professional range, creating a contrasting focal point in the design. Cabinetry that stretches from floor to ceiling eliminates the look of floating upper cabinets while providing ample storage space.
Cabinetry: Grabill Cabinets,
Countertops: Grothouse, Great Lakes Granite,
Range Hood: Raw Urth,
Builder: Ron Wassenaar,
Interior Designer: Diane Hasso Studios,
Photography: Ashley Avila Photography

Réalisation d'une arrière-cuisine avec un évier de ferme, un placard à porte affleurante, des portes de placard blanches, plan de travail en marbre, une crédence blanche, une crédence en marbre, un électroménager en acier inoxydable, un sol en bois brun, 2 îlots, un sol marron, un plan de travail blanc et un plafond en lambris de bois.
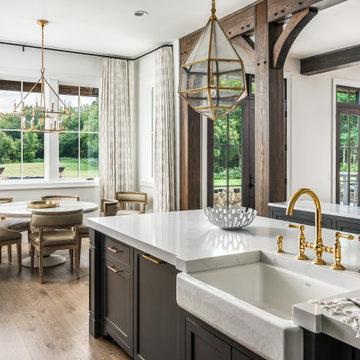
Photography: Garett + Carrie Buell of Studiobuell/ studiobuell.com
Cette image montre une grande cuisine ouverte linéaire traditionnelle avec un évier de ferme, un placard à porte shaker, des portes de placard blanches, plan de travail en marbre, une crédence verte, un sol en bois brun, 2 îlots et un plan de travail blanc.
Cette image montre une grande cuisine ouverte linéaire traditionnelle avec un évier de ferme, un placard à porte shaker, des portes de placard blanches, plan de travail en marbre, une crédence verte, un sol en bois brun, 2 îlots et un plan de travail blanc.

Exposed beams painted to match the white modern kitchen design.
Exemple d'une très grande cuisine moderne en U fermée avec un évier de ferme, un placard avec porte à panneau encastré, des portes de placard blanches, plan de travail en marbre, une crédence multicolore, une crédence en marbre, un électroménager en acier inoxydable, un sol en marbre, 2 îlots, un sol blanc et un plan de travail multicolore.
Exemple d'une très grande cuisine moderne en U fermée avec un évier de ferme, un placard avec porte à panneau encastré, des portes de placard blanches, plan de travail en marbre, une crédence multicolore, une crédence en marbre, un électroménager en acier inoxydable, un sol en marbre, 2 îlots, un sol blanc et un plan de travail multicolore.

We love the double kitchen islands and the black fridge plus the incredible vaulted ceiling and arched entryways!
Réalisation d'une très grande cuisine encastrable minimaliste avec un évier de ferme, un placard avec porte à panneau surélevé, des portes de placard blanches, plan de travail en marbre, une crédence beige, une crédence en terre cuite, un sol en bois brun, 2 îlots, un sol marron et plan de travail noir.
Réalisation d'une très grande cuisine encastrable minimaliste avec un évier de ferme, un placard avec porte à panneau surélevé, des portes de placard blanches, plan de travail en marbre, une crédence beige, une crédence en terre cuite, un sol en bois brun, 2 îlots, un sol marron et plan de travail noir.
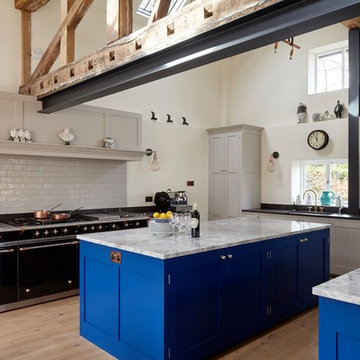
Framed shaker kitchen painted in Little Greene 'Deep Space Blue' and 'French Grey' colours.
Worktops are Carrara marble; 30 mm thick & Belgian fossil/grey granite; 30 mm thick.
Lacanche Vezelay 220 range cooker
Industville wall lights
Photos by: Rowland Roques-O'Neil
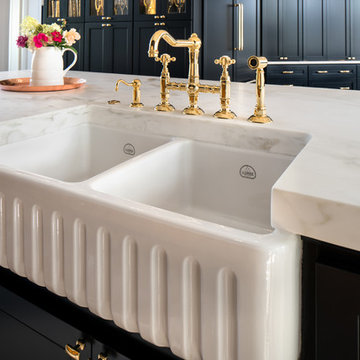
WINNER OF THE 2017 SOUTHEAST REGION NATIONAL ASSOCIATION OF THE REMODELING INDUSTRY (NARI) CONTRACTOR OF THE YEAR (CotY) AWARD FOR BEST KITCHEN OVER $150k |
© Deborah Scannell Photography
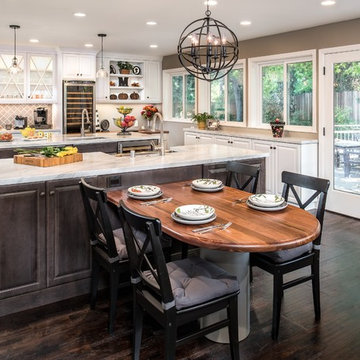
Aménagement d'une grande cuisine classique avec des portes de placard blanches, plan de travail en marbre, parquet foncé, 2 îlots, un placard à porte vitrée et une crédence multicolore.
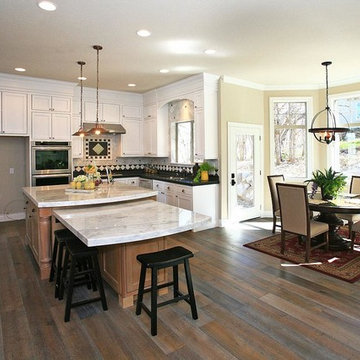
Cette image montre une grande cuisine ouverte traditionnelle en L avec un évier encastré, un placard à porte shaker, des portes de placard blanches, un électroménager en acier inoxydable, parquet foncé, 2 îlots, plan de travail en marbre, une crédence multicolore et une crédence en mosaïque.

Cette photo montre une très grande cuisine américaine méditerranéenne en U et bois brun avec un évier posé, un placard avec porte à panneau encastré, plan de travail en marbre, une crédence multicolore, une crédence en mosaïque, un électroménager en acier inoxydable, un sol en travertin et 2 îlots.
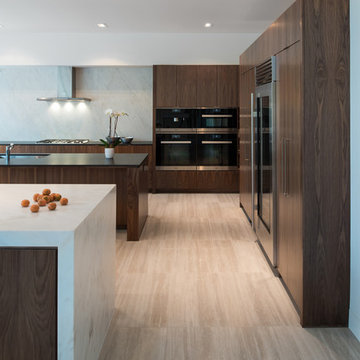
Luis Ayala
Aménagement d'une cuisine ouverte contemporaine en L et bois foncé avec un évier encastré, un placard à porte plane, plan de travail en marbre, une crédence grise, un électroménager noir, 2 îlots et un sol beige.
Aménagement d'une cuisine ouverte contemporaine en L et bois foncé avec un évier encastré, un placard à porte plane, plan de travail en marbre, une crédence grise, un électroménager noir, 2 îlots et un sol beige.
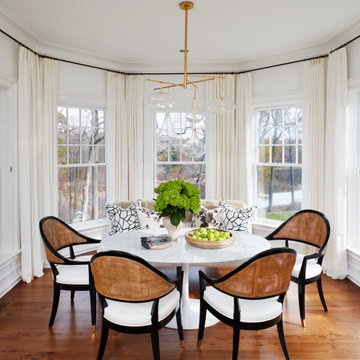
This kitchen originally had a long island that the owners needed to walk around to access the butler’s pantry, which was a major reason for the renovation. The island was separated in order to have a better traffic flow – with one island for cooking with a prep sink and the second offering seating and storage. 2″ thick mitered honed Stuario Gold marble countertops are accented by soft satin brass hardware, while the backsplash is a unique jet-cut white marble in an arabesque pattern. The perimeter inset cabinetry is painted a soft white. while the islands are a warm grey. The window wall features a 5-foot-long stone farm sink with two faucets, while a 60″ range and two full 30″ ovens are located on the opposite wall. A custom hood with elegant, gentle sloping lines is embellished with a hammered antique brass collar and antique pewter rivets.
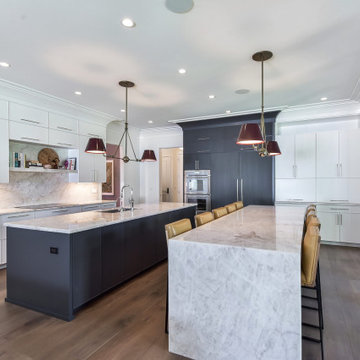
Cette image montre une grande cuisine ouverte encastrable bohème en L avec un évier 1 bac, un placard à porte plane, des portes de placard blanches, plan de travail en marbre, une crédence blanche, une crédence en dalle de pierre, parquet clair, 2 îlots et un plan de travail blanc.

We love this space!
The client wanted to open up two rooms into one by taking out the dividing wall. This really opened up the space and created a real social space for the whole family.
The are lots f nice features within this design, the L shape island works perfectly in the space. The patterned floor and exposed brick work really give this design character.
Silestone Quartz Marble finish worktops, Sheraton Savoy Shaker handles-less kitchen.
Build work completed by NDW Build
Photos by Murat Ozkasim

World Renowned Architecture Firm Fratantoni Design created this beautiful home! They design home plans for families all over the world in any size and style. They also have in-house Interior Designer Firm Fratantoni Interior Designers and world class Luxury Home Building Firm Fratantoni Luxury Estates! Hire one or all three companies to design and build and or remodel your home!
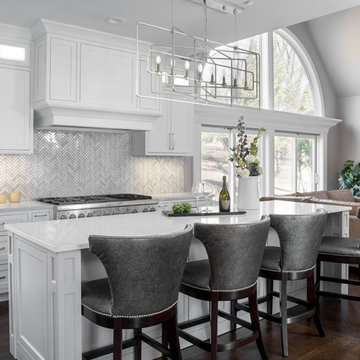
Cynthia Lynn
Idée de décoration pour une cuisine ouverte tradition en L de taille moyenne avec un placard à porte shaker, des portes de placard blanches, un électroménager en acier inoxydable, parquet foncé, un sol marron, un plan de travail blanc, plan de travail en marbre, une crédence blanche, une crédence en mosaïque, un évier de ferme et 2 îlots.
Idée de décoration pour une cuisine ouverte tradition en L de taille moyenne avec un placard à porte shaker, des portes de placard blanches, un électroménager en acier inoxydable, parquet foncé, un sol marron, un plan de travail blanc, plan de travail en marbre, une crédence blanche, une crédence en mosaïque, un évier de ferme et 2 îlots.
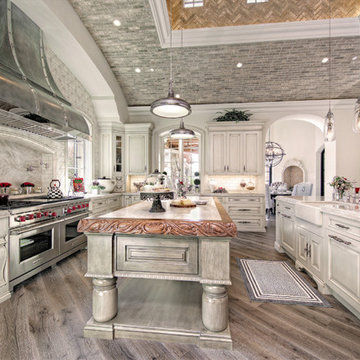
Luxury Kitchen by Fratantoni Interior Designers!
Follow us on Pinterest, Facebook, Twitter and Instagram for more inspiring photos!!
Aménagement d'une très grande cuisine américaine méditerranéenne en U et bois brun avec un évier de ferme, un placard avec porte à panneau encastré, une crédence beige, une crédence en mosaïque, un électroménager en acier inoxydable, un sol en bois brun, 2 îlots et plan de travail en marbre.
Aménagement d'une très grande cuisine américaine méditerranéenne en U et bois brun avec un évier de ferme, un placard avec porte à panneau encastré, une crédence beige, une crédence en mosaïque, un électroménager en acier inoxydable, un sol en bois brun, 2 îlots et plan de travail en marbre.
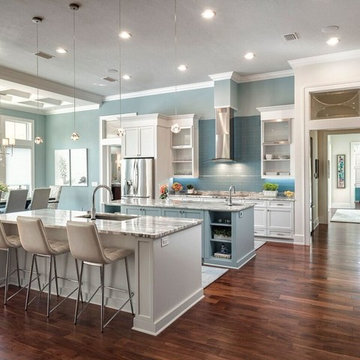
Cette image montre une grande cuisine américaine traditionnelle en L avec un évier encastré, un placard à porte shaker, des portes de placard blanches, plan de travail en marbre, une crédence bleue, une crédence en carrelage métro, un électroménager en acier inoxydable, un sol en bois brun et 2 îlots.

Réalisation d'une très grande cuisine ouverte champêtre avec un évier de ferme, un placard à porte shaker, des portes de placard grises, plan de travail en marbre, une crédence grise, une crédence en carrelage de pierre, un électroménager en acier inoxydable, un sol en bois brun, 2 îlots, un sol marron, un plan de travail gris et poutres apparentes.
Idées déco de cuisines avec plan de travail en marbre et 2 îlots
5