Idées déco de cuisines avec plan de travail en marbre et 2 îlots
Trier par :
Budget
Trier par:Populaires du jour
121 - 140 sur 5 297 photos
1 sur 3

Kitchen farm sinks, double kitchen islands, pendant lighting, and wood flooring.
Exemple d'une très grande cuisine américaine rétro en U et bois clair avec un placard avec porte à panneau surélevé, 2 îlots, un plan de travail multicolore, un évier de ferme, plan de travail en marbre, une crédence blanche, une crédence en carrelage de pierre, un électroménager en acier inoxydable, un sol en bois brun, un sol marron et un plafond décaissé.
Exemple d'une très grande cuisine américaine rétro en U et bois clair avec un placard avec porte à panneau surélevé, 2 îlots, un plan de travail multicolore, un évier de ferme, plan de travail en marbre, une crédence blanche, une crédence en carrelage de pierre, un électroménager en acier inoxydable, un sol en bois brun, un sol marron et un plafond décaissé.

Two Officine Gullo Kitchens, one indoor and one outdoor, embody the heart and soul of the living area of
a stunning Rancho Santa Fe Villa, curated by the American interior designer Susan Spath and her studio.
For this project, Susan Spath and her studio were looking for a company that could recreate timeless
settings that could be completely in line with the functional needs, lifestyle, and culinary habits of the client.
Officine Gullo, with its endless possibilities for customized style was the perfect answer to the needs of the US
designer, creating two unique kitchen solutions: indoor and outdoor.
The indoor kitchen is the main feature of a large living area that includes kitchen and dining room. Its
design features an elegant combination of materials and colors, where Pure White (RAL9010) woodwork,
Grey Vein marble, Light Grey (RAL7035) steel painted finishes, and iconic chromed brass finishes all come
together and blend in harmony.
The main cooking area consists of a Fiorentina 150 cooker, an extremely versatile, high-tech, and
functional model. It is flanked by two wood columns with a white lacquered finish for domestic appliances. The
cooking area has been completed with a sophisticated professional hood and enhanced with a Carrara
marble wall panel, which can be found on both countertops and cooking islands.
In the center of the living area are two symmetrical cooking islands, each one around 6.5 ft/2 meters long. The first cooking island acts as a recreational space and features a breakfast area with a cantilever top. The owners needed this area to be a place to spend everyday moments with family and friends and, at the occurrence, become a functional area for large ceremonies and banquets. The second island has been dedicated to preparing and washing food and has been specifically designed to be used by the chefs. The islands also contain a wine refrigerator and a pull-out TV.
The kitchen leads out directly into a leafy garden that can also be seen from the washing area window.
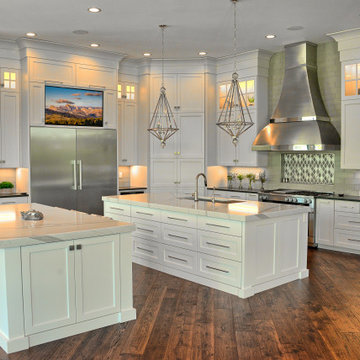
This kitchen is the perfect space to prepare meals and for family gatherings. Custom lighting features; under cabinet lighting, in-cabinet lighting, and large fixtures above one island. Under the large stainless steel vent hood is an amazing gas stove... perfect for those gourmet meals. A TV above the refrigerator will help to keep you connected.
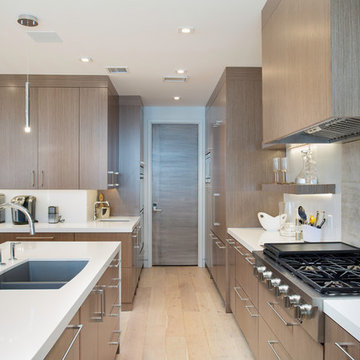
Kitchen Space
https://www.kaikenphotography.com/
Réalisation d'une cuisine ouverte en L de taille moyenne avec un évier encastré, un placard à porte plane, des portes de placard beiges, plan de travail en marbre, une crédence grise, une crédence en marbre, un électroménager en acier inoxydable, parquet en bambou, 2 îlots, un sol beige et un plan de travail blanc.
Réalisation d'une cuisine ouverte en L de taille moyenne avec un évier encastré, un placard à porte plane, des portes de placard beiges, plan de travail en marbre, une crédence grise, une crédence en marbre, un électroménager en acier inoxydable, parquet en bambou, 2 îlots, un sol beige et un plan de travail blanc.
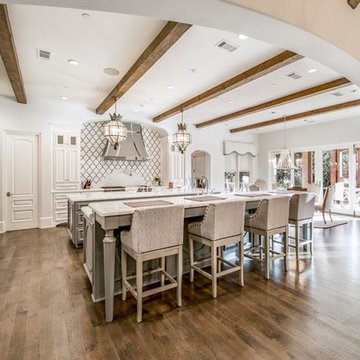
Paul Go Images
Exemple d'une très grande cuisine américaine chic en L avec un placard avec porte à panneau surélevé, des portes de placard blanches, plan de travail en marbre, une crédence multicolore, un électroménager en acier inoxydable, 2 îlots, parquet foncé, un sol marron, un évier de ferme et une crédence en carrelage de pierre.
Exemple d'une très grande cuisine américaine chic en L avec un placard avec porte à panneau surélevé, des portes de placard blanches, plan de travail en marbre, une crédence multicolore, un électroménager en acier inoxydable, 2 îlots, parquet foncé, un sol marron, un évier de ferme et une crédence en carrelage de pierre.
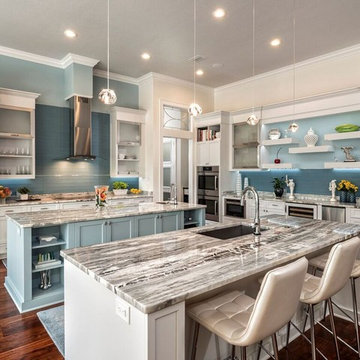
Inspiration pour une grande cuisine américaine traditionnelle en L avec un évier encastré, un placard à porte shaker, des portes de placard blanches, plan de travail en marbre, une crédence bleue, une crédence en carrelage métro, un électroménager en acier inoxydable, un sol en bois brun et 2 îlots.
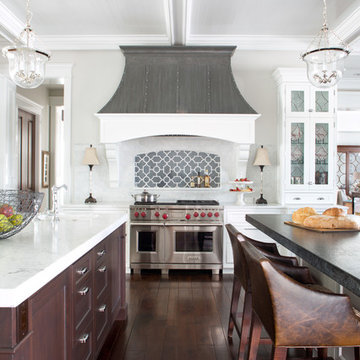
Emily Minton Redfield; EMR Photography
Cette photo montre une très grande cuisine ouverte chic en U avec un évier de ferme, un placard à porte affleurante, des portes de placard blanches, plan de travail en marbre, une crédence blanche, une crédence en carrelage de pierre, un électroménager blanc, parquet foncé et 2 îlots.
Cette photo montre une très grande cuisine ouverte chic en U avec un évier de ferme, un placard à porte affleurante, des portes de placard blanches, plan de travail en marbre, une crédence blanche, une crédence en carrelage de pierre, un électroménager blanc, parquet foncé et 2 îlots.

The challenge of merging contemporary design with a classic traditional interior is emblematic of the vitality experienced in the evolution of Philadelphia’s urban fabric. The design of this Center City apartment engages a rich discourse between the new and the existing, focusing on areas of the residence that contradicted the new owners’ aesthetic and lifestyle.
The elevator opens to the center of the spacious living area that includes the foyer, kitchen and living room. The serene, geometric character of the foyer enhances the sense of arrival – offering a moment to contemplate the owners’ art, the interplay of the old and the new, and the subtleties of light.
The kitchen, while fully functional, willingly and quietly participates in the composition. Symmetry and asymmetry are seamlessly woven.
The depth and endurance of daily experiences are the ingredients that transform architecture into a vital framework for living. As it relates to a home, the framework requires a resonate balance of comfort and drama, achieved here with a cast of dynamic materials and details that subtly collaborate in simple composition.
Barry Halkin and Todd Mason Photography
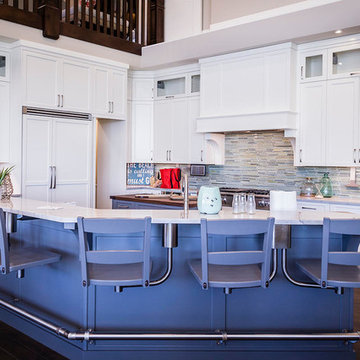
large kitchen
Idée de décoration pour une très grande cuisine ouverte parallèle champêtre avec un évier de ferme, un placard à porte shaker, des portes de placard blanches, plan de travail en marbre, une crédence multicolore, une crédence en carreau de verre, un électroménager en acier inoxydable, un sol en bois brun et 2 îlots.
Idée de décoration pour une très grande cuisine ouverte parallèle champêtre avec un évier de ferme, un placard à porte shaker, des portes de placard blanches, plan de travail en marbre, une crédence multicolore, une crédence en carreau de verre, un électroménager en acier inoxydable, un sol en bois brun et 2 îlots.
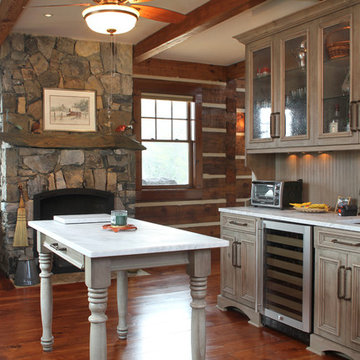
A stone fireplace in the kitchen harkens back to the days of cooking on the fire. The large stone mantle was hand selected by the owner from their property; truly a local source.
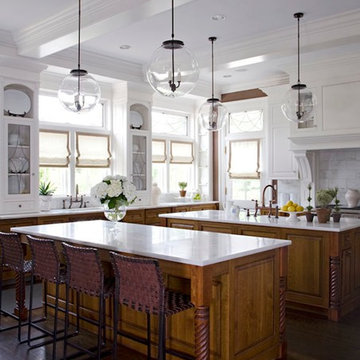
Photographed by Don Freeman
Cette photo montre une cuisine chic en bois brun avec un évier de ferme, un placard avec porte à panneau surélevé, plan de travail en marbre, une crédence blanche, parquet foncé, 2 îlots et un plan de travail blanc.
Cette photo montre une cuisine chic en bois brun avec un évier de ferme, un placard avec porte à panneau surélevé, plan de travail en marbre, une crédence blanche, parquet foncé, 2 îlots et un plan de travail blanc.
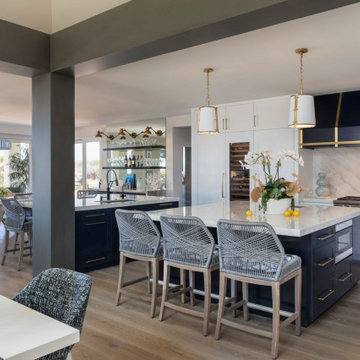
Large open and bright white kitchen with navy blue islands, hood and built-in bar. Counter tops are marble but are coated with Tuffskin to protect marble from scratches and staining. Navy blue hood is custom and has aged brass metal banding. Adjacent bar has amazing quartzite waterfall counter top which was the color inspiration for the entire home remodel project. This space has expansive ocean views not shown due to light.
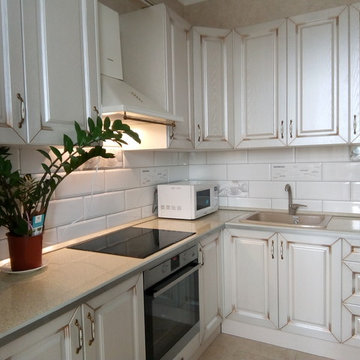
Георгий
Cette image montre une petite cuisine américaine encastrable traditionnelle en L avec un évier posé, un placard à porte affleurante, des portes de placard beiges, plan de travail en marbre, une crédence blanche, une crédence en céramique, un sol en carrelage de céramique, 2 îlots, un sol beige et un plan de travail beige.
Cette image montre une petite cuisine américaine encastrable traditionnelle en L avec un évier posé, un placard à porte affleurante, des portes de placard beiges, plan de travail en marbre, une crédence blanche, une crédence en céramique, un sol en carrelage de céramique, 2 îlots, un sol beige et un plan de travail beige.
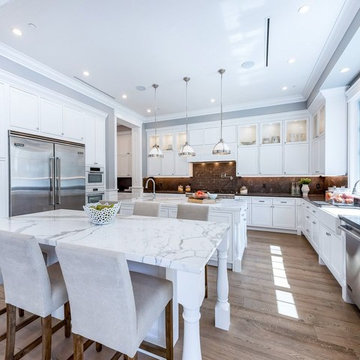
Joana Morrison
Idée de décoration pour une grande cuisine américaine tradition en U avec un évier encastré, un placard à porte vitrée, des portes de placard blanches, plan de travail en marbre, une crédence blanche, fenêtre, un électroménager en acier inoxydable, parquet clair, 2 îlots, un sol marron et un plan de travail blanc.
Idée de décoration pour une grande cuisine américaine tradition en U avec un évier encastré, un placard à porte vitrée, des portes de placard blanches, plan de travail en marbre, une crédence blanche, fenêtre, un électroménager en acier inoxydable, parquet clair, 2 îlots, un sol marron et un plan de travail blanc.
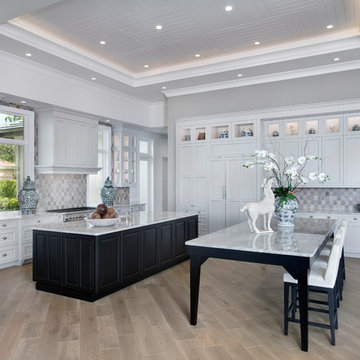
Clay Cox, Kitchen Designer; Giovanni Photography
Réalisation d'une grande cuisine ouverte encastrable tradition en L avec un évier de ferme, un placard avec porte à panneau encastré, des portes de placard blanches, plan de travail en marbre, une crédence grise, une crédence en céramique, parquet clair et 2 îlots.
Réalisation d'une grande cuisine ouverte encastrable tradition en L avec un évier de ferme, un placard avec porte à panneau encastré, des portes de placard blanches, plan de travail en marbre, une crédence grise, une crédence en céramique, parquet clair et 2 îlots.
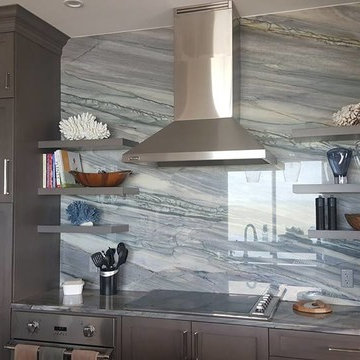
Color: Azullmperiale
Material: Quartzite
Type of installation: Kitchen with two islands.
Project Location: Sandkey, Clearwater Beach
Réalisation d'une cuisine minimaliste en L fermée et de taille moyenne avec un évier encastré, un placard à porte shaker, des portes de placard grises, plan de travail en marbre, une crédence grise, une crédence en marbre, un électroménager en acier inoxydable, parquet clair, 2 îlots et un sol beige.
Réalisation d'une cuisine minimaliste en L fermée et de taille moyenne avec un évier encastré, un placard à porte shaker, des portes de placard grises, plan de travail en marbre, une crédence grise, une crédence en marbre, un électroménager en acier inoxydable, parquet clair, 2 îlots et un sol beige.
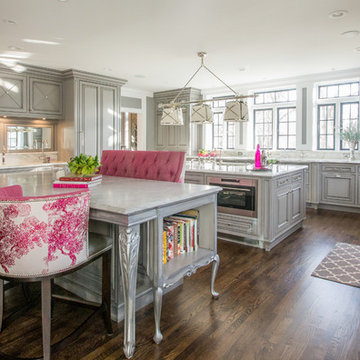
Cette photo montre une très grande cuisine ouverte romantique en U avec un évier encastré, des portes de placard grises, plan de travail en marbre, une crédence blanche, un électroménager en acier inoxydable, parquet foncé, 2 îlots et un placard avec porte à panneau encastré.
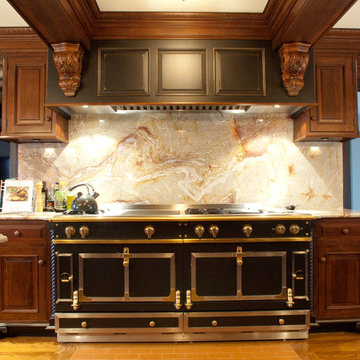
Beautiful figured stone slab backsplash above the six foot La Cornue Range.
Cette image montre une grande cuisine américaine encastrable traditionnelle en U et bois foncé avec un évier encastré, un placard avec porte à panneau surélevé, plan de travail en marbre, une crédence multicolore, une crédence en dalle de pierre, parquet clair et 2 îlots.
Cette image montre une grande cuisine américaine encastrable traditionnelle en U et bois foncé avec un évier encastré, un placard avec porte à panneau surélevé, plan de travail en marbre, une crédence multicolore, une crédence en dalle de pierre, parquet clair et 2 îlots.
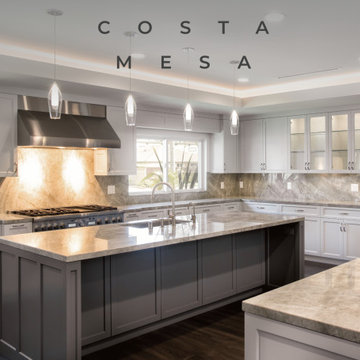
Beautiful custom kitchen with 7” wood plank flooring, back-lit coffered ceiling tray, custom cabinetry layout with shaker style doors, glass display cabinets, matching valances, custom 'Perla Venata' quartzite countertop and backsplash material (milled from the same stone), island sink and dishwasher, secondary island for entertainment and storage, under-cabinet lighting and appliance garage. Soft-close Blum hardware with pull-out drawers and shelves. Two-color cabinet paint design, built-in refrigerator and pantry cabinet, and custom interior doors.
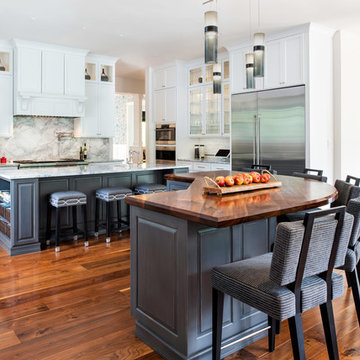
Maxine Schnitzer
Idées déco pour une très grande cuisine classique avec des portes de placard blanches, une crédence blanche, une crédence en marbre, un électroménager en acier inoxydable, un sol en bois brun, 2 îlots, un sol marron, un plan de travail blanc, un placard à porte shaker et plan de travail en marbre.
Idées déco pour une très grande cuisine classique avec des portes de placard blanches, une crédence blanche, une crédence en marbre, un électroménager en acier inoxydable, un sol en bois brun, 2 îlots, un sol marron, un plan de travail blanc, un placard à porte shaker et plan de travail en marbre.
Idées déco de cuisines avec plan de travail en marbre et 2 îlots
7