Idées déco de cuisines avec des portes de placard rouges et plan de travail en marbre
Trier par :
Budget
Trier par:Populaires du jour
1 - 20 sur 165 photos
1 sur 3
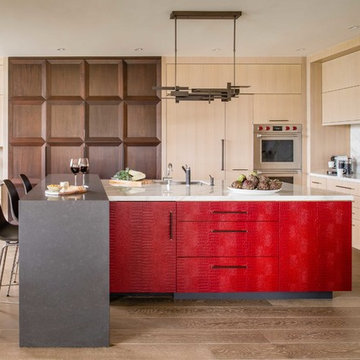
Washington, D.C Modern Kitchen Design by #SarahTurner4JenniferGilmer Photography by John Cole http://www.gilmerkitchens.com
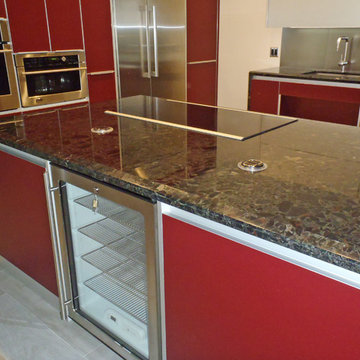
Universal Design in a sleek, new Poggenpohl kitchen. Many features of Universal Design are not obvious to the eye but definitely noticeable to the user, and in a very good way. These features make the kitchen friendly for most people to use whether it be the owner, the family or guests.
The island contains two pop-up outlets which tuck away neatly when not in use.
Cabinetry: Poggenpohl, Counters: Black Beauty, Fixtures: Grohe and Blanco, Flooring: Porcelain Wood, Appliances: Thermador, GE Monogram, Bosch, U-Line and Fisher-Paykel, Designer: Michelle Turner, UDCP and Brian Rigney, Builder: BY DESIGN Builders

Cette image montre une cuisine ouverte rustique en U avec un évier 2 bacs, un placard à porte plane, des portes de placard rouges, plan de travail en marbre, une crédence blanche, une crédence en marbre, un électroménager noir, un sol en ardoise, aucun îlot, un sol gris, un plan de travail blanc, un plafond en bois et poutres apparentes.
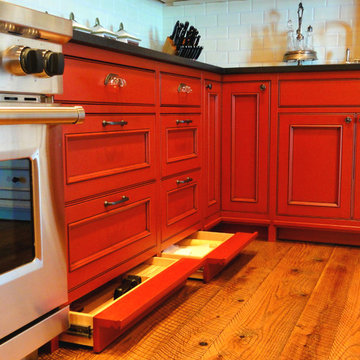
Custom Face Frame cabinets with Flush-insert doors and drawer fronts. Built-in Subzero Refrigerator with overlay panels. Island has a marble countertop.
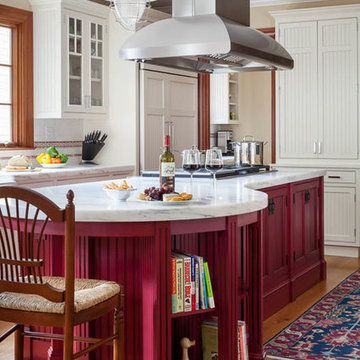
Greg Premru Photography, Inc.
Idée de décoration pour une cuisine américaine encastrable tradition avec un évier de ferme, un placard à porte affleurante, des portes de placard rouges, plan de travail en marbre, une crédence blanche, une crédence en dalle de pierre, un sol en bois brun et îlot.
Idée de décoration pour une cuisine américaine encastrable tradition avec un évier de ferme, un placard à porte affleurante, des portes de placard rouges, plan de travail en marbre, une crédence blanche, une crédence en dalle de pierre, un sol en bois brun et îlot.
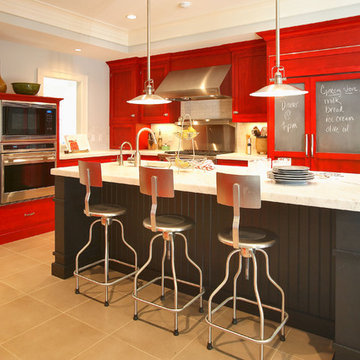
Cette image montre une cuisine bohème en L de taille moyenne avec un électroménager en acier inoxydable, des portes de placard rouges, un évier encastré, un placard à porte shaker, plan de travail en marbre, un sol en carrelage de céramique, îlot, une crédence grise, une crédence en carrelage métro et un sol marron.
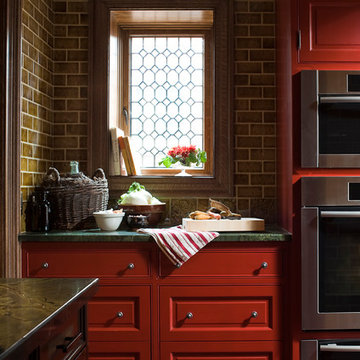
For this client's kitchen there was a separate baking centre/pantry planned to make room for both their cooking and baking needs. The assemblage of materials includes an olive green subway tile backsplash that reaches the ceiling, dynamic marble floors, copper accents and green marble countertops. The windows, while keeping with the original look of the house, are a new design. Photography by Ted Yarwood
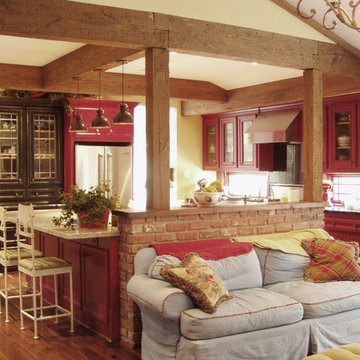
We only design, build, and remodel homes that brilliantly reflect the unadorned beauty of everyday living.
For more information about this project please visit: www.gryphonbuilders.com. Or contact Allen Griffin, President of Gryphon Builders, at 281-236-8043 cell or email him at allen@gryphonbuilders.com
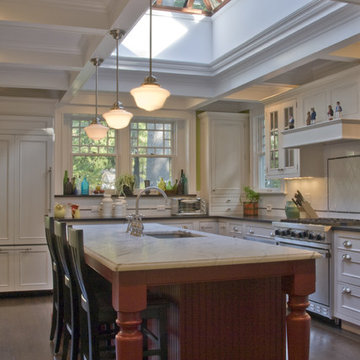
Aménagement d'une cuisine classique en L fermée avec plan de travail en marbre, un évier encastré, des portes de placard rouges, un électroménager en acier inoxydable, un sol en bois brun et îlot.
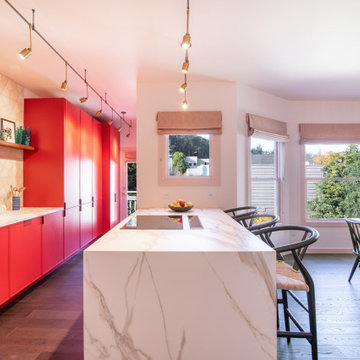
Love a statement color and lots of pattern? Vibrant red cabinets strike just the right balance with these handmade hex tiles in a warm white and ivory color blend.
Tile shown: Hexite Tile in Feldspar and Ivory
DESIGN
Studio Goldfinch
PHOTOS
Tom Holland Photography
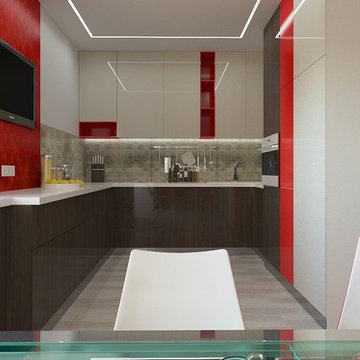
Réalisation d'une cuisine américaine design en L avec un évier intégré, un placard à porte plane, des portes de placard rouges, plan de travail en marbre, une crédence beige, une crédence en céramique et un sol en bois brun.
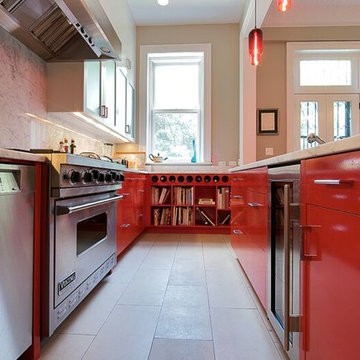
New York Custom Interior Millwork Corp.
Réalisation d'une cuisine américaine bohème en L de taille moyenne avec un évier encastré, un placard à porte plane, des portes de placard rouges, plan de travail en marbre, une crédence blanche, une crédence en dalle de pierre, un électroménager en acier inoxydable, un sol en carrelage de céramique et îlot.
Réalisation d'une cuisine américaine bohème en L de taille moyenne avec un évier encastré, un placard à porte plane, des portes de placard rouges, plan de travail en marbre, une crédence blanche, une crédence en dalle de pierre, un électroménager en acier inoxydable, un sol en carrelage de céramique et îlot.
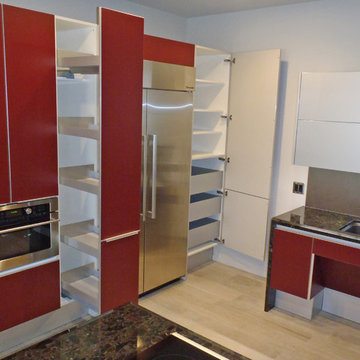
Universal Design in a sleek, new Poggenpohl kitchen. Many features of Universal Design are not obvious to the eye but definitely noticeable to the user, and in a very good way. These features make the kitchen friendly for most people to use whether it be the owner, the family or guests.
Plenty of storage is provided in a full-height pull-out and also interior pull-outs.
Cabinetry: Poggenpohl, Counters: Black Beauty, Fixtures: Grohe and Blanco, Flooring: Porcelain Wood, Appliances: Thermador, GE Monogram, Bosch, U-Line and Fisher-Paykel, Designer: Michelle Turner, UDCP and Brian Rigney, Builder: BY DESIGN Builders
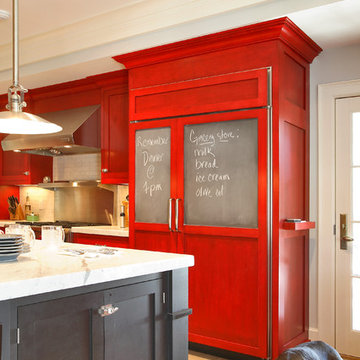
Aménagement d'une cuisine américaine classique en L de taille moyenne avec un placard à porte shaker, des portes de placard rouges, plan de travail en marbre, un électroménager en acier inoxydable, un sol en carrelage de céramique, îlot, un évier encastré, une crédence grise, une crédence en carrelage métro et un sol marron.
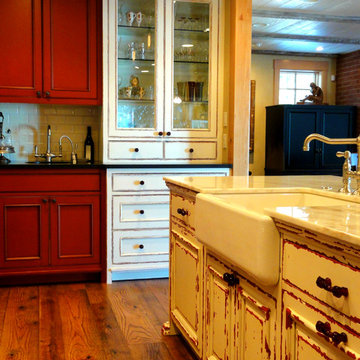
Custom Face Frame cabinets with Flush-insert doors and drawer fronts. Built-in Subzero Refrigerator with overlay panels. Island has a marble countertop.
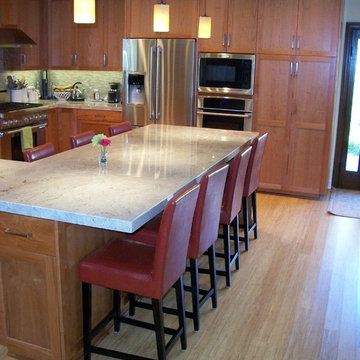
This kitchen features shaker style doors. The countertops are polished marble with a miter edge detail. The backsplash is glass tile. The flooring is hard bamboo. The accent lights are simple hanging pendant lights to help fill the room.
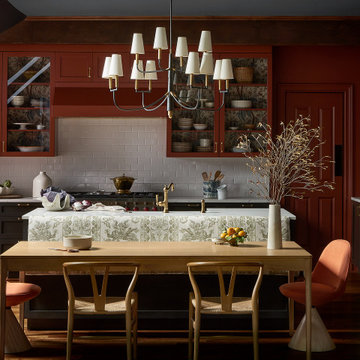
Réalisation d'une cuisine tradition en U avec un évier de ferme, un placard à porte shaker, des portes de placard rouges, plan de travail en marbre, une crédence en carrelage métro, un électroménager en acier inoxydable, un sol en bois brun, îlot, un sol marron et un plan de travail blanc.
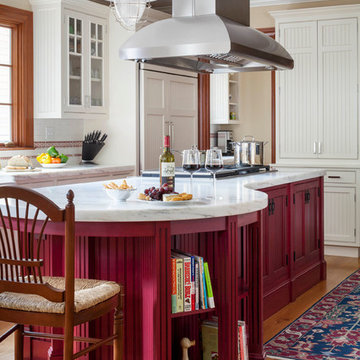
Greg Premru Photography, Inc.
Aménagement d'une cuisine américaine encastrable classique avec un évier de ferme, un placard à porte affleurante, des portes de placard rouges, plan de travail en marbre, une crédence jaune et une crédence en carreau de porcelaine.
Aménagement d'une cuisine américaine encastrable classique avec un évier de ferme, un placard à porte affleurante, des portes de placard rouges, plan de travail en marbre, une crédence jaune et une crédence en carreau de porcelaine.
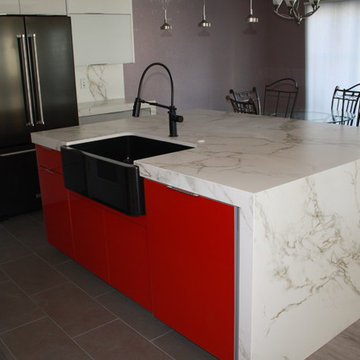
Aménagement d'une petite cuisine américaine éclectique en L avec un évier de ferme, un placard à porte plane, des portes de placard rouges, plan de travail en marbre, une crédence en marbre, un électroménager noir, un sol en carrelage de céramique et îlot.
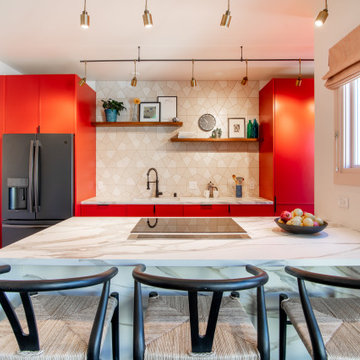
Love a statement color and lots of pattern? Vibrant red cabinets strike just the right balance with these handmade hex tiles in a warm white and ivory color blend.
Tile shown: Hexite Tile in Feldspar and Ivory
DESIGN
Studio Goldfinch
PHOTOS
Tom Holland Photography
Idées déco de cuisines avec des portes de placard rouges et plan de travail en marbre
1