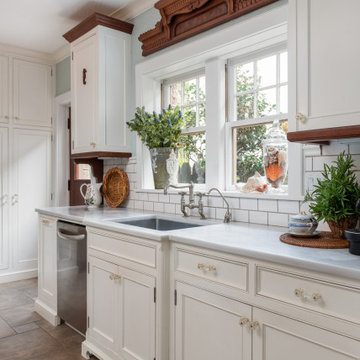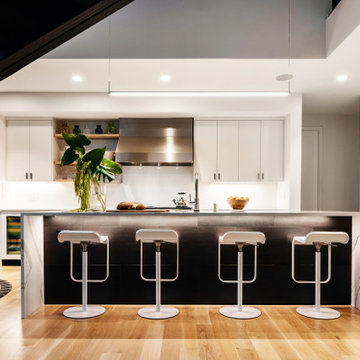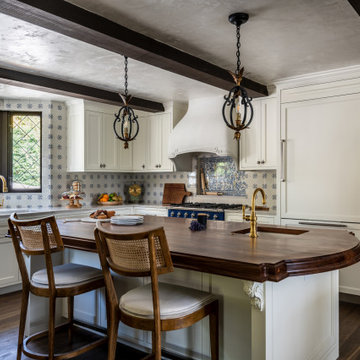Idées déco de cuisines avec plan de travail en marbre et différents designs de plafond
Trier par :
Budget
Trier par:Populaires du jour
81 - 100 sur 5 929 photos
1 sur 3

Open concept kitchen - mid-sized french country l-shaped ceramic tile, gray floor and shiplap ceiling open concept kitchen idea in Austin with shaker cabinets, white cabinets, marble countertops, white backsplash, an island, a farmhouse sink, stone tile backsplash, stainless steel appliances and white countertops.

Idées déco pour une très grande cuisine ouverte linéaire et encastrable bord de mer avec un évier de ferme, un placard avec porte à panneau encastré, des portes de placard blanches, plan de travail en marbre, une crédence blanche, une crédence en marbre, parquet clair, îlot, un sol beige, un plan de travail blanc et un plafond en bois.

The most elegant, cozy, quaint, french country kitchen in the heart of Roland Park. Simple shaker-style white cabinets decorated with a mix of lacquer gold latches, knobs, and ring pulls. Custom french-cafe-inspired hood with an accent of calacattta marble 3x6 subway tile. A center piece of the white Nostalgie Series 36 Inch Freestanding Dual Fuel Range with Natural Gas and 5 Sealed Brass Burners to pull all the gold accents together. Small custom-built island wrapped with bead board and topped with a honed Calacatta Vagli marble with ogee edges. Black ocean honed granite throughout kitchen to bring it durability, function, and contrast!

Cette image montre une cuisine ouverte parallèle design de taille moyenne avec un évier de ferme, un placard à porte shaker, des portes de placard blanches, plan de travail en marbre, une crédence blanche, fenêtre, un électroménager en acier inoxydable, parquet clair, îlot, un sol marron, un plan de travail blanc et un plafond décaissé.

Idées déco pour une arrière-cuisine contemporaine en U de taille moyenne avec un évier de ferme, un placard à porte shaker, des portes de placard bleues, plan de travail en marbre, une crédence blanche, une crédence en marbre, un électroménager en acier inoxydable, un sol en carrelage de porcelaine, aucun îlot, un sol noir, un plan de travail blanc et un plafond voûté.

Full remodel of existing kitchen, including new black tile floors, flat panel white cabinets, white and black marble countertops
Aménagement d'une grande cuisine américaine moderne en U avec un évier de ferme, un placard à porte plane, des portes de placard blanches, plan de travail en marbre, une crédence blanche, une crédence en carreau de porcelaine, un électroménager en acier inoxydable, un sol en carrelage de céramique, îlot, un sol noir, un plan de travail blanc et un plafond voûté.
Aménagement d'une grande cuisine américaine moderne en U avec un évier de ferme, un placard à porte plane, des portes de placard blanches, plan de travail en marbre, une crédence blanche, une crédence en carreau de porcelaine, un électroménager en acier inoxydable, un sol en carrelage de céramique, îlot, un sol noir, un plan de travail blanc et un plafond voûté.

Open farmhouse kitchen with island
Aménagement d'une grande cuisine campagne en L avec un placard à porte plane, un évier de ferme, des portes de placard blanches, plan de travail en marbre, une crédence blanche, une crédence en bois, un électroménager en acier inoxydable, parquet clair, îlot, un sol beige, un plan de travail gris et un plafond voûté.
Aménagement d'une grande cuisine campagne en L avec un placard à porte plane, un évier de ferme, des portes de placard blanches, plan de travail en marbre, une crédence blanche, une crédence en bois, un électroménager en acier inoxydable, parquet clair, îlot, un sol beige, un plan de travail gris et un plafond voûté.

Cette photo montre une très grande cuisine ouverte en L avec un évier 2 bacs, un placard à porte plane, des portes de placard grises, plan de travail en marbre, une crédence grise, une crédence en dalle de pierre, un électroménager en acier inoxydable, un sol en carrelage de céramique, îlot, un sol gris, un plan de travail gris et un plafond en bois.

Inspiration pour une grande cuisine minimaliste en U avec un évier de ferme, un placard à porte shaker, des portes de placard bleues, plan de travail en marbre, une crédence blanche, une crédence en terre cuite, un électroménager en acier inoxydable, parquet clair, îlot, un plan de travail blanc et un plafond voûté.

The owner of this home wished to transform this builder basic home to a European treasure. Having traveled the world, moved from San Francisco and now living in wine country she knew that she wanted to celebrate The charm of France complete with an French range, luxury refrigerator and wine cooler.

Mahogany crown, island top, and light rail tie in with the Eastlake Victorian molding that was taken a part from a bedroom set. Hand carved seahorses adorn the upper cabinets.

Cette photo montre une cuisine américaine encastrable montagne en U avec un évier encastré, un placard à porte shaker, des portes de placard blanches, plan de travail en marbre, un sol en bois brun, 2 îlots, un sol marron, un plan de travail multicolore, poutres apparentes et un plafond voûté.

Idée de décoration pour une grande cuisine ouverte vintage en L avec un évier encastré, un placard à porte plane, des portes de placard blanches, plan de travail en marbre, une crédence blanche, une crédence en marbre, un électroménager en acier inoxydable, parquet clair, îlot, un sol marron, un plan de travail blanc et un plafond voûté.

Beautiful grand kitchen, with a classy, light and airy feel. Each piece was designed and detailed for the functionality and needs of the family.
Aménagement d'une très grande cuisine américaine blanche et bois classique en U avec un évier encastré, un placard avec porte à panneau surélevé, des portes de placard blanches, plan de travail en marbre, une crédence blanche, une crédence en marbre, un électroménager en acier inoxydable, un sol en bois brun, îlot, un sol marron, un plan de travail blanc et un plafond à caissons.
Aménagement d'une très grande cuisine américaine blanche et bois classique en U avec un évier encastré, un placard avec porte à panneau surélevé, des portes de placard blanches, plan de travail en marbre, une crédence blanche, une crédence en marbre, un électroménager en acier inoxydable, un sol en bois brun, îlot, un sol marron, un plan de travail blanc et un plafond à caissons.

TEAM
Architect: LDa Architecture & Interiors
Interior Designer: LDa Architecture & Interiors
Builder: Kistler & Knapp Builders, Inc.
Landscape Architect: Lorayne Black Landscape Architect
Photographer: Greg Premru Photography

A large island anchors the kitchen, and dark wood helps balance out light fixtures with darker accents.
Cette photo montre une grande cuisine américaine chic en L avec un placard avec porte à panneau encastré, des portes de placard blanches, une crédence en carreau de porcelaine, parquet foncé, îlot, un sol marron, un plan de travail blanc, poutres apparentes, plan de travail en marbre, une crédence multicolore et un électroménager de couleur.
Cette photo montre une grande cuisine américaine chic en L avec un placard avec porte à panneau encastré, des portes de placard blanches, une crédence en carreau de porcelaine, parquet foncé, îlot, un sol marron, un plan de travail blanc, poutres apparentes, plan de travail en marbre, une crédence multicolore et un électroménager de couleur.

This light bright kitchen suits the home perfectly with a stone waterfall island at it's heart. The stone is continued on the backsplash and cover for the rangehood giving a lovely clean wrap around effect. The traditional style shaker cabinetry ties it all into the age of the home beautifully. With the skylights allowing bursts of ligt to come down. The pendant lights are also a thing of beauty adding a softness that ties in so perfectly with the other dressings and the larger version in the dining area.

Aménagement d'une très grande cuisine américaine encastrable contemporaine en L avec un évier encastré, un placard à porte plane, des portes de placard grises, plan de travail en marbre, une crédence blanche, une crédence en marbre, parquet clair, îlot, un plan de travail blanc et poutres apparentes.

Casa prefabricada de madera con revestimiento de paneles de derivados de madera. Accesos de metaquilato translucido.
Cette image montre une cuisine ouverte linéaire, encastrable et blanche et bois nordique de taille moyenne avec un évier posé, un placard à porte plane, des portes de placard blanches, plan de travail en marbre, une crédence en bois, parquet foncé, îlot, un plan de travail blanc et poutres apparentes.
Cette image montre une cuisine ouverte linéaire, encastrable et blanche et bois nordique de taille moyenne avec un évier posé, un placard à porte plane, des portes de placard blanches, plan de travail en marbre, une crédence en bois, parquet foncé, îlot, un plan de travail blanc et poutres apparentes.

The sink wall layout is pure symmetry, with dish drawers on the left, double waste on the right and butternut floating shelves above. A long marble backsplash eliminates the need for tiles.
Idées déco de cuisines avec plan de travail en marbre et différents designs de plafond
5