Idées déco de cuisines avec plan de travail en marbre et fenêtre
Trier par :
Budget
Trier par:Populaires du jour
1 - 20 sur 380 photos
1 sur 3

Dress your Home with Silestone® Eternal Collection & Williams Sonoma and get a $150 gift card: https://www.silestoneusa.com/silestone-eternal-williams-sonoma/
Eternal Calacatta Gold

Modern white kitchen with white slab cabinets, white oak floors, Western Window Systems, waterfall edge marble island.
Photo by Bart Edson
Inspiration pour une grande cuisine américaine encastrable minimaliste avec un évier encastré, un placard à porte plane, des portes de placard blanches, plan de travail en marbre, parquet clair, îlot, un plan de travail blanc, fenêtre et un sol beige.
Inspiration pour une grande cuisine américaine encastrable minimaliste avec un évier encastré, un placard à porte plane, des portes de placard blanches, plan de travail en marbre, parquet clair, îlot, un plan de travail blanc, fenêtre et un sol beige.
Lauren Colton
Exemple d'une cuisine encastrable et bicolore rétro en bois brun avec un évier 1 bac, un placard à porte plane, plan de travail en marbre, un sol en bois brun, îlot, fenêtre, un sol orange et fenêtre au-dessus de l'évier.
Exemple d'une cuisine encastrable et bicolore rétro en bois brun avec un évier 1 bac, un placard à porte plane, plan de travail en marbre, un sol en bois brun, îlot, fenêtre, un sol orange et fenêtre au-dessus de l'évier.
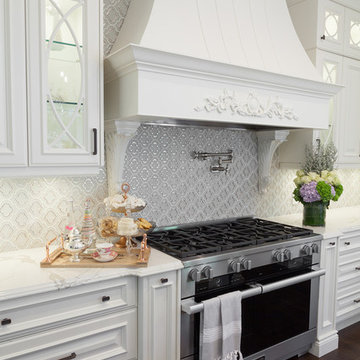
Cette photo montre une grande cuisine chic en U fermée avec un évier de ferme, un placard avec porte à panneau surélevé, des portes de placard blanches, plan de travail en marbre, une crédence multicolore, fenêtre, un électroménager en acier inoxydable, parquet foncé et îlot.

we created a practical, L-shaped kitchen layout with an island bench integrated into the “golden triangle” that reduces steps between sink, stovetop and refrigerator for efficient use of space and ergonomics.
Instead of a splashback, windows are slotted in between the kitchen benchtop and overhead cupboards to allow natural light to enter the generous kitchen space. Overhead cupboards have been stretched to ceiling height to maximise storage space.
Timber screening was installed on the kitchen ceiling and wrapped down to form a bookshelf in the living area, then linked to the timber flooring. This creates a continuous flow and draws attention from the living area to establish an ambience of natural warmth, creating a minimalist and elegant kitchen.
The island benchtop is covered with extra large format porcelain tiles in a 'Calacatta' profile which are have the look of marble but are scratch and stain resistant. The 'crisp white' finish applied on the overhead cupboards blends well into the 'natural oak' look over the lower cupboards to balance the neutral timber floor colour.

Cette photo montre une très grande cuisine ouverte linéaire tendance avec un évier 2 bacs, un placard à porte plane, des portes de placard noires, plan de travail en marbre, fenêtre, un électroménager noir, îlot, un sol gris et un plan de travail blanc.

Photography: Damian Bennett
Styling: Jack Milenkovic
Inspiration pour une cuisine parallèle design en bois brun avec un évier 2 bacs, un placard à porte plane, plan de travail en marbre, fenêtre, un sol en terrazzo, îlot, un sol gris et un plan de travail blanc.
Inspiration pour une cuisine parallèle design en bois brun avec un évier 2 bacs, un placard à porte plane, plan de travail en marbre, fenêtre, un sol en terrazzo, îlot, un sol gris et un plan de travail blanc.
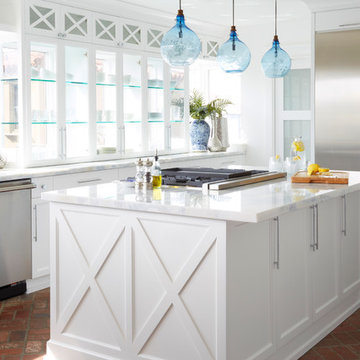
Zeke Ruelas Photography
Mike Woodcock Kitchen Design/Build
Idée de décoration pour une cuisine marine en L fermée et de taille moyenne avec un placard avec porte à panneau encastré, des portes de placard blanches, un électroménager en acier inoxydable, un sol en brique, îlot, plan de travail en marbre, fenêtre et un sol rouge.
Idée de décoration pour une cuisine marine en L fermée et de taille moyenne avec un placard avec porte à panneau encastré, des portes de placard blanches, un électroménager en acier inoxydable, un sol en brique, îlot, plan de travail en marbre, fenêtre et un sol rouge.

Cette image montre une cuisine ouverte parallèle design de taille moyenne avec un évier de ferme, un placard à porte shaker, des portes de placard blanches, plan de travail en marbre, une crédence blanche, fenêtre, un électroménager en acier inoxydable, parquet clair, îlot, un sol marron, un plan de travail blanc et un plafond décaissé.

Kitchen, bathroom and partial renovation of a residence. Design intent was to create a design complimentary to the existing mid century house while introducing hints and love of Japanese lifestyle.
Photographed by: Bo Sundius

Exemple d'une très grande cuisine ouverte nature avec un placard à porte shaker, un électroménager en acier inoxydable, îlot, des portes de placard bleues, plan de travail en marbre, fenêtre, parquet peint, un sol marron et un plan de travail multicolore.

John Cancelino
Exemple d'une grande cuisine tendance en bois brun avec un évier encastré, un placard à porte plane, un électroménager en acier inoxydable, un sol en bois brun, îlot, fenêtre et plan de travail en marbre.
Exemple d'une grande cuisine tendance en bois brun avec un évier encastré, un placard à porte plane, un électroménager en acier inoxydable, un sol en bois brun, îlot, fenêtre et plan de travail en marbre.
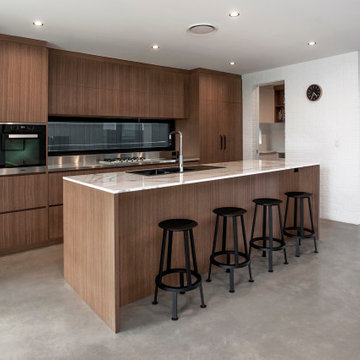
Exemple d'une cuisine ouverte parallèle tendance en bois brun avec un évier 2 bacs, plan de travail en marbre, sol en béton ciré, îlot, un plan de travail blanc et fenêtre.
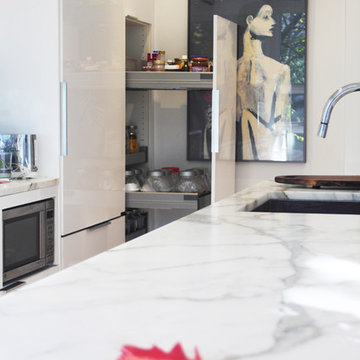
Duncan O'Brien
Cette photo montre une cuisine américaine linéaire tendance de taille moyenne avec un placard à porte plane, des portes de placard blanches, plan de travail en marbre, une crédence blanche, fenêtre, un électroménager en acier inoxydable, parquet clair et îlot.
Cette photo montre une cuisine américaine linéaire tendance de taille moyenne avec un placard à porte plane, des portes de placard blanches, plan de travail en marbre, une crédence blanche, fenêtre, un électroménager en acier inoxydable, parquet clair et îlot.
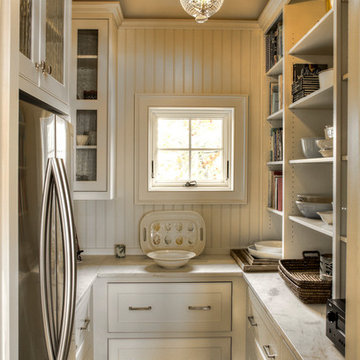
Cette image montre une petite arrière-cuisine parallèle traditionnelle avec un placard à porte plane, des portes de placard blanches, plan de travail en marbre, une crédence blanche, fenêtre, un électroménager en acier inoxydable, parquet clair, aucun îlot et un plan de travail blanc.

Exemple d'une grande cuisine chic avec un évier de ferme, des portes de placard blanches, plan de travail en marbre, un électroménager en acier inoxydable, un sol marron, un placard avec porte à panneau encastré, fenêtre, parquet foncé et îlot.
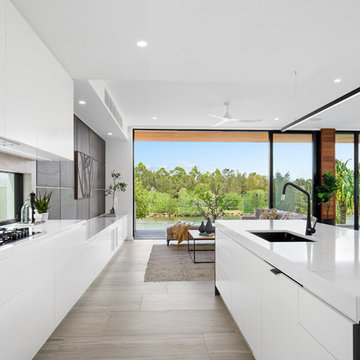
Photography by BRWM Gold Coast
Styling by A Better Box Property Styling
Furniture supplied by Domayne Hire QLD
Build by Kenins Developments
Idée de décoration pour une arrière-cuisine minimaliste en L de taille moyenne avec plan de travail en marbre, une crédence blanche, fenêtre, un électroménager en acier inoxydable et un plan de travail blanc.
Idée de décoration pour une arrière-cuisine minimaliste en L de taille moyenne avec plan de travail en marbre, une crédence blanche, fenêtre, un électroménager en acier inoxydable et un plan de travail blanc.
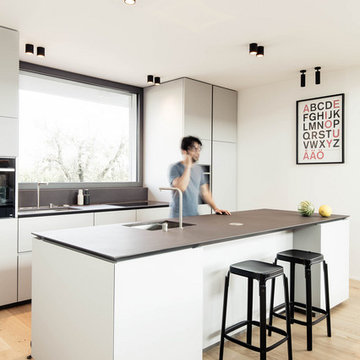
Cette photo montre une cuisine moderne de taille moyenne avec un évier encastré, plan de travail en marbre, parquet clair, îlot, plan de travail noir, un placard à porte plane, des portes de placard grises, fenêtre et un sol beige.
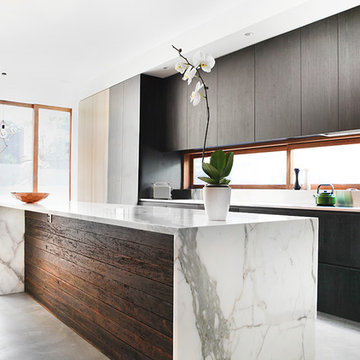
Exemple d'une cuisine ouverte linéaire tendance en bois foncé de taille moyenne avec un évier encastré, un placard à porte plane, plan de travail en marbre, fenêtre, un électroménager en acier inoxydable, sol en béton ciré, îlot et un sol gris.
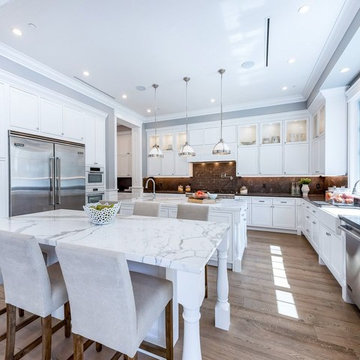
Joana Morrison
Idée de décoration pour une grande cuisine américaine tradition en U avec un évier encastré, un placard à porte vitrée, des portes de placard blanches, plan de travail en marbre, une crédence blanche, fenêtre, un électroménager en acier inoxydable, parquet clair, 2 îlots, un sol marron et un plan de travail blanc.
Idée de décoration pour une grande cuisine américaine tradition en U avec un évier encastré, un placard à porte vitrée, des portes de placard blanches, plan de travail en marbre, une crédence blanche, fenêtre, un électroménager en acier inoxydable, parquet clair, 2 îlots, un sol marron et un plan de travail blanc.
Idées déco de cuisines avec plan de travail en marbre et fenêtre
1