Idées déco de cuisines avec plan de travail en marbre et fenêtre
Trier par :
Budget
Trier par:Populaires du jour
21 - 40 sur 380 photos
1 sur 3
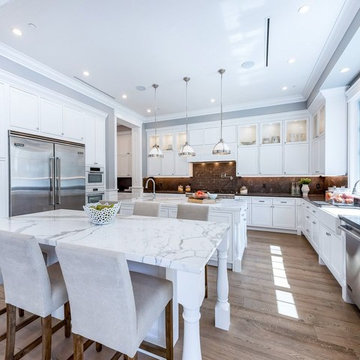
Joana Morrison
Idée de décoration pour une grande cuisine américaine tradition en U avec un évier encastré, un placard à porte vitrée, des portes de placard blanches, plan de travail en marbre, une crédence blanche, fenêtre, un électroménager en acier inoxydable, parquet clair, 2 îlots, un sol marron et un plan de travail blanc.
Idée de décoration pour une grande cuisine américaine tradition en U avec un évier encastré, un placard à porte vitrée, des portes de placard blanches, plan de travail en marbre, une crédence blanche, fenêtre, un électroménager en acier inoxydable, parquet clair, 2 îlots, un sol marron et un plan de travail blanc.
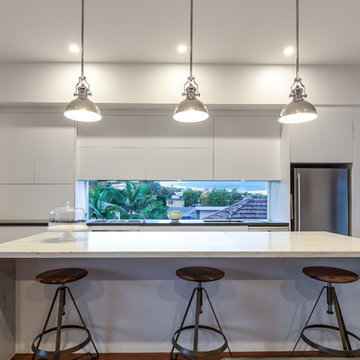
AEP
Réalisation d'une cuisine ouverte linéaire design de taille moyenne avec des portes de placard blanches, plan de travail en marbre, un électroménager en acier inoxydable, îlot, un placard à porte plane, un évier encastré, fenêtre et un sol en bois brun.
Réalisation d'une cuisine ouverte linéaire design de taille moyenne avec des portes de placard blanches, plan de travail en marbre, un électroménager en acier inoxydable, îlot, un placard à porte plane, un évier encastré, fenêtre et un sol en bois brun.

we created a practical, L-shaped kitchen layout with an island bench integrated into the “golden triangle” that reduces steps between sink, stovetop and refrigerator for efficient use of space and ergonomics.
Instead of a splashback, windows are slotted in between the kitchen benchtop and overhead cupboards to allow natural light to enter the generous kitchen space. Overhead cupboards have been stretched to ceiling height to maximise storage space.
Timber screening was installed on the kitchen ceiling and wrapped down to form a bookshelf in the living area, then linked to the timber flooring. This creates a continuous flow and draws attention from the living area to establish an ambience of natural warmth, creating a minimalist and elegant kitchen.
The island benchtop is covered with extra large format porcelain tiles in a 'Calacatta' profile which are have the look of marble but are scratch and stain resistant. The 'crisp white' finish applied on the overhead cupboards blends well into the 'natural oak' look over the lower cupboards to balance the neutral timber floor colour.
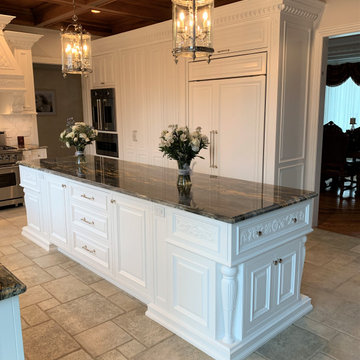
Cette photo montre une grande cuisine américaine chic en U avec un évier de ferme, un placard avec porte à panneau surélevé, des portes de placard blanches, plan de travail en marbre, une crédence blanche, fenêtre, un électroménager en acier inoxydable, un sol en carrelage de céramique, îlot, un sol beige et un plan de travail multicolore.
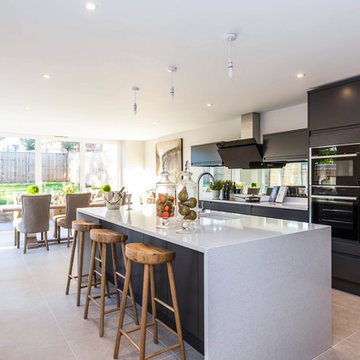
The state-of-the-art contemporary kitchen features integrated Neff appliances and a quartz work surface.
Inspiration pour une cuisine américaine design de taille moyenne avec un placard à porte plane, plan de travail en marbre, un électroménager noir, un sol en carrelage de céramique, îlot, un plan de travail gris, un évier encastré, des portes de placard noires, fenêtre et un sol gris.
Inspiration pour une cuisine américaine design de taille moyenne avec un placard à porte plane, plan de travail en marbre, un électroménager noir, un sol en carrelage de céramique, îlot, un plan de travail gris, un évier encastré, des portes de placard noires, fenêtre et un sol gris.
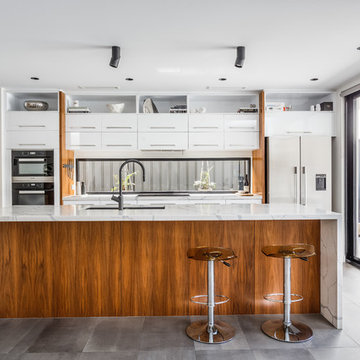
Falcone Homes
Idée de décoration pour une cuisine ouverte parallèle design avec un placard à porte plane, des portes de placard blanches, plan de travail en marbre, fenêtre, un électroménager noir, îlot et un sol gris.
Idée de décoration pour une cuisine ouverte parallèle design avec un placard à porte plane, des portes de placard blanches, plan de travail en marbre, fenêtre, un électroménager noir, îlot et un sol gris.
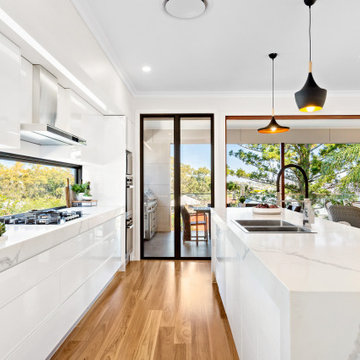
Cette image montre une cuisine américaine design avec un évier 2 bacs, un placard à porte plane, des portes de placard blanches, plan de travail en marbre, fenêtre, îlot et un plan de travail blanc.
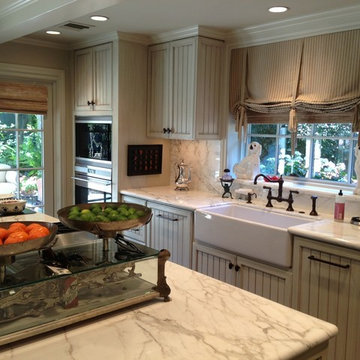
Idées déco pour une cuisine campagne en L fermée et de taille moyenne avec un évier de ferme, des portes de placard blanches, plan de travail en marbre, une crédence multicolore, fenêtre, un électroménager en acier inoxydable et îlot.
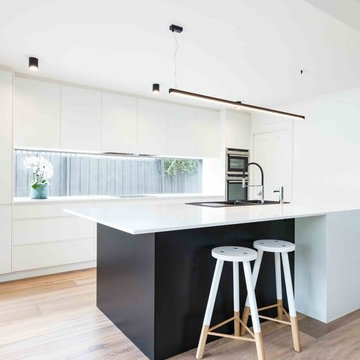
Julian Gries Photography
Idée de décoration pour une arrière-cuisine parallèle design de taille moyenne avec un évier 2 bacs, des portes de placard blanches, plan de travail en marbre, fenêtre, un électroménager en acier inoxydable, parquet clair et îlot.
Idée de décoration pour une arrière-cuisine parallèle design de taille moyenne avec un évier 2 bacs, des portes de placard blanches, plan de travail en marbre, fenêtre, un électroménager en acier inoxydable, parquet clair et îlot.
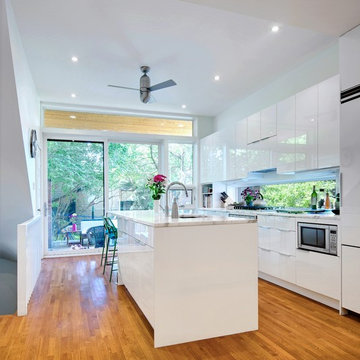
Photo: Andrew Snow © 2014 Houzz
Design: Post Architecture
Exemple d'une grande cuisine parallèle et encastrable tendance fermée avec un évier 2 bacs, un placard à porte plane, des portes de placard blanches, plan de travail en marbre, une crédence blanche, un sol en bois brun, îlot et fenêtre.
Exemple d'une grande cuisine parallèle et encastrable tendance fermée avec un évier 2 bacs, un placard à porte plane, des portes de placard blanches, plan de travail en marbre, une crédence blanche, un sol en bois brun, îlot et fenêtre.

Photo Credit: Neil Landino,
Counter Top: Connecticut Stone Calacatta Gold Honed Marble,
Kitchen Sink: 39" Wide Risinger Double Bowl Fireclay,
Paint Color: Benjamin Moore Arctic Gray 1577,
Trim Color: Benjamin Moore White Dove,
Kitchen Faucet: Perrin and Rowe Bridge Kitchen Faucet
VIDEO BLOG, EPISODE 2 – FINDING THE PERFECT STONE
Watch this happy client’s testimonial on how Connecticut Stone transformed her existing kitchen into a bright, beautiful and functional space.Featuring Calacatta Gold Marble and Carrara Marble.
Video Link: https://youtu.be/hwbWNMFrAV0

The mixture of grey green cabinets with the distressed wood floors and ceilings, gives this farmhouse kitchen a feeling of warmth.
Cabinets: Brookhaven and the color is Green Stone
Benjamin Moore paint color: There's not an exact match for Green Stone, but Gettysburg Grey, HC 107 is close.
Sink: Krauss, model KHF200-30, stainless steel
Faucet: Kraus, modelKPF-1602
Hardware: Restoration hardware, Dakota cup and Dakota round knob. The finish was either the chestnut or iron.
Windows: Bloomberg is the manufacturer
the hardware is from Restoration hardware--Dakota cup and Dakota round knob. The finish was either the chestnut or iron.
Floors: European Oak that is wired brushed. The company is Provenza, Pompeii collection and the color is Amiata.
Distressed wood: The wood is cedar that's been treated to look distressed! My client is brilliant , so he did some googling (is that a word?) and came across several sites that had a recipe to do just that. He put a steel wool pad into a jar of vinegar and let it sit for a bit. In another jar, he mixed black tea with water. Brush the tea on first and let it dry. Then brush on the steel wool/vinegar (don't forget to strain the wool). Voila, the wood turns dark.
Andrew McKinney Photography
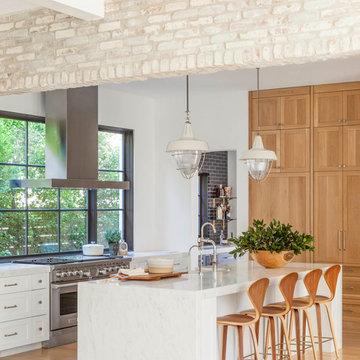
Aménagement d'une grande cuisine ouverte parallèle classique en bois clair avec un placard à porte shaker, un électroménager en acier inoxydable, parquet clair, îlot, un évier de ferme, plan de travail en marbre, fenêtre, un sol marron et un plan de travail gris.

We created a practical, L-shaped kitchen layout with an island bench integrated into the “golden triangle” that reduces steps between sink, stovetop and refrigerator for efficient use of space and ergonomics.
Instead of a splashback, windows are slotted in between the kitchen benchtop and overhead cupboards to allow natural light to enter the generous kitchen space. Overhead cupboards have been stretched to ceiling height to maximise storage space.
Timber screening was installed on the kitchen ceiling and wrapped down to form a bookshelf in the living area, then linked to the timber flooring. This creates a continuous flow and draws attention from the living area to establish an ambience of natural warmth, creating a minimalist and elegant kitchen.
The island benchtop is covered with extra large format porcelain tiles in a 'Calacatta' profile which are have the look of marble but are scratch and stain resistant. The 'crisp white' finish applied on the overhead cupboards blends well into the 'natural oak' look over the lower cupboards to balance the neutral timber floor colour.
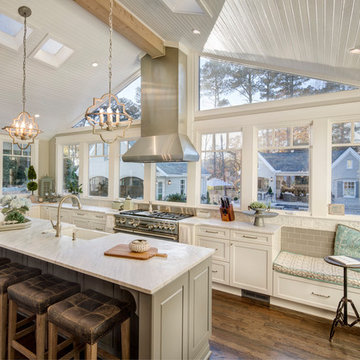
John Clemmer
Exemple d'une cuisine chic en L avec un placard à porte shaker, plan de travail en marbre, un électroménager en acier inoxydable, îlot, un sol marron, des portes de placard blanches, fenêtre et parquet foncé.
Exemple d'une cuisine chic en L avec un placard à porte shaker, plan de travail en marbre, un électroménager en acier inoxydable, îlot, un sol marron, des portes de placard blanches, fenêtre et parquet foncé.
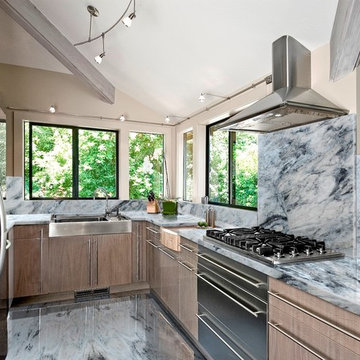
Cristal Onyx Glassy – Momentum Collection
Exemple d'une cuisine tendance en L et bois foncé fermée et de taille moyenne avec un évier 2 bacs, un placard à porte plane, plan de travail en marbre, fenêtre, un électroménager en acier inoxydable, parquet foncé, aucun îlot et un sol marron.
Exemple d'une cuisine tendance en L et bois foncé fermée et de taille moyenne avec un évier 2 bacs, un placard à porte plane, plan de travail en marbre, fenêtre, un électroménager en acier inoxydable, parquet foncé, aucun îlot et un sol marron.

Modern white kitchen with white slab cabinets, white oak floors, Western Window Systems, waterfall edge marble island.
Photo by Bart Edson
Inspiration pour une grande cuisine américaine encastrable minimaliste avec un évier encastré, un placard à porte plane, des portes de placard blanches, plan de travail en marbre, parquet clair, îlot, un plan de travail blanc, fenêtre et un sol beige.
Inspiration pour une grande cuisine américaine encastrable minimaliste avec un évier encastré, un placard à porte plane, des portes de placard blanches, plan de travail en marbre, parquet clair, îlot, un plan de travail blanc, fenêtre et un sol beige.
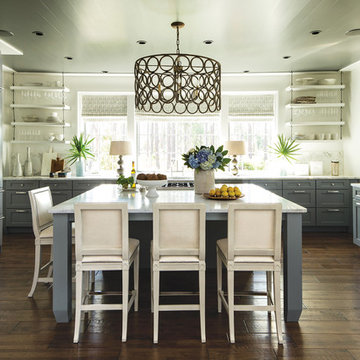
Aménagement d'une grande cuisine américaine classique en U avec un placard à porte shaker, des portes de placard grises, fenêtre, un électroménager en acier inoxydable, parquet foncé, îlot, un sol marron et plan de travail en marbre.
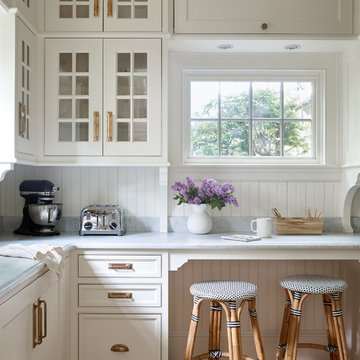
White cabinetry, transom cabinets, and wide windows make this small space appear twice the size. Cabinet details reflect those found in the kitchen.
Inspiration pour une grande cuisine traditionnelle en L avec un placard à porte vitrée, des portes de placard blanches, plan de travail en marbre, une crédence blanche, un sol en bois brun, un plan de travail gris et fenêtre.
Inspiration pour une grande cuisine traditionnelle en L avec un placard à porte vitrée, des portes de placard blanches, plan de travail en marbre, une crédence blanche, un sol en bois brun, un plan de travail gris et fenêtre.

Exemple d'une grande cuisine chic avec un évier de ferme, des portes de placard blanches, plan de travail en marbre, un électroménager en acier inoxydable, un sol marron, un placard avec porte à panneau encastré, fenêtre, parquet foncé et îlot.
Idées déco de cuisines avec plan de travail en marbre et fenêtre
2