Idées déco de cuisines avec plan de travail en marbre et un électroménager noir
Trier par :
Budget
Trier par:Populaires du jour
41 - 60 sur 6 013 photos
1 sur 3

The client’s choice of a planed cedar fence provides a warm accent to the scheme, which is mirrored in the design for the freestanding BBQ and then referenced again in the warm copper tones of the internal pendants, switches, faucets and stools.

Complete transformation of 1950s single storey residence to a luxury modern double storey home
Aménagement d'une cuisine américaine parallèle moderne de taille moyenne avec un évier posé, placards, différentes finitions de placard, plan de travail en marbre, une crédence blanche, une crédence en marbre, un électroménager noir, un sol en marbre, îlot, un sol blanc, un plan de travail blanc et différents designs de plafond.
Aménagement d'une cuisine américaine parallèle moderne de taille moyenne avec un évier posé, placards, différentes finitions de placard, plan de travail en marbre, une crédence blanche, une crédence en marbre, un électroménager noir, un sol en marbre, îlot, un sol blanc, un plan de travail blanc et différents designs de plafond.
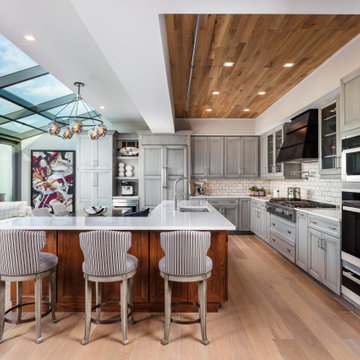
Large eat in kitchen with custom built-in banquette and lounge area with fabulous skyline views..
Inspiration pour une grande cuisine design en L avec un évier encastré, un placard avec porte à panneau encastré, des portes de placard grises, plan de travail en marbre, une crédence blanche, une crédence en carrelage métro, un électroménager noir, parquet clair, îlot, un plan de travail blanc et un plafond en bois.
Inspiration pour une grande cuisine design en L avec un évier encastré, un placard avec porte à panneau encastré, des portes de placard grises, plan de travail en marbre, une crédence blanche, une crédence en carrelage métro, un électroménager noir, parquet clair, îlot, un plan de travail blanc et un plafond en bois.
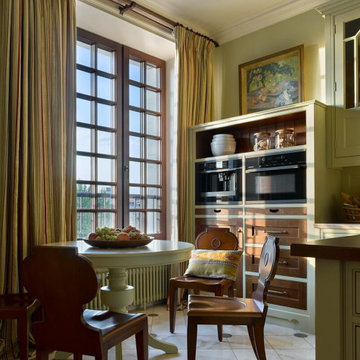
Английская кухня "LOXLEY" с кладовками, винной и продуктовой.
Réalisation d'une grande cuisine américaine tradition avec plan de travail en marbre, un sol en marbre, îlot, un sol beige et un électroménager noir.
Réalisation d'une grande cuisine américaine tradition avec plan de travail en marbre, un sol en marbre, îlot, un sol beige et un électroménager noir.

The architecture of this modern house has unique design features. The entrance foyer is bright and spacious with beautiful open frame stairs and large windows. The open-plan interior design combines the living room, dining room and kitchen providing an easy living with a stylish layout. The bathrooms and en-suites throughout the house complement the overall spacious feeling of the house.
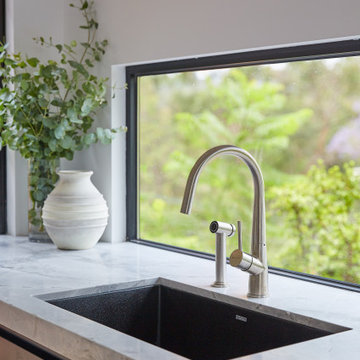
Kitchen transformation in our Perrie Designs #Renointhecove project in Sydney's Middle Cove. Black satin polyurethane cabinets, Super White Dolomite Splashback and Island with Shadowline edging, Navurban oakwood feature niches and oak Herringbone floors.
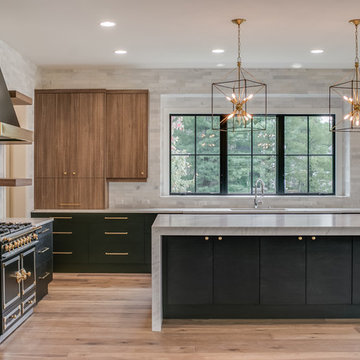
Stunning black and gold kitchen.
Exemple d'une grande cuisine ouverte tendance en L avec un évier intégré, un placard à porte plane, des portes de placard noires, plan de travail en marbre, une crédence grise, une crédence en marbre, un électroménager noir, un sol en bois brun, îlot, un sol marron et un plan de travail gris.
Exemple d'une grande cuisine ouverte tendance en L avec un évier intégré, un placard à porte plane, des portes de placard noires, plan de travail en marbre, une crédence grise, une crédence en marbre, un électroménager noir, un sol en bois brun, îlot, un sol marron et un plan de travail gris.
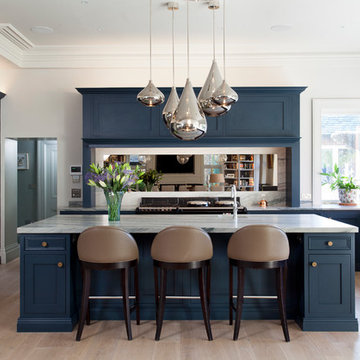
Luxury handmade kitchen from our New Hampshire Collection. The hand painted kitchen is custom made in our solid wood framed cabinet style with detailed doors and drawers. Armac Martin handles complete the look.
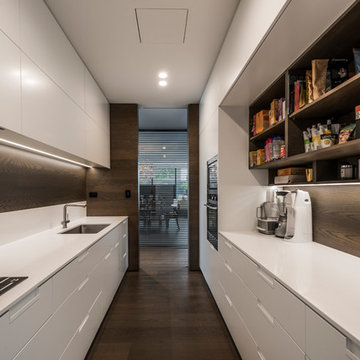
Stephen Goodenough
Réalisation d'une arrière-cuisine parallèle design avec plan de travail en marbre, un électroménager noir, îlot et des portes de placard blanches.
Réalisation d'une arrière-cuisine parallèle design avec plan de travail en marbre, un électroménager noir, îlot et des portes de placard blanches.
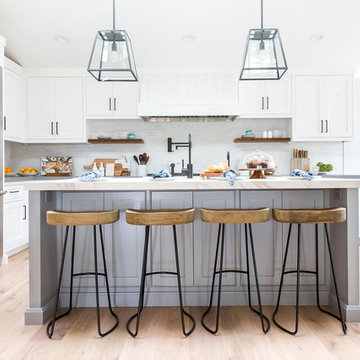
Marisa Vitale Photography
www.marisavitale.com
Exemple d'une grande cuisine ouverte nature avec des portes de placard blanches, plan de travail en marbre, une crédence grise, un électroménager noir, parquet clair et îlot.
Exemple d'une grande cuisine ouverte nature avec des portes de placard blanches, plan de travail en marbre, une crédence grise, un électroménager noir, parquet clair et îlot.
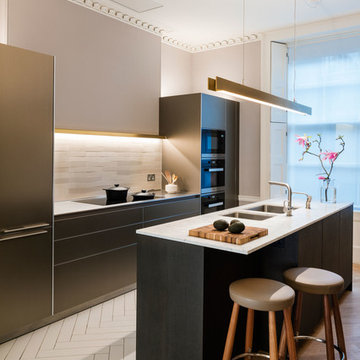
This bulthaup b3 kitchen by bulthaupMayfair incorporates cabinets in aluminium sand beige with touch catch openings to give a handle free clean look. The open section of the tall unit run has pocket doors with an oak veneer interior area for small appliances & convenient storage which can be left open when in use. The rear of the island serves as a bar area with Carl Hansen stools in oak and leather.
With high ceilings and beautiful period details the minimal style of the kitchen allows the character of the space to show through. Images by Adam Parker, Building Images
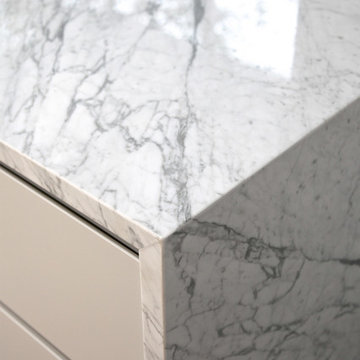
www.pollytootal.com - Polly Tootal
Aménagement d'une grande cuisine ouverte parallèle contemporaine avec un placard à porte plane, des portes de placard grises, plan de travail en marbre, une crédence blanche, une crédence en feuille de verre, un électroménager noir, un sol en carrelage de céramique et îlot.
Aménagement d'une grande cuisine ouverte parallèle contemporaine avec un placard à porte plane, des portes de placard grises, plan de travail en marbre, une crédence blanche, une crédence en feuille de verre, un électroménager noir, un sol en carrelage de céramique et îlot.
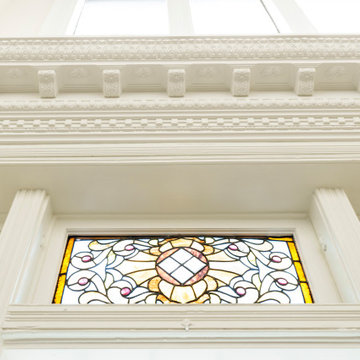
Cette photo montre une cuisine américaine victorienne avec un placard avec porte à panneau surélevé, des portes de placard blanches, plan de travail en marbre, une crédence multicolore, une crédence en marbre, un électroménager noir, îlot et un plan de travail multicolore.
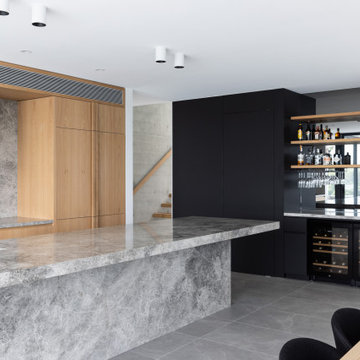
Réalisation d'une grande cuisine ouverte design en L et bois brun avec un évier encastré, un placard à porte plane, plan de travail en marbre, une crédence en marbre, un électroménager noir, un sol en carrelage de porcelaine, îlot et un sol gris.
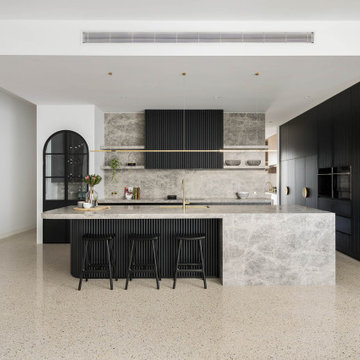
Cette photo montre une grande cuisine ouverte tendance en L avec un évier 2 bacs, des portes de placard noires, plan de travail en marbre, une crédence grise, une crédence en marbre, un électroménager noir, sol en béton ciré, îlot, un sol gris et un plan de travail gris.
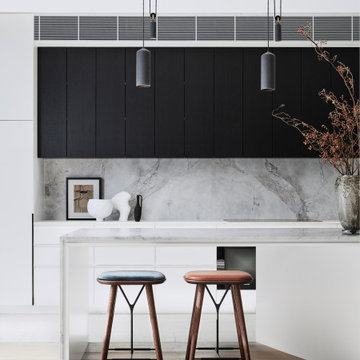
Réalisation d'une grande cuisine ouverte design en L avec un évier 2 bacs, un placard à porte plane, des portes de placard blanches, plan de travail en marbre, une crédence grise, une crédence en marbre, un électroménager noir, un sol en bois brun, îlot, un sol marron et un plan de travail gris.
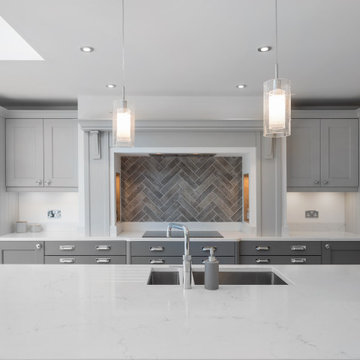
The project brief was to modernise, renovate and extend an existing property in Walsall, UK. Maintaining a classic but modern style, the property was extended and finished with a light grey render and grey stone slip cladding. Large windows, lantern-style skylights and roof skylights allow plenty of light into the open-plan spaces and rooms.
The full-height stone clad gable to the rear houses the main staircase, receiving plenty of daylight
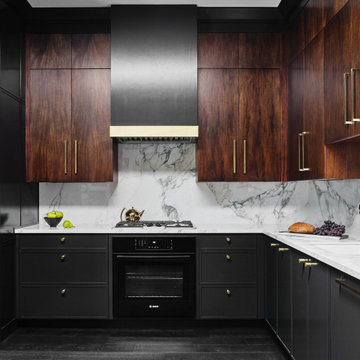
Réalisation d'une cuisine design en U et bois foncé de taille moyenne et fermée avec un évier encastré, un placard à porte plane, une crédence en dalle de pierre, un électroménager noir, parquet foncé, aucun îlot, un sol noir, un plan de travail blanc, plan de travail en marbre et une crédence blanche.

Aim: Transform the family kitchen into an entertainer dream. Catering from 40 - 100 people.
Increase storage and workspace
Improve laundry
Seating in kitchen
Luxurious yet durable finishes
Achieved by:
- removal of numerous walls
- create butlers pantry
- proposed built cabinetry from the kitchen into the informal lounge and formal dining area
- conversion of the window to doors
- enormous island bench
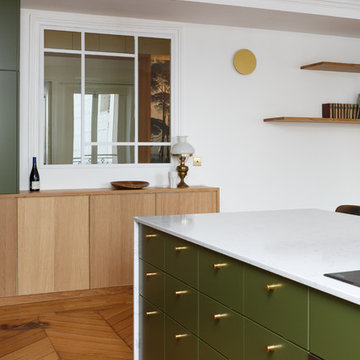
Cette image montre une cuisine ouverte parallèle design de taille moyenne avec un évier encastré, un placard à porte plane, des portes de placards vertess, plan de travail en marbre, une crédence blanche, une crédence en marbre, un électroménager noir, îlot, un plan de travail blanc, parquet clair et un sol beige.
Idées déco de cuisines avec plan de travail en marbre et un électroménager noir
3