Idées déco de cuisines avec plan de travail en marbre et un électroménager noir
Trier par :
Budget
Trier par:Populaires du jour
61 - 80 sur 6 013 photos
1 sur 3

Idées déco pour une petite cuisine asiatique en U fermée avec un évier posé, un placard à porte plane, des portes de placard blanches, plan de travail en marbre, une crédence beige, une crédence en marbre, un électroménager noir, un sol en carrelage de porcelaine, aucun îlot, un sol gris et un plan de travail beige.

This bought off plan 9 year old home lacked all personality for my clients, option A,B,C in these new developments end up needing a lot of personalisation. we removed the entire kitchen/dining area and flooring. It was far from desireable. Now with new warming underfloor heating throughout, bright and fresh new palette, bespoke built furniture and a totally NEW layout. This Home is more than they have ever wanted! its incredible and the space also feels so much larger due to the design planned and products used. Finished to an excellent standard with our trade team.

Complete transformation of 1950s single storey residence to a luxury modern double storey home
Aménagement d'une cuisine américaine parallèle moderne de taille moyenne avec un évier posé, placards, différentes finitions de placard, plan de travail en marbre, une crédence blanche, une crédence en marbre, un électroménager noir, un sol en marbre, îlot, un sol blanc, un plan de travail blanc et différents designs de plafond.
Aménagement d'une cuisine américaine parallèle moderne de taille moyenne avec un évier posé, placards, différentes finitions de placard, plan de travail en marbre, une crédence blanche, une crédence en marbre, un électroménager noir, un sol en marbre, îlot, un sol blanc, un plan de travail blanc et différents designs de plafond.
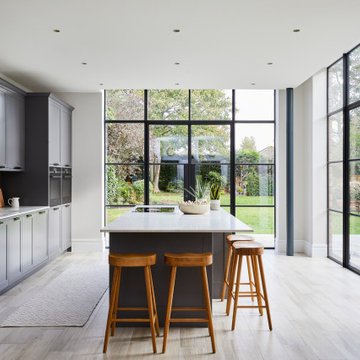
A bespoke kitchen with wood effect porcelain floor tiles, classic marble worktop and aged brass splashback
Idées déco pour une cuisine américaine classique avec un évier intégré, un placard à porte shaker, des portes de placard grises, plan de travail en marbre, une crédence métallisée, un électroménager noir, parquet clair, îlot, un sol gris et un plan de travail blanc.
Idées déco pour une cuisine américaine classique avec un évier intégré, un placard à porte shaker, des portes de placard grises, plan de travail en marbre, une crédence métallisée, un électroménager noir, parquet clair, îlot, un sol gris et un plan de travail blanc.
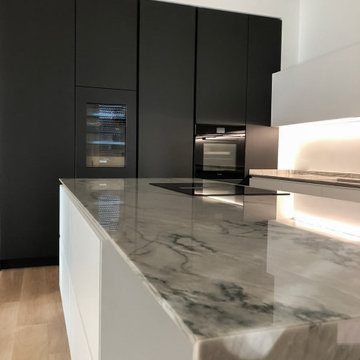
Progettazione di una cucina su misura del marchio Scandola Mobili.
Réalisation d'une cuisine ouverte minimaliste en L de taille moyenne avec un placard à porte plane, des portes de placard noires, plan de travail en marbre, un électroménager noir, îlot, un sol beige, un plan de travail gris et un évier posé.
Réalisation d'une cuisine ouverte minimaliste en L de taille moyenne avec un placard à porte plane, des portes de placard noires, plan de travail en marbre, un électroménager noir, îlot, un sol beige, un plan de travail gris et un évier posé.
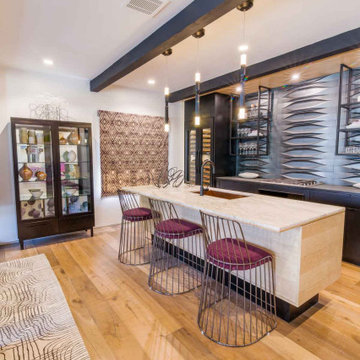
This chic modern guest house was designed for the Altadena Showcase. In this space you will see the kitchen, living room and guest bed & bathroom. The metallic back splash was added to make the kitchen a focal point in this space. The velvet counter stools add glam & texture.
JL Interiors is a LA-based creative/diverse firm that specializes in residential interiors. JL Interiors empowers homeowners to design their dream home that they can be proud of! The design isn’t just about making things beautiful; it’s also about making things work beautifully. Contact us for a free consultation Hello@JLinteriors.design _ 310.390.6849_ www.JLinteriors.design
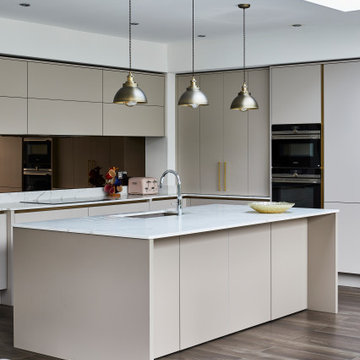
Open plan kitchen/dining and living room space, lovely brass feature pendant lighting.
Cette photo montre une cuisine ouverte tendance en U de taille moyenne avec un évier posé, un placard à porte plane, des portes de placard beiges, plan de travail en marbre, une crédence blanche, une crédence en marbre, un électroménager noir, un sol en bois brun, îlot, un sol marron et un plan de travail blanc.
Cette photo montre une cuisine ouverte tendance en U de taille moyenne avec un évier posé, un placard à porte plane, des portes de placard beiges, plan de travail en marbre, une crédence blanche, une crédence en marbre, un électroménager noir, un sol en bois brun, îlot, un sol marron et un plan de travail blanc.
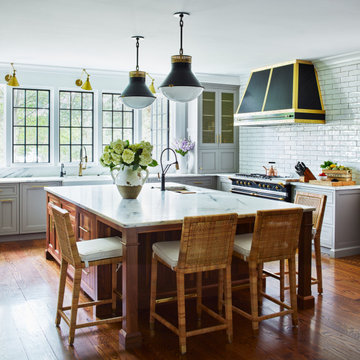
A stunning kitchen installation in a rambling country farm house – the room had tired builder-grade cabinets, and was so in need of an update. An adventurous client, a talented interior designer and a kitchen designer pulled together this exciting fresh space.
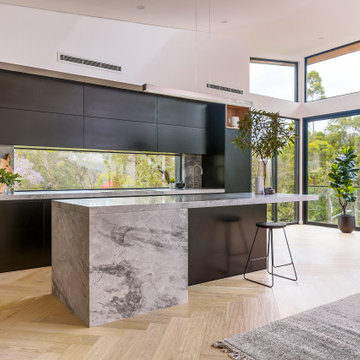
Kitchen transformation in our Perrie Designs #Renointhecove project in Sydney's Middle Cove. Black satin polyurethane cabinets, Super White Dolomite Splashback and Island with Shadowline edging, Navurban oakwood feature niches and oak Herringbone floors.

This project was part of Channel Nine's 2019 TV program 'Love Shack' where LTKI collaborated with homeowners and renovation specialists Deanne & Darren Jolly. The 'Love Shack' is situated in the beautiful coastal town of Fingal on Victoria's Mornington Peninsula. Dea & Darren transformed a small and dated 3 bedroom 'shack' into a stunning family home with a significant extension and redesign of the whole property. Let's Talk Kitchens & Interiors' Managing Director Rex Hirst was engaged to design and build all of the cabinetry for the project including kitchen, scullery, mudroom, laundry, bathroom vanities, entertainment units, master walk-in-robe and wardrobes. We think the combination of Dea's honed eye for colour and style and Rex's skills in spatial planning and Interior Design have culminated in a truly spectacular family home. Designer: Rex Hirst Photography By: Tim Turner

Rénovation complète d'une cuisine avec ouverture sur le salon et séparation par un ilot central. Sol mi parquet mi carreaux de ciment. Coin repas dans bow-window. Cuisine noire et blanche avec plan de travail et crédence en marbre
Réalisation Atelier Devergne
Photo Maryline Krynicki
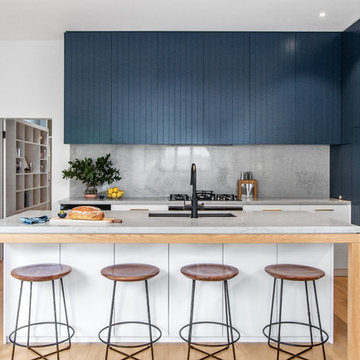
Off the Richter creative
Exemple d'une cuisine parallèle tendance avec un évier encastré, des portes de placard bleues, îlot, un plan de travail gris, plan de travail en marbre, une crédence multicolore, une crédence en marbre, un électroménager noir et parquet clair.
Exemple d'une cuisine parallèle tendance avec un évier encastré, des portes de placard bleues, îlot, un plan de travail gris, plan de travail en marbre, une crédence multicolore, une crédence en marbre, un électroménager noir et parquet clair.
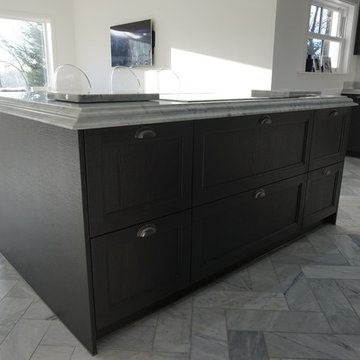
Schmidt Loughton
Exemple d'une grande cuisine ouverte linéaire victorienne avec un évier encastré, un placard à porte shaker, des portes de placard grises, plan de travail en marbre, une crédence blanche, une crédence en marbre, un électroménager noir, un sol en marbre, îlot et un sol blanc.
Exemple d'une grande cuisine ouverte linéaire victorienne avec un évier encastré, un placard à porte shaker, des portes de placard grises, plan de travail en marbre, une crédence blanche, une crédence en marbre, un électroménager noir, un sol en marbre, îlot et un sol blanc.
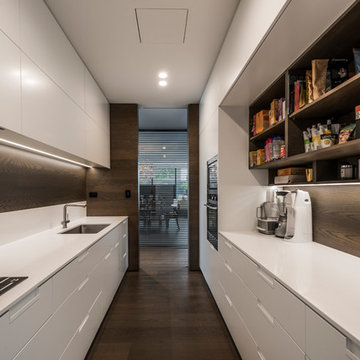
Stephen Goodenough
Réalisation d'une arrière-cuisine parallèle design avec plan de travail en marbre, un électroménager noir, îlot et des portes de placard blanches.
Réalisation d'une arrière-cuisine parallèle design avec plan de travail en marbre, un électroménager noir, îlot et des portes de placard blanches.
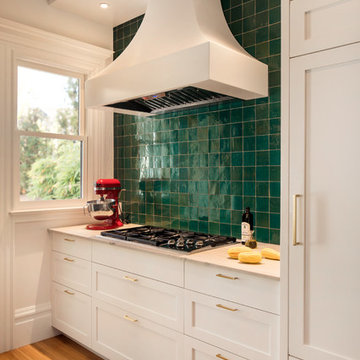
Mark Compton - Photographer
Idée de décoration pour une grande cuisine vintage fermée avec un placard à porte shaker, des portes de placard blanches, plan de travail en marbre, une crédence verte, une crédence en céramique, un sol en bois brun, îlot, un sol marron et un électroménager noir.
Idée de décoration pour une grande cuisine vintage fermée avec un placard à porte shaker, des portes de placard blanches, plan de travail en marbre, une crédence verte, une crédence en céramique, un sol en bois brun, îlot, un sol marron et un électroménager noir.
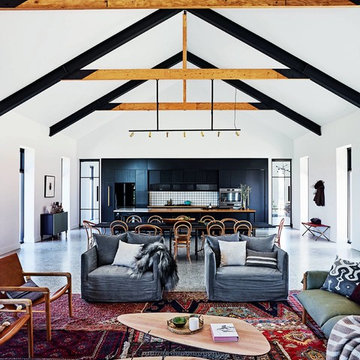
Inside Out Magazine May 2017 Issue, Anson Smart Photography
Exemple d'une très grande cuisine ouverte parallèle nature avec un évier posé, un placard à porte affleurante, des portes de placard noires, plan de travail en marbre, une crédence blanche, une crédence en céramique, un électroménager noir, sol en béton ciré, îlot et un sol gris.
Exemple d'une très grande cuisine ouverte parallèle nature avec un évier posé, un placard à porte affleurante, des portes de placard noires, plan de travail en marbre, une crédence blanche, une crédence en céramique, un électroménager noir, sol en béton ciré, îlot et un sol gris.

Jon Wallen
Cette photo montre une grande cuisine américaine chic en L avec un placard avec porte à panneau encastré, des portes de placard blanches, une crédence blanche, un électroménager noir, parquet foncé, îlot, un évier 1 bac, plan de travail en marbre et une crédence en carrelage métro.
Cette photo montre une grande cuisine américaine chic en L avec un placard avec porte à panneau encastré, des portes de placard blanches, une crédence blanche, un électroménager noir, parquet foncé, îlot, un évier 1 bac, plan de travail en marbre et une crédence en carrelage métro.

Exemple d'une grande cuisine ouverte parallèle industrielle avec un évier 2 bacs, un placard à porte shaker, des portes de placard grises, plan de travail en marbre, un électroménager noir, un sol en bois brun, îlot et plafond verrière.
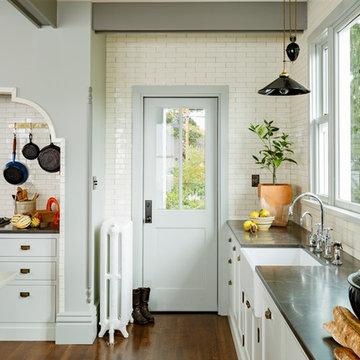
Lincoln Barbour
Aménagement d'une cuisine américaine victorienne avec un évier de ferme, un placard à porte shaker, des portes de placard grises, plan de travail en marbre, un électroménager noir, une crédence blanche et une crédence en carrelage métro.
Aménagement d'une cuisine américaine victorienne avec un évier de ferme, un placard à porte shaker, des portes de placard grises, plan de travail en marbre, un électroménager noir, une crédence blanche et une crédence en carrelage métro.
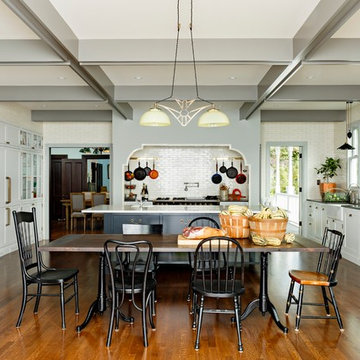
Lincoln Barbour
Inspiration pour une cuisine américaine victorienne avec un évier de ferme, un placard à porte shaker, des portes de placard grises, plan de travail en marbre, un électroménager noir, une crédence blanche et une crédence en carrelage métro.
Inspiration pour une cuisine américaine victorienne avec un évier de ferme, un placard à porte shaker, des portes de placard grises, plan de travail en marbre, un électroménager noir, une crédence blanche et une crédence en carrelage métro.
Idées déco de cuisines avec plan de travail en marbre et un électroménager noir
4