Idées déco de cuisines avec plan de travail en marbre et un plan de travail marron
Trier par :
Budget
Trier par:Populaires du jour
21 - 40 sur 601 photos
1 sur 3
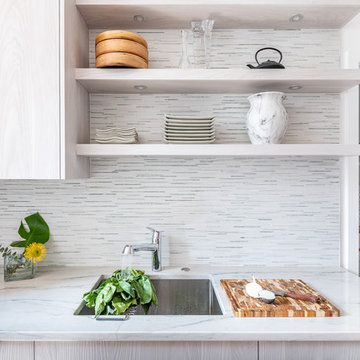
Washington DC Contemporary Neutral Kitchen Design
#SarahTurner4JenniferGilmer
Photography by Keith Miller of Keiana Interiors
http://www.gilmerkitchens.com/
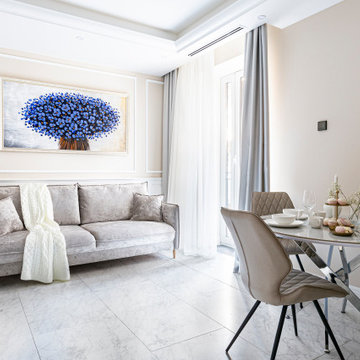
Светлая просторная зона гостиной и кухни
Aménagement d'une grande cuisine américaine linéaire et grise et blanche contemporaine avec un évier posé, un placard à porte plane, des portes de placard beiges, plan de travail en marbre, une crédence marron, une crédence en marbre, un électroménager noir, un sol en marbre, aucun îlot, un sol blanc, un plan de travail marron et un plafond décaissé.
Aménagement d'une grande cuisine américaine linéaire et grise et blanche contemporaine avec un évier posé, un placard à porte plane, des portes de placard beiges, plan de travail en marbre, une crédence marron, une crédence en marbre, un électroménager noir, un sol en marbre, aucun îlot, un sol blanc, un plan de travail marron et un plafond décaissé.
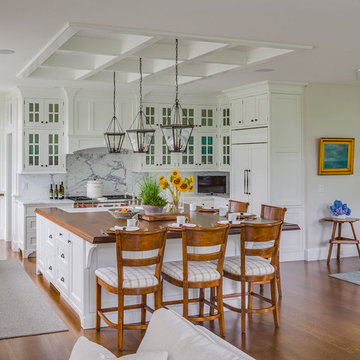
White kitchen in a custom coastal home on Cape Cod by Polhemus Savery DaSilva Architects Builders.
2018 BRICC AWARD (GOLD)
2018 PRISM AWARD (GOLD) //
Scope Of Work: Architecture, Construction //
Living Space: 7,005ft²
Photography: Brian Vanden Brink //
Kitchen.
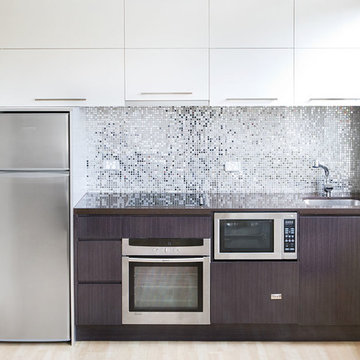
Super compact stylish bathroom and kitchen for small one bedroom apartment in woollahra.
A continuity of dark wood laminate throughout bathroom and kitchen, the introduction of a strong feature kitchen splash back wall.
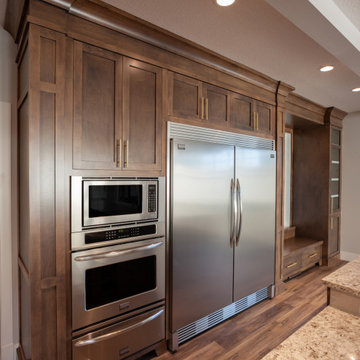
Custom Craftsman
Calgary, Alberta
Kitchen
Exemple d'une cuisine américaine craftsman en L et bois foncé de taille moyenne avec un évier encastré, un placard avec porte à panneau encastré, plan de travail en marbre, une crédence multicolore, une crédence en céramique, un électroménager en acier inoxydable, parquet foncé, îlot, un sol marron, un plan de travail marron et un plafond décaissé.
Exemple d'une cuisine américaine craftsman en L et bois foncé de taille moyenne avec un évier encastré, un placard avec porte à panneau encastré, plan de travail en marbre, une crédence multicolore, une crédence en céramique, un électroménager en acier inoxydable, parquet foncé, îlot, un sol marron, un plan de travail marron et un plafond décaissé.
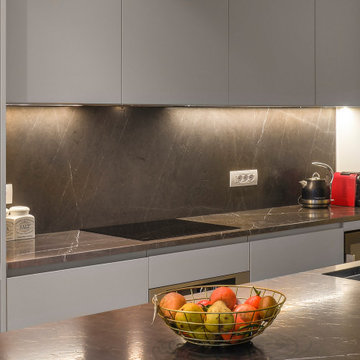
Cucina aperta su soggiorno, con isola, top in marmo graphite brown
Cette image montre une petite cuisine américaine linéaire minimaliste avec un placard à porte plane, des portes de placard beiges, plan de travail en marbre, îlot et un plan de travail marron.
Cette image montre une petite cuisine américaine linéaire minimaliste avec un placard à porte plane, des portes de placard beiges, plan de travail en marbre, îlot et un plan de travail marron.
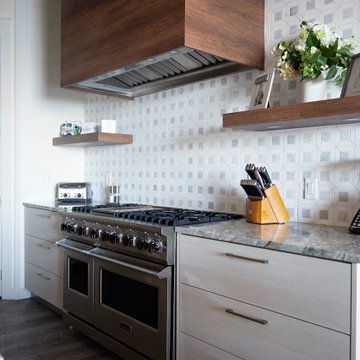
Project Number: M01179
Design/Manufacturer/Installer: Marquis Fine Cabinetry
Collection: Milano
Finishes: Panna, Canyon Walnut
Features: Hardware Pull (Satin Nickle), Under Cabinet Lighting, Aluminum Toe Kick, Floating Shelving, Adjustable Legs/Soft Close (Standard)
Cabinet/Drawer Extra Options: Trash Bay Pullout
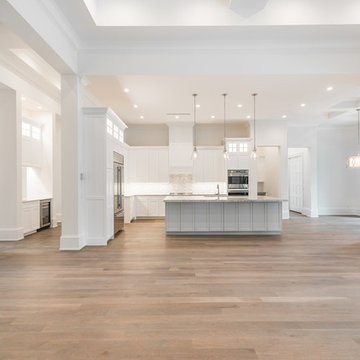
Photography by Keith Isaac Photo
Inspiration pour une cuisine américaine design en L de taille moyenne avec des portes de placard blanches, plan de travail en marbre, une crédence marron, une crédence en céramique, un électroménager en acier inoxydable, parquet clair, îlot, un sol beige et un plan de travail marron.
Inspiration pour une cuisine américaine design en L de taille moyenne avec des portes de placard blanches, plan de travail en marbre, une crédence marron, une crédence en céramique, un électroménager en acier inoxydable, parquet clair, îlot, un sol beige et un plan de travail marron.
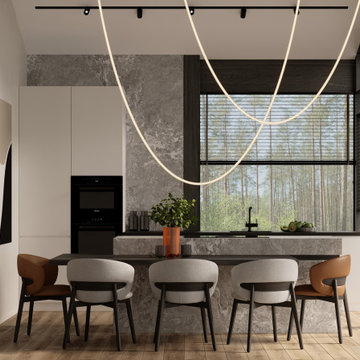
Inspiration pour une cuisine ouverte linéaire design de taille moyenne avec un placard à porte plane, des portes de placard blanches, plan de travail en marbre, un électroménager noir, îlot, un plan de travail marron, un évier encastré, sol en stratifié, un sol beige, fenêtre au-dessus de l'évier et poutres apparentes.
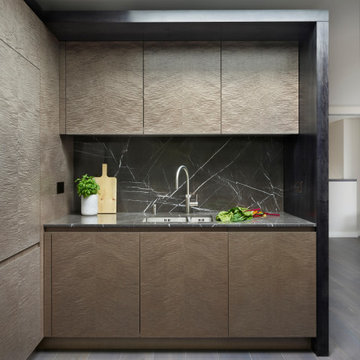
This open plan galley style kitchen was designed and made for a client with a duplex penthouse apartment in a listed Victorian property in Mayfair, London W1. While the space was limited, the specification was to be of the highest order, using fine textured materials and premium appliances. Simon Taylor Furniture was chosen to design and make all the handmade and hand-finished bespoke furniture for the project in order to perfectly fit within the space, which includes a part-vaulted wall and original features including windows on three elevations.
The client was keen for a sophisticated natural neutral look for the kitchen so that it would complement the rest of the living area, which features a lot of natural light, pale walls and dark accents. Simon Taylor Furniture suggested the main cabinetry be finished in Fiddleback Sycamore with a grey stain, which contrasts with black maple for the surrounds, which in turn ties in with the blackened timber floor used in the kitchen.
The kitchen is positioned in the corner of the top floor living area of the apartment, so the first consideration was to produce a peninsula to separate the kitchen and living space, whilst affording views from either side. This is used as a food preparation area on the working side with a 90cm Gaggenau Induction Hob and separate Downdraft Extractor. On the other side it features informal seating beneath the Nero Marquina marble worksurface that was chosen for the project. Next to the seating is a Gaggenau built-under wine conditioning unit to allow easy access to wine bottles when entertaining.
The floor to ceiling tall cabinetry houses a Gaggenau 60cm oven, a combination microwave and a warming drawer, all centrally banked above each other. Within the cabinetry, smart storage was featured including a Blum ‘space tower’ in Orion Grey with glass fronts to match the monochrome scheme. The fridge freezer, also by Gaggenau is positioned along this run on the other side. To the right of the tall cabinetry is the sink run, housing the Kohler sink and Quooker Flex 3-in-1 Boiling Water Tap, the Gaggenau dishwasher and concealed bin cabinets, thus allowing all the wet tasks to be located in one space.
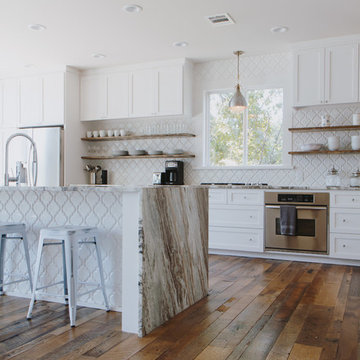
Aménagement d'une grande cuisine ouverte campagne en L avec un évier encastré, un placard à porte shaker, des portes de placard blanches, plan de travail en marbre, une crédence blanche, une crédence en carreau de porcelaine, un électroménager en acier inoxydable, un sol en bois brun, îlot, un sol marron et un plan de travail marron.
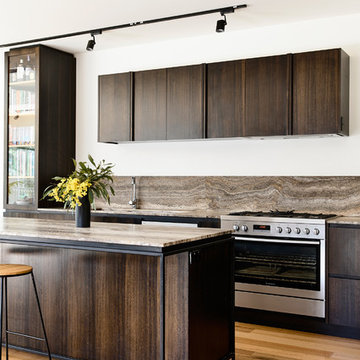
Derek Swalwell
Idée de décoration pour une cuisine ouverte parallèle design en bois foncé de taille moyenne avec un évier 2 bacs, plan de travail en marbre, une crédence marron, une crédence en travertin, un électroménager en acier inoxydable, parquet clair, îlot et un plan de travail marron.
Idée de décoration pour une cuisine ouverte parallèle design en bois foncé de taille moyenne avec un évier 2 bacs, plan de travail en marbre, une crédence marron, une crédence en travertin, un électroménager en acier inoxydable, parquet clair, îlot et un plan de travail marron.
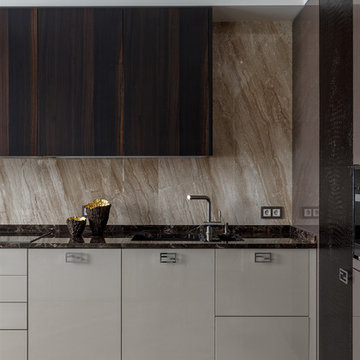
Авторы проекта: Ведран Бркич, Лидия Бркич, Анна Гармаш.
Фотограф: Сергей Красюк
Idée de décoration pour une grande cuisine américaine design en L et bois foncé avec plan de travail en marbre, une crédence beige, une crédence en marbre, un sol en carrelage de céramique, îlot, un sol beige, un évier encastré, un placard à porte plane, un électroménager de couleur et un plan de travail marron.
Idée de décoration pour une grande cuisine américaine design en L et bois foncé avec plan de travail en marbre, une crédence beige, une crédence en marbre, un sol en carrelage de céramique, îlot, un sol beige, un évier encastré, un placard à porte plane, un électroménager de couleur et un plan de travail marron.
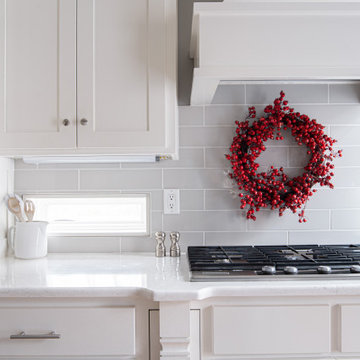
Aménagement d'une cuisine américaine contemporaine en U de taille moyenne avec un évier 2 bacs, un placard à porte plane, des portes de placard blanches, plan de travail en marbre, une crédence bleue, une crédence en céramique, un électroménager noir, un sol en bois brun, îlot, un sol marron et un plan de travail marron.

Arquitectos: Ozcáriz-Lindstrom arquitectes
Fotógrafo: Manuel Queimados
Cette image montre une grande cuisine ouverte minimaliste en L avec un évier encastré, un placard à porte plane, des portes de placard marrons, plan de travail en marbre, une crédence marron, une crédence en marbre, un électroménager noir, un sol en carrelage de porcelaine, îlot, un sol beige et un plan de travail marron.
Cette image montre une grande cuisine ouverte minimaliste en L avec un évier encastré, un placard à porte plane, des portes de placard marrons, plan de travail en marbre, une crédence marron, une crédence en marbre, un électroménager noir, un sol en carrelage de porcelaine, îlot, un sol beige et un plan de travail marron.
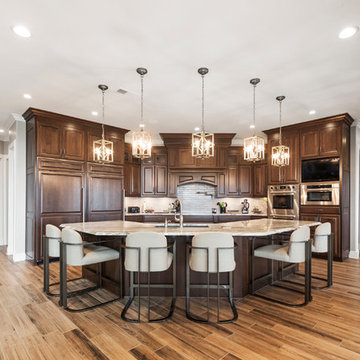
Cette image montre une très grande cuisine ouverte linéaire et encastrable rustique en bois foncé avec un évier encastré, un placard avec porte à panneau surélevé, plan de travail en marbre, une crédence beige, une crédence en carrelage de pierre, un sol en carrelage de céramique, îlot, un sol marron et un plan de travail marron.
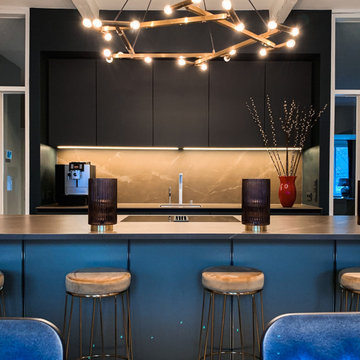
Auf eleganter Linie - SieMatic im Harmonischen Kontrast.
Moderne, minimalistische Küchenplanung mit wunderschönen Med-Century Gestaltungselementen und Design Interior.
Dunkle, anthrazit farbige Fronten stehen im eleganten Kontrast zu einer Keramik Arbeitsplatte, welche dem ausdrucksstarken Pulpis Marmor nachempfunden ist.
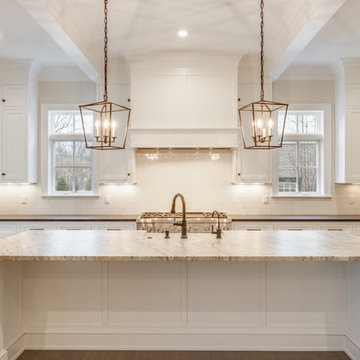
True Spaces Photography
Inspiration pour une cuisine ouverte traditionnelle avec un évier de ferme, un placard à porte shaker, des portes de placard blanches, plan de travail en marbre, une crédence blanche, un électroménager en acier inoxydable, un sol en bois brun, îlot, un sol marron et un plan de travail marron.
Inspiration pour une cuisine ouverte traditionnelle avec un évier de ferme, un placard à porte shaker, des portes de placard blanches, plan de travail en marbre, une crédence blanche, un électroménager en acier inoxydable, un sol en bois brun, îlot, un sol marron et un plan de travail marron.
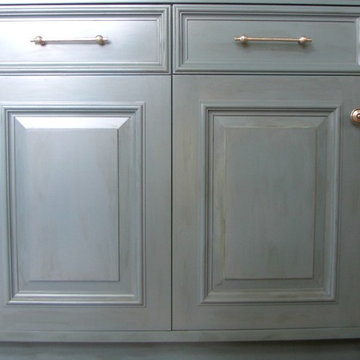
Idées déco pour une grande cuisine américaine classique en U et bois clair avec îlot, un placard à porte affleurante, plan de travail en marbre, parquet peint, un sol marron et un plan de travail marron.
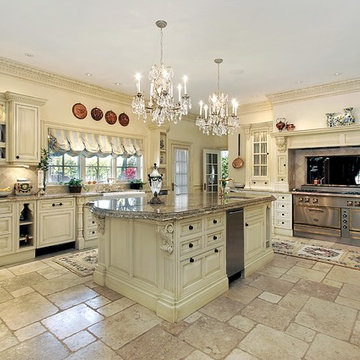
Exemple d'une grande cuisine montagne en L avec un évier 2 bacs, des portes de placard beiges, plan de travail en marbre, une crédence beige, une crédence en carrelage de pierre, un électroménager en acier inoxydable, tomettes au sol, îlot, un sol marron et un plan de travail marron.
Idées déco de cuisines avec plan de travail en marbre et un plan de travail marron
2