Idées déco de cuisines avec plan de travail en marbre et un plan de travail marron
Trier par :
Budget
Trier par:Populaires du jour
61 - 80 sur 601 photos
1 sur 3
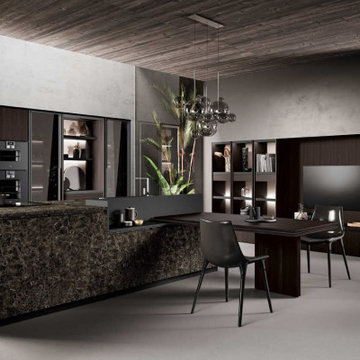
Step into this modern kitchen, a beautifully designed space where the standout feature is a stunning stone island. This central element commands attention, its natural veins and subtle color variations adding depth and visual interest. Complementing the clean lines of the cabinetry and sleek surfaces around, the stone island introduces a touch of natural elegance. In a harmonious blend of the contemporary and the timeless, this modern kitchen offers a stylish, functional space that invites you to gather, cook, and enjoy.
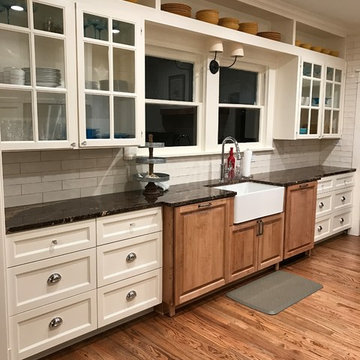
Exemple d'une cuisine craftsman en U fermée et de taille moyenne avec un évier de ferme, un placard à porte shaker, des portes de placard blanches, plan de travail en marbre, une crédence blanche, une crédence en céramique, un électroménager en acier inoxydable, un sol en bois brun, un sol marron et un plan de travail marron.
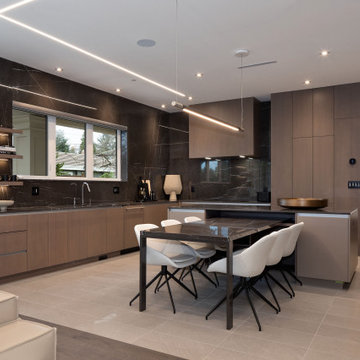
Cette image montre une très grande cuisine ouverte minimaliste en L avec un évier 1 bac, un placard à porte plane, des portes de placard beiges, plan de travail en marbre, une crédence noire, une crédence en quartz modifié, un électroménager en acier inoxydable, un sol en carrelage de porcelaine, îlot, un sol beige et un plan de travail marron.
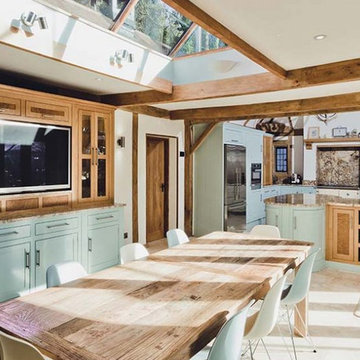
Luxury hand painted, bespoke joinery kitchen in Flushing, Cornwall. Painted in situ using Farrow and Ball water based paint. Dead flat varnish finish. Designed by Samuel Walsh.
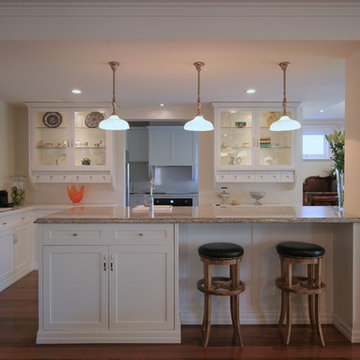
Californian Bungalow kitchen design. This is the outer kitchen where no cooking takes place.
Exemple d'une cuisine ouverte craftsman avec un placard à porte shaker, des portes de placard blanches, plan de travail en marbre, un sol en bois brun, îlot et un plan de travail marron.
Exemple d'une cuisine ouverte craftsman avec un placard à porte shaker, des portes de placard blanches, plan de travail en marbre, un sol en bois brun, îlot et un plan de travail marron.
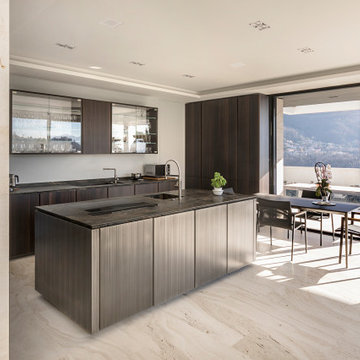
Cucina moderna, cucina in marmo, pavimento in marmo Travertino, lavabo integrato, cucina in legno e pietra.
Réalisation d'une cuisine ouverte parallèle design en bois foncé avec un évier intégré, plan de travail en marbre, un sol en marbre, îlot, un sol beige, un plan de travail marron, un placard à porte plane et un plafond décaissé.
Réalisation d'une cuisine ouverte parallèle design en bois foncé avec un évier intégré, plan de travail en marbre, un sol en marbre, îlot, un sol beige, un plan de travail marron, un placard à porte plane et un plafond décaissé.
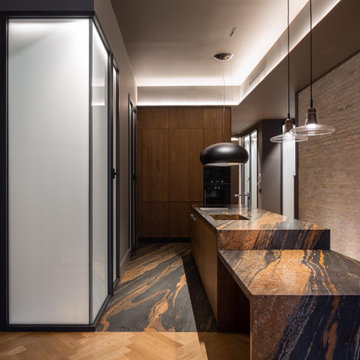
SP La cocina combina vetas de color ocre sobre el fondo marrón del mármol con el zigzag de la madera de roble, que recubre tanto el suelo dispuesto en espiga como los frentes de las armariadas.
Se ha dejado visto el ladrillo original antiguo en la pared principal, y el resto de paramentos son en color gris.
La luz natural del patio acristalado baña el espacio, acompañada de la luz artificial de los leds lineales del techo, donde se ha dejado una viga vista de acero de la estructura original.
EN The kitchen combines the ocher colour of the veins with the brown background of the marble with the zigzag of the oak, which covers both the floor and the fronts of the cabinets.
The original old brick has been maintained seen on the main wall, and the rest of the walls are in Gray colour. The natural light from the glazed patio bathes the space, accompanied by artificial light of the linear LEDs on the ceiling, where a visible steel beam from the original structure has been left.
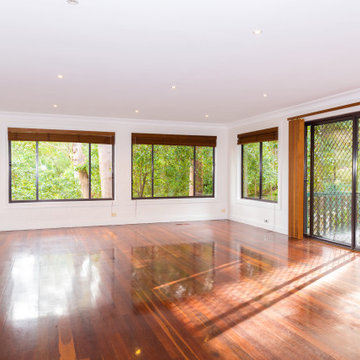
Aménagement d'une grande cuisine ouverte classique en U avec un évier 2 bacs, un placard avec porte à panneau encastré, des portes de placard blanches, plan de travail en marbre, une crédence beige, une crédence en céramique, un électroménager blanc, un sol en bois brun, îlot, un sol rouge et un plan de travail marron.
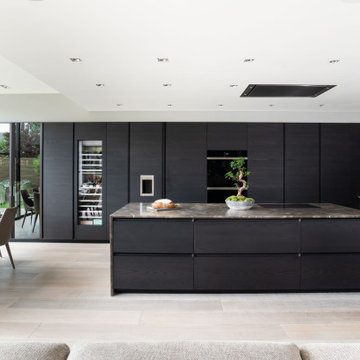
Inspiration pour une très grande cuisine ouverte encastrable design en bois foncé avec un placard à porte plane, plan de travail en marbre, une crédence marron, une crédence en marbre, parquet clair, îlot, un sol beige, un plan de travail marron et un évier encastré.
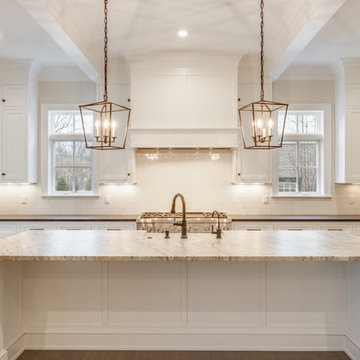
True Spaces Photography
Inspiration pour une cuisine ouverte traditionnelle avec un évier de ferme, un placard à porte shaker, des portes de placard blanches, plan de travail en marbre, une crédence blanche, un électroménager en acier inoxydable, un sol en bois brun, îlot, un sol marron et un plan de travail marron.
Inspiration pour une cuisine ouverte traditionnelle avec un évier de ferme, un placard à porte shaker, des portes de placard blanches, plan de travail en marbre, une crédence blanche, un électroménager en acier inoxydable, un sol en bois brun, îlot, un sol marron et un plan de travail marron.
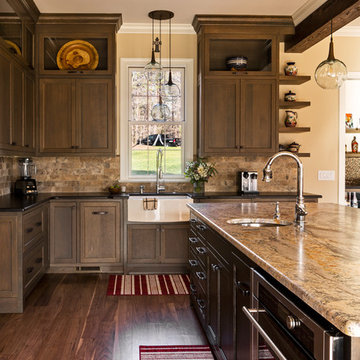
Jim Schmid Photography
Aménagement d'une très grande cuisine encastrable campagne en bois foncé avec un évier de ferme, un placard à porte plane, une crédence marron, parquet foncé, un plan de travail marron et plan de travail en marbre.
Aménagement d'une très grande cuisine encastrable campagne en bois foncé avec un évier de ferme, un placard à porte plane, une crédence marron, parquet foncé, un plan de travail marron et plan de travail en marbre.
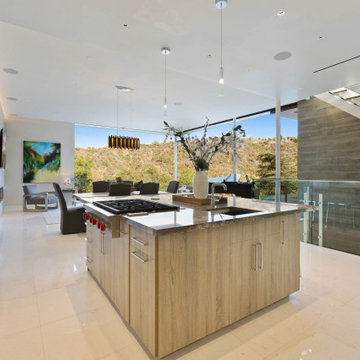
Open floor plan with kitchen, dining, living, and still space for a baby grand! The floating staircase is an architectural highlight.
Exemple d'une grande cuisine ouverte parallèle et encastrable tendance en bois brun avec un évier 2 bacs, un placard à porte plane, plan de travail en marbre, un sol en carrelage de porcelaine, îlot, un sol beige et un plan de travail marron.
Exemple d'une grande cuisine ouverte parallèle et encastrable tendance en bois brun avec un évier 2 bacs, un placard à porte plane, plan de travail en marbre, un sol en carrelage de porcelaine, îlot, un sol beige et un plan de travail marron.
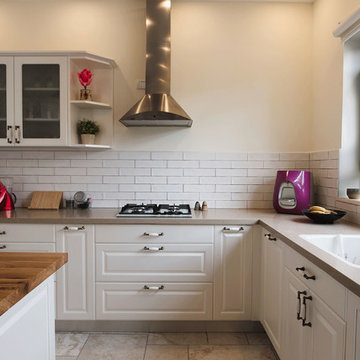
Large Kitchen area with an Island in the middle.
Idées déco pour une grande cuisine ouverte sud-ouest américain en U avec un évier intégré, un placard à porte shaker, des portes de placard blanches, plan de travail en marbre, une crédence blanche, une crédence en carreau de porcelaine, un électroménager de couleur, îlot, un plan de travail marron, un sol beige et un sol en carrelage de céramique.
Idées déco pour une grande cuisine ouverte sud-ouest américain en U avec un évier intégré, un placard à porte shaker, des portes de placard blanches, plan de travail en marbre, une crédence blanche, une crédence en carreau de porcelaine, un électroménager de couleur, îlot, un plan de travail marron, un sol beige et un sol en carrelage de céramique.
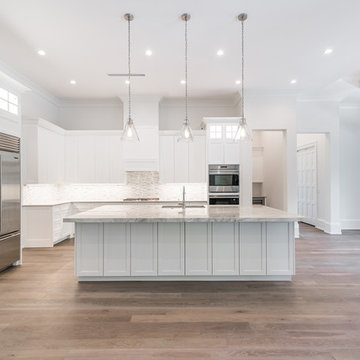
Photography by Keith Isaac Photo
Aménagement d'une cuisine américaine contemporaine en L de taille moyenne avec un placard avec porte à panneau encastré, des portes de placard blanches, plan de travail en marbre, une crédence marron, une crédence en céramique, un électroménager en acier inoxydable, parquet clair, îlot, un sol beige et un plan de travail marron.
Aménagement d'une cuisine américaine contemporaine en L de taille moyenne avec un placard avec porte à panneau encastré, des portes de placard blanches, plan de travail en marbre, une crédence marron, une crédence en céramique, un électroménager en acier inoxydable, parquet clair, îlot, un sol beige et un plan de travail marron.
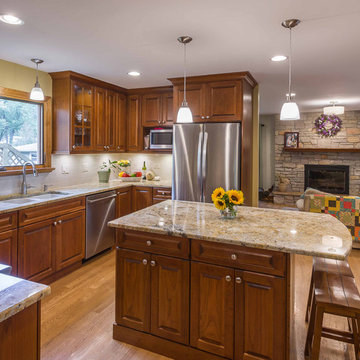
Réalisation d'une cuisine américaine blanche et bois tradition en U et bois brun de taille moyenne avec un évier encastré, un placard à porte affleurante, plan de travail en marbre, une crédence blanche, une crédence en céramique, un électroménager en acier inoxydable, parquet clair, îlot, un sol marron, un plan de travail marron et un plafond en papier peint.
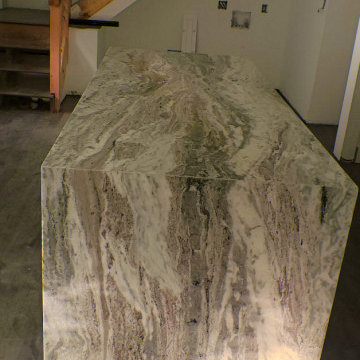
Fantasy Brown Unique Elegance, Counter tops,
Elegant High Quality Work.QUARTZ - counter tops - Starting price $32 Quartz Installed ! Different models available - Free estimate & Installation included!
Contact info- (770)635-8914 Susy@Myquartzsource.com Myquartzsource.com
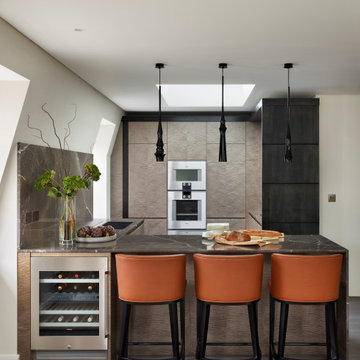
This open plan galley style kitchen was designed and made for a client with a duplex penthouse apartment in a listed Victorian property in Mayfair, London W1. While the space was limited, the specification was to be of the highest order, using fine textured materials and premium appliances. Simon Taylor Furniture was chosen to design and make all the handmade and hand-finished bespoke furniture for the project in order to perfectly fit within the space, which includes a part-vaulted wall and original features including windows on three elevations.
The client was keen for a sophisticated natural neutral look for the kitchen so that it would complement the rest of the living area, which features a lot of natural light, pale walls and dark accents. Simon Taylor Furniture suggested the main cabinetry be finished in Fiddleback Sycamore with a grey stain, which contrasts with black maple for the surrounds, which in turn ties in with the blackened timber floor used in the kitchen.
The kitchen is positioned in the corner of the top floor living area of the apartment, so the first consideration was to produce a peninsula to separate the kitchen and living space, whilst affording views from either side. This is used as a food preparation area on the working side with a 90cm Gaggenau Induction Hob and separate Downdraft Extractor. On the other side it features informal seating beneath the Nero Marquina marble worksurface that was chosen for the project. Next to the seating is a Gaggenau built-under wine conditioning unit to allow easy access to wine bottles when entertaining.
The floor to ceiling tall cabinetry houses a Gaggenau 60cm oven, a combination microwave and a warming drawer, all centrally banked above each other. Within the cabinetry, smart storage was featured including a Blum ‘space tower’ in Orion Grey with glass fronts to match the monochrome scheme. The fridge freezer, also by Gaggenau is positioned along this run on the other side. To the right of the tall cabinetry is the sink run, housing the Kohler sink and Quooker Flex 3-in-1 Boiling Water Tap, the Gaggenau dishwasher and concealed bin cabinets, thus allowing all the wet tasks to be located in one space.
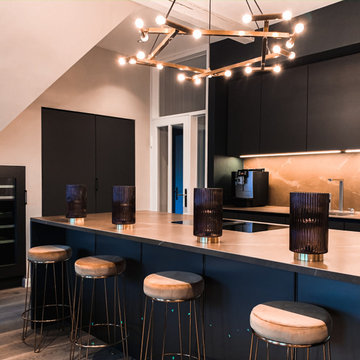
Auf eleganter Linie - SieMatic im Harmonischen Kontrast.
Moderne, minimalistische Küchenplanung mit wunderschönen Med-Century Gestaltungselementen und Design Interior.
Dunkle, anthrazit farbige Fronten stehen im eleganten Kontrast zu einer Keramik Arbeitsplatte, welche dem ausdrucksstarken Pulpis Marmor nachempfunden ist.
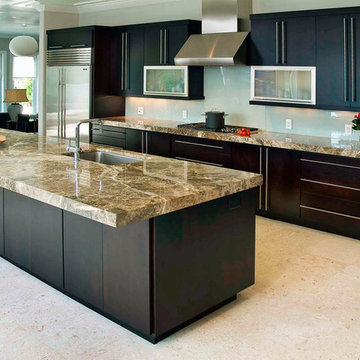
Ampia penisola e top cucina in marmo Emperador di design.
Sito web: www.canalmarmi.it. Per info: info@canalmarmi.it.
Idées déco pour une cuisine américaine parallèle contemporaine en bois brun avec un placard à porte plane, plan de travail en marbre, une crédence blanche, un sol en marbre, une péninsule, un évier encastré, une crédence en feuille de verre, un électroménager en acier inoxydable, un sol beige et un plan de travail marron.
Idées déco pour une cuisine américaine parallèle contemporaine en bois brun avec un placard à porte plane, plan de travail en marbre, une crédence blanche, un sol en marbre, une péninsule, un évier encastré, une crédence en feuille de verre, un électroménager en acier inoxydable, un sol beige et un plan de travail marron.
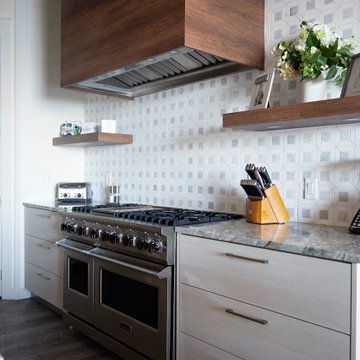
Project Number: M01179
Design/Manufacturer/Installer: Marquis Fine Cabinetry
Collection: Milano
Finishes: Panna, Canyon Walnut
Features: Hardware Pull (Satin Nickle), Under Cabinet Lighting, Aluminum Toe Kick, Floating Shelving, Adjustable Legs/Soft Close (Standard)
Cabinet/Drawer Extra Options: Trash Bay Pullout
Idées déco de cuisines avec plan de travail en marbre et un plan de travail marron
4