Idées déco de cuisines avec plan de travail en marbre et un plan de travail vert
Trier par :
Budget
Trier par:Populaires du jour
41 - 60 sur 316 photos
1 sur 3
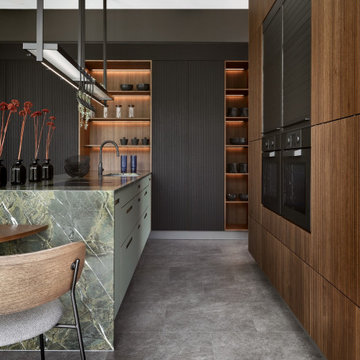
clean and contemporary kitchen design with fluted walnut doors, combined with a light linoleum green peninsula
Cette image montre une grande cuisine ouverte parallèle design avec un évier encastré, un placard à porte plane, des portes de placard marrons, plan de travail en marbre, un électroménager noir, carreaux de ciment au sol, une péninsule, un sol gris et un plan de travail vert.
Cette image montre une grande cuisine ouverte parallèle design avec un évier encastré, un placard à porte plane, des portes de placard marrons, plan de travail en marbre, un électroménager noir, carreaux de ciment au sol, une péninsule, un sol gris et un plan de travail vert.
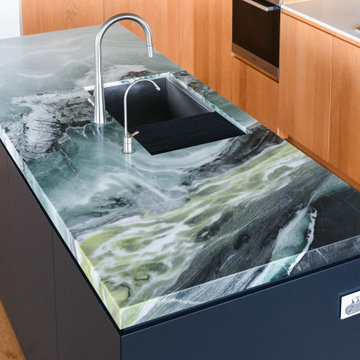
Idées déco pour une cuisine américaine parallèle moderne de taille moyenne avec un évier encastré, un placard à porte plane, des portes de placard bleues, plan de travail en marbre, un sol en bois brun, îlot, un sol marron et un plan de travail vert.
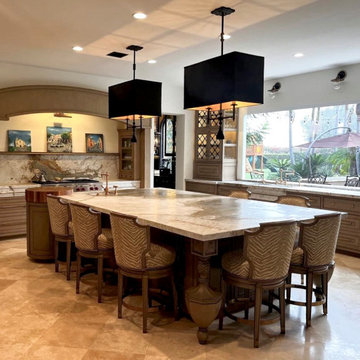
Completely renovated gourmet kitchen and butters pantry in Rancho Santa Fe fit with all custom quarter-sawn white oak cabinetry designed with the lines of antique furniture as the inspiration paired with the modernism of matte black forged iron cabinetry and iron lattice grate features, sexy ribbed finial one-of-a-kind legs for the island, Calacata Michaelangelo marble on all surfaces including backsplashes, sink front and pair of drawer fronts flanking the Wolf cooktop. In addition to the cabinetry, the round custom butcher block cabinet, quilted millwork and hand forged ironworks, the brass cabinetry hardware pulls and knobs, swivel barstools, both iron pendants with black linen fabric lined in gold silk shades over the island and the three iron and wood light sconces placed high above the sink window were also designed and made in my custom work rooms south of the border which allowed for us to create and exceptional one-of-a-kind design AND high-end quality product for our client at a fraction of the cost in comparison as to if this design had been produced in Southern California.
Wolf Appliances (cooktop, double ovens and convection steam oven)
Miele Appliances (coffee maker & dishwashers)
Viking Appliances (hood liner)
Subzero (intergrated fridge)
Waterstone (faucet suite)
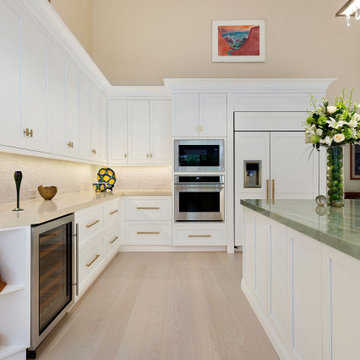
Kitchen
Exemple d'une cuisine américaine chic en U de taille moyenne avec un évier encastré, un placard à porte shaker, des portes de placard blanches, plan de travail en marbre, une crédence beige, une crédence en mosaïque, un électroménager en acier inoxydable, parquet clair, îlot, un sol beige et un plan de travail vert.
Exemple d'une cuisine américaine chic en U de taille moyenne avec un évier encastré, un placard à porte shaker, des portes de placard blanches, plan de travail en marbre, une crédence beige, une crédence en mosaïque, un électroménager en acier inoxydable, parquet clair, îlot, un sol beige et un plan de travail vert.
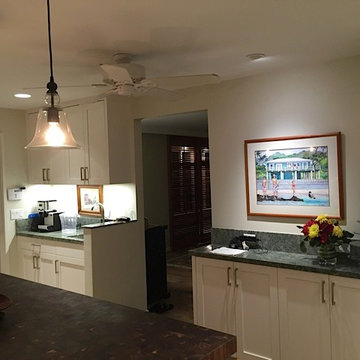
Exemple d'une grande arrière-cuisine exotique en L avec un évier encastré, un placard à porte shaker, des portes de placard blanches, plan de travail en marbre, une crédence verte, une crédence en marbre, un électroménager en acier inoxydable, un sol en vinyl, îlot et un plan de travail vert.
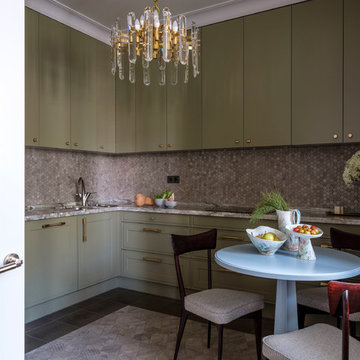
Фотограф Евгений Кулибаба
Réalisation d'une cuisine tradition en U fermée et de taille moyenne avec un évier encastré, des portes de placards vertess, une crédence grise, une crédence en carrelage de pierre, un sol en marbre, aucun îlot, un sol gris, un plan de travail vert et plan de travail en marbre.
Réalisation d'une cuisine tradition en U fermée et de taille moyenne avec un évier encastré, des portes de placards vertess, une crédence grise, une crédence en carrelage de pierre, un sol en marbre, aucun îlot, un sol gris, un plan de travail vert et plan de travail en marbre.

The design of this remodel of a small two-level residence in Noe Valley reflects the owner's passion for Japanese architecture. Having decided to completely gut the interior partitions, we devised a better-arranged floor plan with traditional Japanese features, including a sunken floor pit for dining and a vocabulary of natural wood trim and casework. Vertical grain Douglas Fir takes the place of Hinoki wood traditionally used in Japan. Natural wood flooring, soft green granite and green glass backsplashes in the kitchen further develop the desired Zen aesthetic. A wall to wall window above the sunken bath/shower creates a connection to the outdoors. Privacy is provided through the use of switchable glass, which goes from opaque to clear with a flick of a switch. We used in-floor heating to eliminate the noise associated with forced-air systems.
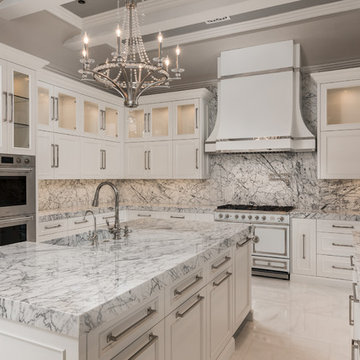
We love the marble backsplash and marble countertops, the marble floor, white kitchen cabinets, chandelier and double ovens, to name a few of our favorite design elements.
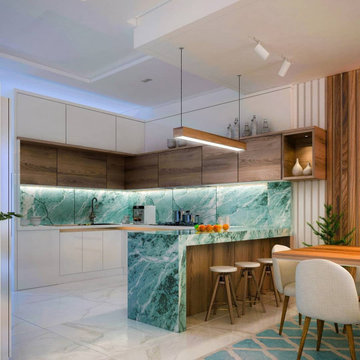
Extensive or compact, no details will be neglected
Inspiration pour une cuisine minimaliste en L fermée avec un évier 1 bac, un placard sans porte, des portes de placard blanches, plan de travail en marbre, une crédence verte, une crédence en marbre, un électroménager en acier inoxydable, un sol en contreplaqué, îlot, un sol blanc et un plan de travail vert.
Inspiration pour une cuisine minimaliste en L fermée avec un évier 1 bac, un placard sans porte, des portes de placard blanches, plan de travail en marbre, une crédence verte, une crédence en marbre, un électroménager en acier inoxydable, un sol en contreplaqué, îlot, un sol blanc et un plan de travail vert.
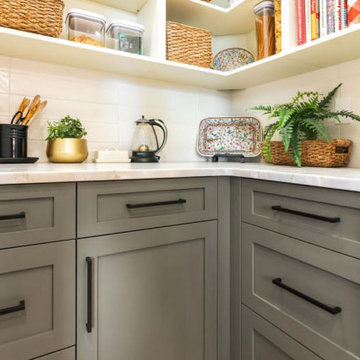
Idées déco pour une grande cuisine américaine classique en L avec un placard à porte shaker, des portes de placard beiges, plan de travail en marbre, une crédence blanche, un électroménager en acier inoxydable, un sol en bois brun, îlot, un sol marron et un plan de travail vert.
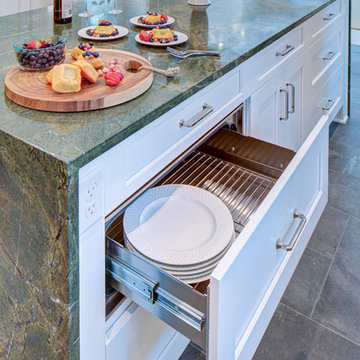
Aménagement d'une grande cuisine ouverte classique en U avec un évier encastré, un placard à porte shaker, des portes de placard blanches, plan de travail en marbre, une crédence verte, une crédence en carrelage métro, un électroménager en acier inoxydable, un sol en ardoise, îlot, un sol noir et un plan de travail vert.
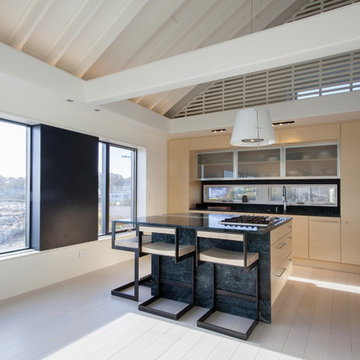
Image Courtesy © Chris Becker
Inspiration pour une cuisine ouverte linéaire marine en bois clair de taille moyenne avec un placard à porte plane, plan de travail en marbre, une crédence en marbre, parquet clair, îlot, un sol gris et un plan de travail vert.
Inspiration pour une cuisine ouverte linéaire marine en bois clair de taille moyenne avec un placard à porte plane, plan de travail en marbre, une crédence en marbre, parquet clair, îlot, un sol gris et un plan de travail vert.
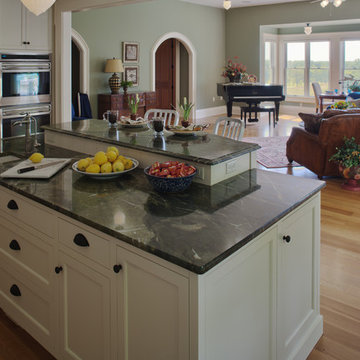
The open concept kitchen and family room is light and airy thanks to the floor to ceiling windows in this historic farmhouse renovation and addition in Michigan
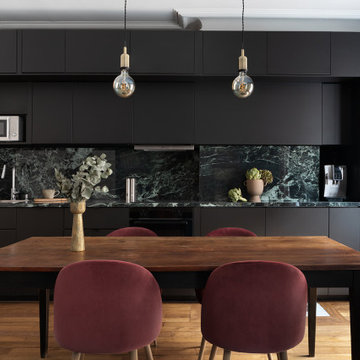
Cuisine noire avec crédence et plan de travail de style marbre vert. Ambiance chic et éclectique.
Exemple d'une cuisine ouverte linéaire éclectique avec un évier encastré, un placard à porte affleurante, des portes de placard noires, plan de travail en marbre, une crédence verte, une crédence en marbre, un électroménager noir, parquet clair, aucun îlot et un plan de travail vert.
Exemple d'une cuisine ouverte linéaire éclectique avec un évier encastré, un placard à porte affleurante, des portes de placard noires, plan de travail en marbre, une crédence verte, une crédence en marbre, un électroménager noir, parquet clair, aucun îlot et un plan de travail vert.
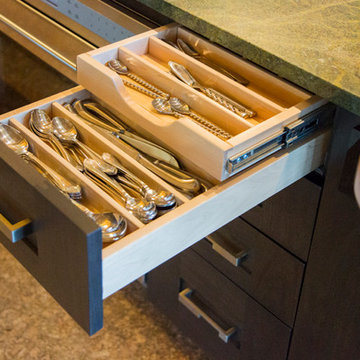
Eric Roth
Idées déco pour une cuisine américaine classique en L et bois foncé de taille moyenne avec un placard avec porte à panneau encastré, une crédence multicolore, plan de travail en marbre, un sol en liège, îlot et un plan de travail vert.
Idées déco pour une cuisine américaine classique en L et bois foncé de taille moyenne avec un placard avec porte à panneau encastré, une crédence multicolore, plan de travail en marbre, un sol en liège, îlot et un plan de travail vert.
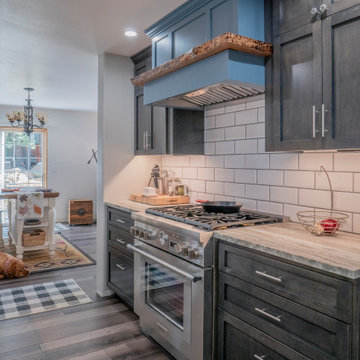
A cozy kitchen, maybe a little too cozy...
Réalisation d'une grande cuisine américaine parallèle minimaliste avec des portes de placard noires, plan de travail en marbre, une crédence blanche, une crédence en carrelage métro, un électroménager en acier inoxydable et un plan de travail vert.
Réalisation d'une grande cuisine américaine parallèle minimaliste avec des portes de placard noires, plan de travail en marbre, une crédence blanche, une crédence en carrelage métro, un électroménager en acier inoxydable et un plan de travail vert.
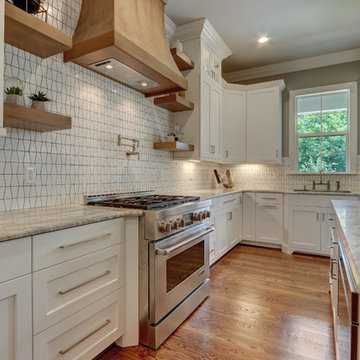
Exemple d'une grande cuisine américaine chic avec un évier encastré, un placard avec porte à panneau encastré, des portes de placard blanches, plan de travail en marbre, une crédence blanche, une crédence en mosaïque, un électroménager en acier inoxydable, un sol en bois brun, îlot et un plan de travail vert.
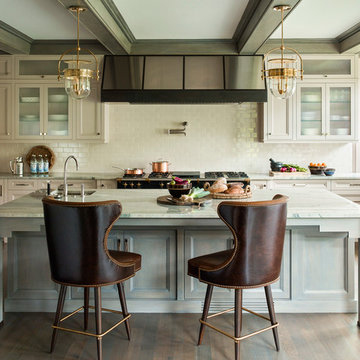
TEAM
Architect: LDa Architecture & Interiors
Interior Design: Nina Farmer Interiors
Builder: Wellen Construction
Landscape Architect: Matthew Cunningham Landscape Design
Photographer: Eric Piasecki Photography
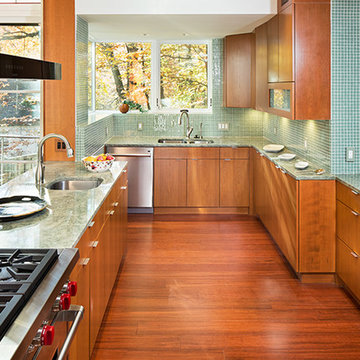
Takoma House kitchen.
Architect: Robert A. Nichols
Photo: ©Todd A. Smith
Idées déco pour une grande cuisine moderne en U et bois brun avec un évier 2 bacs, un placard à porte plane, plan de travail en marbre, une crédence verte, une crédence en carreau de verre, un électroménager en acier inoxydable, un sol en bois brun, une péninsule, un sol marron et un plan de travail vert.
Idées déco pour une grande cuisine moderne en U et bois brun avec un évier 2 bacs, un placard à porte plane, plan de travail en marbre, une crédence verte, une crédence en carreau de verre, un électroménager en acier inoxydable, un sol en bois brun, une péninsule, un sol marron et un plan de travail vert.
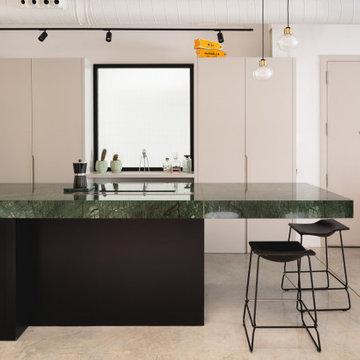
Cette image montre une cuisine américaine design de taille moyenne avec plan de travail en marbre, une crédence en marbre, sol en béton ciré, îlot et un plan de travail vert.
Idées déco de cuisines avec plan de travail en marbre et un plan de travail vert
3