Idées déco de cuisines avec plan de travail en marbre et un sol gris
Trier par :
Budget
Trier par:Populaires du jour
61 - 80 sur 6 468 photos
1 sur 3

Unashamedly and distinctly green would be the first impression of this shaker style kitchen. This kitchen reflects the owners desire for something unique whilst still being luxurious. Well appointed with a honed calacatta marble island benchtop, stainless steel benchtop with welded in sink, premium Sub-Zero refrigerator and a large Wolf Upright Oven.

Cette photo montre une très grande cuisine ouverte linéaire tendance avec un évier 2 bacs, un placard à porte plane, des portes de placard noires, plan de travail en marbre, fenêtre, un électroménager noir, îlot, un sol gris et un plan de travail blanc.
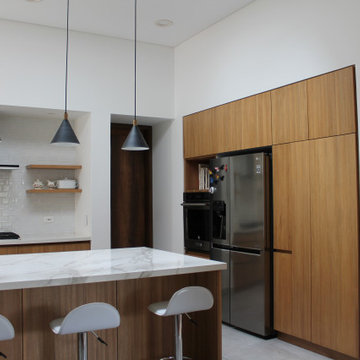
This is a substantial remodel. The existing kitchen was outdated, small, and enclosed. The owner wanted light and view. There was potential to work with. The remodel included demolishing walls and incorporating an adjacent patio and laundry area to create an open-floor kitchen. New windows were created to capture views into the garden, as well as a large skylight to capture more light. The connection with the dining room was improved with a pair of large sliding doors. The color pallet and material selection is timeless yet warm to reflect the personality and taste of the owners.

Cette photo montre une cuisine ouverte parallèle rétro en bois brun de taille moyenne avec un évier 2 bacs, plan de travail en marbre, une crédence blanche, une crédence en mosaïque, un électroménager noir, sol en béton ciré, îlot, un sol gris et un plan de travail blanc.

A playground by the beach. This light-hearted family of four takes a cool, easy-going approach to their Hamptons home.
Cette image montre une grande cuisine américaine parallèle marine en bois brun avec plan de travail en marbre, une crédence grise, un électroménager noir, parquet foncé, îlot, un sol gris et un plan de travail blanc.
Cette image montre une grande cuisine américaine parallèle marine en bois brun avec plan de travail en marbre, une crédence grise, un électroménager noir, parquet foncé, îlot, un sol gris et un plan de travail blanc.

Cette image montre une grande cuisine minimaliste en U avec un évier de ferme, des portes de placard grises, plan de travail en marbre, une crédence grise, une crédence en marbre, un électroménager en acier inoxydable, un sol en carrelage de porcelaine, îlot, un sol gris et un plan de travail multicolore.

Photography: Damian Bennett
Styling: Jack Milenkovic
Inspiration pour une cuisine parallèle design en bois brun avec un évier 2 bacs, un placard à porte plane, plan de travail en marbre, fenêtre, un sol en terrazzo, îlot, un sol gris et un plan de travail blanc.
Inspiration pour une cuisine parallèle design en bois brun avec un évier 2 bacs, un placard à porte plane, plan de travail en marbre, fenêtre, un sol en terrazzo, îlot, un sol gris et un plan de travail blanc.

Lillie Thompson
Réalisation d'une grande cuisine design avec plan de travail en marbre, un électroménager en acier inoxydable, sol en béton ciré, îlot, un sol gris, un plan de travail gris, un évier 2 bacs, un placard à porte plane, des portes de placard blanches et une crédence grise.
Réalisation d'une grande cuisine design avec plan de travail en marbre, un électroménager en acier inoxydable, sol en béton ciré, îlot, un sol gris, un plan de travail gris, un évier 2 bacs, un placard à porte plane, des portes de placard blanches et une crédence grise.

Ultracraft - High Gloss is the Edgewater Door Style in Flint - Darker Material is Piper Door Style Textured Melamine in Wired Brown
Cette image montre une cuisine design en L avec un placard à porte plane, des portes de placard grises, plan de travail en marbre, une crédence grise, une crédence en marbre, un électroménager en acier inoxydable, un sol en travertin, un plan de travail gris et un sol gris.
Cette image montre une cuisine design en L avec un placard à porte plane, des portes de placard grises, plan de travail en marbre, une crédence grise, une crédence en marbre, un électroménager en acier inoxydable, un sol en travertin, un plan de travail gris et un sol gris.

Roundhouse Urbo matt lacquer bespoke kitchen in Farrow & Ball Moles Breath and brass solid sheet cladding and brass detailing with Calacatta Oro Marble worksurfaces.
Photography Nick Kane
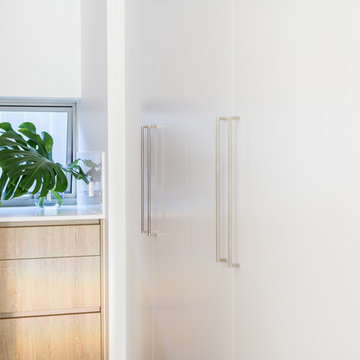
Idée de décoration pour une cuisine ouverte minimaliste en L et bois clair de taille moyenne avec un évier encastré, plan de travail en marbre, une crédence blanche, une crédence en dalle de pierre, un sol en carrelage de céramique, îlot, un sol gris et un plan de travail blanc.

Sam Martin - 4 Walls Media
Aménagement d'une cuisine américaine contemporaine en bois brun et L de taille moyenne avec un évier encastré, un placard à porte plane, plan de travail en marbre, une crédence blanche, sol en béton ciré, îlot, un sol gris, une crédence en mosaïque et un électroménager noir.
Aménagement d'une cuisine américaine contemporaine en bois brun et L de taille moyenne avec un évier encastré, un placard à porte plane, plan de travail en marbre, une crédence blanche, sol en béton ciré, îlot, un sol gris, une crédence en mosaïque et un électroménager noir.

A breakfast table attached to the kitchen island offers additional seating and tabletop space. Behind the island, a deep slate blue back wall draws attention to an intricate, multicolored mosaic tile backsplash. Built-in cabinetry and appliances keep the space open and sleek.
Design: Wesley-Wayne Interiors
Photo: Stephen Karlisch
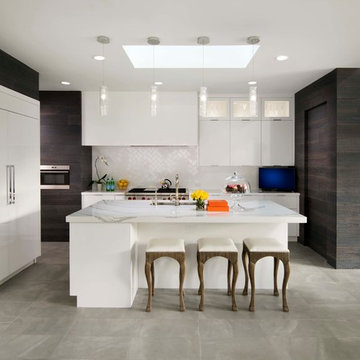
Idée de décoration pour une grande cuisine ouverte encastrable design en L avec un évier encastré, un placard à porte plane, des portes de placard blanches, une crédence blanche, îlot, un sol gris, un plan de travail blanc, plan de travail en marbre et une crédence en carrelage métro.
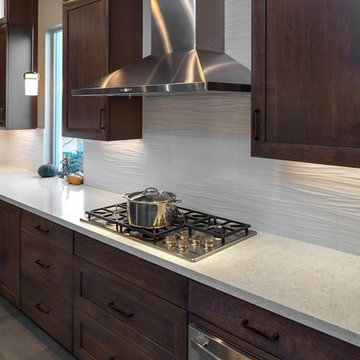
This kitchen and great room was design by Annette Starkey at Living Environment Design and built by Stellar Renovations. Crystal Cabinets, quartz countertops with a waterfall edge, lots of in-cabinet and under-cabinet lighting, and custom tile contribute to this beautiful space.
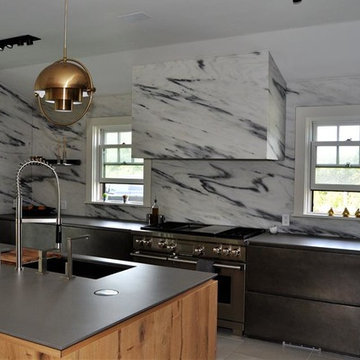
Gorgeous Full Height Backsplash! Using locally quarried Marble, the Royal Danby is completely grain-matched, wrapping the hood above the range for a seamless appearance.

Wing Wong/Memories TTL
Cette photo montre une cuisine américaine encastrable chic en U de taille moyenne avec un évier de ferme, un placard avec porte à panneau encastré, des portes de placard blanches, plan de travail en marbre, une crédence blanche, une crédence en brique, un sol en ardoise, une péninsule et un sol gris.
Cette photo montre une cuisine américaine encastrable chic en U de taille moyenne avec un évier de ferme, un placard avec porte à panneau encastré, des portes de placard blanches, plan de travail en marbre, une crédence blanche, une crédence en brique, un sol en ardoise, une péninsule et un sol gris.
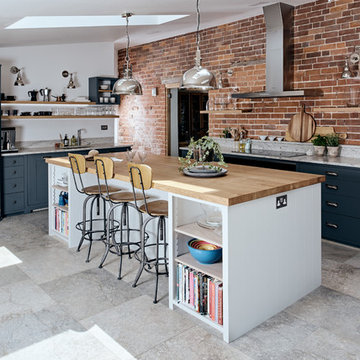
Réalisation d'une cuisine américaine urbaine en L de taille moyenne avec un évier encastré, un placard avec porte à panneau encastré, des portes de placard bleues, plan de travail en marbre, un sol en marbre, îlot, un sol gris et un électroménager en acier inoxydable.
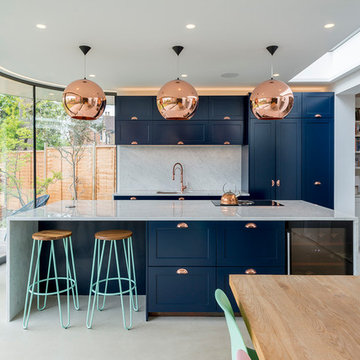
Inspiration pour une cuisine ouverte parallèle design de taille moyenne avec un évier posé, un placard à porte shaker, des portes de placard bleues, plan de travail en marbre, une crédence en marbre, un électroménager noir, sol en béton ciré, îlot, un sol gris et une crédence grise.

Amy Bartlam
Aménagement d'une grande cuisine américaine encastrable contemporaine en L avec un évier encastré, un placard à porte plane, des portes de placard marrons, plan de travail en marbre, une crédence blanche, une crédence en marbre, un sol en carrelage de céramique, îlot et un sol gris.
Aménagement d'une grande cuisine américaine encastrable contemporaine en L avec un évier encastré, un placard à porte plane, des portes de placard marrons, plan de travail en marbre, une crédence blanche, une crédence en marbre, un sol en carrelage de céramique, îlot et un sol gris.
Idées déco de cuisines avec plan de travail en marbre et un sol gris
4