Idées déco de cuisines avec plan de travail en marbre et un sol gris
Trier par :
Budget
Trier par:Populaires du jour
81 - 100 sur 6 468 photos
1 sur 3

This project was a long labor of love. The clients adored this eclectic farm home from the moment they first opened the front door. They knew immediately as well that they would be making many careful changes to honor the integrity of its old architecture. The original part of the home is a log cabin built in the 1700’s. Several additions had been added over time. The dark, inefficient kitchen that was in place would not serve their lifestyle of entertaining and love of cooking well at all. Their wish list included large pro style appliances, lots of visible storage for collections of plates, silverware, and cookware, and a magazine-worthy end result in terms of aesthetics. After over two years into the design process with a wonderful plan in hand, construction began. Contractors experienced in historic preservation were an important part of the project. Local artisans were chosen for their expertise in metal work for one-of-a-kind pieces designed for this kitchen – pot rack, base for the antique butcher block, freestanding shelves, and wall shelves. Floor tile was hand chipped for an aged effect. Old barn wood planks and beams were used to create the ceiling. Local furniture makers were selected for their abilities to hand plane and hand finish custom antique reproduction pieces that became the island and armoire pantry. An additional cabinetry company manufactured the transitional style perimeter cabinetry. Three different edge details grace the thick marble tops which had to be scribed carefully to the stone wall. Cable lighting and lamps made from old concrete pillars were incorporated. The restored stone wall serves as a magnificent backdrop for the eye- catching hood and 60” range. Extra dishwasher and refrigerator drawers, an extra-large fireclay apron sink along with many accessories enhance the functionality of this two cook kitchen. The fabulous style and fun-loving personalities of the clients shine through in this wonderful kitchen. If you don’t believe us, “swing” through sometime and see for yourself! Matt Villano Photography

Weather House is a bespoke home for a young, nature-loving family on a quintessentially compact Northcote block.
Our clients Claire and Brent cherished the character of their century-old worker's cottage but required more considered space and flexibility in their home. Claire and Brent are camping enthusiasts, and in response their house is a love letter to the outdoors: a rich, durable environment infused with the grounded ambience of being in nature.
From the street, the dark cladding of the sensitive rear extension echoes the existing cottage!s roofline, becoming a subtle shadow of the original house in both form and tone. As you move through the home, the double-height extension invites the climate and native landscaping inside at every turn. The light-bathed lounge, dining room and kitchen are anchored around, and seamlessly connected to, a versatile outdoor living area. A double-sided fireplace embedded into the house’s rear wall brings warmth and ambience to the lounge, and inspires a campfire atmosphere in the back yard.
Championing tactility and durability, the material palette features polished concrete floors, blackbutt timber joinery and concrete brick walls. Peach and sage tones are employed as accents throughout the lower level, and amplified upstairs where sage forms the tonal base for the moody main bedroom. An adjacent private deck creates an additional tether to the outdoors, and houses planters and trellises that will decorate the home’s exterior with greenery.
From the tactile and textured finishes of the interior to the surrounding Australian native garden that you just want to touch, the house encapsulates the feeling of being part of the outdoors; like Claire and Brent are camping at home. It is a tribute to Mother Nature, Weather House’s muse.
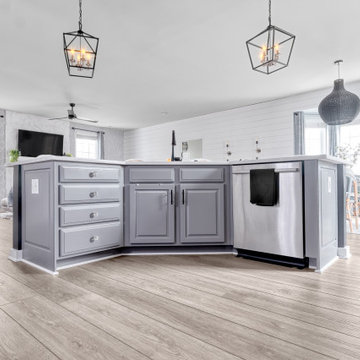
Modern and spacious. A light grey wire-brush serves as the perfect canvas for almost any contemporary space. With the Modin Collection, we have raised the bar on luxury vinyl plank. The result is a new standard in resilient flooring. Modin offers true embossed in register texture, a low sheen level, a rigid SPC core, an industry-leading wear layer, and so much more.

Reforma integral de vivienda ubicada en zona vacacional, abriendo espacios, ideal para compartir los momentos con las visitas y hacer un recorrido mucho más fluido.
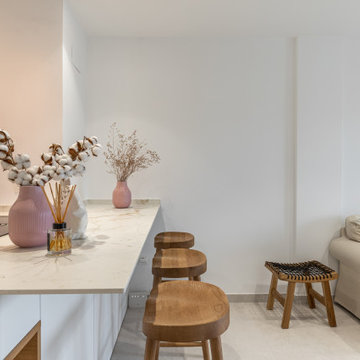
Reforma integral de vivienda ubicada en zona vacacional, abriendo espacios, ideal para compartir los momentos con las visitas y hacer un recorrido mucho más fluido.

Open concept kitchen - mid-sized french country l-shaped ceramic tile, gray floor and shiplap ceiling open concept kitchen idea in Austin with shaker cabinets, white cabinets, marble countertops, white backsplash, an island, a farmhouse sink, stone tile backsplash, stainless steel appliances and white countertops.

Aménagement d'une grande cuisine ouverte contemporaine en L avec un évier 2 bacs, des portes de placard noires, plan de travail en marbre, une crédence grise, une crédence en marbre, un électroménager noir, sol en béton ciré, îlot, un sol gris et un plan de travail gris.

Cette photo montre une très grande cuisine ouverte en L avec un évier 2 bacs, un placard à porte plane, des portes de placard grises, plan de travail en marbre, une crédence grise, une crédence en dalle de pierre, un électroménager en acier inoxydable, un sol en carrelage de céramique, îlot, un sol gris, un plan de travail gris et un plafond en bois.
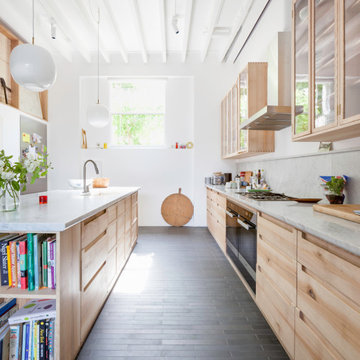
Bespoke kitchen by Sebastian Cox, with marble worktops and exposed ceiling joists and strut work
Idées déco pour une cuisine américaine parallèle contemporaine en bois clair avec plan de travail en marbre, une crédence grise, une crédence en marbre, un sol en carrelage de céramique, îlot, un sol gris, un plan de travail gris, un évier encastré, un placard à porte plane et un électroménager noir.
Idées déco pour une cuisine américaine parallèle contemporaine en bois clair avec plan de travail en marbre, une crédence grise, une crédence en marbre, un sol en carrelage de céramique, îlot, un sol gris, un plan de travail gris, un évier encastré, un placard à porte plane et un électroménager noir.
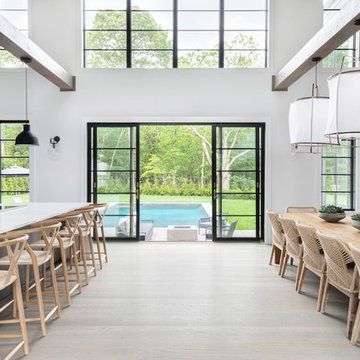
A playground by the beach. This light-hearted family of four takes a cool, easy-going approach to their Hamptons home.
Idées déco pour une grande cuisine américaine linéaire bord de mer en bois brun avec plan de travail en marbre, une crédence grise, un électroménager noir, parquet foncé, îlot, un sol gris et un plan de travail blanc.
Idées déco pour une grande cuisine américaine linéaire bord de mer en bois brun avec plan de travail en marbre, une crédence grise, un électroménager noir, parquet foncé, îlot, un sol gris et un plan de travail blanc.

Traditional kitchen design with a contemporay twist. Mix of various materials with a cohesive look and feel, tight together by accessories. Kitchen design by Ashley Cortese Interior design Tallahassee, FL, photography by Adam C Hill, Lecanto Florida and accessories, counter stools and lighting by HK living USA
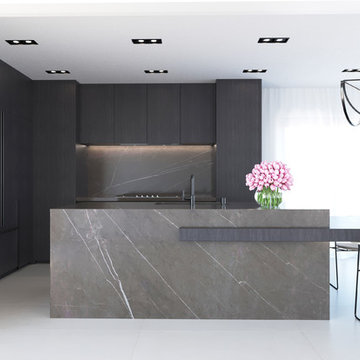
Cette photo montre une cuisine ouverte encastrable moderne en L de taille moyenne avec un évier encastré, un placard à porte plane, des portes de placard noires, plan de travail en marbre, une crédence grise, une crédence en marbre, un sol en marbre, îlot, un sol gris et un plan de travail gris.
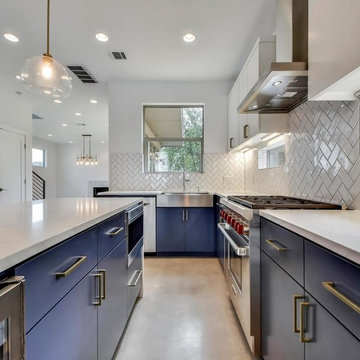
Réalisation d'une cuisine ouverte minimaliste en L de taille moyenne avec un évier de ferme, un placard à porte plane, des portes de placard blanches, plan de travail en marbre, une crédence grise, une crédence en carreau de porcelaine, un électroménager en acier inoxydable, sol en béton ciré, îlot, un sol gris et un plan de travail blanc.
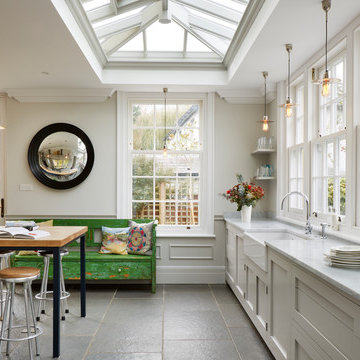
Darren Chung
Cette image montre une cuisine traditionnelle de taille moyenne avec un évier de ferme, des portes de placard beiges, plan de travail en marbre, carreaux de ciment au sol, un sol gris, un plan de travail blanc et un placard à porte shaker.
Cette image montre une cuisine traditionnelle de taille moyenne avec un évier de ferme, des portes de placard beiges, plan de travail en marbre, carreaux de ciment au sol, un sol gris, un plan de travail blanc et un placard à porte shaker.

Inspiration pour une très grande cuisine ouverte traditionnelle en L avec un évier encastré, un placard à porte shaker, des portes de placard grises, plan de travail en marbre, une crédence grise, une crédence en mosaïque, un électroménager en acier inoxydable, parquet clair, 2 îlots, un sol gris et un plan de travail gris.

Cette image montre une grande cuisine américaine traditionnelle en bois brun avec plan de travail en marbre, une crédence rouge, une crédence en brique, un électroménager en acier inoxydable, îlot, un sol gris, un plan de travail gris, un évier encastré et un placard avec porte à panneau encastré.
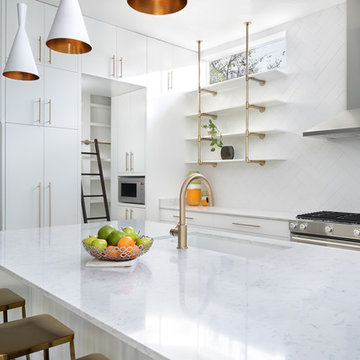
Photography By : Piston Design, Paul Finkel
Cette photo montre une grande cuisine américaine rétro en L avec un évier posé, un placard à porte plane, des portes de placard blanches, plan de travail en marbre, une crédence blanche, une crédence en céramique, un électroménager en acier inoxydable, sol en béton ciré, îlot, un sol gris et un plan de travail blanc.
Cette photo montre une grande cuisine américaine rétro en L avec un évier posé, un placard à porte plane, des portes de placard blanches, plan de travail en marbre, une crédence blanche, une crédence en céramique, un électroménager en acier inoxydable, sol en béton ciré, îlot, un sol gris et un plan de travail blanc.
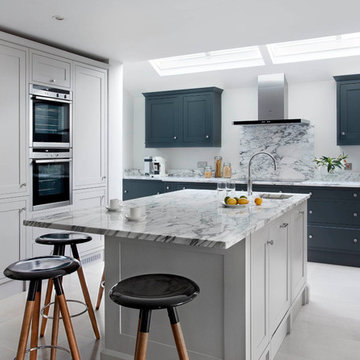
These colours are bang on trend and the style of this kitchen is so similar to our used one - makes you realise you don't always have to buy new
Cette image montre une cuisine américaine bicolore design en L de taille moyenne avec un placard avec porte à panneau encastré, des portes de placard bleues, plan de travail en marbre, une crédence blanche, un électroménager en acier inoxydable, aucun îlot et un sol gris.
Cette image montre une cuisine américaine bicolore design en L de taille moyenne avec un placard avec porte à panneau encastré, des portes de placard bleues, plan de travail en marbre, une crédence blanche, un électroménager en acier inoxydable, aucun îlot et un sol gris.
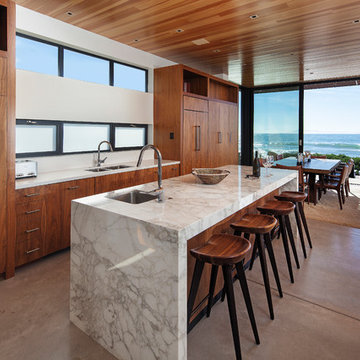
Photos by: Jim Bartsch
Aménagement d'une cuisine ouverte encastrable bord de mer en bois brun de taille moyenne avec un évier encastré, un placard à porte plane, plan de travail en marbre, sol en béton ciré, îlot et un sol gris.
Aménagement d'une cuisine ouverte encastrable bord de mer en bois brun de taille moyenne avec un évier encastré, un placard à porte plane, plan de travail en marbre, sol en béton ciré, îlot et un sol gris.

Kitchen, bathroom and partial renovation of a residence. Design intent was to create a design complimentary to the existing mid century house while introducing hints and love of Japanese lifestyle.
Photographed by: Bo Sundius
Idées déco de cuisines avec plan de travail en marbre et un sol gris
5