Idées déco de cuisines avec plan de travail en marbre et une crédence en bois
Trier par :
Budget
Trier par:Populaires du jour
141 - 160 sur 681 photos
1 sur 3
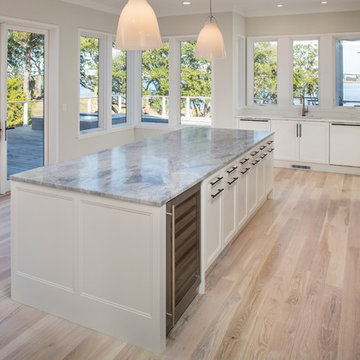
Matthew Scott Photography, INC
Cette image montre une grande cuisine américaine minimaliste en L avec un évier encastré, un placard à porte shaker, des portes de placard blanches, plan de travail en marbre, une crédence beige, une crédence en bois, un électroménager en acier inoxydable, parquet clair et îlot.
Cette image montre une grande cuisine américaine minimaliste en L avec un évier encastré, un placard à porte shaker, des portes de placard blanches, plan de travail en marbre, une crédence beige, une crédence en bois, un électroménager en acier inoxydable, parquet clair et îlot.
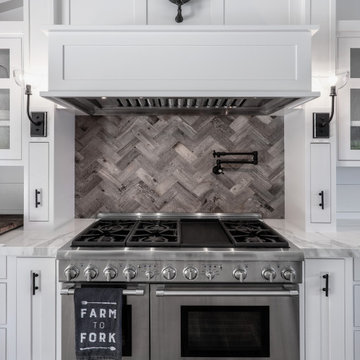
Reclaimed wood backsplash in a herringbone pattern. Thermador Range
Cette image montre une cuisine américaine rustique en U de taille moyenne avec un évier de ferme, un placard à porte shaker, des portes de placard blanches, une crédence blanche, une crédence en bois, un électroménager en acier inoxydable, un sol en bois brun, îlot, un sol marron, un plan de travail blanc et plan de travail en marbre.
Cette image montre une cuisine américaine rustique en U de taille moyenne avec un évier de ferme, un placard à porte shaker, des portes de placard blanches, une crédence blanche, une crédence en bois, un électroménager en acier inoxydable, un sol en bois brun, îlot, un sol marron, un plan de travail blanc et plan de travail en marbre.
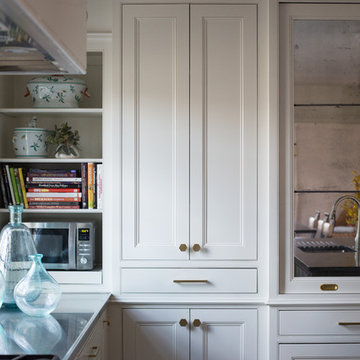
The Cherry Road project is a humble yet striking example of how small changes can have a big impact. A meaningful project as the final room to be renovated in this house, thus our completion aligned with the family’s move-in. The kitchen posed a number of problems the design worked to remedy. Such as an existing window oriented the room towards a neighboring driveway. The initial design move sought to reorganize the space internally, focusing the view from the sink back through the house to the pool and courtyard beyond. This simple repositioning allowed the range to center on the opposite wall, flanked by two windows that reduce direct views to the driveway while increasing the natural light of the space.
Opposite that opening to the dining room, we created a new custom hutch that has the upper doors bypass doors incorporate an antique mirror, then led they magnified the light and view opposite side of the room. The ceilings we were confined to eight-foot four, so we wanted to create as much verticality as possible. All the cabinetry was designed to go to the ceiling, incorporating a simple coat mold at the ceiling. The west wall of the kitchen is primarily floor-to-ceiling storage behind paneled doors. So the refrigeration and freezers are fully integrated.
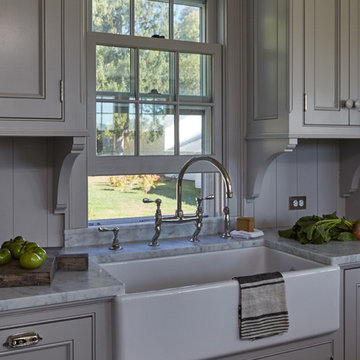
Idées déco pour une cuisine américaine campagne en U de taille moyenne avec un évier de ferme, un placard à porte plane, des portes de placard grises, plan de travail en marbre, une crédence grise, une crédence en bois, un électroménager en acier inoxydable, parquet foncé et îlot.
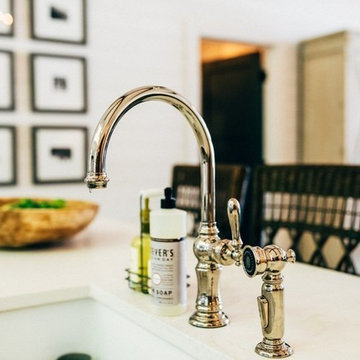
Idée de décoration pour une cuisine parallèle champêtre fermée et de taille moyenne avec un évier de ferme, un placard à porte shaker, des portes de placard blanches, plan de travail en marbre, une crédence blanche, une crédence en bois, un électroménager en acier inoxydable, un sol en bois brun, îlot et un sol marron.

A 1950's farmhouse needed expansion, improved lighting, improved natural light, large work island, ample additional storage, upgraded appliances, room to entertain and a good mix of old and new so that it still feels like a farmhouse.
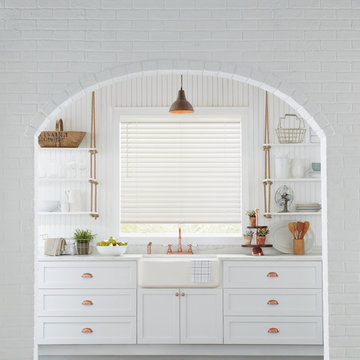
Inspiration pour une grande cuisine rustique fermée avec un évier de ferme, un placard avec porte à panneau encastré, des portes de placard blanches, plan de travail en marbre, une crédence blanche, une crédence en bois, un sol gris et un plan de travail blanc.
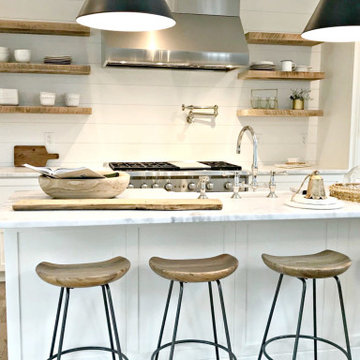
Idées déco pour une cuisine linéaire et encastrable campagne fermée et de taille moyenne avec un évier de ferme, un placard à porte shaker, des portes de placard blanches, plan de travail en marbre, une crédence blanche, une crédence en bois, parquet foncé, îlot, un sol marron et un plan de travail gris.
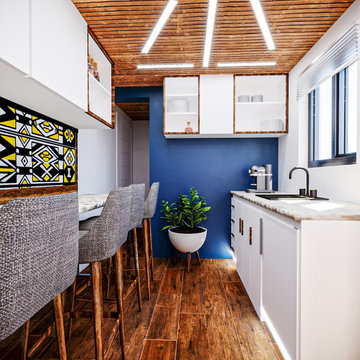
Office Kitchenette Renovation Design for Hobbs
Cette image montre une petite cuisine minimaliste en U fermée avec un évier 2 bacs, un placard sans porte, des portes de placard blanches, plan de travail en marbre, une crédence multicolore, une crédence en bois, un électroménager noir, un sol en vinyl, aucun îlot, un sol marron, un plan de travail beige et un plafond en bois.
Cette image montre une petite cuisine minimaliste en U fermée avec un évier 2 bacs, un placard sans porte, des portes de placard blanches, plan de travail en marbre, une crédence multicolore, une crédence en bois, un électroménager noir, un sol en vinyl, aucun îlot, un sol marron, un plan de travail beige et un plafond en bois.
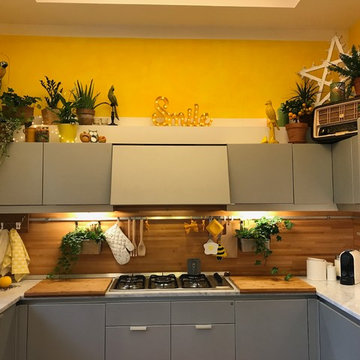
Cette photo montre une cuisine ouverte éclectique en U de taille moyenne avec un évier posé, un placard à porte affleurante, des portes de placard jaunes, plan de travail en marbre, une crédence en bois, un électroménager en acier inoxydable, parquet clair, îlot, un sol marron et un plan de travail gris.
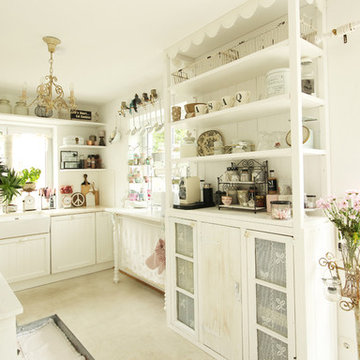
Eine Küche mit einem Sammelsurium an wunderbaren Dingen. Eine Hommage an die Nostalgie, ohne dabei altbacken zu wirken.
Réalisation d'une cuisine ouverte style shabby chic en L de taille moyenne avec un évier 2 bacs, un placard à porte affleurante, des portes de placard blanches, plan de travail en marbre, une crédence blanche, une crédence en bois, un électroménager blanc, un sol en marbre et aucun îlot.
Réalisation d'une cuisine ouverte style shabby chic en L de taille moyenne avec un évier 2 bacs, un placard à porte affleurante, des portes de placard blanches, plan de travail en marbre, une crédence blanche, une crédence en bois, un électroménager blanc, un sol en marbre et aucun îlot.
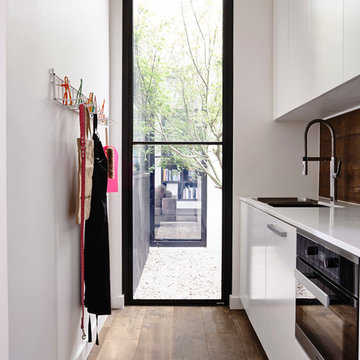
hidden butlers pantry
Cette photo montre une arrière-cuisine moderne avec un évier 2 bacs, un placard à porte plane, des portes de placard blanches, plan de travail en marbre, une crédence en bois, un électroménager en acier inoxydable et parquet foncé.
Cette photo montre une arrière-cuisine moderne avec un évier 2 bacs, un placard à porte plane, des portes de placard blanches, plan de travail en marbre, une crédence en bois, un électroménager en acier inoxydable et parquet foncé.
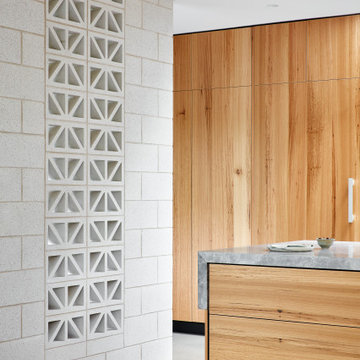
Cette image montre une grande arrière-cuisine design en L et bois clair avec un évier 2 bacs, plan de travail en marbre, une crédence beige, une crédence en bois, îlot, un sol gris et un plan de travail gris.

Open concept kitchen - mid-sized shabby-chic style single-wall with island medium tone wood floor, brown floor and vaulted ceiling open concept kitchen in Austin with a double-bowl sink, shaker cabinets, white cabinets, marble countertops, white backsplash, wood backsplash, white appliance panels, and black countertops to contrast, bringing you the perfect shabby-chic vibes.
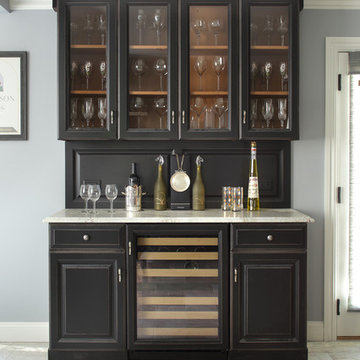
This 72" wide bar provides everything needed for a wine tasting. Glass door cabinets with a contrasting interior highlight the collection of wine glasses. The wine refrigerator holds enough bottles so frequent trips to the wine cellar are not needed. A raised panel wainscot back splash adds an sense of elegance where tile is typically found. Peter Rymwid
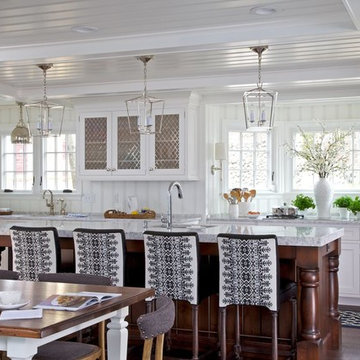
Design and function meet in this sophisticated kitchen remodel. Intricate custom elements are highlighted by gorgeous interior design by Kitchens by Design. The homeowner herself is a talented interior designer. It's obvious that her vision has come to life through the styling and personal details in this dreamy kitchen.
The Birchwood Family crafted custom tongue and groove paneling to add visual interest to the clean white walls and ceiling. Crown molding and exceptional built-ins add a touch of whimsy to the space. Granite countertops sit atop custom inlay cabinetry to stylishly provide necessary storage. This Walloon Lake kitchen is now a picture of cottage charm.
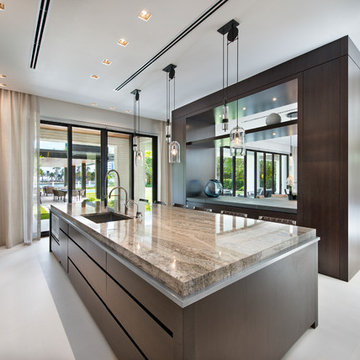
Réalisation d'une grande cuisine américaine parallèle design avec un évier posé, un placard à porte persienne, des portes de placard grises, plan de travail en marbre, une crédence marron, une crédence en bois, un électroménager en acier inoxydable, un sol en travertin, îlot et un sol blanc.
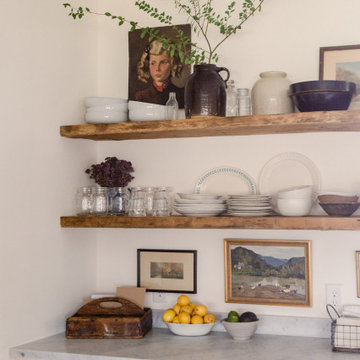
Inspiration pour une grande cuisine américaine encastrable rustique en U avec un évier de ferme, un placard à porte shaker, des portes de placard blanches, plan de travail en marbre, une crédence beige, une crédence en bois, parquet clair, îlot, un sol marron et un plan de travail gris.
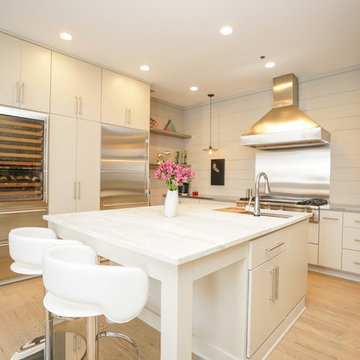
Christian Stewart Photography
Aménagement d'une cuisine ouverte classique en U avec un évier encastré, un placard à porte plane, des portes de placard beiges, plan de travail en marbre, une crédence grise, une crédence en bois, un électroménager en acier inoxydable, parquet clair, îlot et un sol jaune.
Aménagement d'une cuisine ouverte classique en U avec un évier encastré, un placard à porte plane, des portes de placard beiges, plan de travail en marbre, une crédence grise, une crédence en bois, un électroménager en acier inoxydable, parquet clair, îlot et un sol jaune.
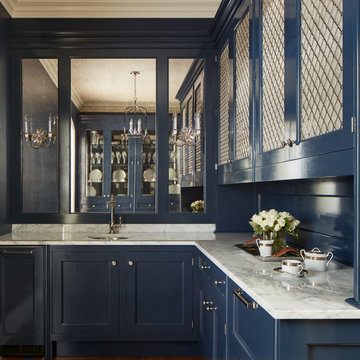
This stunning high-gloss blue cabinetry from O'Brien Harris Cabinetry in Chicago can be found in the butler's pantry of this home. Mirrors are included in the scope of the work to reflect the taste and sophistication of this room, and to allow the space to appear bigger. The homeowners wanted the butler's pantry to not only be glamorous, but to serve a practical purpose as well. Their formal china is housed in these cabinets, allowing these homeowners to entertain at a moment's notice.
Cabinetry: Custom Benjamin Moore on Paint Grade Maple.
obrienharris.com
Idées déco de cuisines avec plan de travail en marbre et une crédence en bois
8